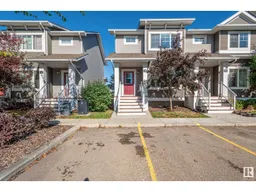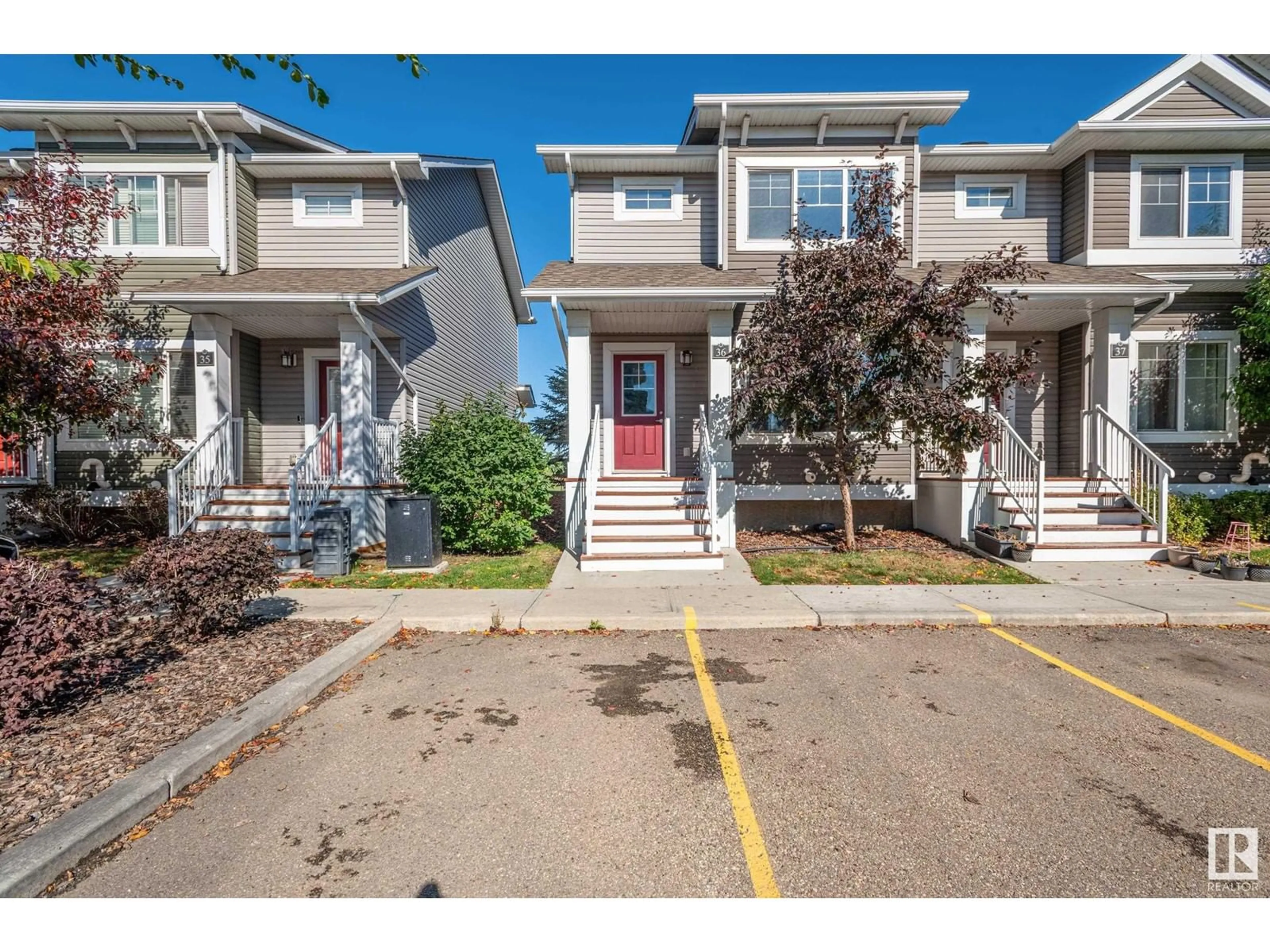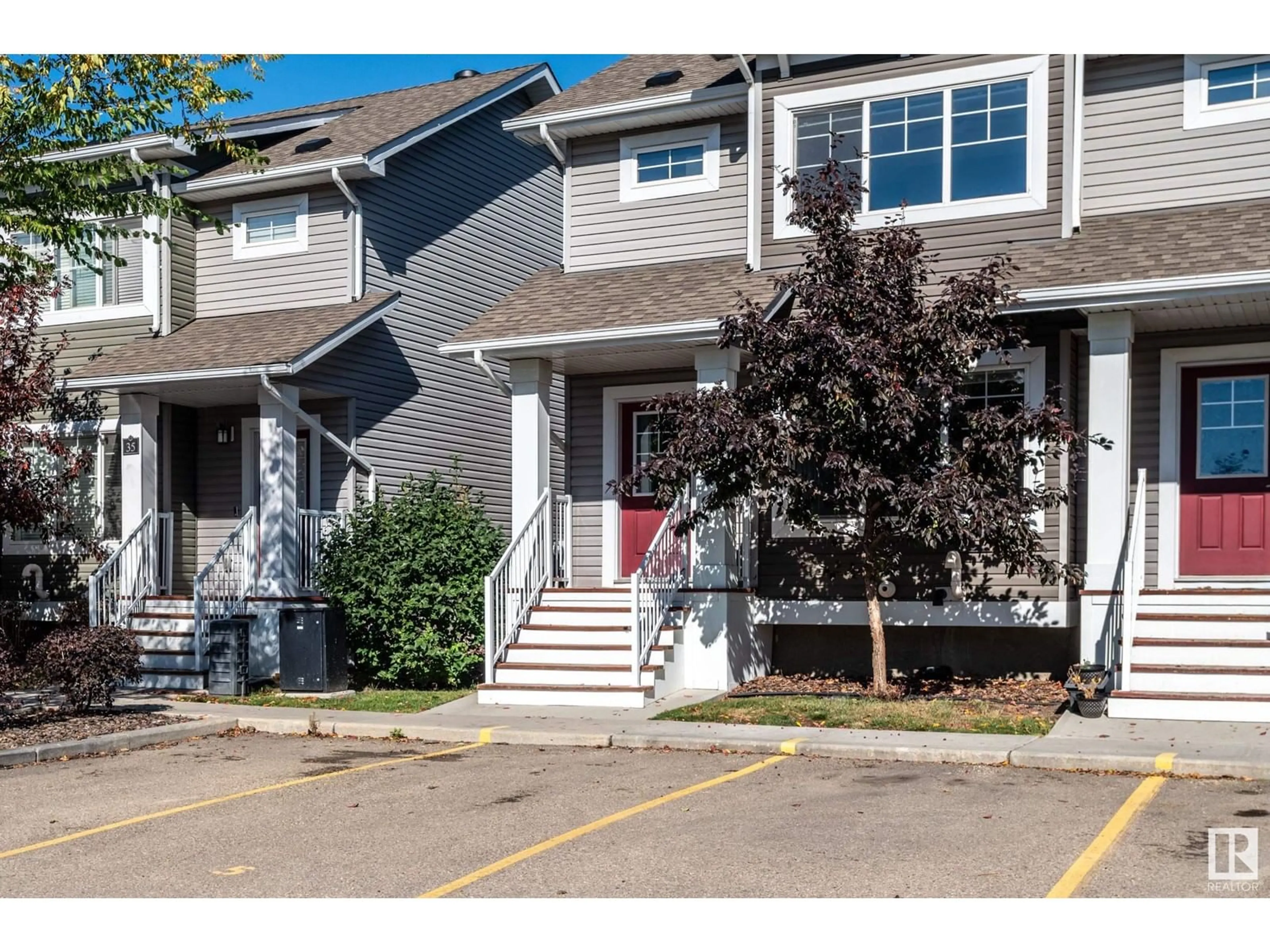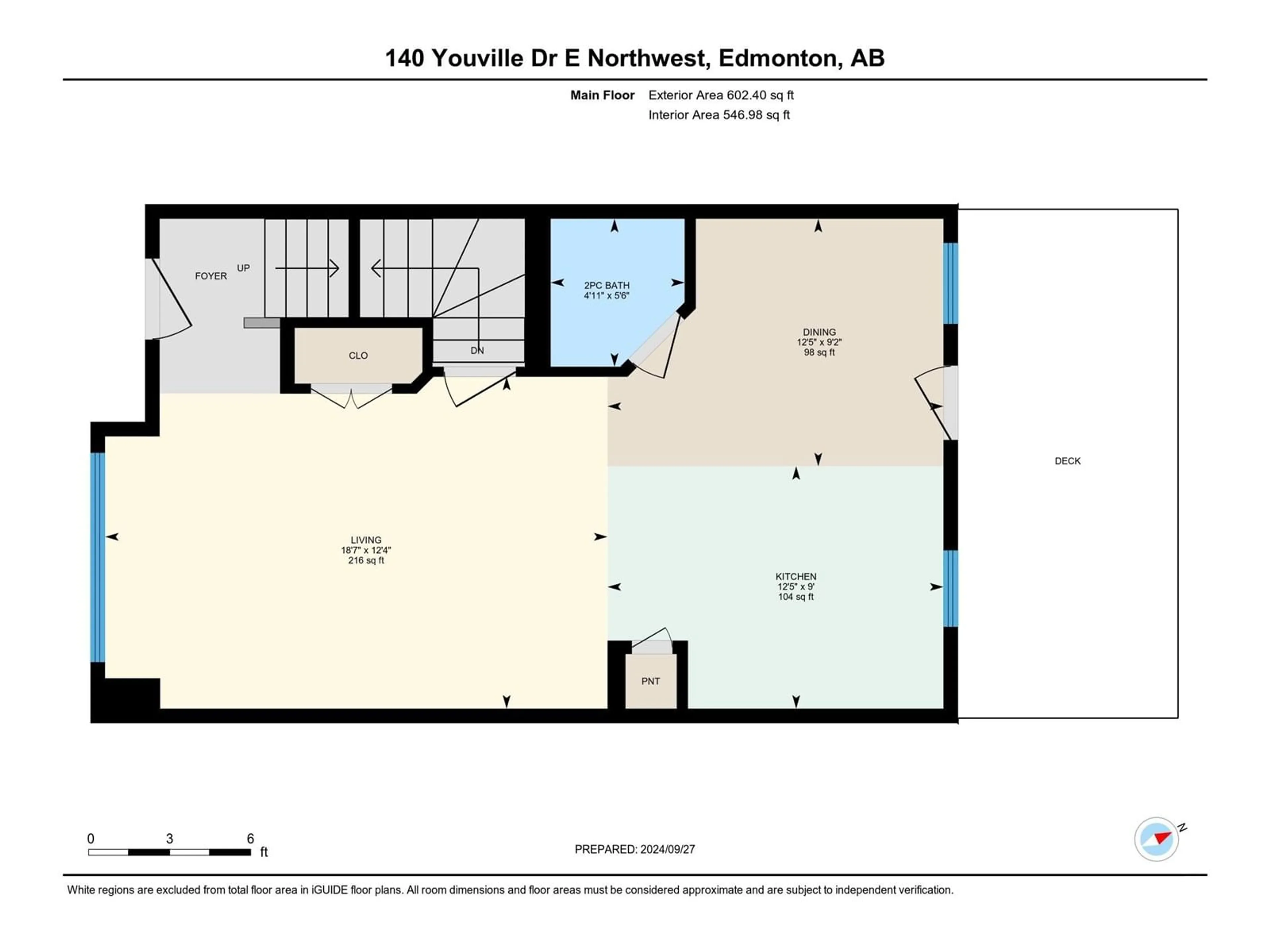#36 140 Youville DR E NW, Edmonton, Alberta T6L0A7
Contact us about this property
Highlights
Estimated ValueThis is the price Wahi expects this property to sell for.
The calculation is powered by our Instant Home Value Estimate, which uses current market and property price trends to estimate your home’s value with a 90% accuracy rate.Not available
Price/Sqft$281/sqft
Est. Mortgage$1,331/mth
Maintenance fees$278/mth
Tax Amount ()-
Days On Market10 days
Description
This is a 2014 built very nice townhome in a convenient and desirable location of south side of Edmonton. Very good for first time home buyers or new comers. Main floor welcomes you with a decent size living room, nice kitchen & a good size nook that leads to back deck having a dry pond view. This two story end unit townhome has three good size bed room, 1 Full & 1 Half Bath. This property comes with all upgrades stainless steel appliances, maple kitchen cabinets, pot lights in kitchen, granite counter tops. Second floor has master bedroom with a walk-in closet, two more bed rooms and a one full bath. Unfinished basement is for your personal touch. Walking distance to Grey Nuns Hospital, Mill Woods Town Center & LRT train station. (id:39198)
Property Details
Interior
Features
Main level Floor
Kitchen
Living room
Dining room
Condo Details
Inclusions
Property History
 39
39


