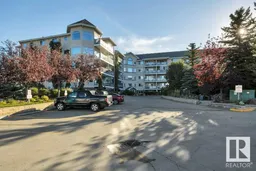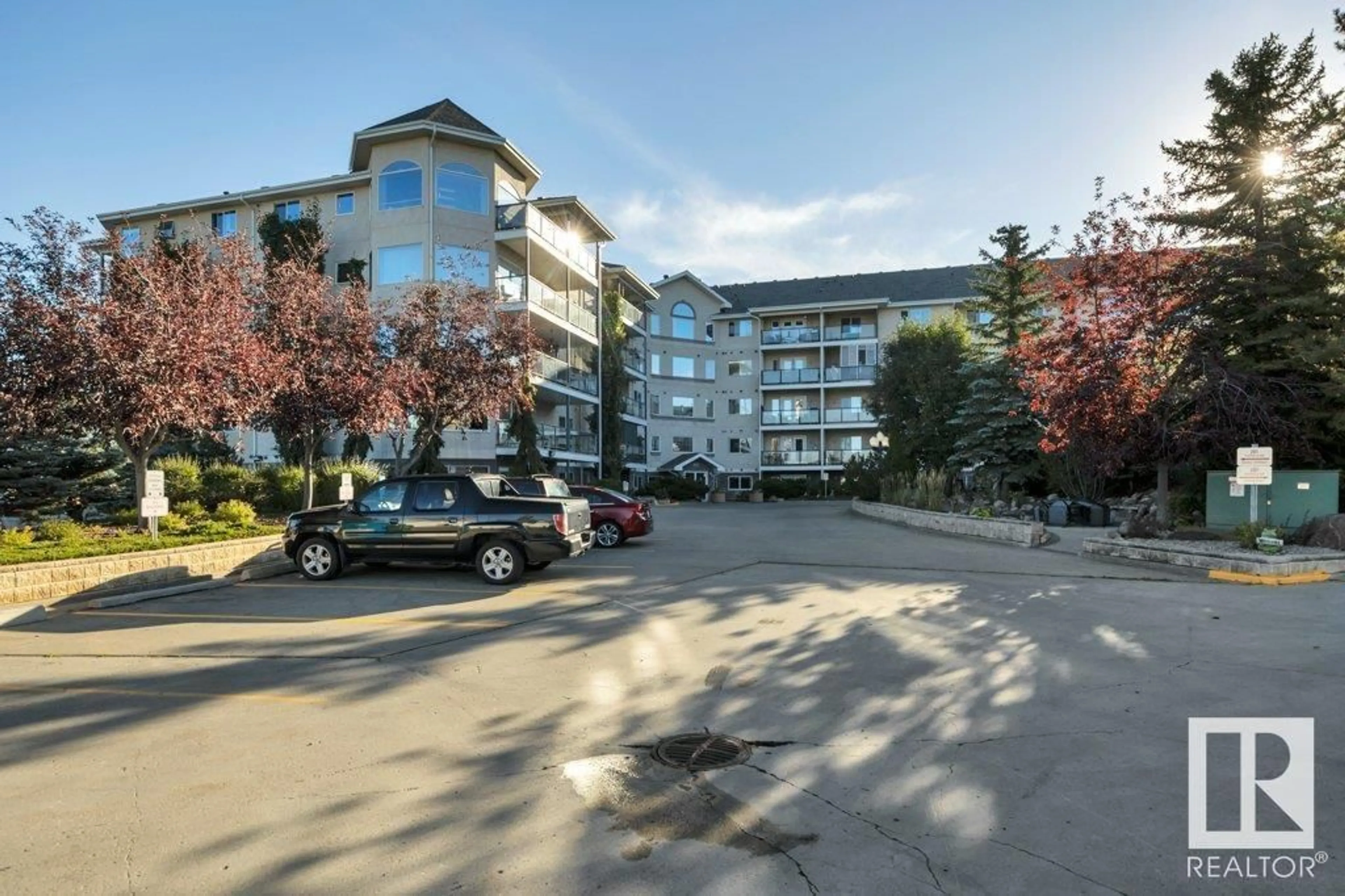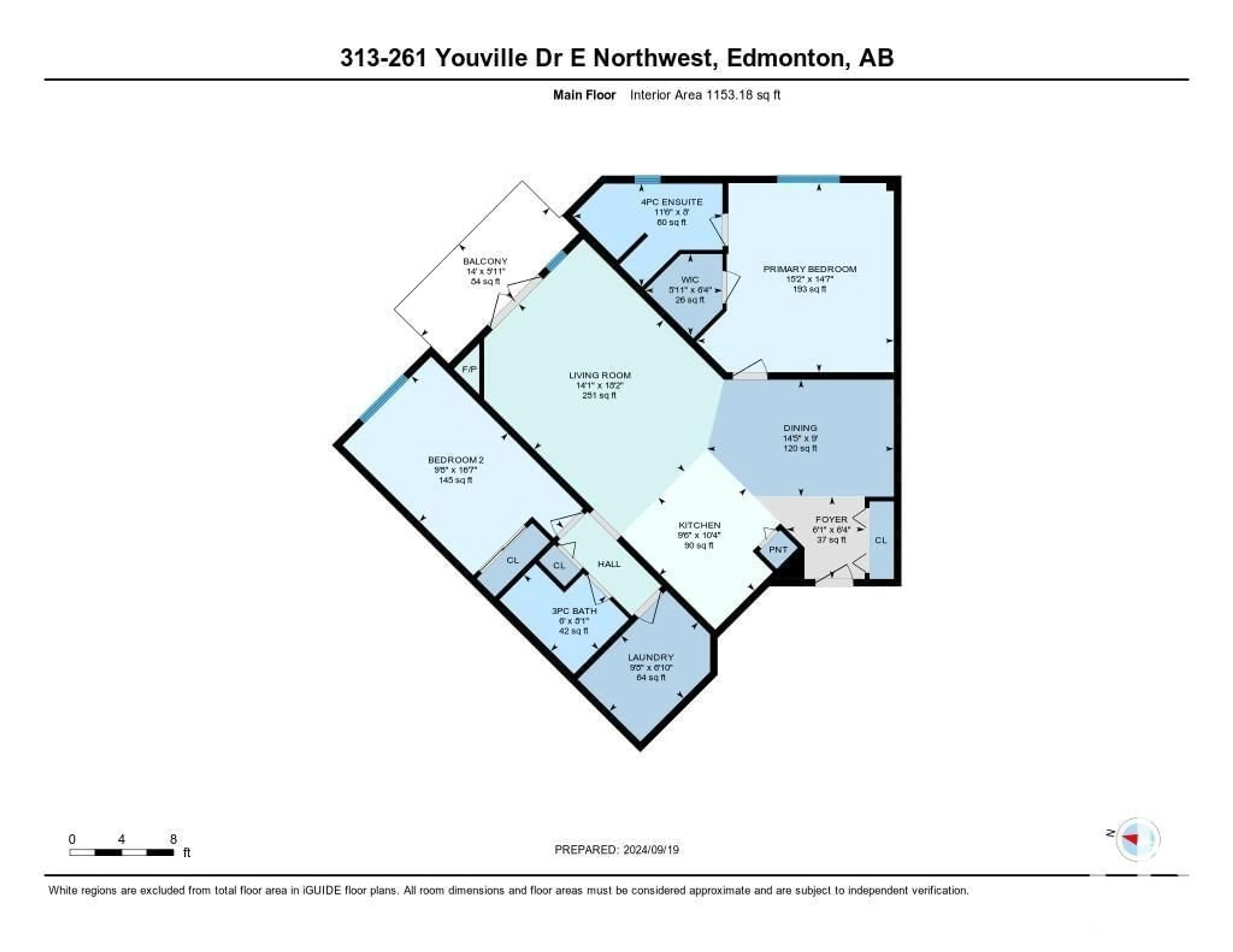#313 261 YOUVILLE E NW, Edmonton, Alberta T6L7E7
Contact us about this property
Highlights
Estimated ValueThis is the price Wahi expects this property to sell for.
The calculation is powered by our Instant Home Value Estimate, which uses current market and property price trends to estimate your home’s value with a 90% accuracy rate.Not available
Price/Sqft$203/sqft
Est. Mortgage$1,009/mth
Maintenance fees$539/mth
Tax Amount ()-
Days On Market21 days
Description
Welcome to adult living at it's finest!! Park your car in the titled underground heated parkade with storage and make your way up to the 3rd floor. From the moment you walk into this 1153 square feet unit, you feel the openness and space it offers. The open kitchen with refrigerator, stove, built in dishwasher and over the stove microwave is set up to cook some amazing meals. The dining room has space for a table and spots for a couple of bar stools if you prefer those. The living room is also very spacious. Balcony is also a good size and has some nice views too! The primary bedroom has room for a king size bed and comes with walk in closet and 4-piece bathroom. The second bedroom is also a good size and could also be used as an office if needed. Another 3-piece bathroom and in-suite laundry and storage room complete this incredible unit. Check out the Amenities Building and the complex has guest suites too. Close to Grey Nuns, shopping, golfing, rec centers, lrt and so much more. (id:39198)
Property Details
Interior
Features
Main level Floor
Living room
4.3 m x 5.55 mDining room
4.39 m x 2.75 mKitchen
2.89 m x 3.14 mPrimary Bedroom
4.63 m x 4.45 mExterior
Parking
Garage spaces 1
Garage type -
Other parking spaces 0
Total parking spaces 1
Condo Details
Inclusions
Property History
 39
39

