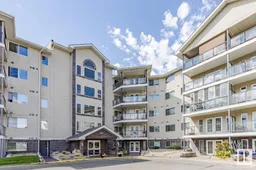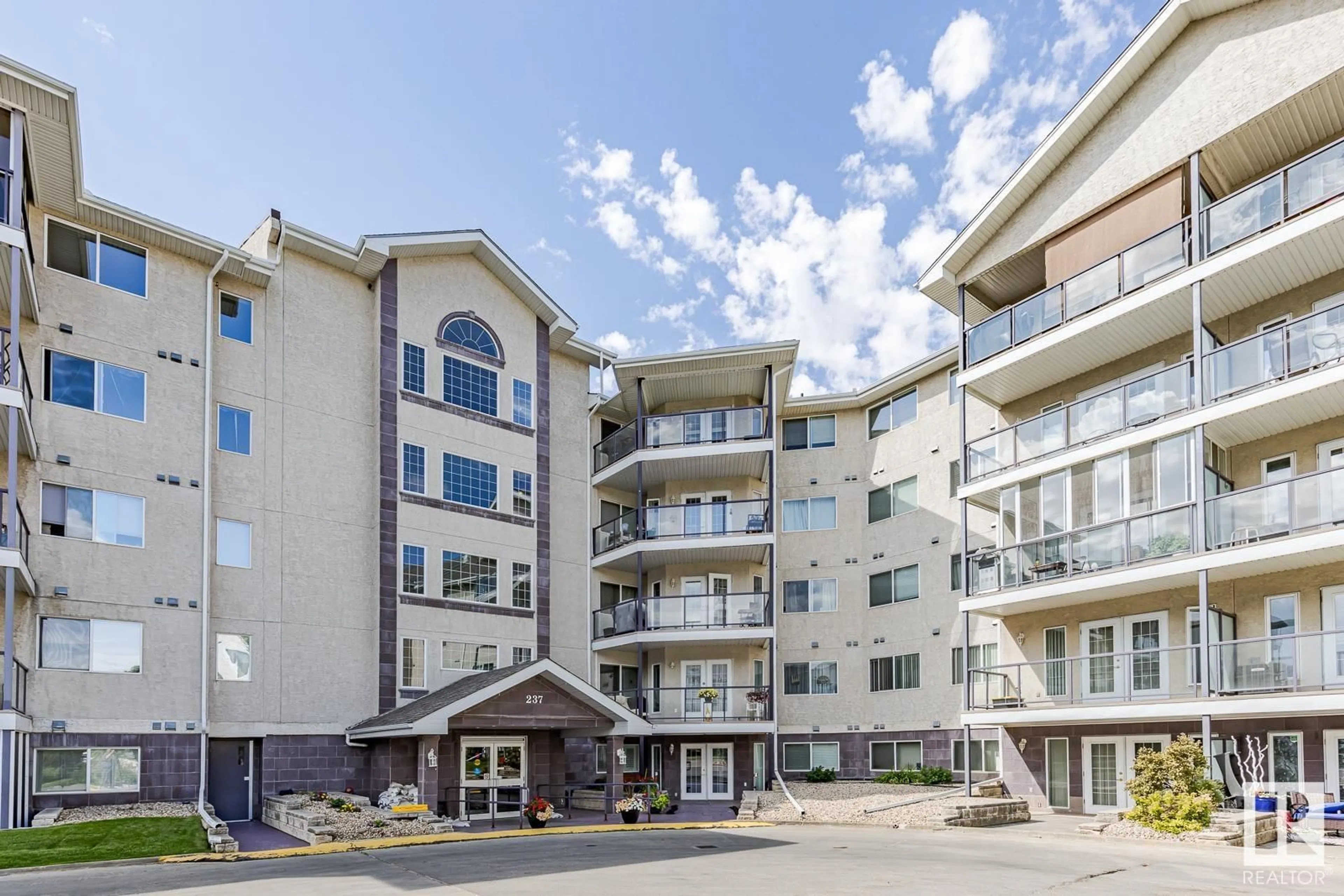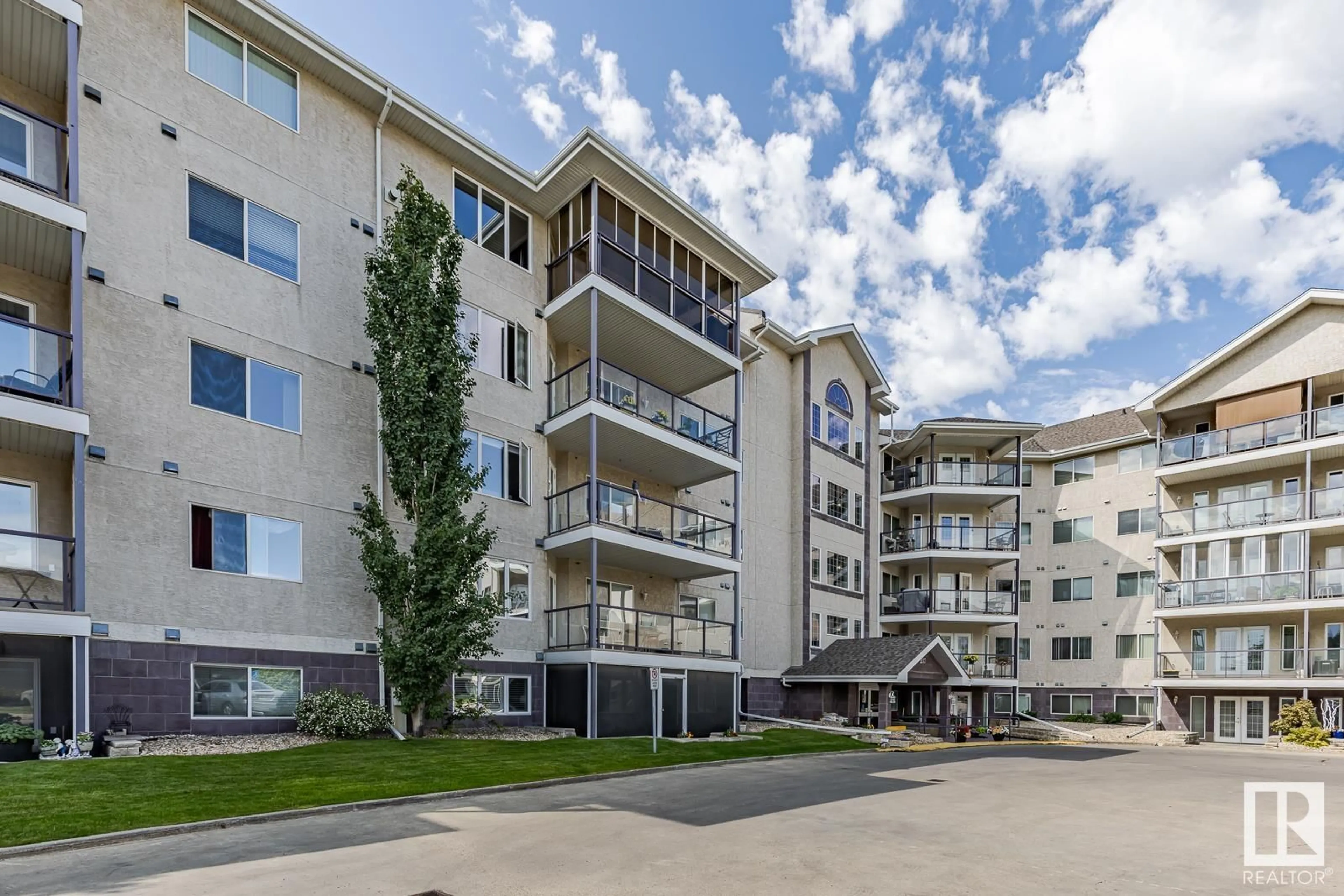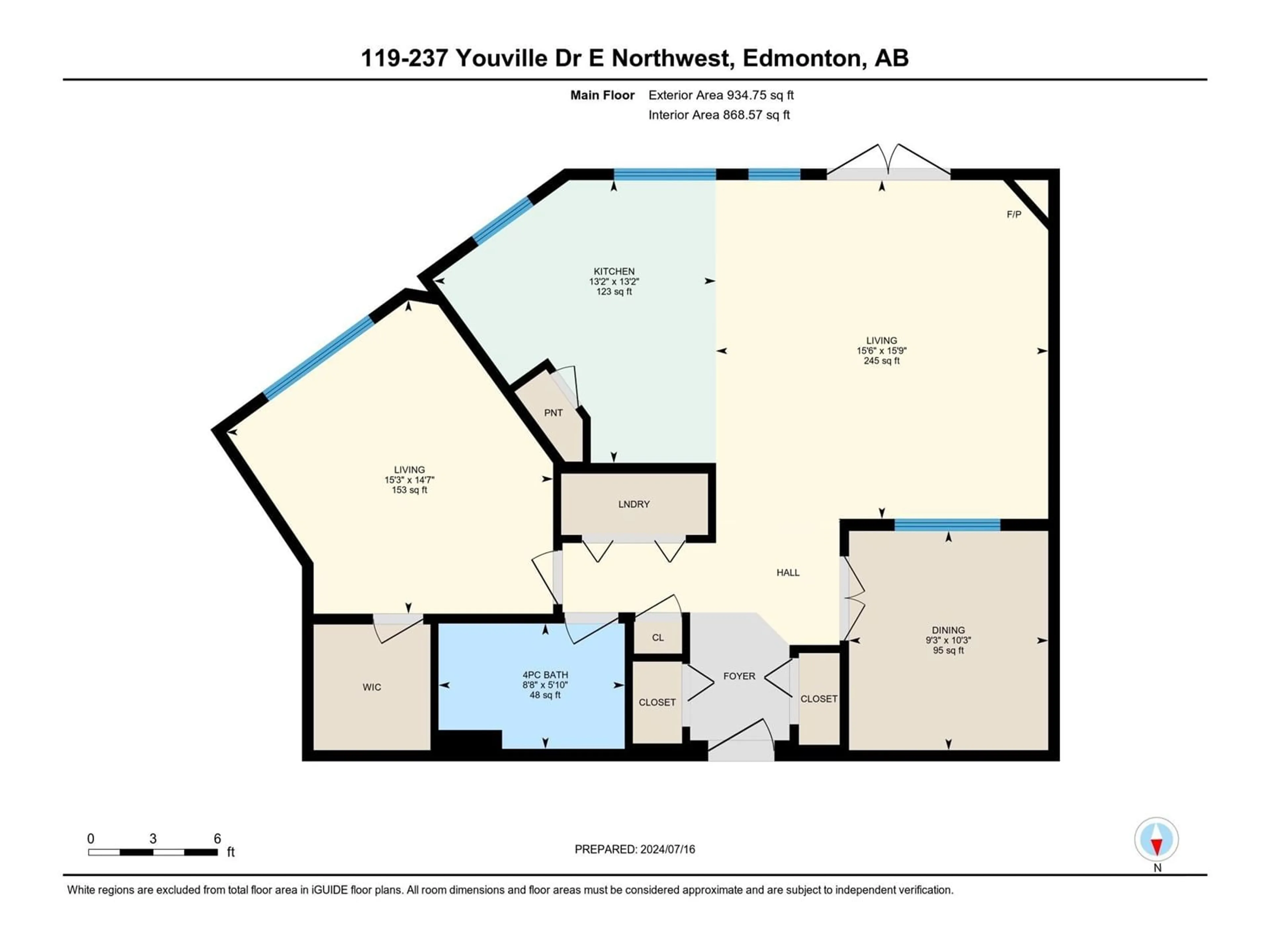#119 237 YOUVILLE DR E NW, Edmonton, Alberta T6L7G2
Contact us about this property
Highlights
Estimated ValueThis is the price Wahi expects this property to sell for.
The calculation is powered by our Instant Home Value Estimate, which uses current market and property price trends to estimate your home’s value with a 90% accuracy rate.Not available
Price/Sqft$261/sqft
Days On Market13 days
Est. Mortgage$983/mth
Maintenance fees$477/mth
Tax Amount ()-
Description
CENTRAL AIR CONDITIONING!! TWO TITLED PARKING STALLS!! LIVING AT ITS BEST, NICE BRIGHT CORNER UNIT IN AGE RESTRICTED BUILDING: THIS BEAUTIFUL CORNER UNIT IS A RARE FIND IN THIS BUILDING. APPROXIMATELY 950 SQFT, 1 BED, 1 BATH, OPEN CONCEPT CONDO HAS EVERYTHING YOU NEED AND MORE. OVERSIZED KITCHEN, 4 APPLIANCES. GAS FIREPLACE. THIS UNIT COMES WITH 2 TITLED HEATED UNDERGROUND PARKING STALLS, CAR WASH! 18+ ADULT BUILDING AND VERY WHEELCHAIR FRIENDLY. AWESOME AMENITY BUILDING WITH UNDERGROUND ACCESSIBILITY TO THE EXERCISE ROOM, PARTY ROOM, STEAM ROOM, MEDIA ROOM, EASY ACCESS TO WHITEMUD, ANTHONY HENDY, CLOSE TO GREY NUNS, SHOPPING, GOLF AND MINS AWAY FROM THE NEW LRT. MUST BE SEEN! BRING OFFERS! (id:39198)
Property Details
Interior
Features
Main level Floor
Living room
Dining room
Kitchen
Primary Bedroom
Exterior
Parking
Garage spaces 2
Garage type -
Other parking spaces 0
Total parking spaces 2
Condo Details
Inclusions
Property History
 37
37


