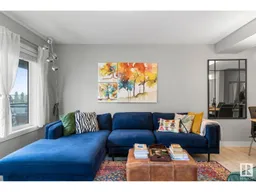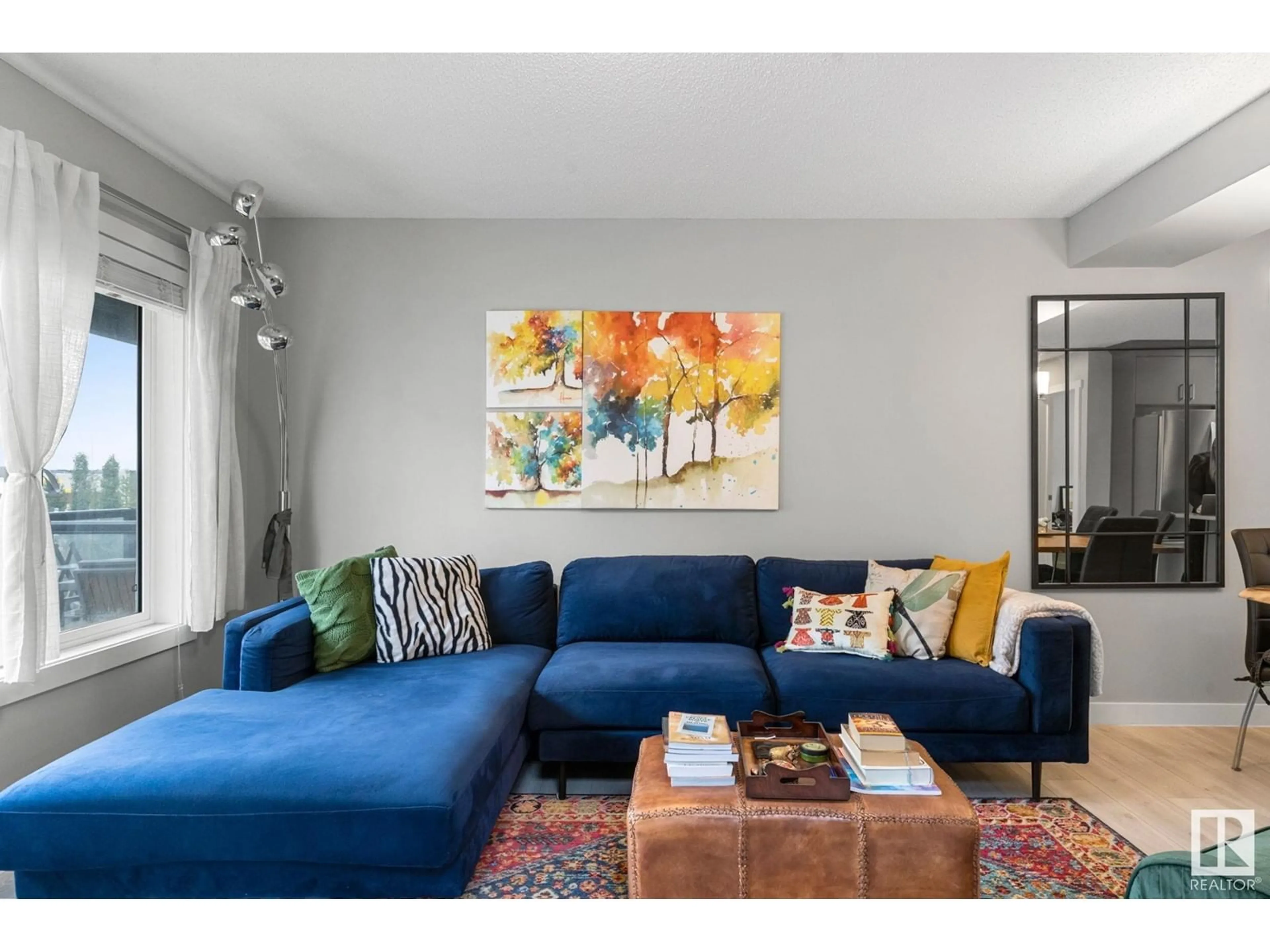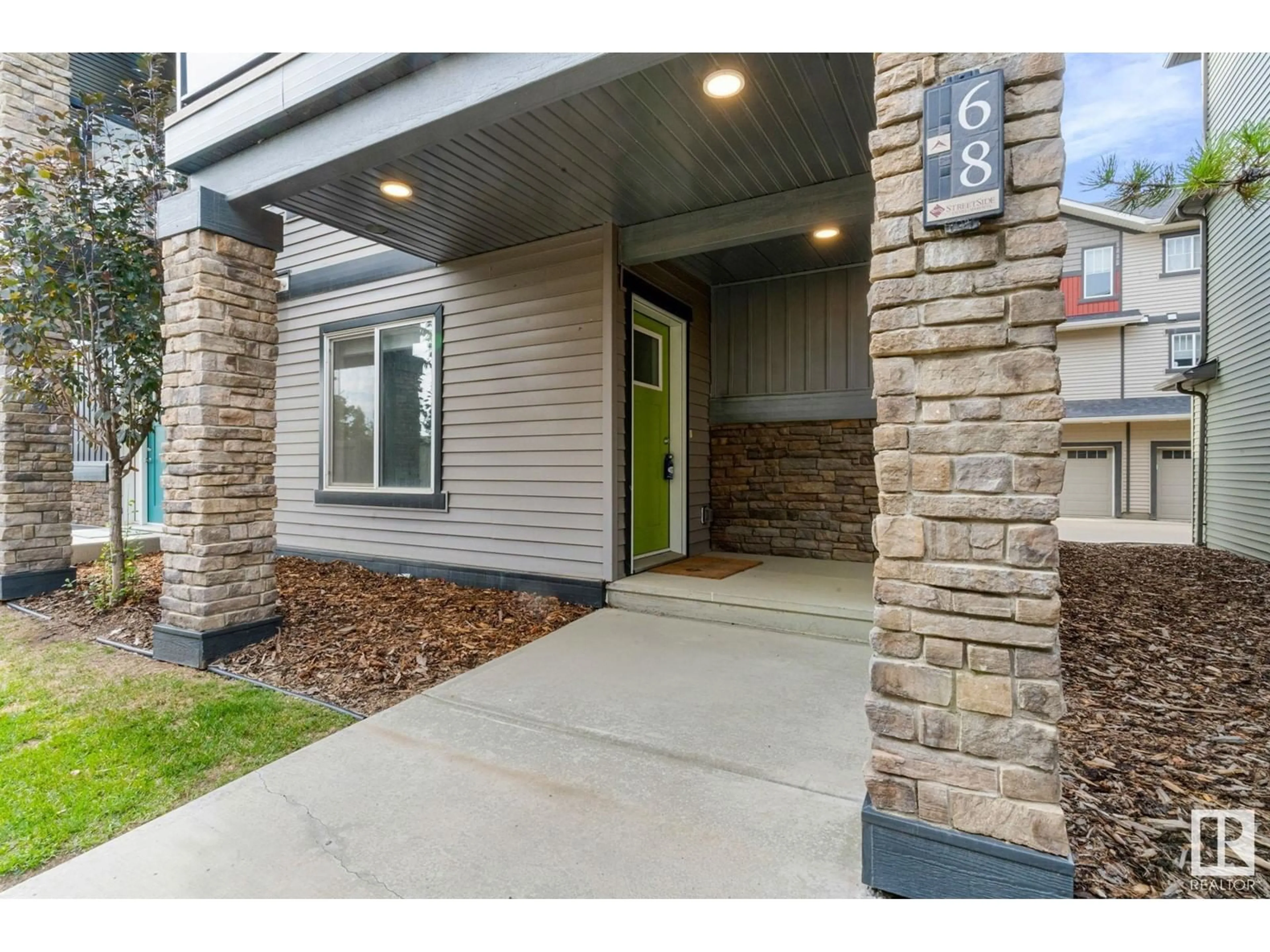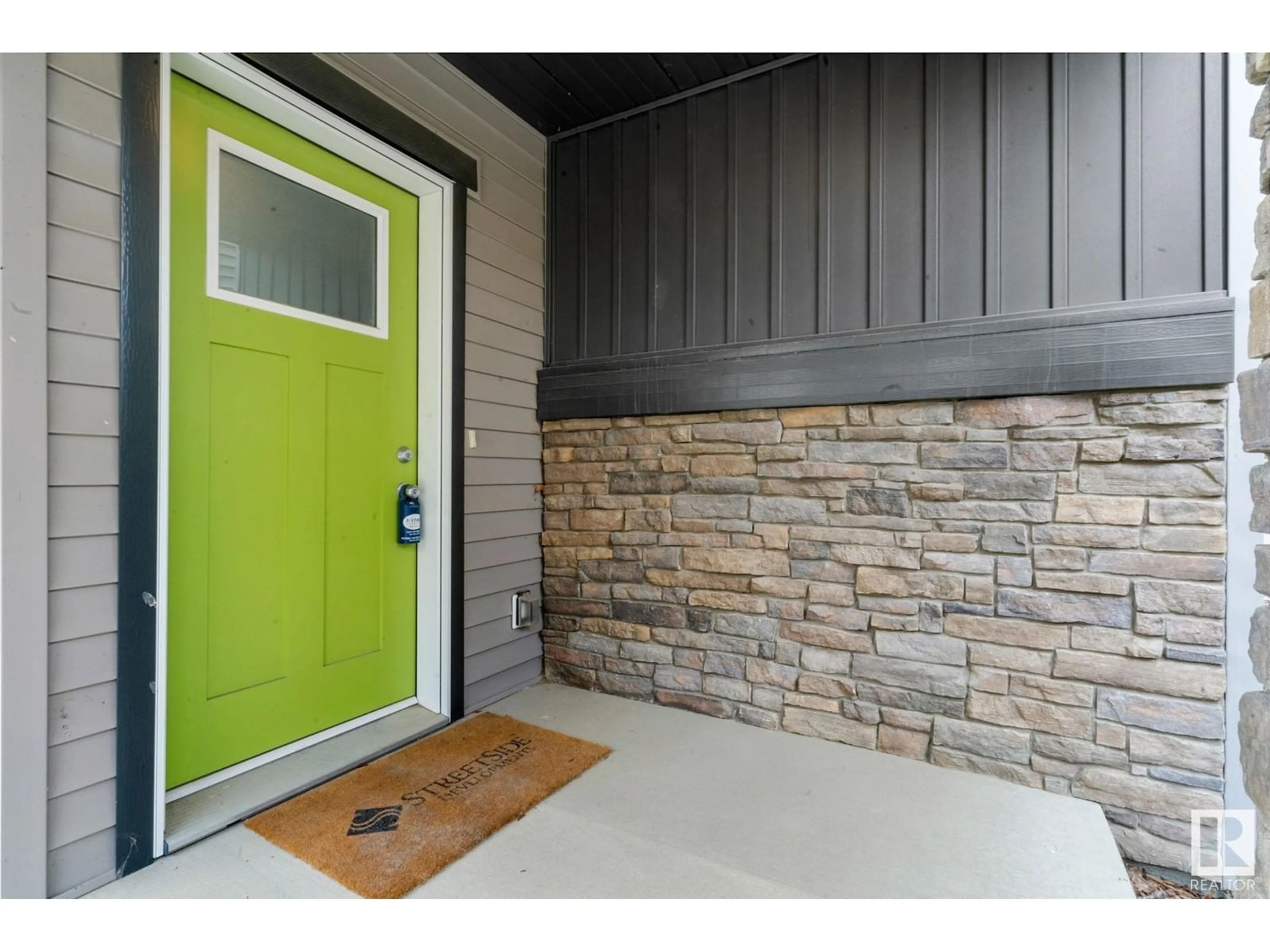#68 1530 TAMARACK BV NW, Edmonton, Alberta T6T2E6
Contact us about this property
Highlights
Estimated ValueThis is the price Wahi expects this property to sell for.
The calculation is powered by our Instant Home Value Estimate, which uses current market and property price trends to estimate your home’s value with a 90% accuracy rate.Not available
Price/Sqft$230/sqft
Est. Mortgage$1,546/mth
Maintenance fees$185/mth
Tax Amount ()-
Days On Market3 days
Description
Welcome to this exquisite 2-storey townhouse in Tamarack, offering 1,560 sqft of beautifully designed living space. This home features 4 generously sized bedrooms and 2.5 modern bathrooms, perfectly blending style and functionality. The heart of this home is a sleek kitchen with quartz countertops, upgraded stainless steel appliances, and elegant ceiling-height cabinets, ideal for both cooking and entertaining. Sunlight streams into the open-concept living area through south-facing windows, creating a bright and inviting ambiance. Step out onto the oversized balcony to enjoy your morning coffee while overlooking tranquil green space. The attached double car garage provides ample parking and storage, catering to both convenience and practicality. Ideal for families or young professionals, this townhouse is conveniently located near parks, schools, and shopping centers, offering a perfect balance of comfort and lifestyle. Dont miss the opportunity to make this stunning property your new home! (id:39198)
Property Details
Interior
Features
Upper Level Floor
Living room
3.81 m x 3.37 mDining room
3.87 m x 2.32 mKitchen
3.81 m x 3.74 mPrimary Bedroom
3.75 m x 3.74 mExterior
Parking
Garage spaces 2
Garage type Attached Garage
Other parking spaces 0
Total parking spaces 2
Condo Details
Amenities
Vinyl Windows
Inclusions
Property History
 29
29


