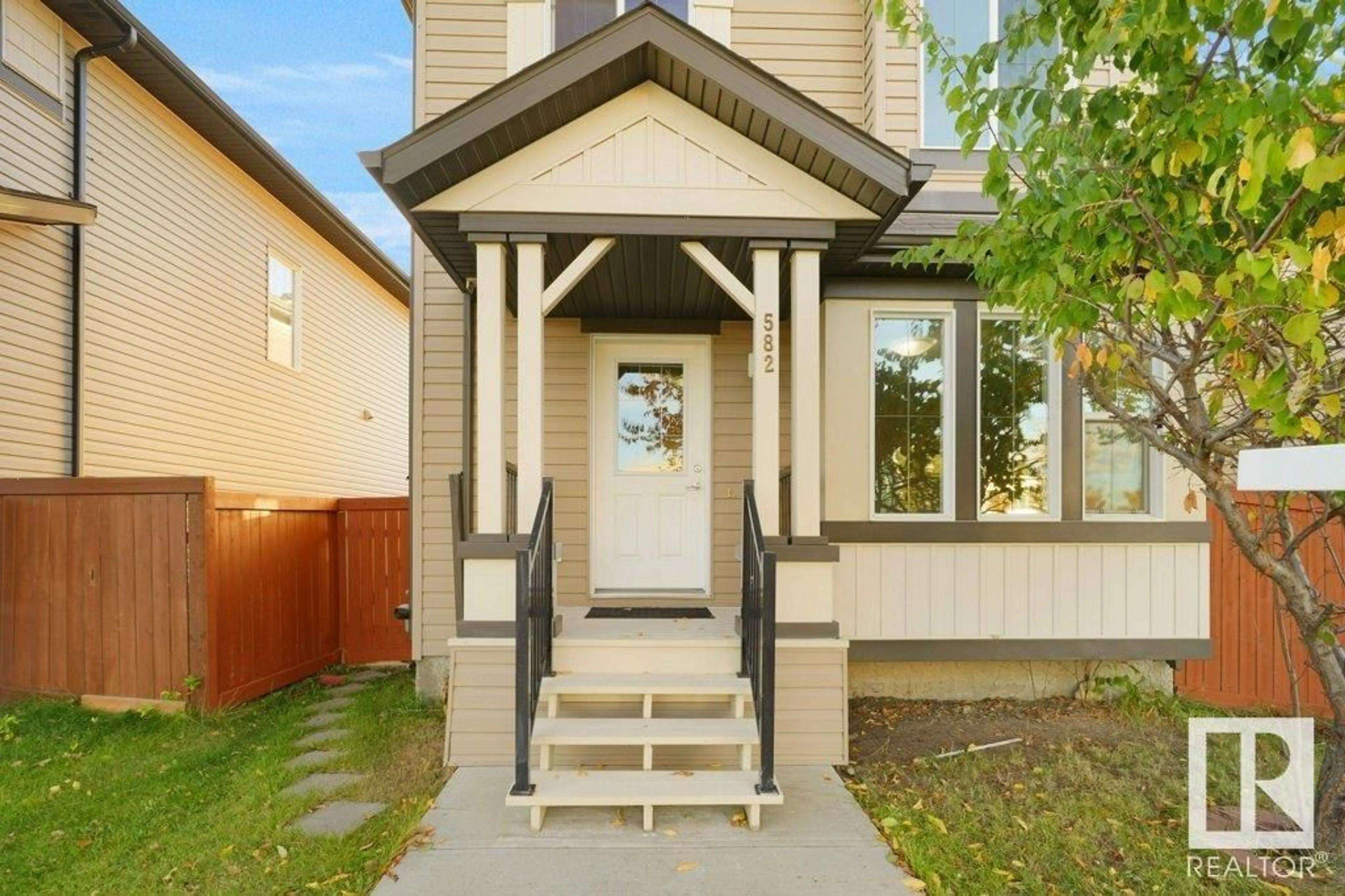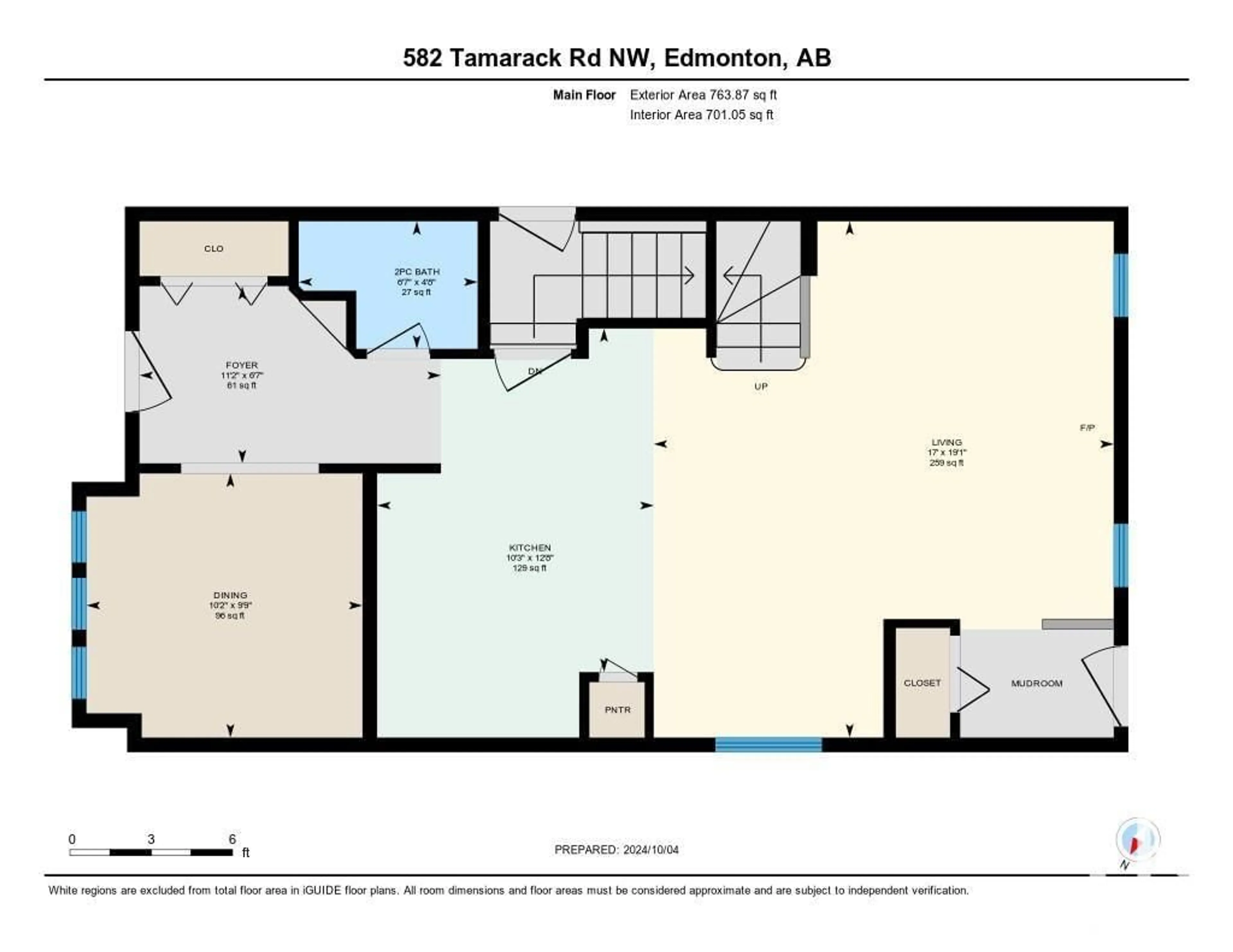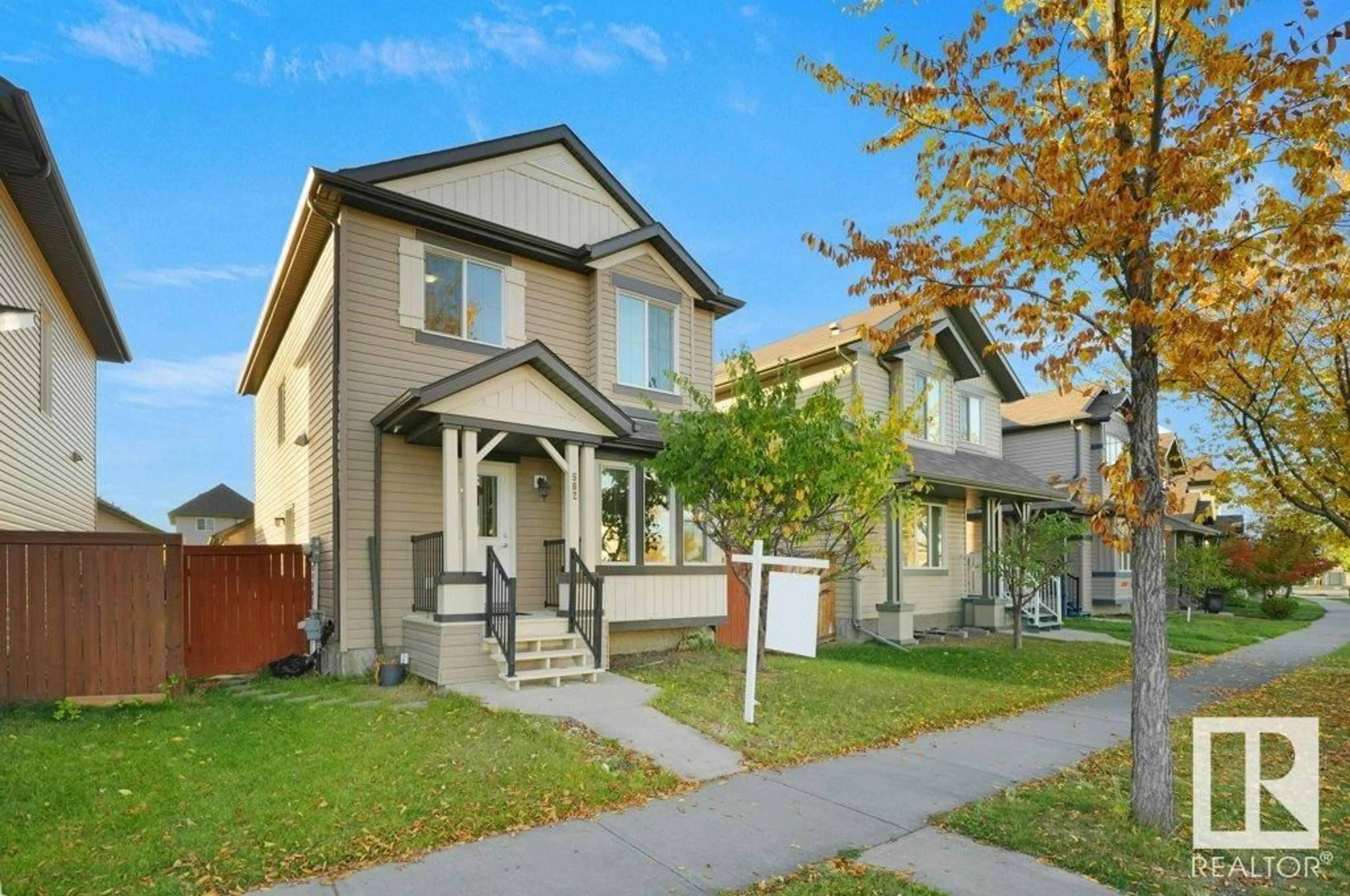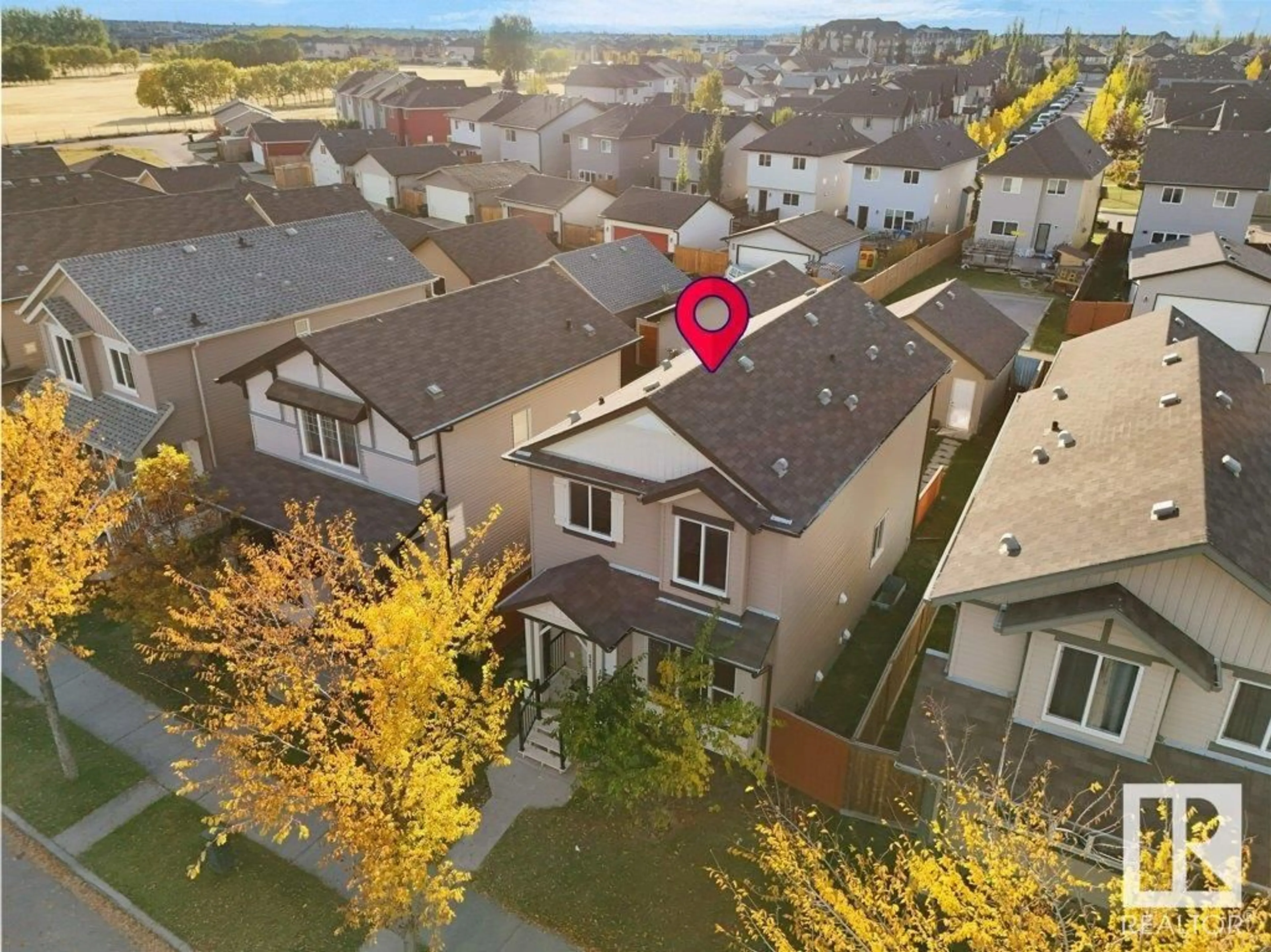582 TAMARACK RD NW, Edmonton, Alberta T6T0M8
Contact us about this property
Highlights
Estimated ValueThis is the price Wahi expects this property to sell for.
The calculation is powered by our Instant Home Value Estimate, which uses current market and property price trends to estimate your home’s value with a 90% accuracy rate.Not available
Price/Sqft$342/sqft
Est. Mortgage$2,233/mo
Tax Amount ()-
Days On Market112 days
Description
Welcome to this impressive 1500+ sqft home in Tamarack, featuring 4 bedrooms, a den, and 3.5 baths & FULLY FINISHED BASEMENT WITH SEPARATE ENTRANCE. The spacious living room includes a fireplace & large windows that offer a view of the backyard. A patio door leads to a landscaped backyard with a deck. The dining area is conveniently located adjacent to the kitchen, which is equipped with SS appliances, including a gas stove, pantry & ample cabinetry. Main floor also offers a cozy den with abundant natural light & a 2-pc bath. Upstairs, the primary bedroom includes a WI closet and a 4-pc ensuite. There are also two additional bedrooms, a 4-pc bath & laundry also on this level. The fully finished basement features a bedroom, 4-piece bath, kitchen & laundry. The location is unbeatable, directly across from A. Blair McPherson School and within walking distance to shopping, recreation centers, local attractions & Much More ... (id:39198)
Property Details
Interior
Features
Upper Level Floor
Bedroom 3
2.9m x 3.8mPrimary Bedroom
4.2m x 3.4mBedroom 2
2.8m x 3.5mProperty History
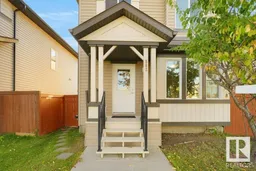 60
60
