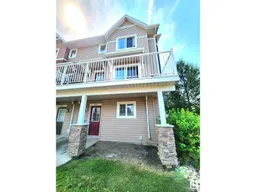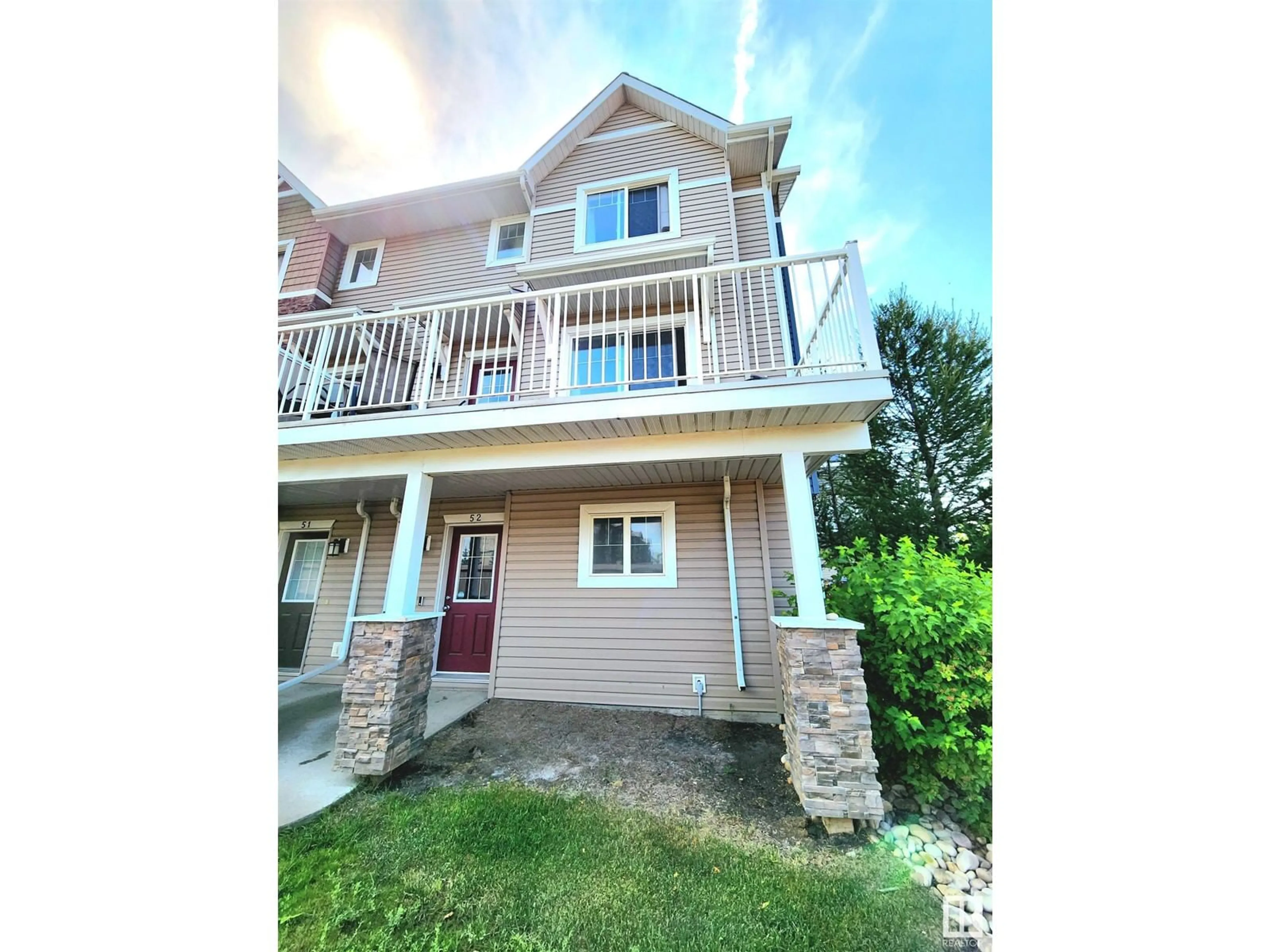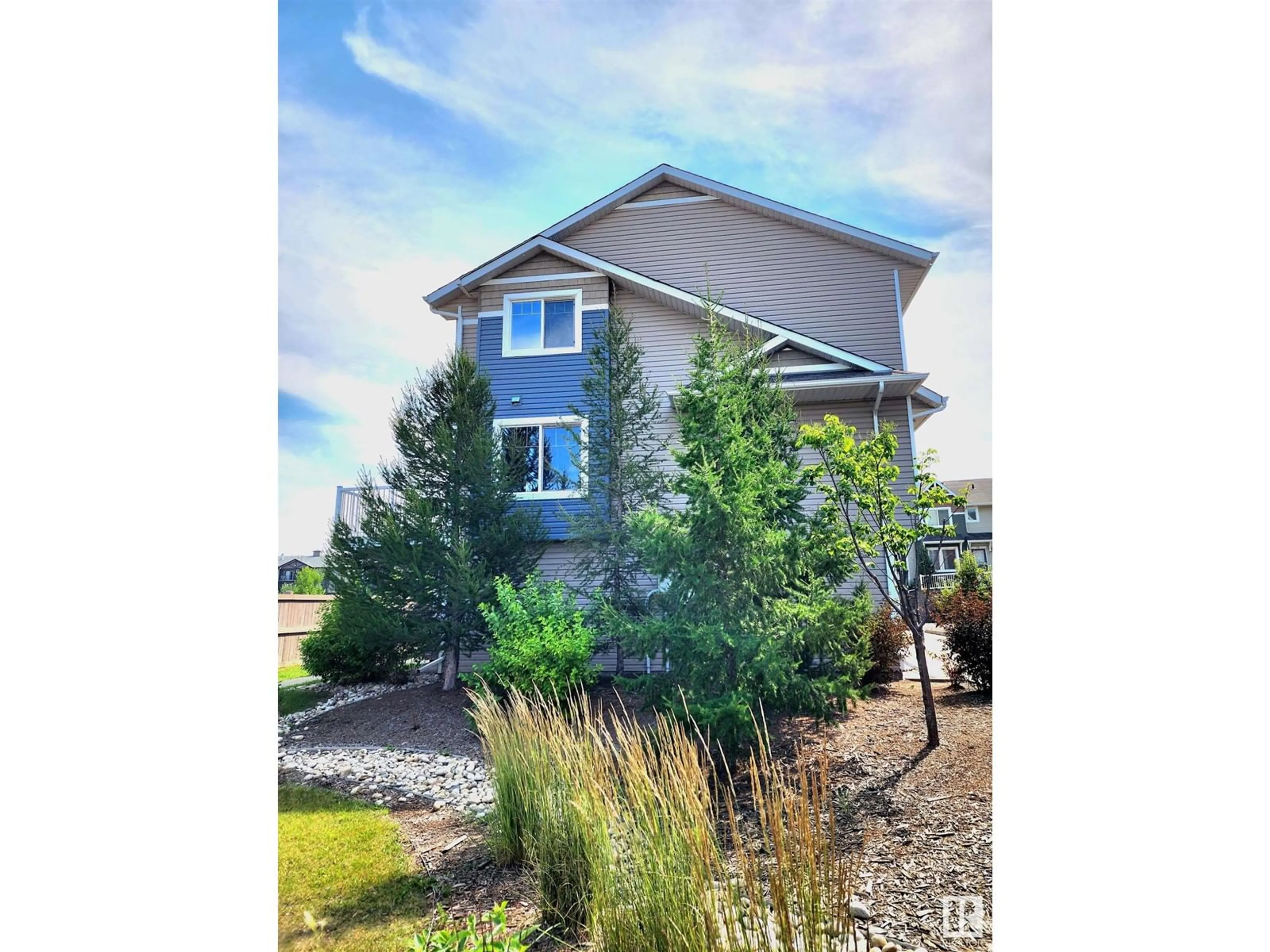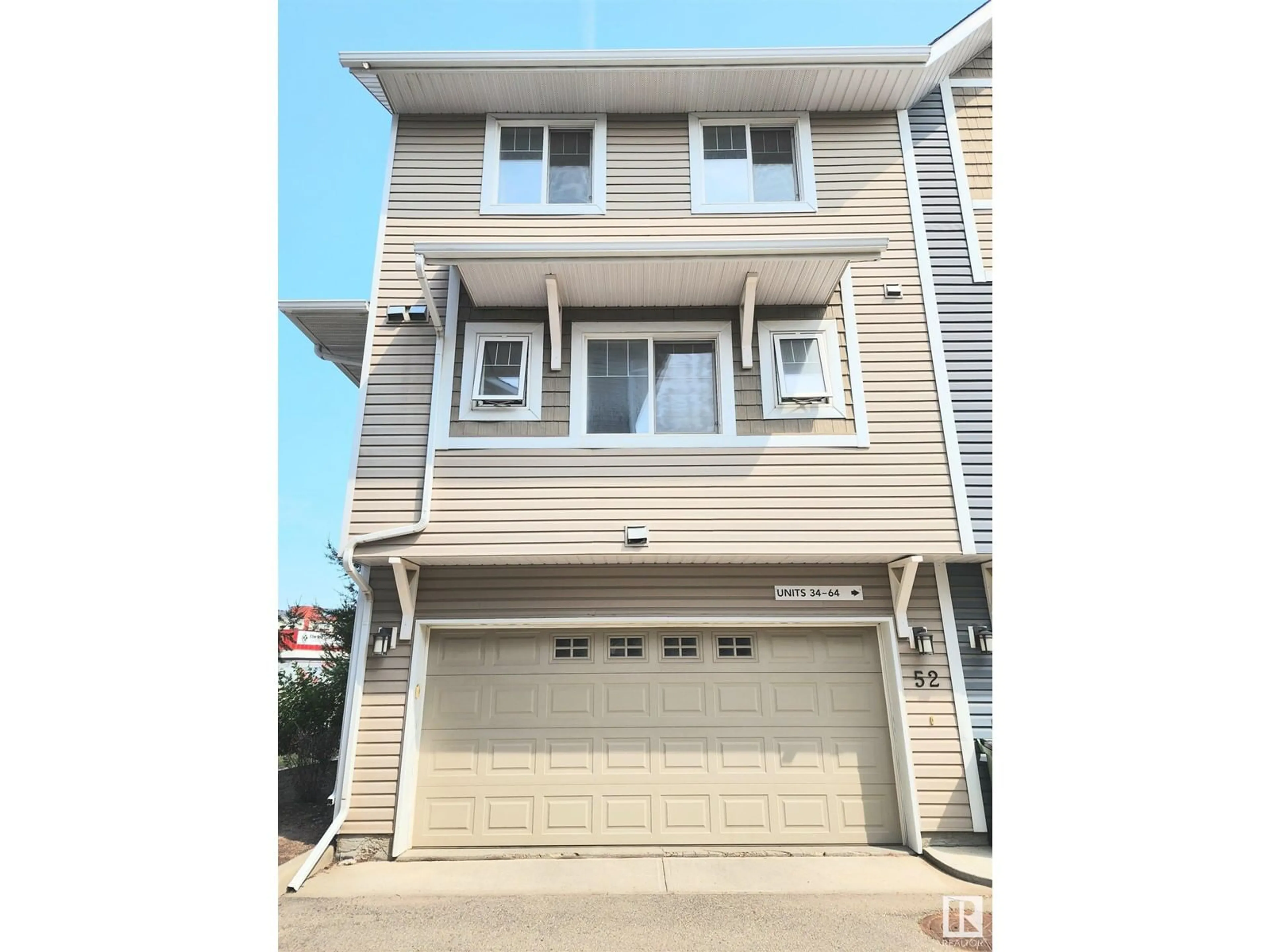#52 655 TAMARACK RD NW, Edmonton, Alberta T6T0N4
Contact us about this property
Highlights
Estimated ValueThis is the price Wahi expects this property to sell for.
The calculation is powered by our Instant Home Value Estimate, which uses current market and property price trends to estimate your home’s value with a 90% accuracy rate.Not available
Price/Sqft$226/sqft
Est. Mortgage$1,352/mth
Maintenance fees$265/mth
Tax Amount ()-
Days On Market23 days
Description
Step into a life of comfort and convenience with this stunning 3-bedroom, 2.5-bathroom townhouse that perfectly balances modern living with a prime location. The spacious primary bedroom features a luxurious ensuite, creating a personal retreat where you can unwind. The open-concept second level boasts a stylish kitchen with beautiful granite countertops, perfect for culinary adventures and entertaining guests. Imagine sipping your morning coffee or hosting a BBQ on the private patio, seamlessly extending your living space outdoors. No more winter woes with the bottom-floor garage providing secure parking and additional storage space. Located within 10 minutes, youll find everything you need, from Walmart, Tim Hortons to Superstore, including schools, playgrounds, and the Meadows Community Centre, making it perfect for families. Plus, with quick access to both Whitemud and Anthony Henday, offering the ultimate in convenience!!! (id:39198)
Property Details
Interior
Features
Main level Floor
Living room
Dining room
Kitchen
Condo Details
Inclusions
Property History
 35
35


