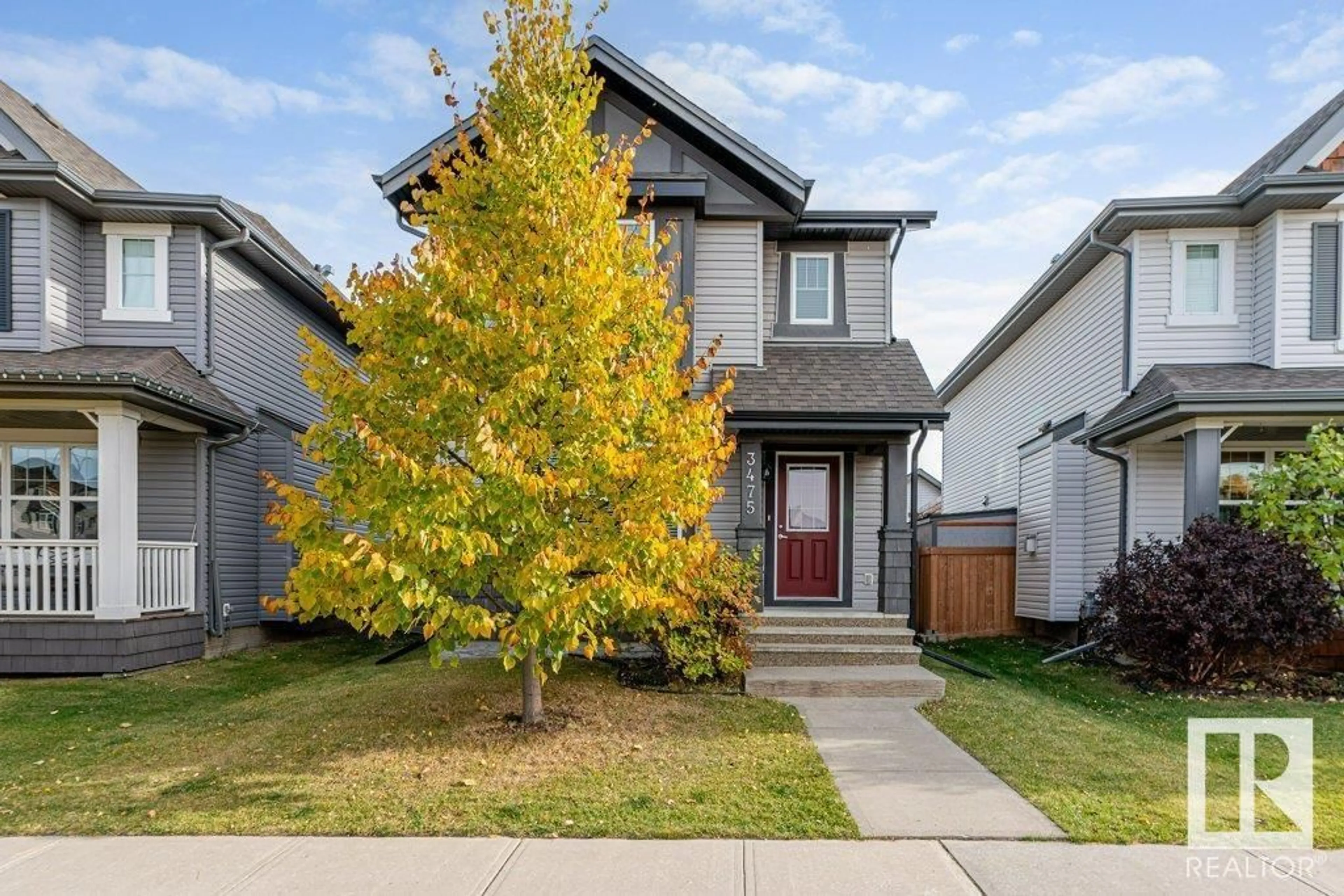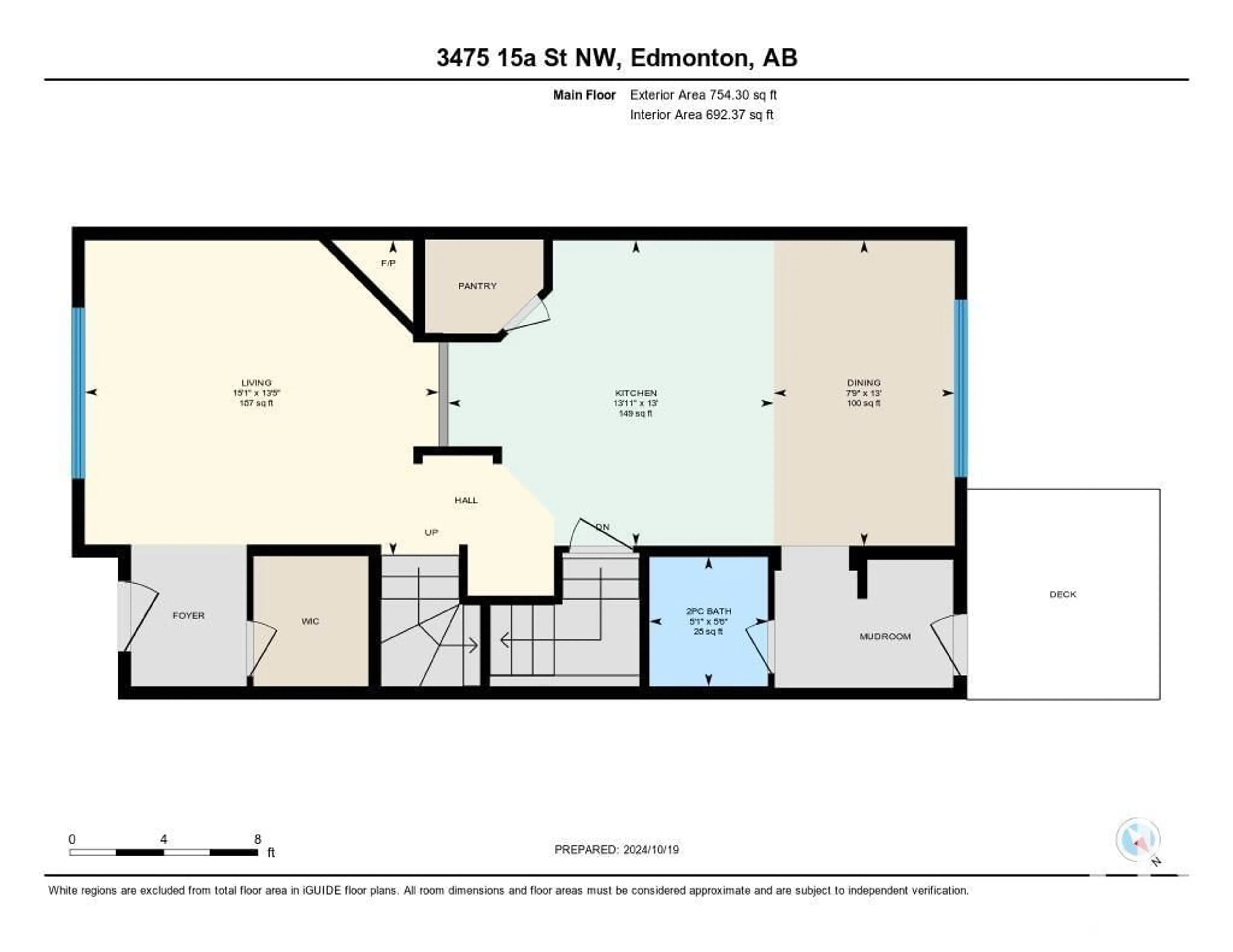3475 15A ST NW, Edmonton, Alberta T6T0M9
Contact us about this property
Highlights
Estimated ValueThis is the price Wahi expects this property to sell for.
The calculation is powered by our Instant Home Value Estimate, which uses current market and property price trends to estimate your home’s value with a 90% accuracy rate.Not available
Price/Sqft$296/sqft
Est. Mortgage$1,924/mo
Tax Amount ()-
Days On Market30 days
Description
IMMACULATE CONDITION! Avi built home with Double Detached garage, workbench, and 8-foot overhead door. This exquisite 2-bedroom, 2.5-bathroom home boasts a Loft on the upper floor and is ideally situated on a quiet family friendly street in the Tamarack neighborhood. The main level features a welcoming living room with abundant natural light, Hardwood Floors, and a cozy corner Gas Fireplace with a stunning Rundle Rock surround. Additionally, the kitchen showcases Stainless Steel appliances, an Island with bar seating, built in coffee bar, walk-in pantry, and a dining area. Upstairs, you will find two well-appointed bedrooms, loft, a 4-piece bath, plus a walk-in closet, and luxurious 4-piece ensuite with stand alone walk-in shower and soaker tub in the Primary Suite. Outside, the fully fenced yard with deck and back lane access provides a private sanctuary. The undeveloped basement offers endless potential for customization. Conveniently located near schools, parks, shopping, public transportation and more (id:39198)
Property Details
Interior
Features
Basement Floor
Other
5.46 m x 10.99 mProperty History
 55
55

