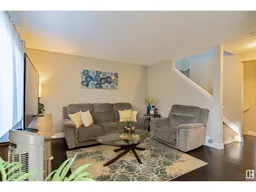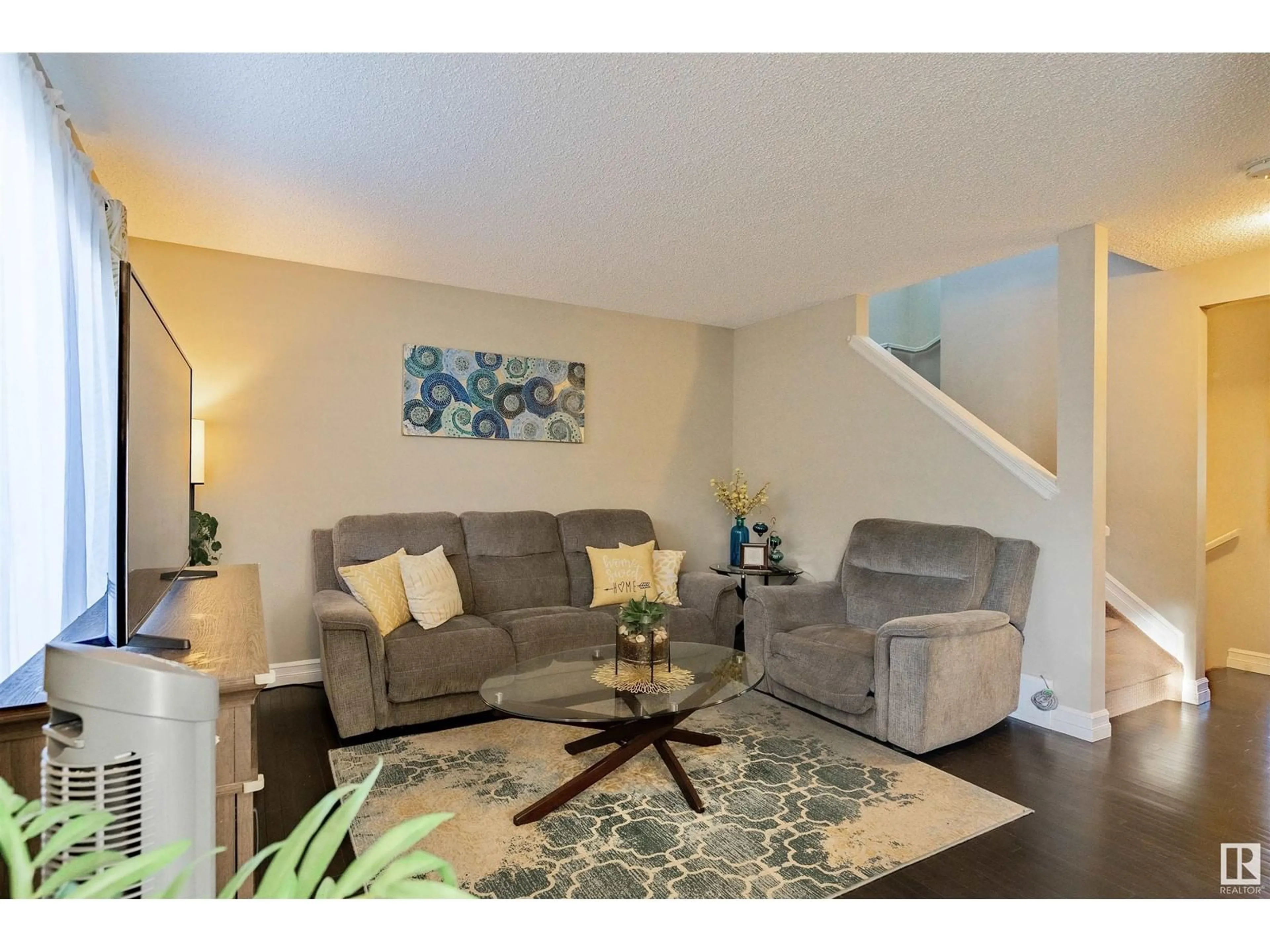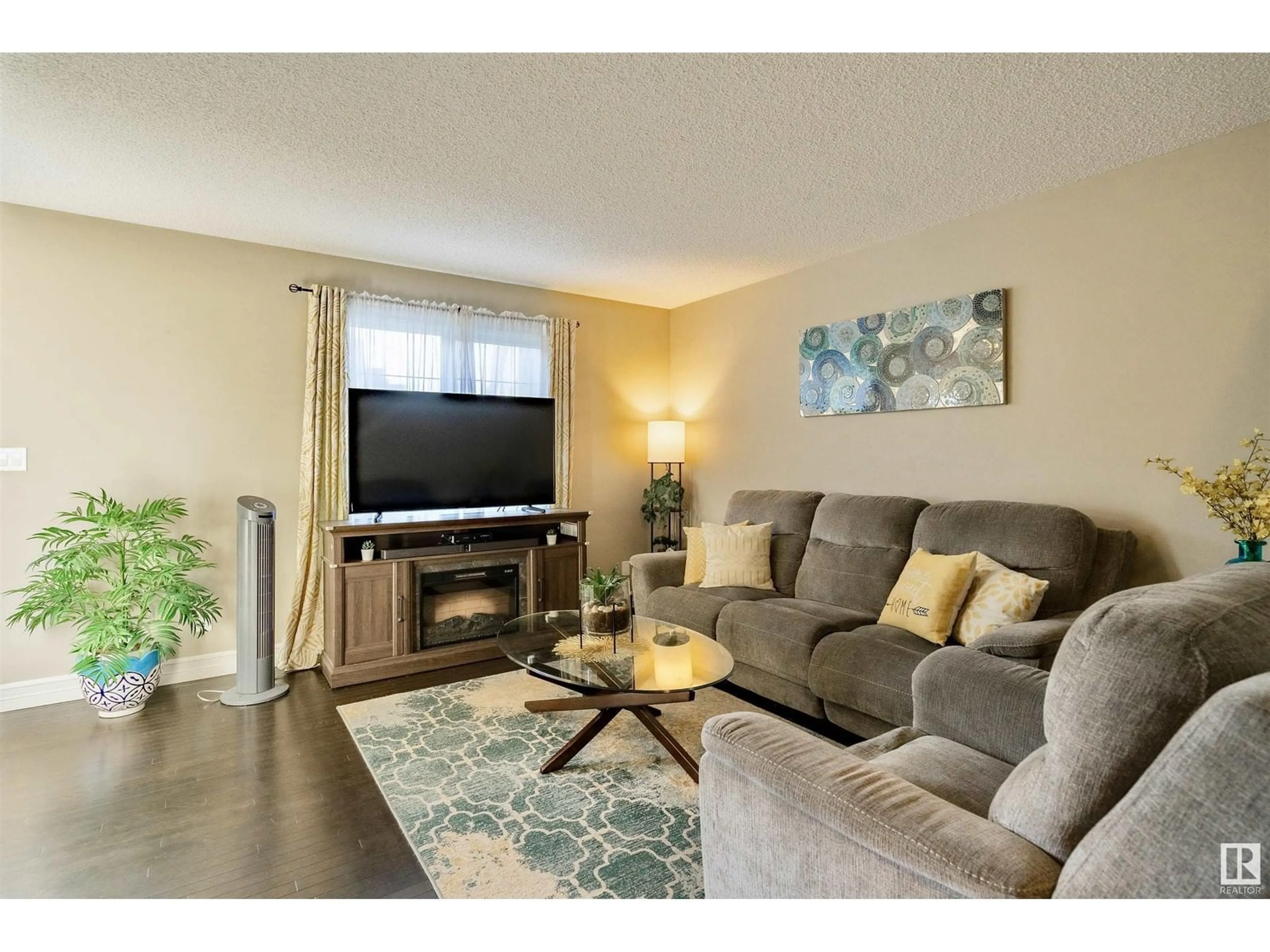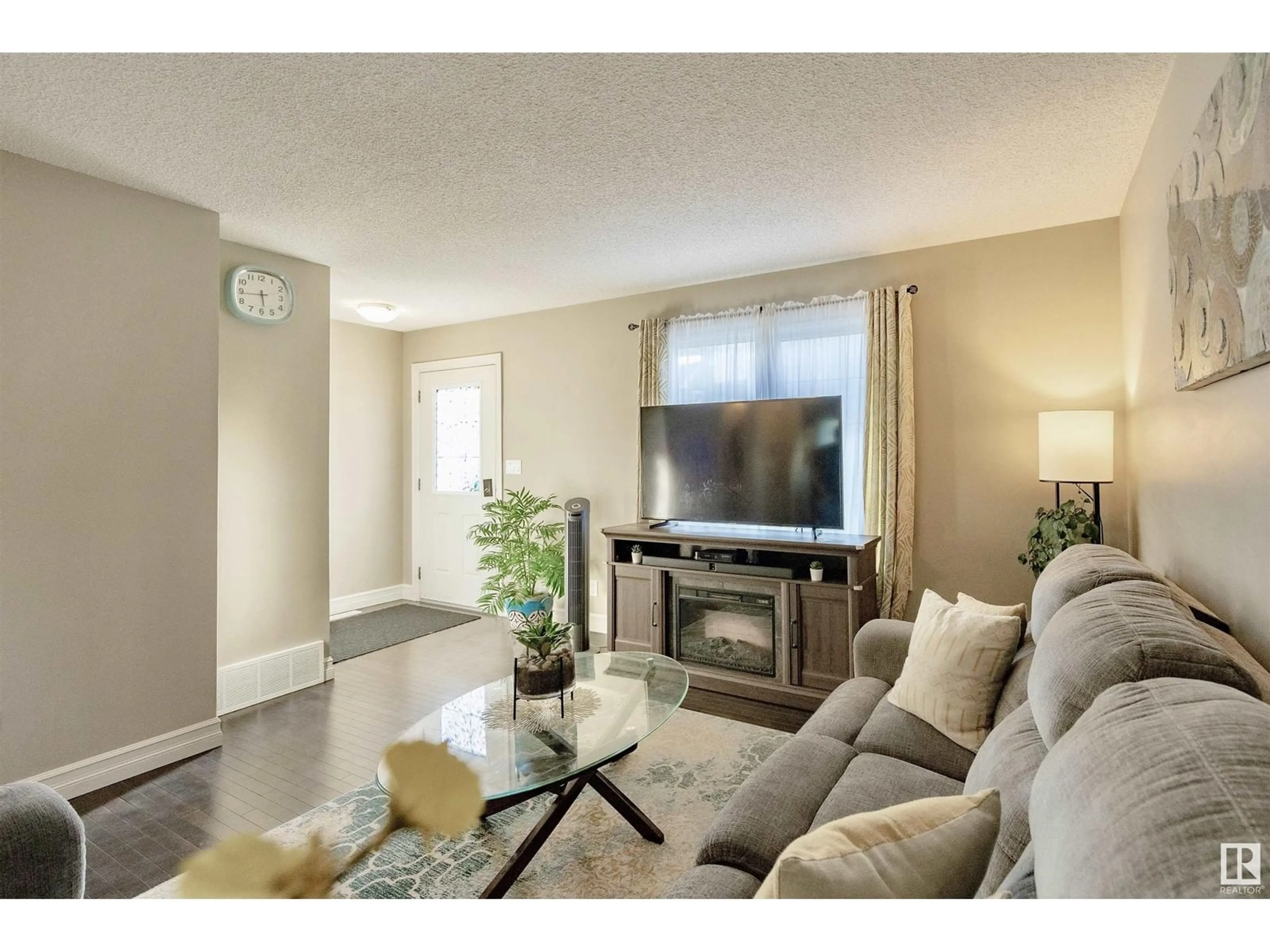#33 655 TAMARACK RD NW, Edmonton, Alberta T6T0N4
Contact us about this property
Highlights
Estimated ValueThis is the price Wahi expects this property to sell for.
The calculation is powered by our Instant Home Value Estimate, which uses current market and property price trends to estimate your home’s value with a 90% accuracy rate.Not available
Price/Sqft$281/sqft
Est. Mortgage$1,400/mth
Maintenance fees$277/mth
Tax Amount ()-
Days On Market20 days
Description
Looking for style, comfort and convenience? This 3-bedroom, 2.5-bathroom end-unit half duplex offers a single attached garage with extra parking pad in front, plus a convenient side entrance through the garage. Gleaming hardwood floors extend from the living room into a stylish kitchen and dining area featuring granite countertops and stainless steel kitchen appliances. The dining area comes with large sliding doors that open onto the deck. Upstairs, the primary bedroom includes a private ensuite. Located within walking distance to a K-9 school, Meadows Transit Centre, shopping, restaurants & banks, this home also comes with the bonus of low condo fees. This home is basically surrounded by amenities and it has easy access to the henday & whitemud. This will not last long! (id:39198)
Property Details
Interior
Features
Upper Level Floor
Bedroom 2
Bedroom 3
Primary Bedroom
Exterior
Parking
Garage spaces 2
Garage type Attached Garage
Other parking spaces 0
Total parking spaces 2
Condo Details
Inclusions
Property History
 29
29


