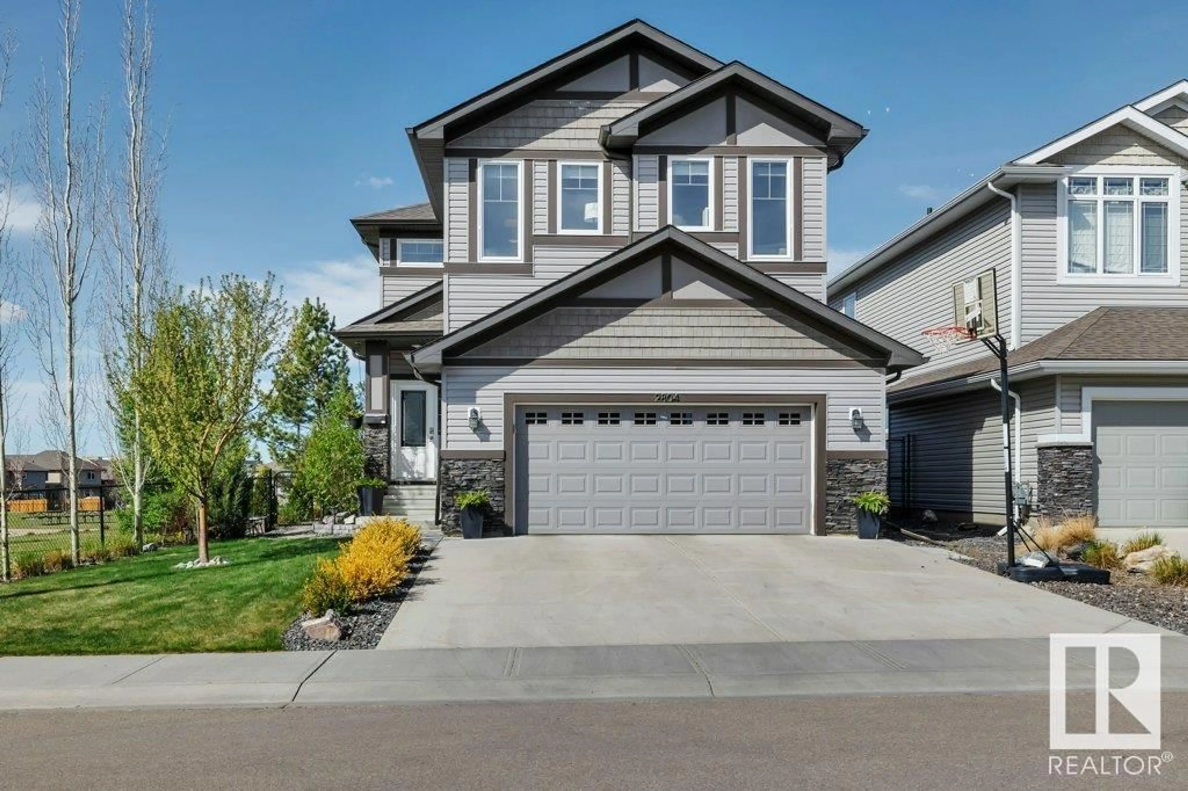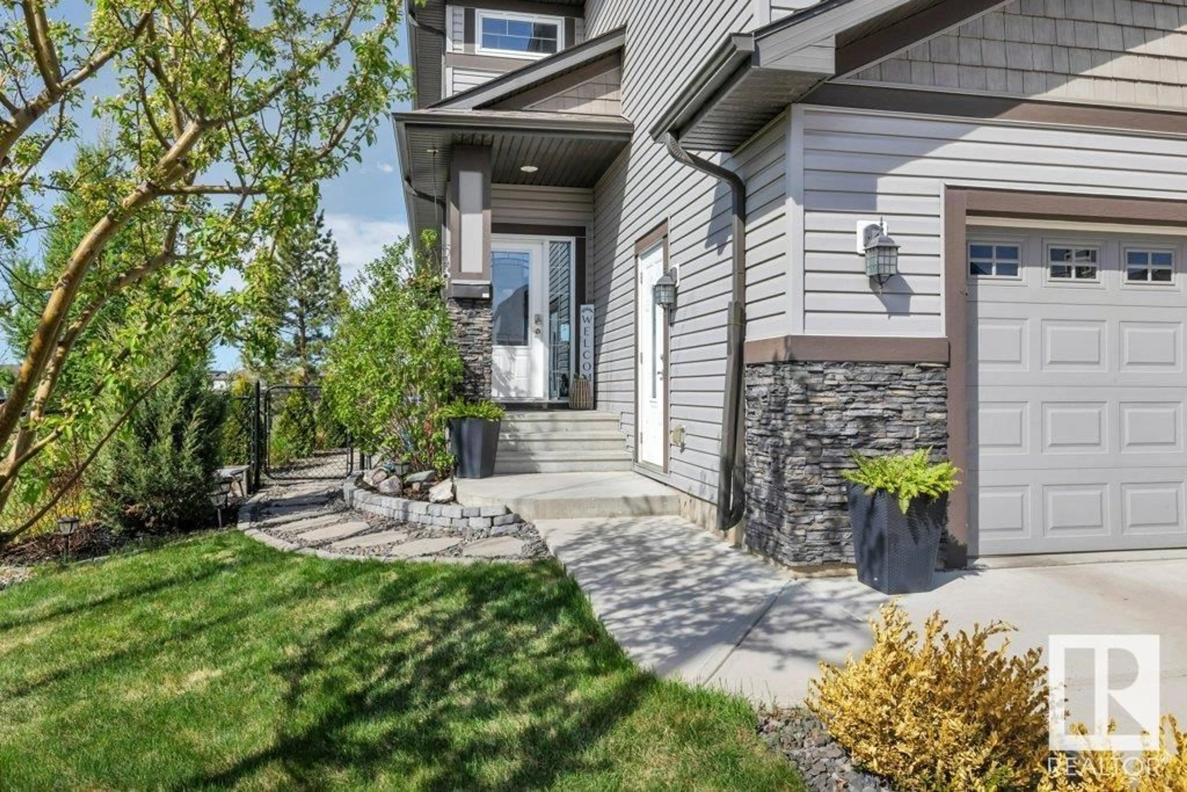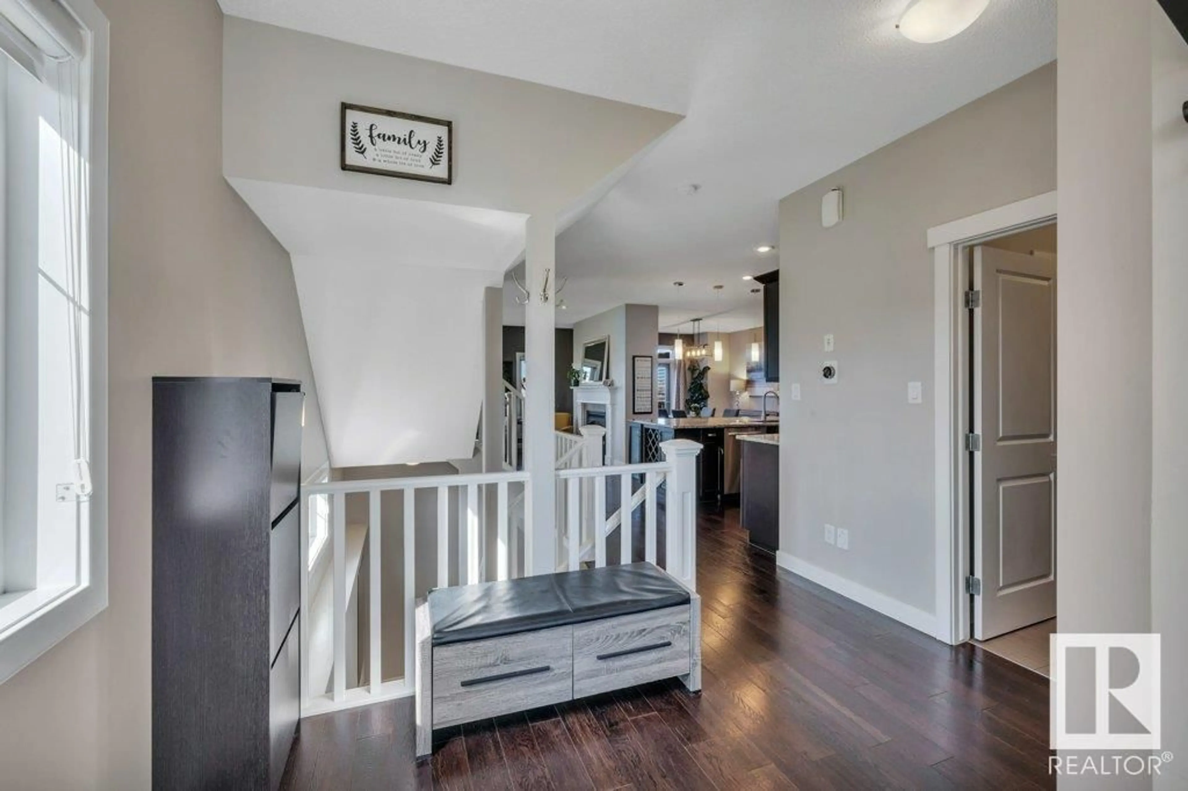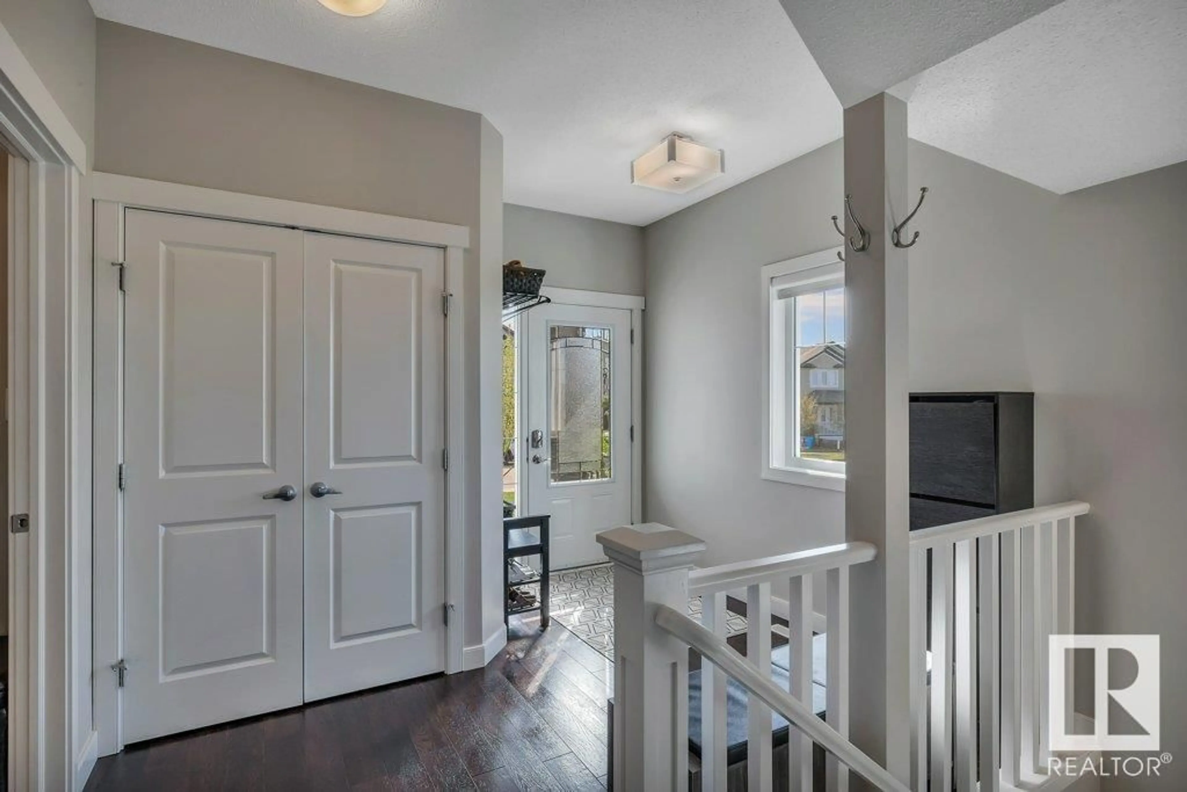2804 12 ST NW, Edmonton, Alberta T6T0V8
Contact us about this property
Highlights
Estimated ValueThis is the price Wahi expects this property to sell for.
The calculation is powered by our Instant Home Value Estimate, which uses current market and property price trends to estimate your home’s value with a 90% accuracy rate.Not available
Price/Sqft$279/sqft
Est. Mortgage$2,791/mo
Tax Amount ()-
Days On Market221 days
Description
Welcome to this spectacular two-storey home, offering over 2,300 square feet of living space, including a fully finished basement! Nestled on a desirable end lot in Tamarack, this gem backs onto a park, providing privacy and stunning views. The main floor has a smart layout with engineered hardwood flooring. The kitchen features stainless steel appliances, granite countertops, and a pantry. The spacious living and dining rooms are divided by a two-sided gas fireplace. Upstairs, the primary bedroom boasts large windows overlooking the park and a luxurious five-piece ensuite with a soaker tub and walk-in closet. Two additional bedrooms, laundry room and bonus room complete the upper level. The basement offers a second living space with a built-in entertainment center, a three-piece bathroom, 4th bedroom and in-floor heat. Outside, the beautifully landscaped yard includes a large, two-tier rear deck and privacy fences. Additional highlights include a/c an oversized garage, and access to the new high school! (id:39198)
Property Details
Interior
Features
Basement Floor
Bedroom 4
2.57 m x 4.1 m



