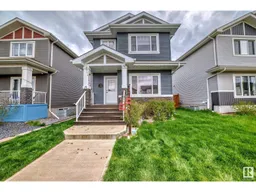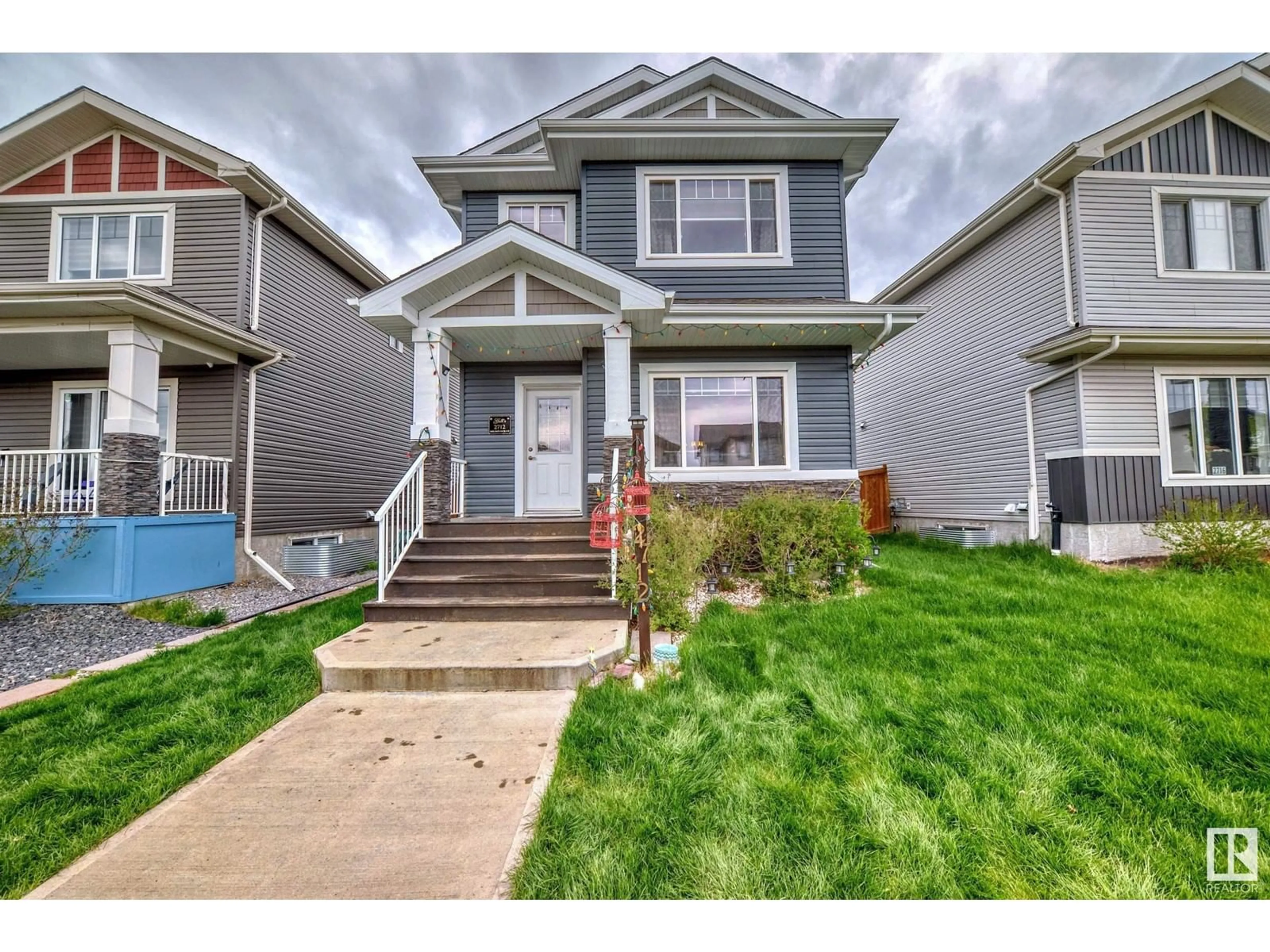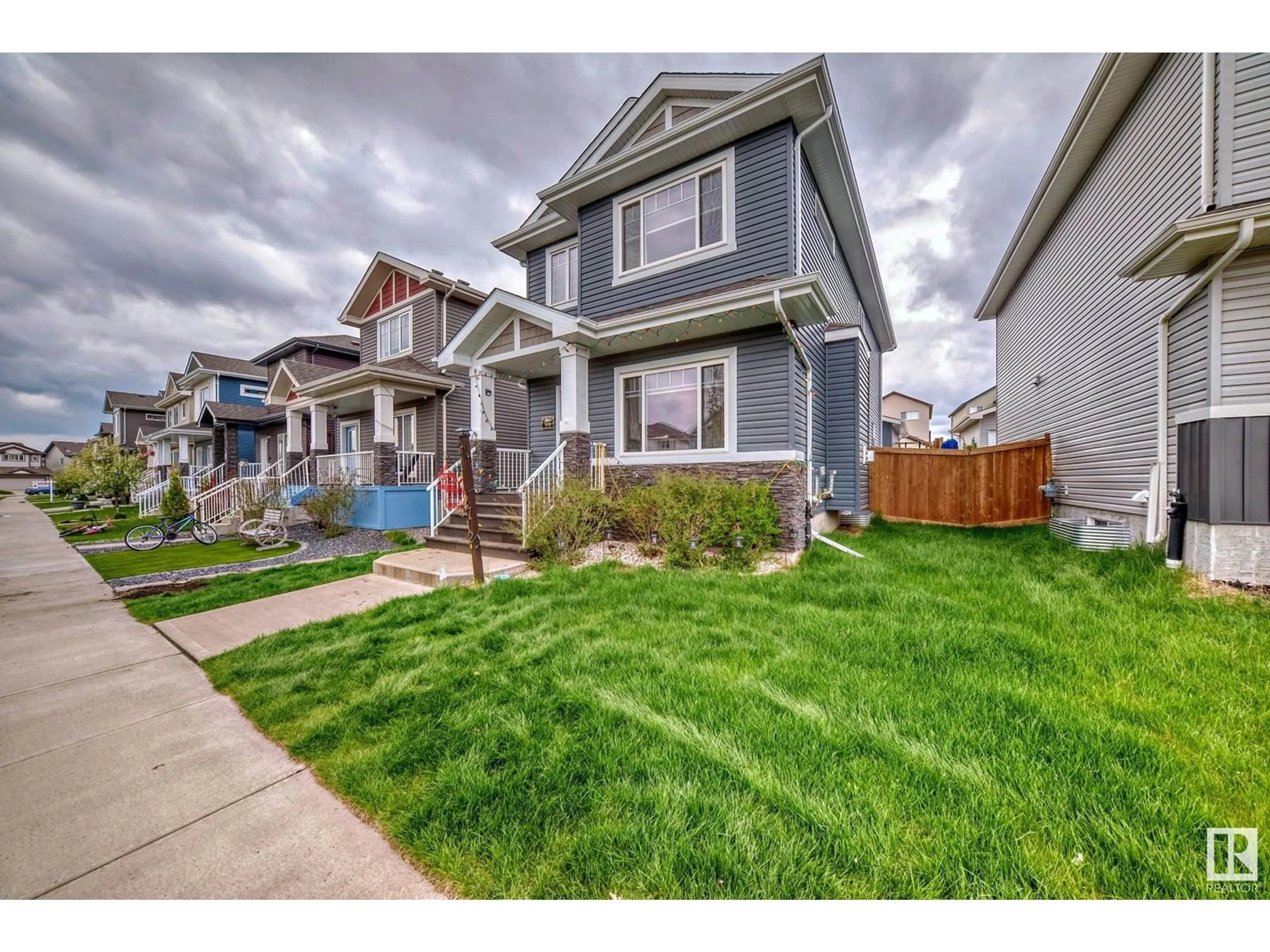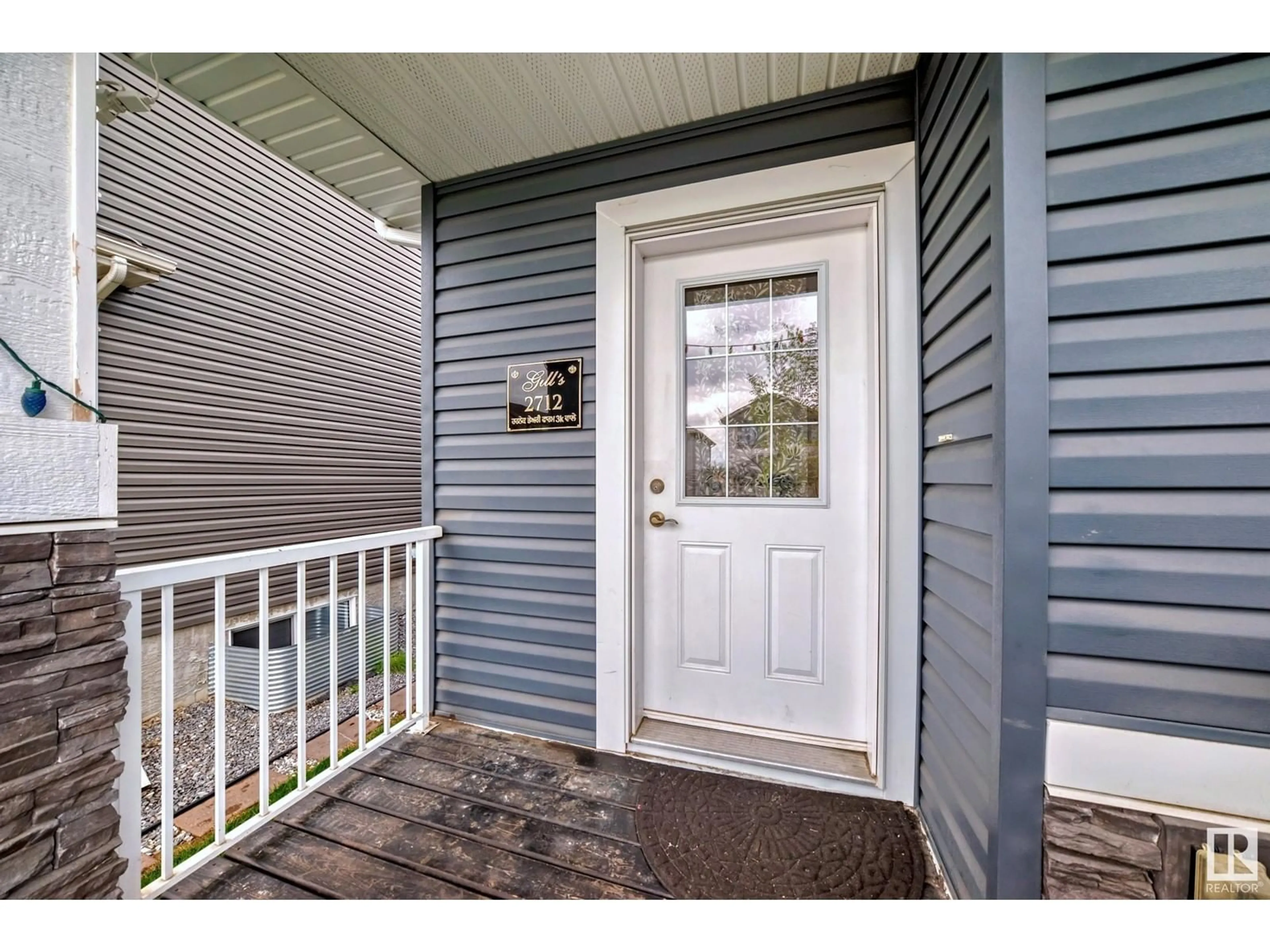2712 11 ST NW NW, Edmonton, Alberta T6T0X9
Contact us about this property
Highlights
Estimated ValueThis is the price Wahi expects this property to sell for.
The calculation is powered by our Instant Home Value Estimate, which uses current market and property price trends to estimate your home’s value with a 90% accuracy rate.Not available
Price/Sqft$349/sqft
Days On Market23 days
Est. Mortgage$2,662/mth
Tax Amount ()-
Description
Welcome to your dream home, 2-story single-family haven boasting over 1800 sq feet of living space. With 4 beds and 3 Full baths, this residence effortlessly combines comfort and style. The main floor welcomes you with a spacious living area connected to a fully equipped kitchen for perfect growing families. Spacious Bed and a full bath completes main floor. It has side entrance to the fully-finished basement, offering independent access and expanding the home's flexibility. Basement have 2nd Kitchen and 2 Beds and a Full Bath. Step outside into the enchanting backyard, a fully landscaped area for quiet moments or lively gatherings. Double Detached Garage completes this home. Located close to all amenities, a recreational center, shopping centers, schools, and parks. It's not just a home; it's a lifestyle. Ideal for first-time homebuyers, this property offers the perfect combination of convenience and comfort. Don't miss the opportunity to make this dream home yours! (id:39198)
Property Details
Interior
Features
Upper Level Floor
Bedroom 3
Primary Bedroom
Bedroom 2
Property History
 40
40


