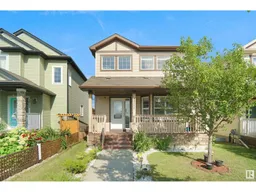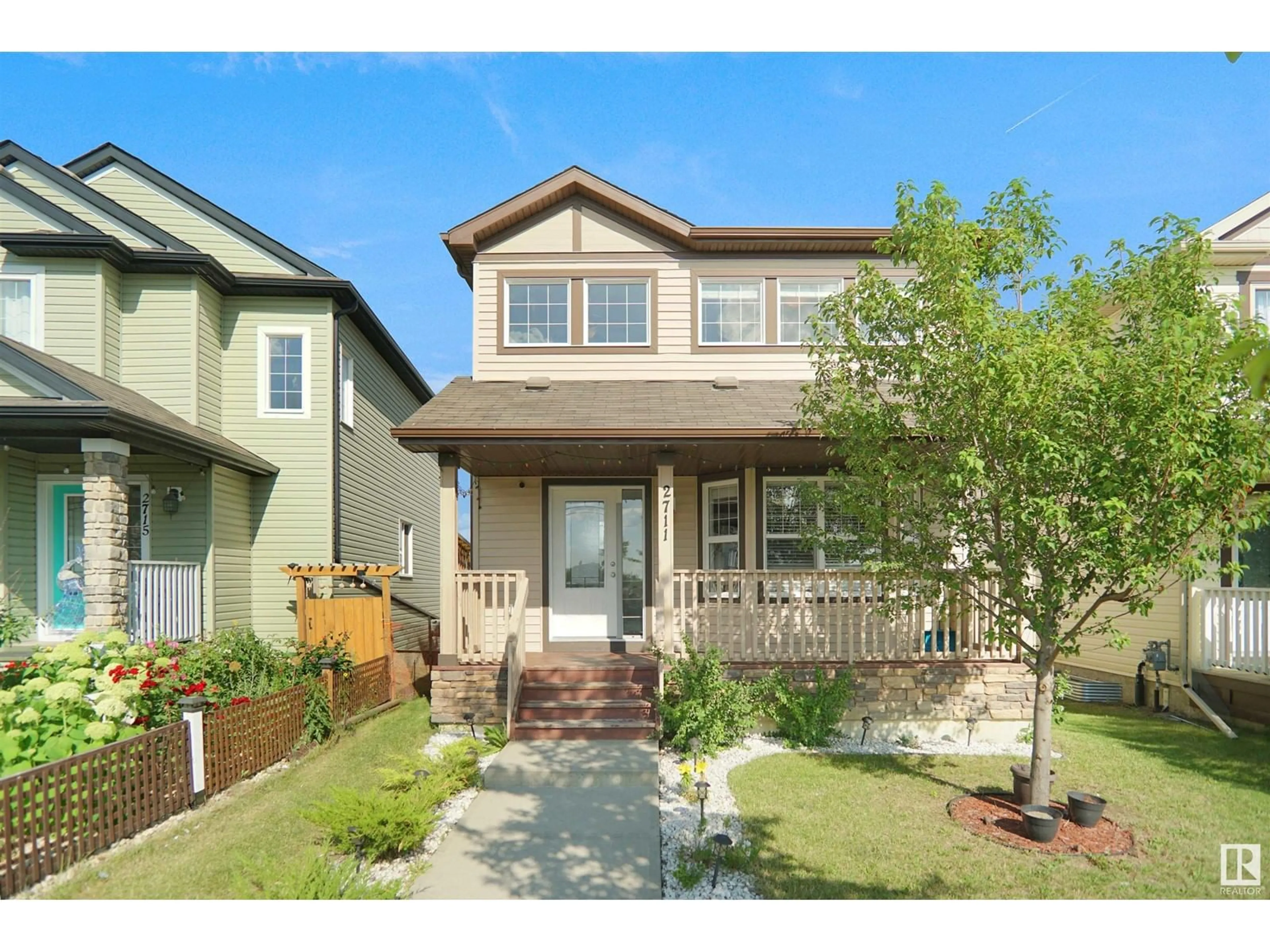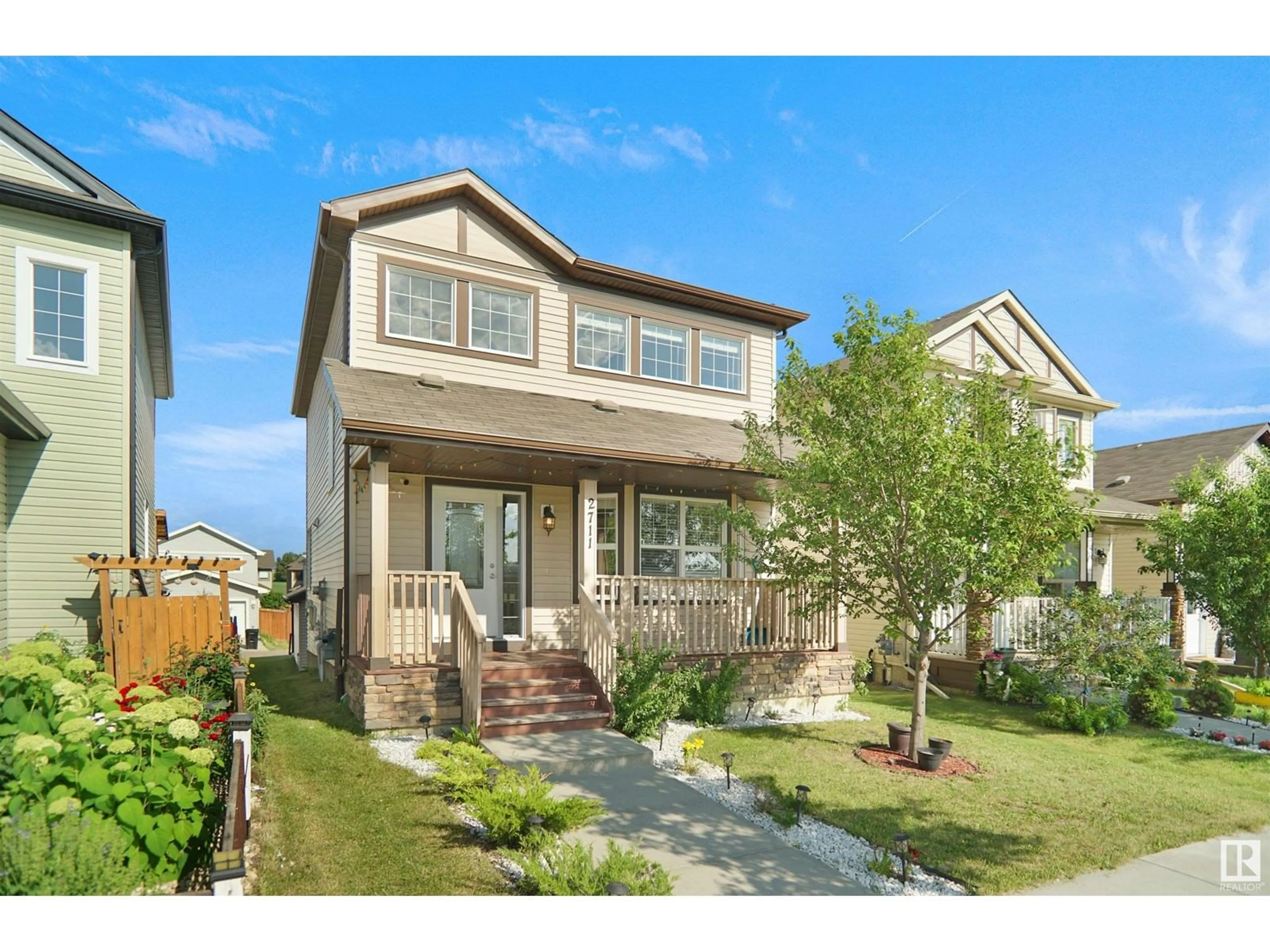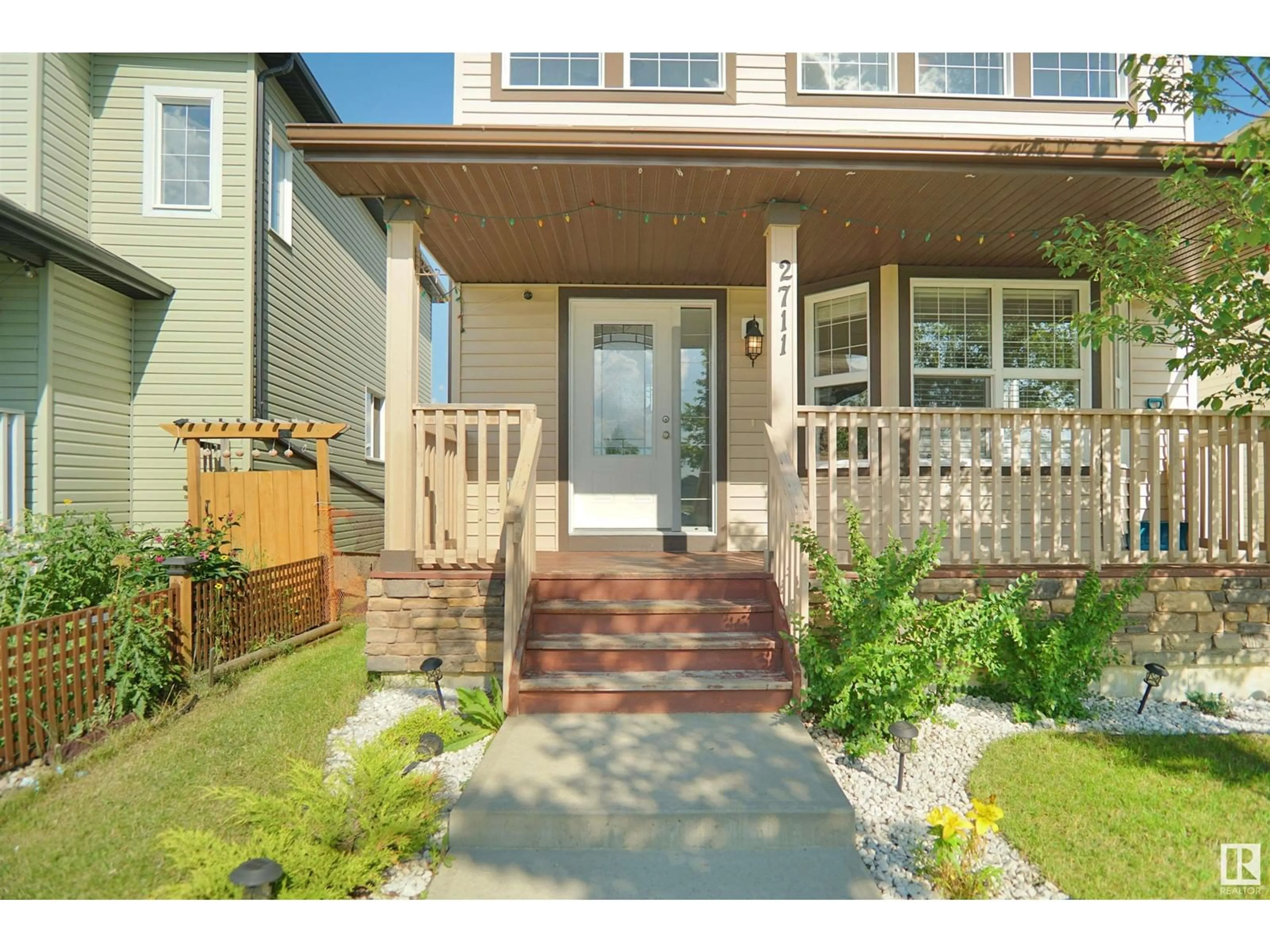2711 12 ST NW, Edmonton, Alberta T6T0V9
Contact us about this property
Highlights
Estimated ValueThis is the price Wahi expects this property to sell for.
The calculation is powered by our Instant Home Value Estimate, which uses current market and property price trends to estimate your home’s value with a 90% accuracy rate.Not available
Price/Sqft$290/sqft
Days On Market15 days
Est. Mortgage$2,082/mth
Tax Amount ()-
Description
Beautiful 2-storey home sitting on a REGULAR LOT nestled in the Heart of your favorite community in Southeast - TAMARACK!! Upon entrance you will find AN OPEN TO ABOVE ENTRANCE with double door closet with a DECENT WINDOW on the left which brings in a lot of natural light in the foyer, DEN ON THE MAIN FLOOR IS THE EXTRAORDINARY FEATURE OF THIS HOUSE, POWDER WASHROOM ON THE MAIN FLOOR , Mud room with another closet. Huge U-Shape Kitchen is equipped with STAINLESS STEEL appliances and a pantry. HUGE LIVING ROOM with Hardwood flooring on the main floor and an ample of side windows throughout the house room and a DINING NOOK opens up to a deck and a DOUBLE DETACHED GARAGE. Upstairs you'll find a MASTER BEDROOM WITH 3-PIECE ENSUITE BATHROOM, 2 Secondary bedrooms with a 3-piece common bath, a HUGE BONUS ROOM FACING THE TAMARACK COMMON PLAYGROUND. PRICED TO SELL AND IT WON'T LAST!!! (id:39198)
Property Details
Interior
Features
Upper Level Floor
Bedroom 2
Bedroom 3
Bonus Room
Primary Bedroom
Property History
 34
34


