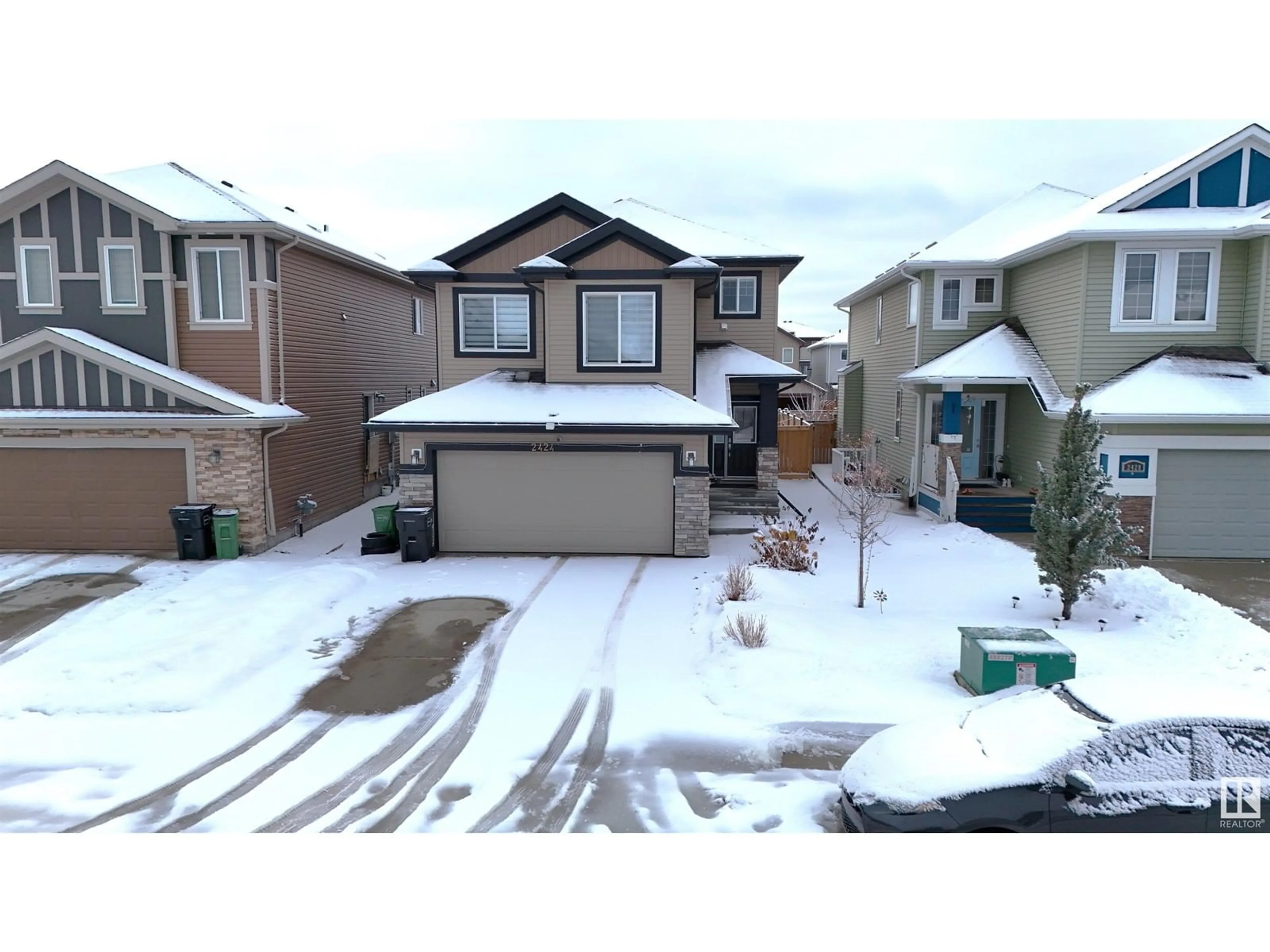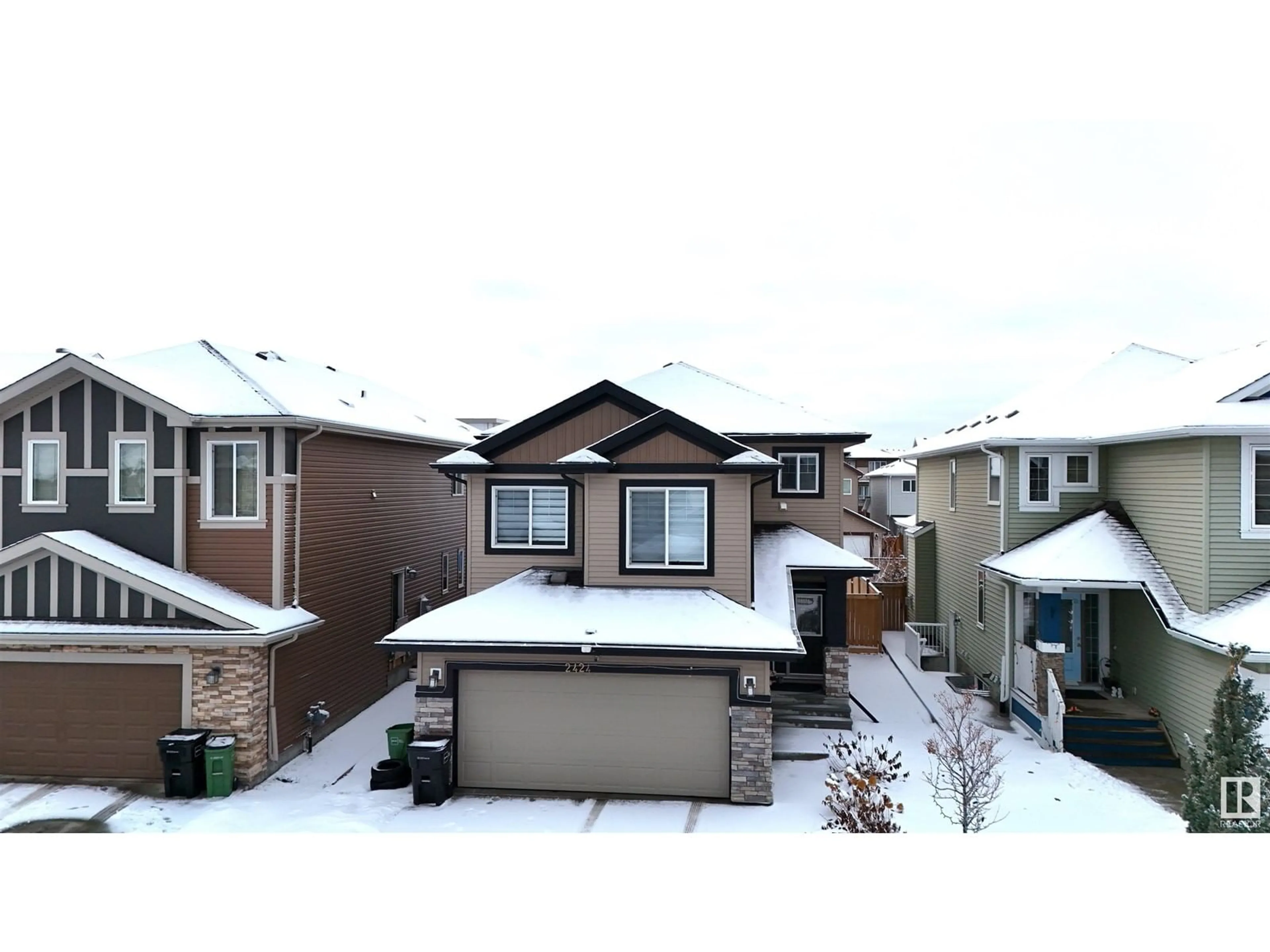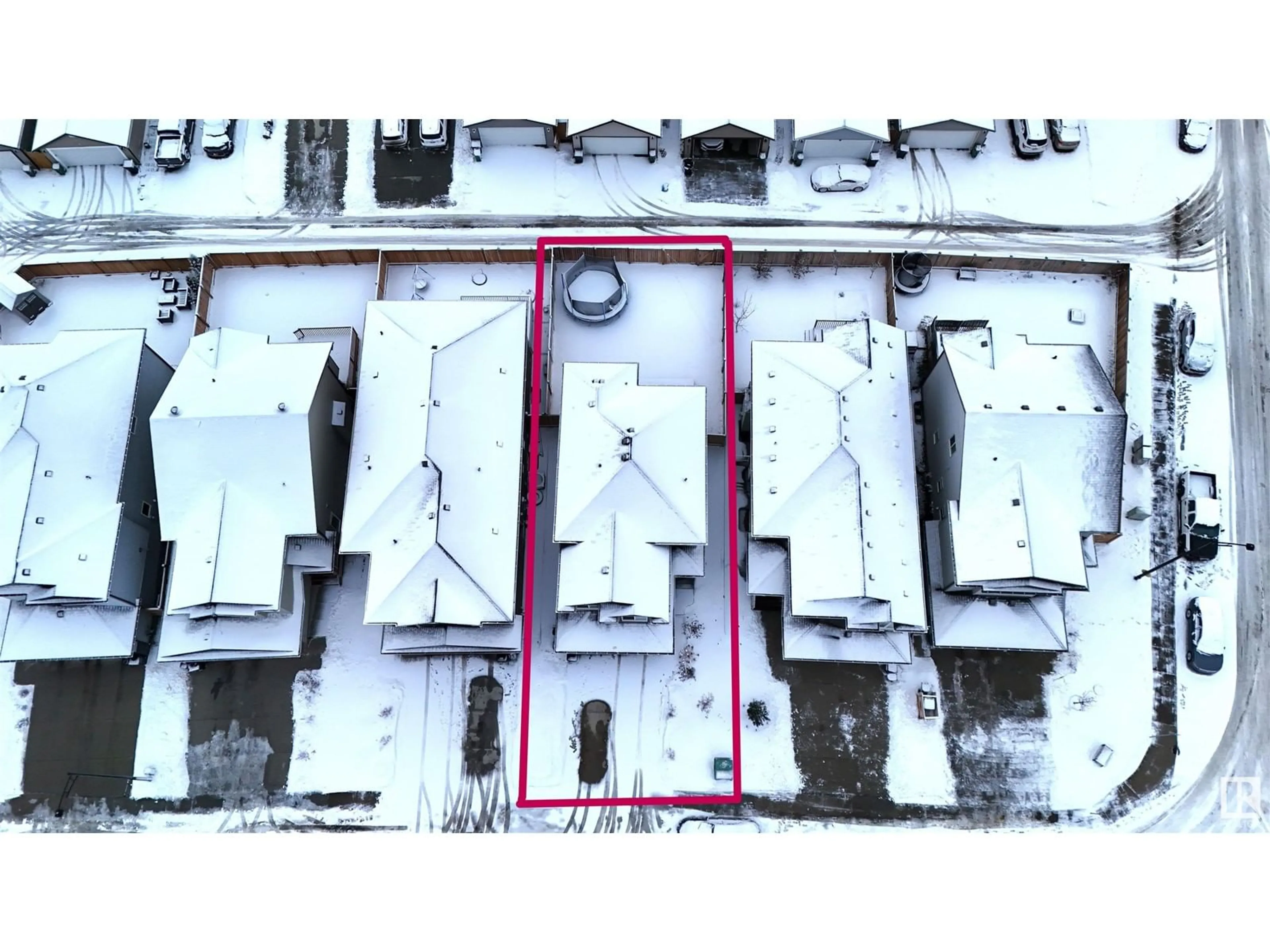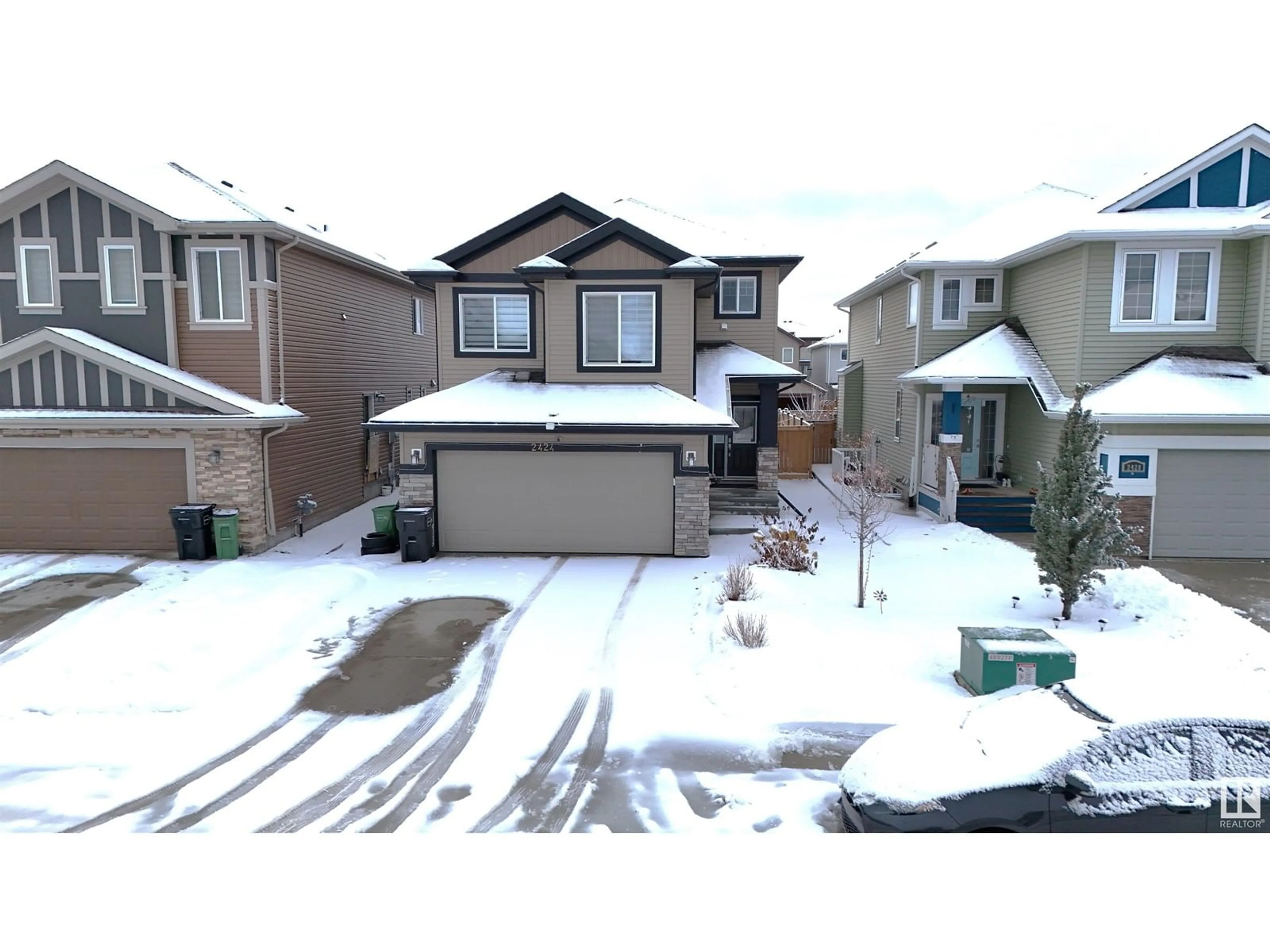2424 13 street NW NW, Edmonton, Alberta T6T2E4
Contact us about this property
Highlights
Estimated ValueThis is the price Wahi expects this property to sell for.
The calculation is powered by our Instant Home Value Estimate, which uses current market and property price trends to estimate your home’s value with a 90% accuracy rate.Not available
Price/Sqft$324/sqft
Est. Mortgage$2,512/mo
Tax Amount ()-
Days On Market46 days
Description
**** LOCATION LOCATION LOCATION *** DOUBLE attached garage on a regular lot with huge backyard .BEST LOCATION IN SOUTH EAST SIDE OF EDMONTON. Walking distance to Meadows RecCenter, New High School (whiskeyjack high school), and so much more. This spacious, 2-story beautiful house is located in the community of TAMARACK . The house comes with 3 BEDROOMS and 2.5 BATHROOMS. Main floor offers a big living room, powder room, and upgraded kitchen with ample cabinataries, stainless steel appliances, and a walk-in pantry. Upstairs, the master bedroom comes with 4 pieces Ensuite and a walking closet. There are other 2 good-sized bedrooms and a huge bonus room. Another full bathroom and laundry room complete the upper floor. The baseement you can build with your own creativity. SEPERATE ENTRANCE to the basement is possible through the garage. This house offers easy access to public transportation, schools, parks, shopping, and other amenities. Easy access to Anthony Henday. Must See Home! GOOD LUCK! (id:39198)
Property Details
Interior
Features
Main level Floor
Living room
Dining room
Kitchen
Property History
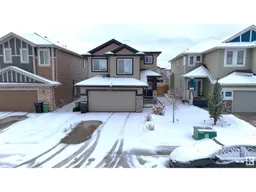 45
45
