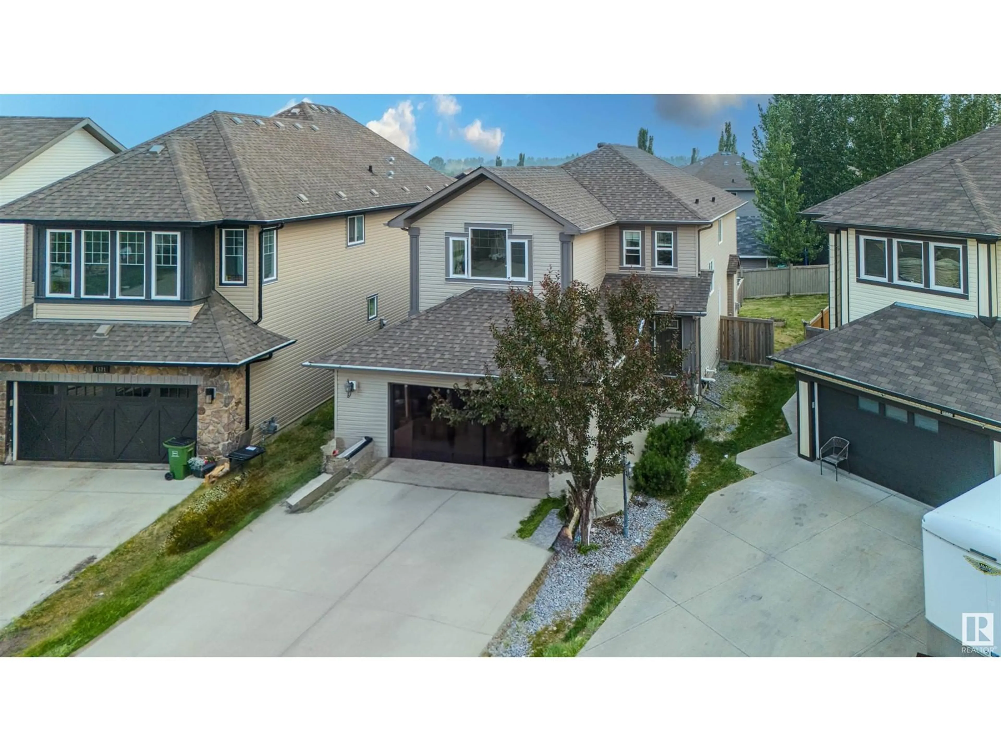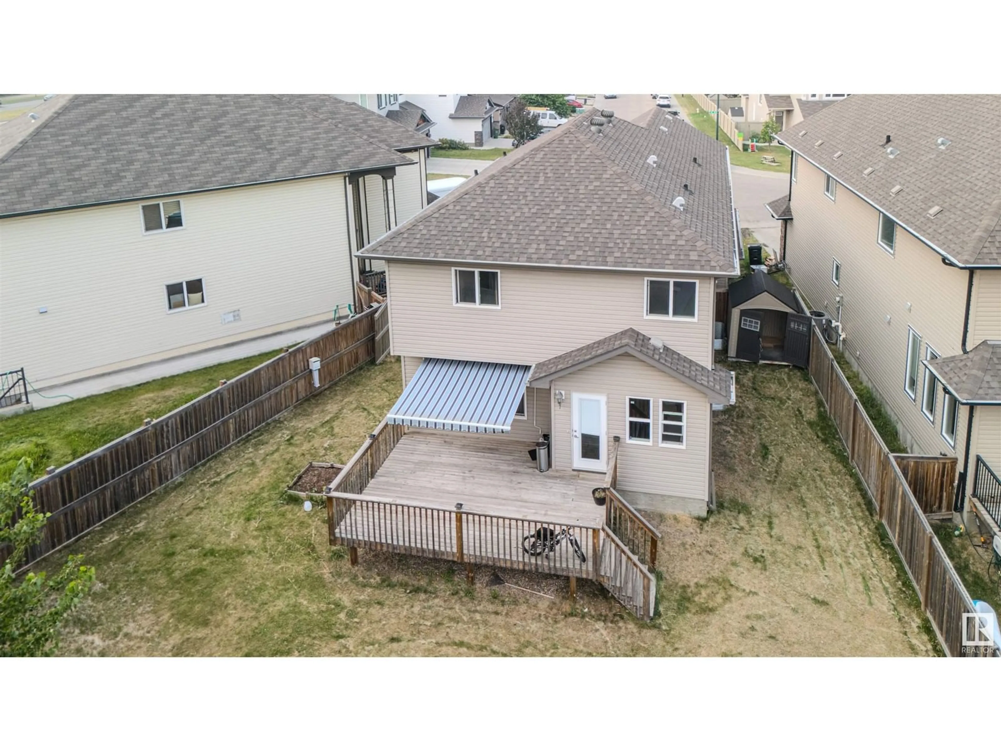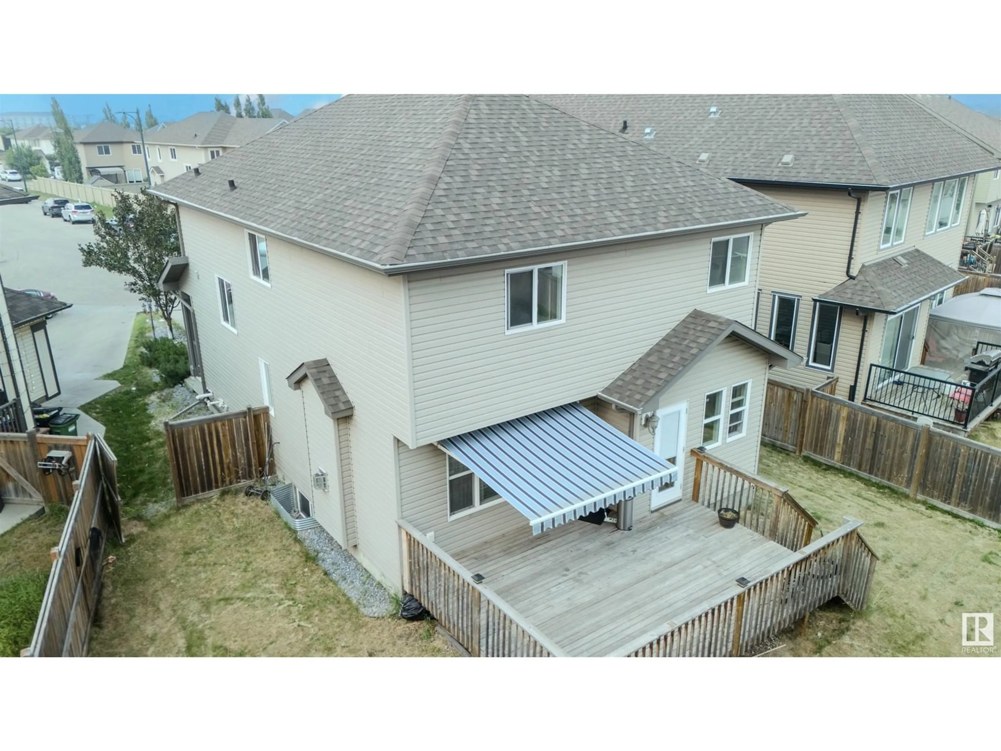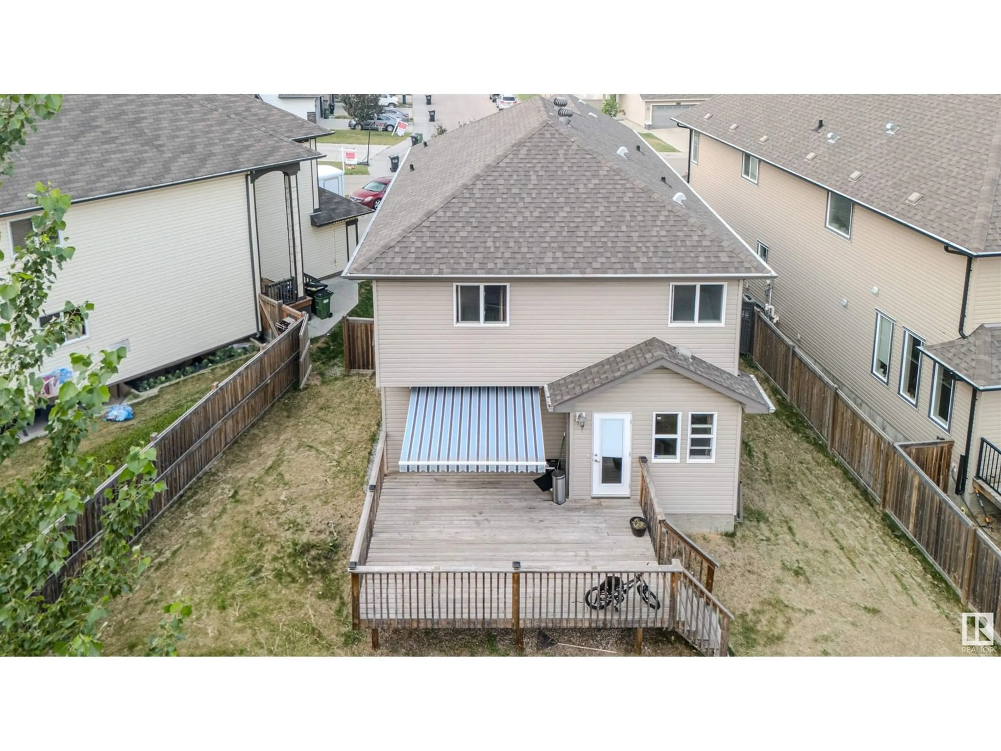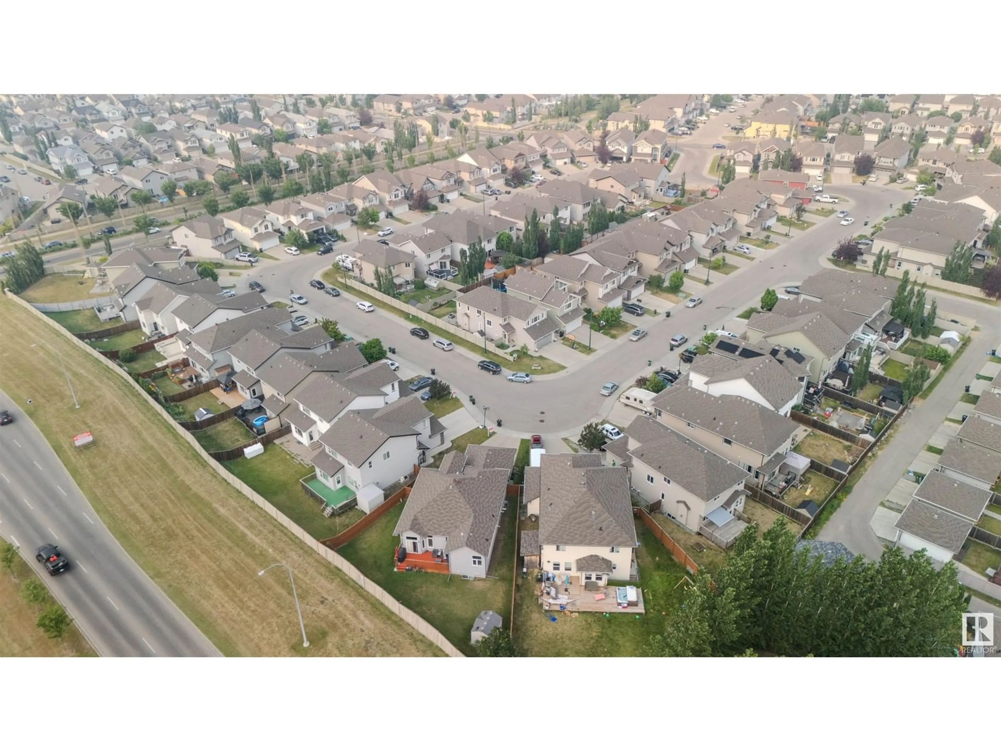1575 36 AV NW NW, Edmonton, Alberta T6T0M5
Contact us about this property
Highlights
Estimated ValueThis is the price Wahi expects this property to sell for.
The calculation is powered by our Instant Home Value Estimate, which uses current market and property price trends to estimate your home’s value with a 90% accuracy rate.Not available
Price/Sqft$265/sqft
Est. Mortgage$2,576/mo
Tax Amount ()-
Days On Market150 days
Description
Welcome to Tamarack! This stunning home boasts a total living space of 3,191+ sqft w/ 4 large bdrms, 3 full baths & a den! The spacious foyer that features 2 coat closets & a broom closet, welcomes you to the spacious living rm w/ gas fireplace, & a den to convert into an office, a bdrm or a formal dining area! The kitchen features classic cabinets offering tons of storage, quartz countertops w/ the dining area leading to the large deck and huge fenced backyard! The grand stairs w/ sculpted metal bannisters takes you upstairs to the large bonus rm for your family movie nights! You will love the 3 large-sized bdrms complimented by a full 4-pc bath & the primary bdrm w/ its ensuite bath featuring a soaker tub & huge vanity! The bsmt awaits your creative ideas! This perfect home is ideal for your growing family and a perfect start for investors! Close to public transportation, schools, shopping & a variety of eateries, the location is phenomenal! (id:39198)
Property Details
Interior
Features
Main level Floor
Living room
2.55 m x 4.57 mDining room
2.55 m x 2.39 mKitchen
3.35 m x 5.82 mDen
3.29 m x 3.34 m
