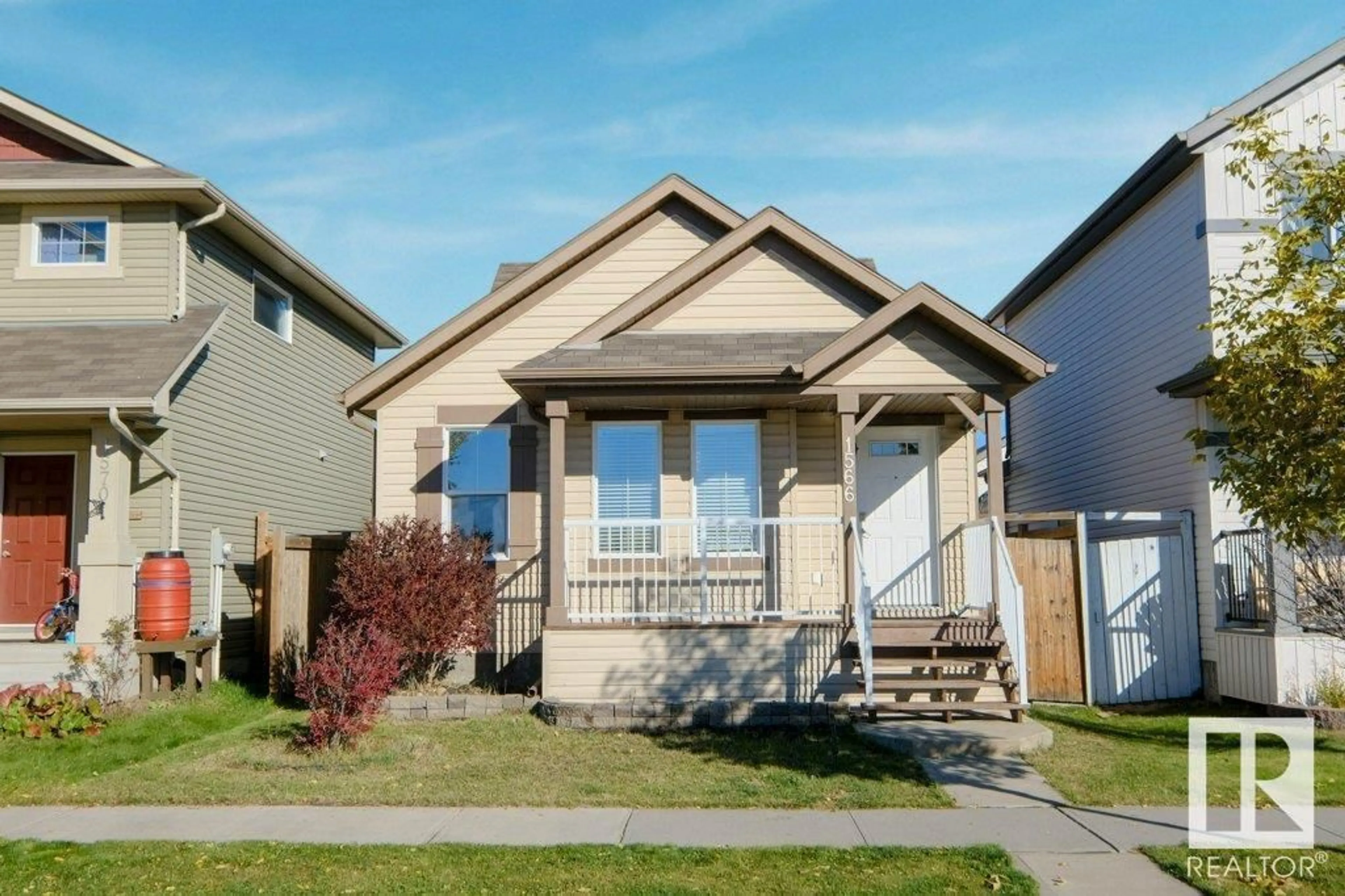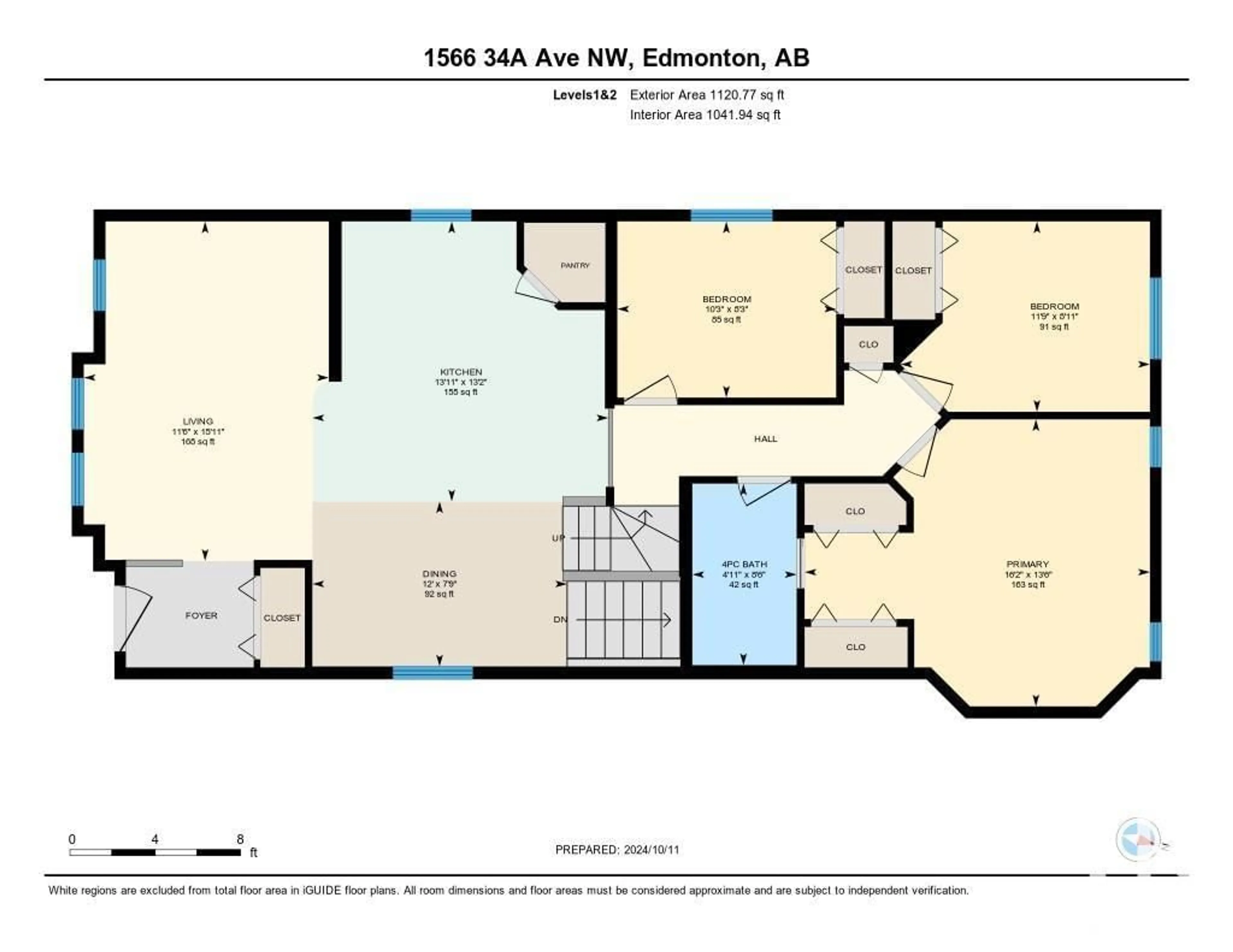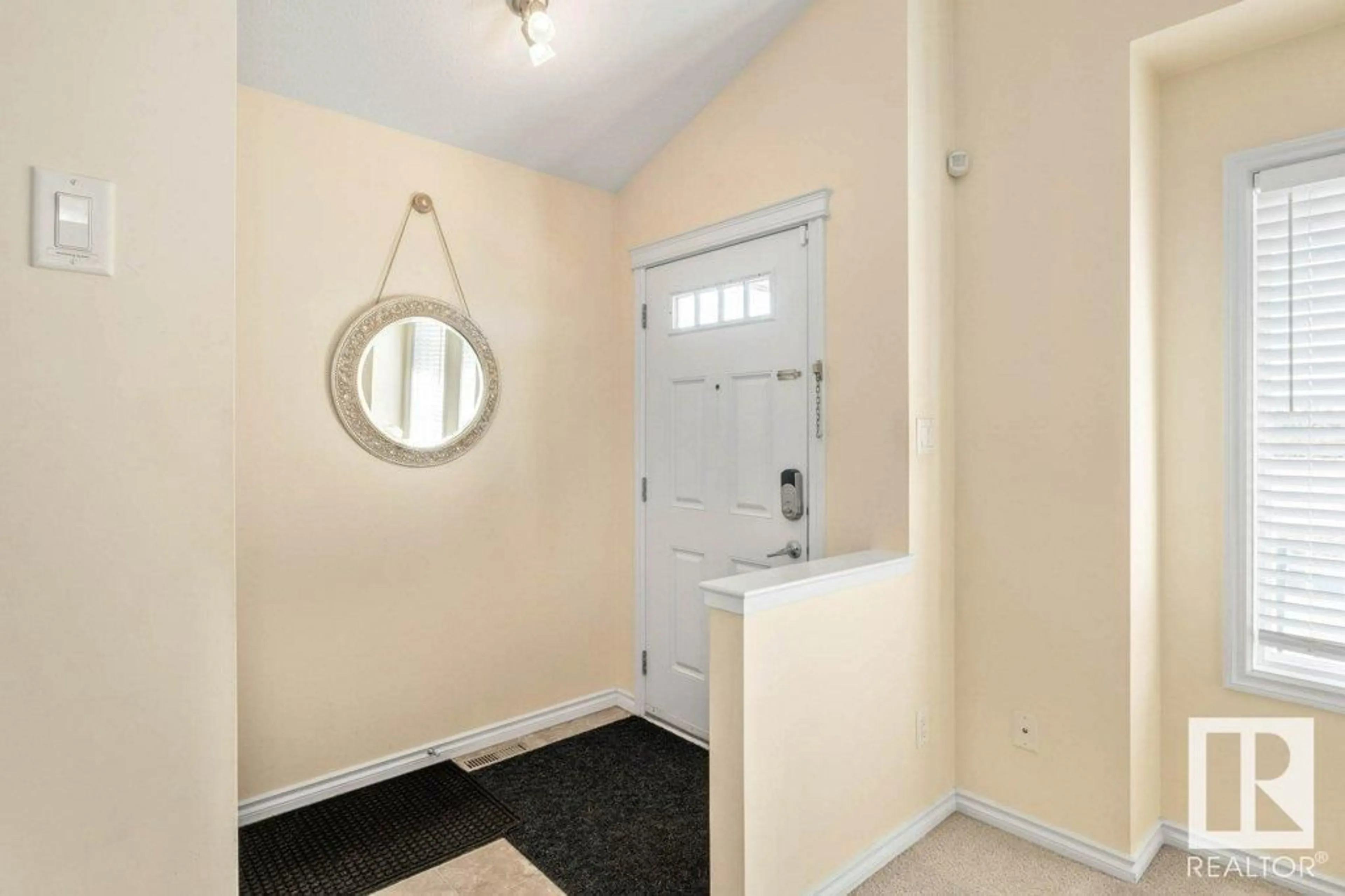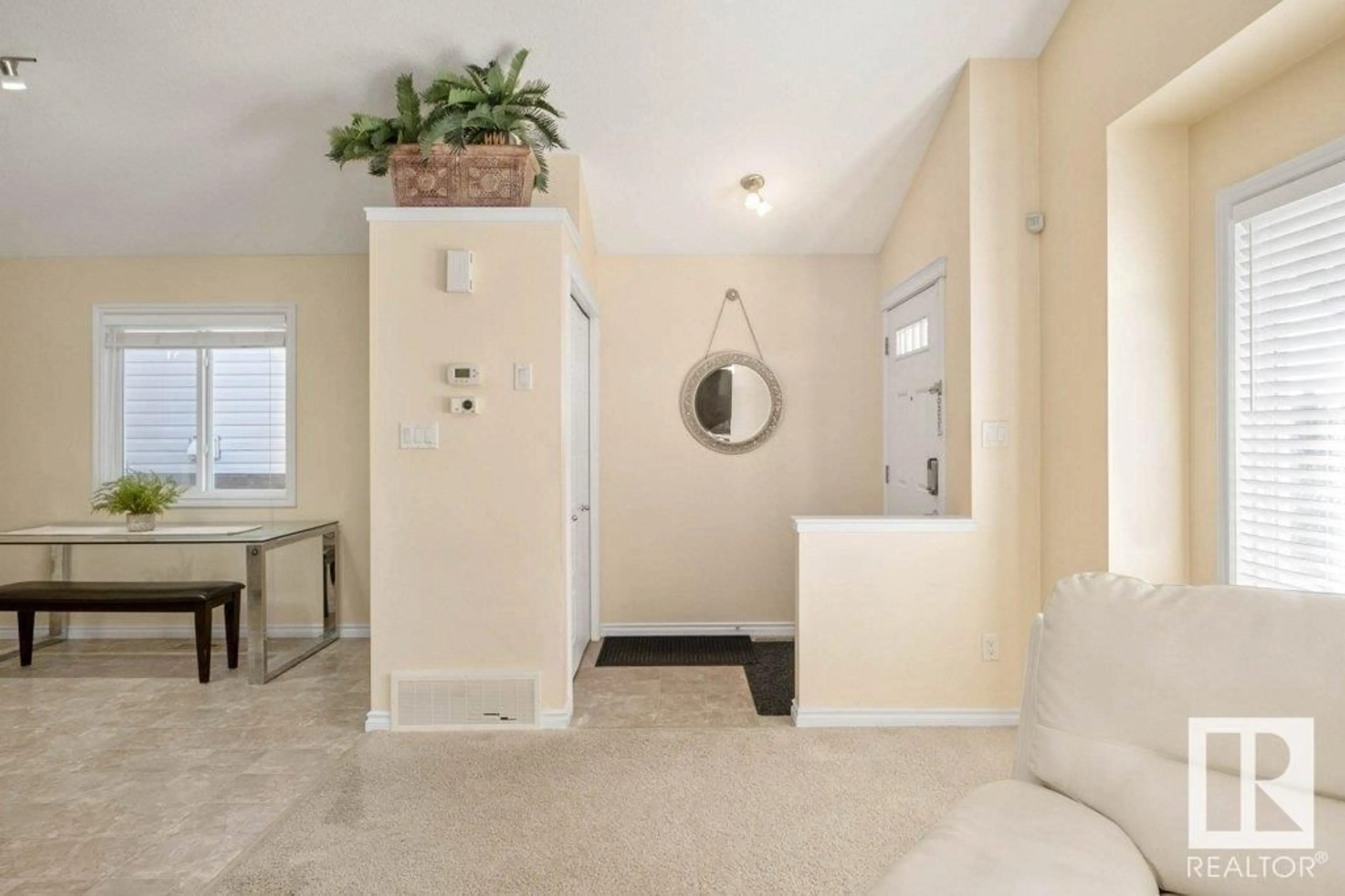1566 34A AV NW, Edmonton, Alberta T6T0N1
Contact us about this property
Highlights
Estimated ValueThis is the price Wahi expects this property to sell for.
The calculation is powered by our Instant Home Value Estimate, which uses current market and property price trends to estimate your home’s value with a 90% accuracy rate.Not available
Price/Sqft$400/sqft
Est. Mortgage$1,928/mo
Tax Amount ()-
Days On Market73 days
Description
Welcome to Tamarack! This super cute & spacious 4 level split home, is sitting across from a field offering a quiet setting with no neighbors out front. It has 1120 sq. ft. above grade, 1690 on 3 levels, PLUS another level of living space. This means everyone in your family can have their zones and spread out! There are 4 bedrooms & 2 baths, with the Master bedroom featuring 2 closets and a pocket door to the main bathroom. The main level has a large living room & open concept kitchen/dining with vaulted ceilings. The kitchen is spacious with a walk in pantry and lots of counter space. There is another family room on the 3rd level with a fireplace PLUS a 4th rec room area on the lower level. I did say there was lots of room to spread out! The laundry is on the 3rd level and that room walks out to the back deck and double garage. The yard is also low maintenance, which is a blessing! This home is ready for your decorative touches and personalization, with a quick possession available. (id:39198)
Property Details
Interior
Features
Lower level Floor
Bedroom 4
Family room
Exterior
Parking
Garage spaces 3
Garage type Detached Garage
Other parking spaces 0
Total parking spaces 3




