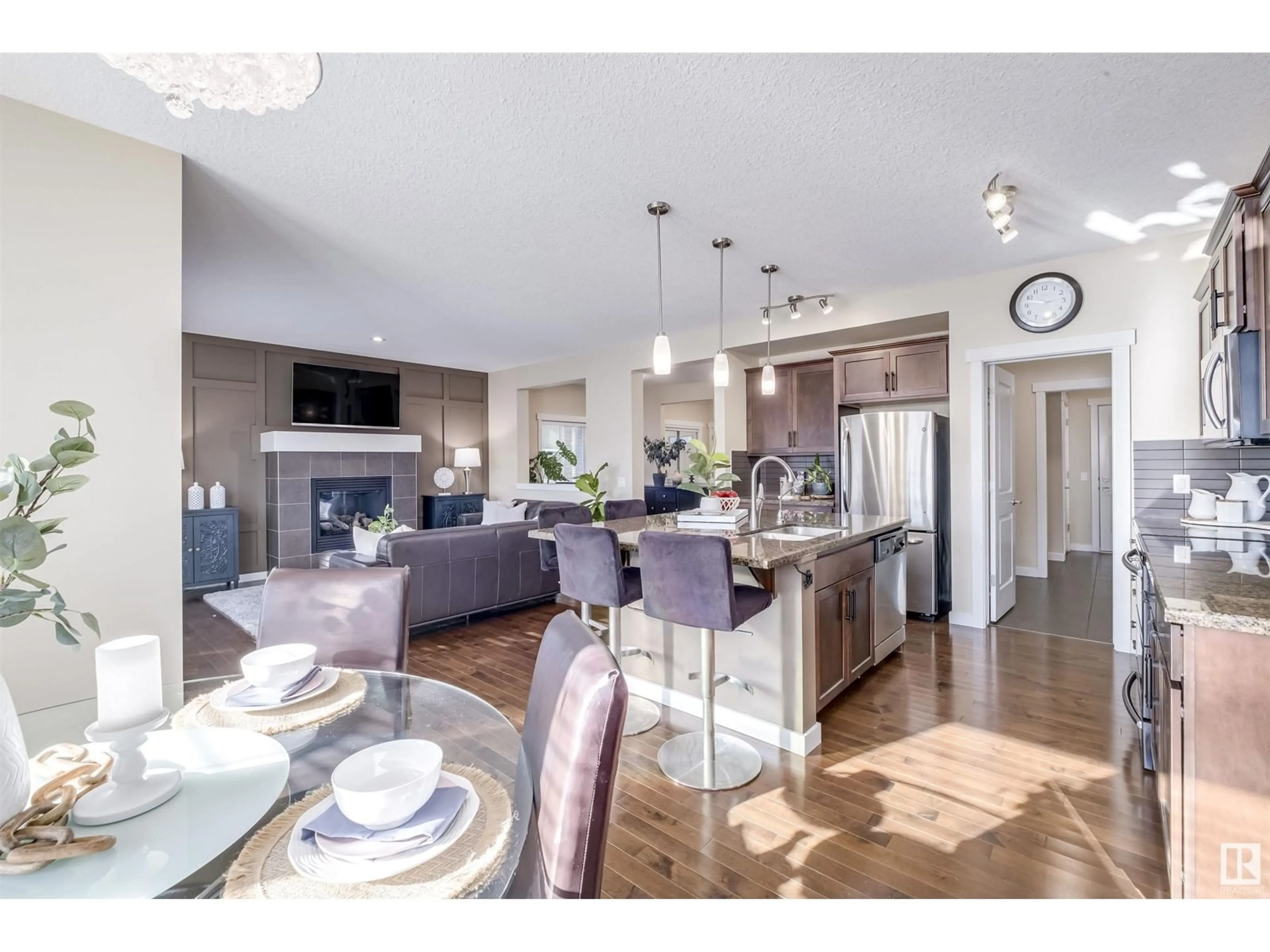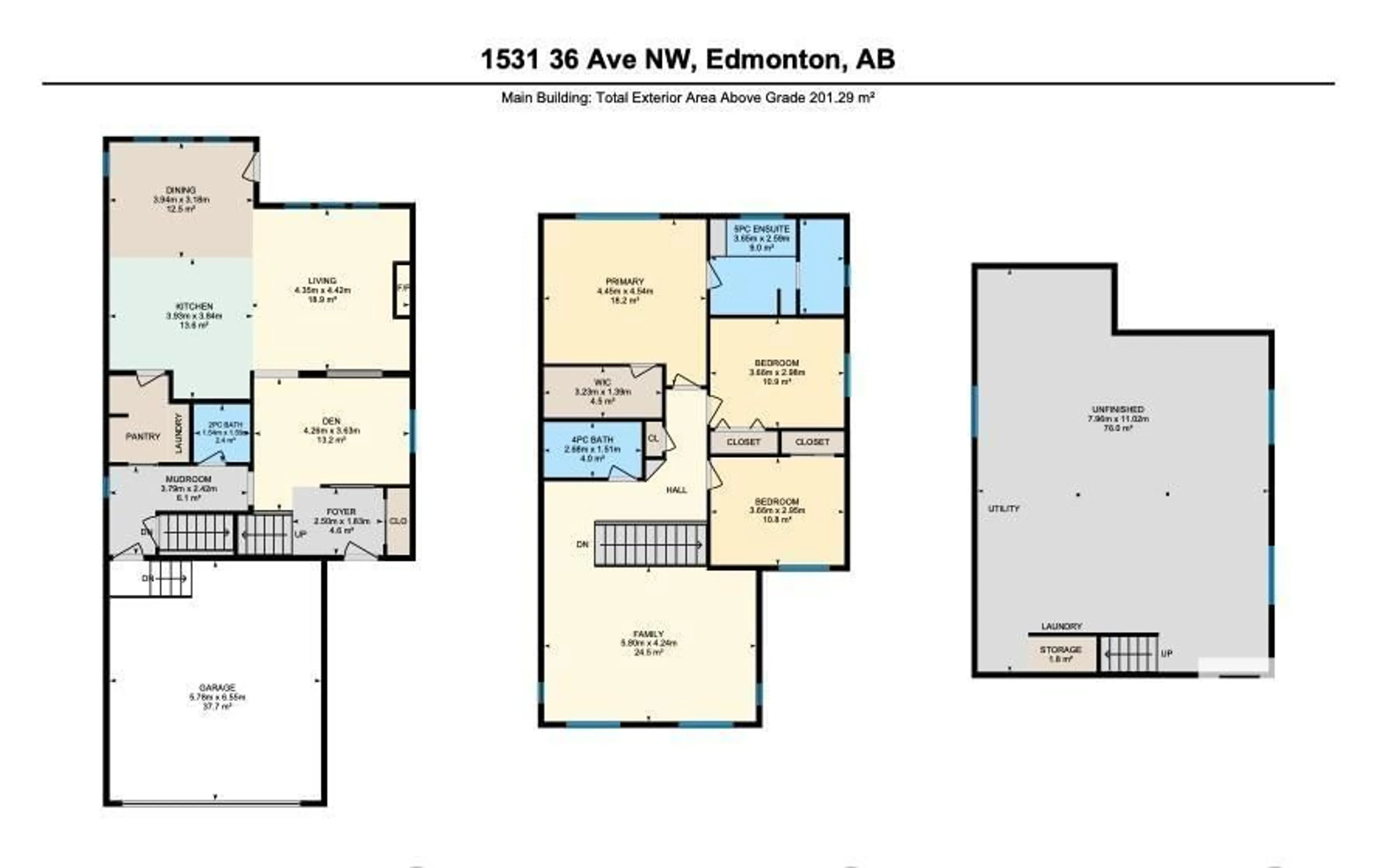1531 36 AV NW, Edmonton, Alberta T6T0M5
Contact us about this property
Highlights
Estimated ValueThis is the price Wahi expects this property to sell for.
The calculation is powered by our Instant Home Value Estimate, which uses current market and property price trends to estimate your home’s value with a 90% accuracy rate.Not available
Price/Sqft$266/sqft
Est. Mortgage$2,478/mo
Tax Amount ()-
Days On Market24 days
Description
Discover the community of Tamarack with this EXCEPTIONAL 2 storey home that has abundance of space for your growing family. Full of warmth and charm, this impressive 2166sqft home offers 9'main floor ceilings, a new 80gallon HW tank, perfect walk through pantry and natural light! Savy dcor throughout highlights gas fireplace w/mantle and feature wall in the great room. Bright & airy kitchen showcases abundance of rich espresso cabinetry, granite countertops and great size dining nook w/access to the south facing back yard that is fenced & landscaped and backs onto an alley! The front room could be a den or formal dining area. The bonus room is a dream with a gorgeous custom built in desk and reading nook! Owners suite will be your sanctuary w/spa-inspired ensuite with 2 sinks, soaker tub, standalone shower & WIC. 2 junior rooms are nicely sized and one includes a Murphy bed. Welcome home! (id:39198)
Property Details
Interior
Features
Upper Level Floor
Bedroom 3
3.66 m x 2.95 mBonus Room
5.8 m x 4.24 mPrimary Bedroom
4.45 m x 4.54 mBedroom 2
3.66 m x 2.98 mProperty History
 38
38

