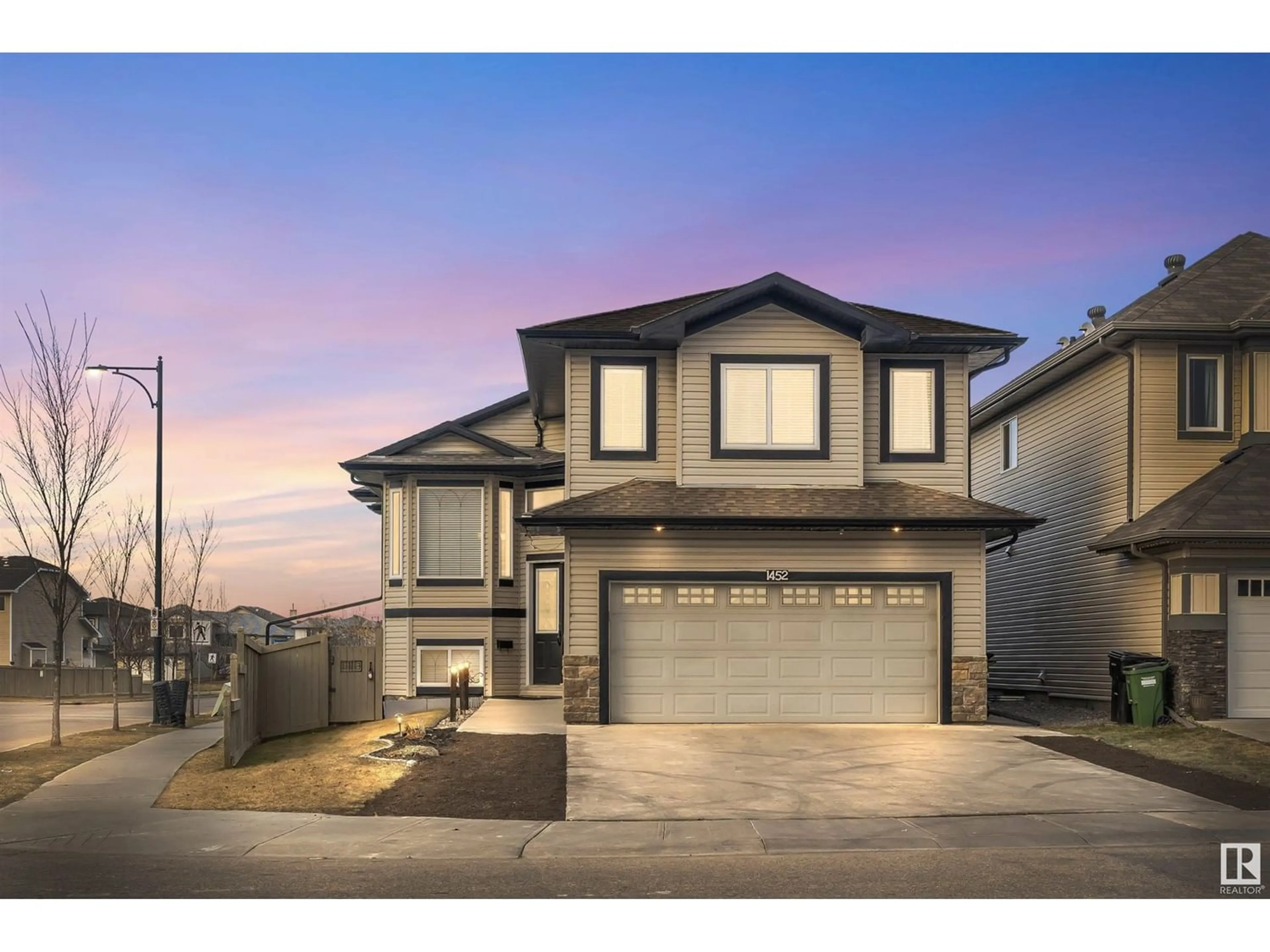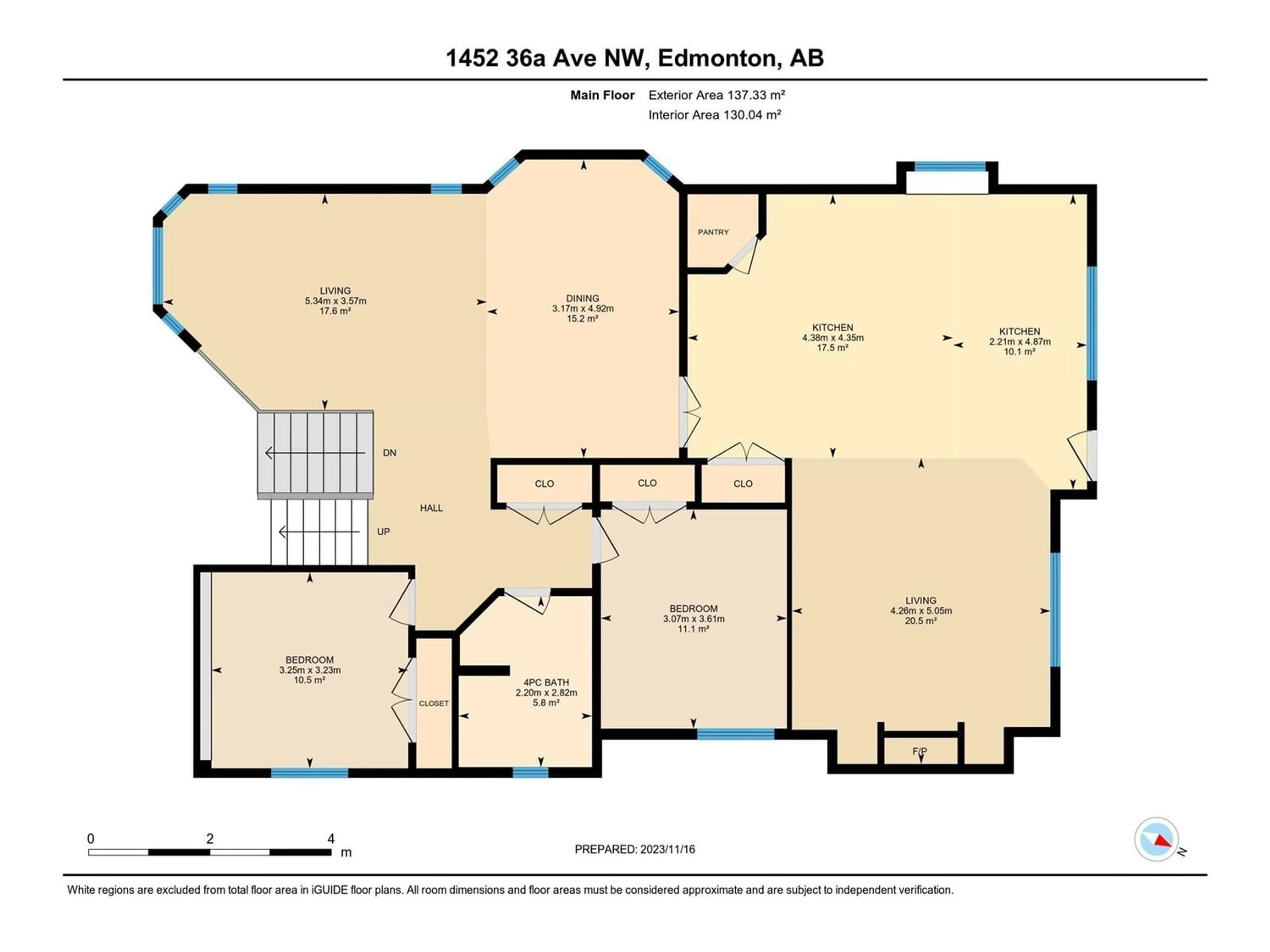1452 36A AV NW, Edmonton, Alberta T6T0J2
Contact us about this property
Highlights
Estimated ValueThis is the price Wahi expects this property to sell for.
The calculation is powered by our Instant Home Value Estimate, which uses current market and property price trends to estimate your home’s value with a 90% accuracy rate.Not available
Price/Sqft$313/sqft
Days On Market167 days
Est. Mortgage$2,916/mth
Tax Amount ()-
Description
6 BEDROOMS, 4 BATHROOMS, 3 SEPARATE LIVING SPACES all with KITCHENS, and a SEPARATE ENTRANCE! Step into luxury and spacious living with this exceptional bi-level home. The upper level boasts 3 bedrooms and 2 bathrooms, featuring modern amenities and stylish finishes throughout. Enjoy a well-appointed kitchen, inviting living spaces, and abundant natural light on the main floor. Adding to its allure, the basement is a hidden gem with two distinct suites. The first is a sleek bachelor pad, offering a contemporary living space with private amenities. The second is a spacious 2-bedroom, 1-bathroom suite, perfect for guests or additional living space. Designed for versatility, the basement suites have their own entrance, and both units have a kitchen and there own bathroom. Embrace the flexibility to use the lower level for personal use or consider the possibilities of creating separate living spaces for extended family or guests. New Furnace and Roof. Move in worry free! (id:39198)
Property Details
Interior
Features
Basement Floor
Bedroom 5
Bedroom 6
Bedroom 4
Property History
 46
46

