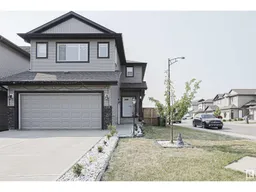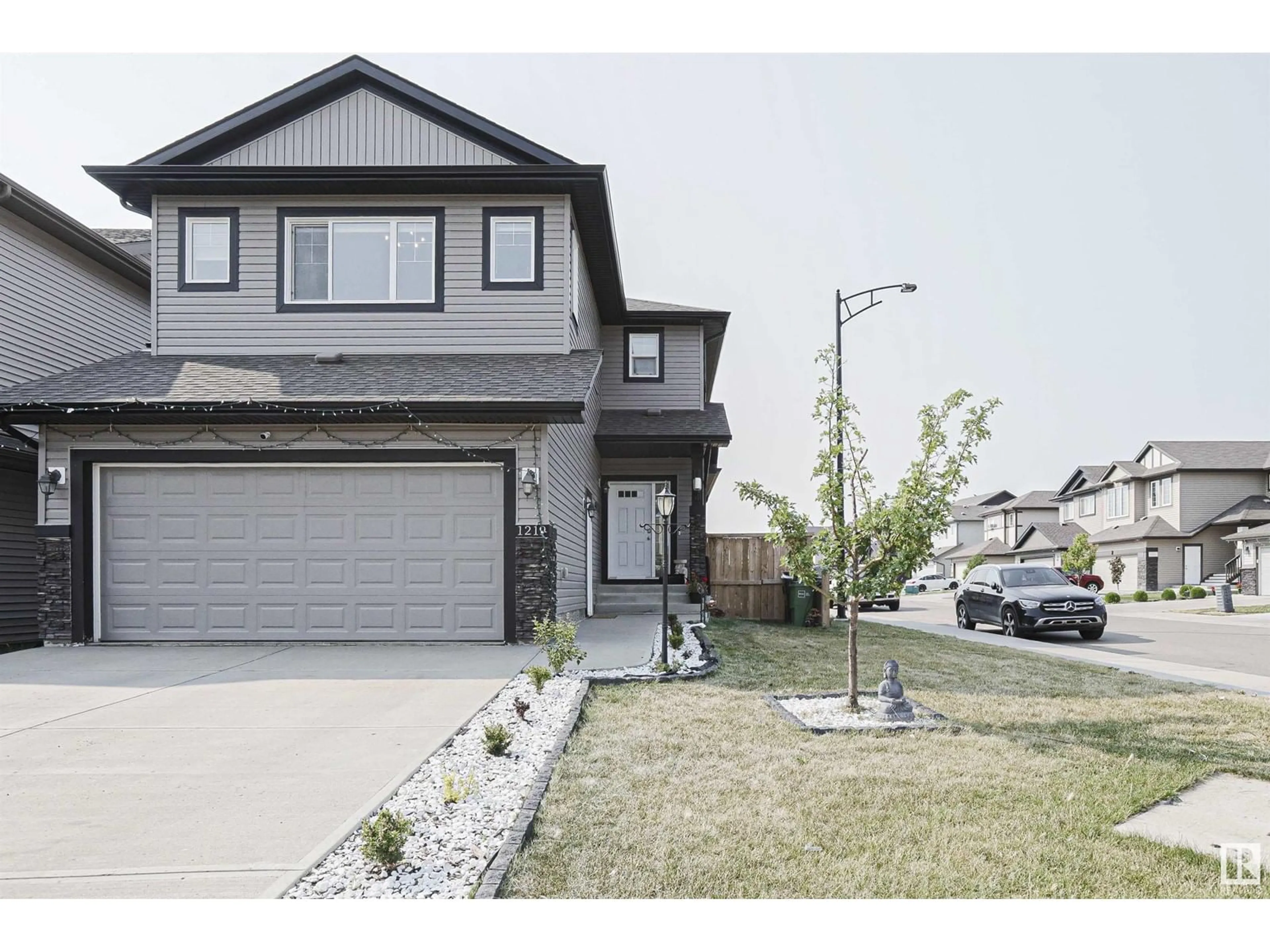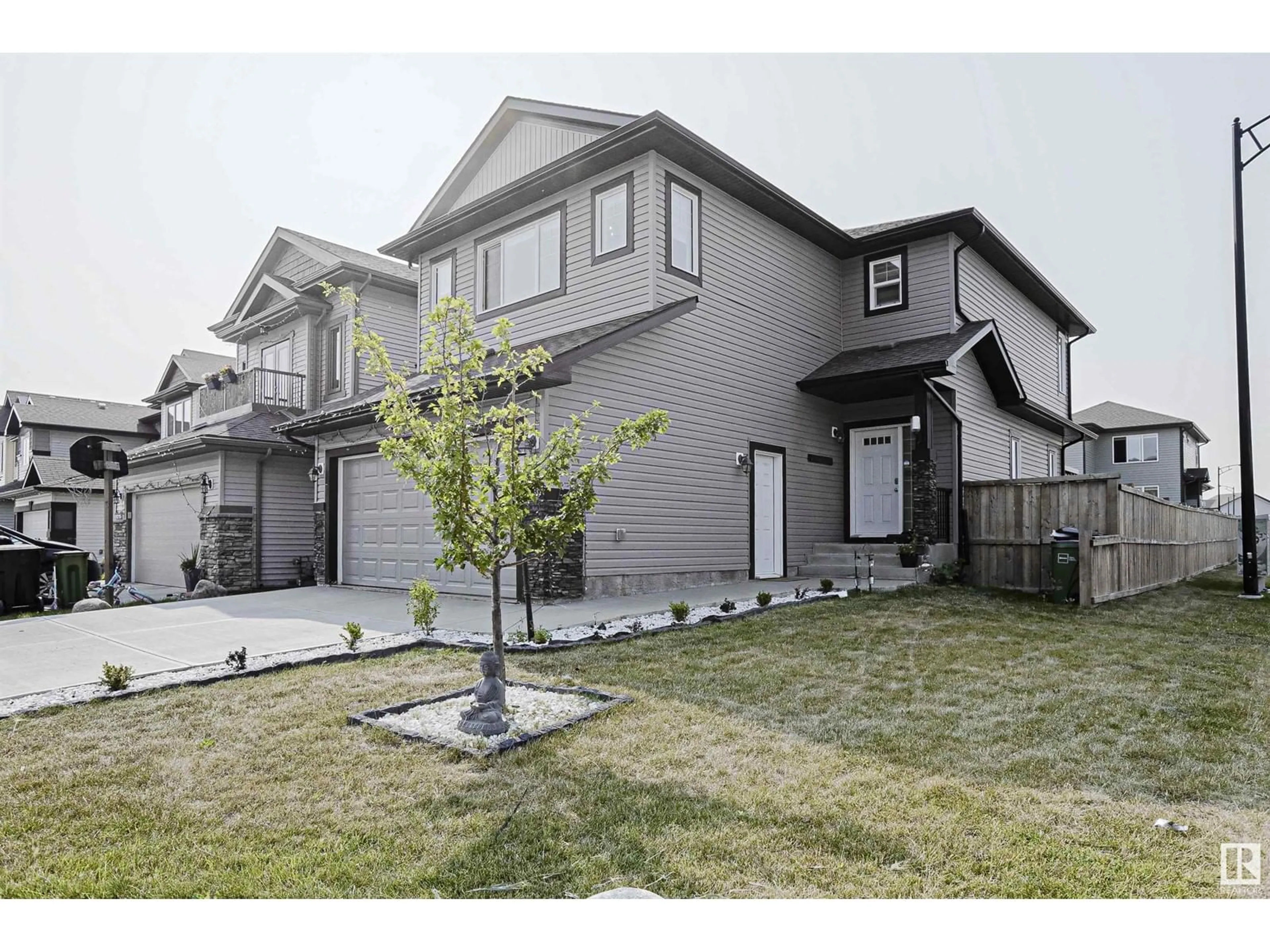1219 26 AV NW, Edmonton, Alberta T6T2E5
Contact us about this property
Highlights
Estimated ValueThis is the price Wahi expects this property to sell for.
The calculation is powered by our Instant Home Value Estimate, which uses current market and property price trends to estimate your home’s value with a 90% accuracy rate.Not available
Price/Sqft$351/sqft
Days On Market7 days
Est. Mortgage$2,920/mth
Tax Amount ()-
Description
This IMMACULATELY MAINTAINED house with 2600+ sq ft living space is located on a BIG CORNER LOT in TAMARACK, one of the most desired communities of SE. It has an OPEN CONCEPT main floor with 9-ft ceiling, luxury vinyl plank flooring, spacious living room, dining area, upgraded laundry room, impressive modern kitchen with UPGRADED APPLIANCES & GRANITE countertops. As you go up to the upper floor, there are 3 bedrooms with upgraded closets, 2 washrooms, and a HUGE BONUS ROOM with a VAULTED CEILING and large windows to bring lot of sunlight. PRIMARY BEDROOM with an incredible 4-PC ENSUITE and WALK-IN CLOSET is like a dream come true. House is equipped with a CENTRAL AC to stay cool in hot summer days as well as fully fenced and landscaped backyard with gazebo on a huge deck to enjoy summer evenings. House also has a DOUBLE ATTACHED HEATED GARAGE as well as UPGRADED WATER SOFTENER SYSTEM. Basement has SEPARATE ENTRANCE and it was recently FULLY FINISHED PROFESSIONALLY with CITY PERMITS and HIGH-END FINISHES. (id:39198)
Property Details
Interior
Features
Basement Floor
Bedroom 4
3.02 m x 4.11 mSecond Kitchen
Laundry room
Recreation room
Property History
 47
47

