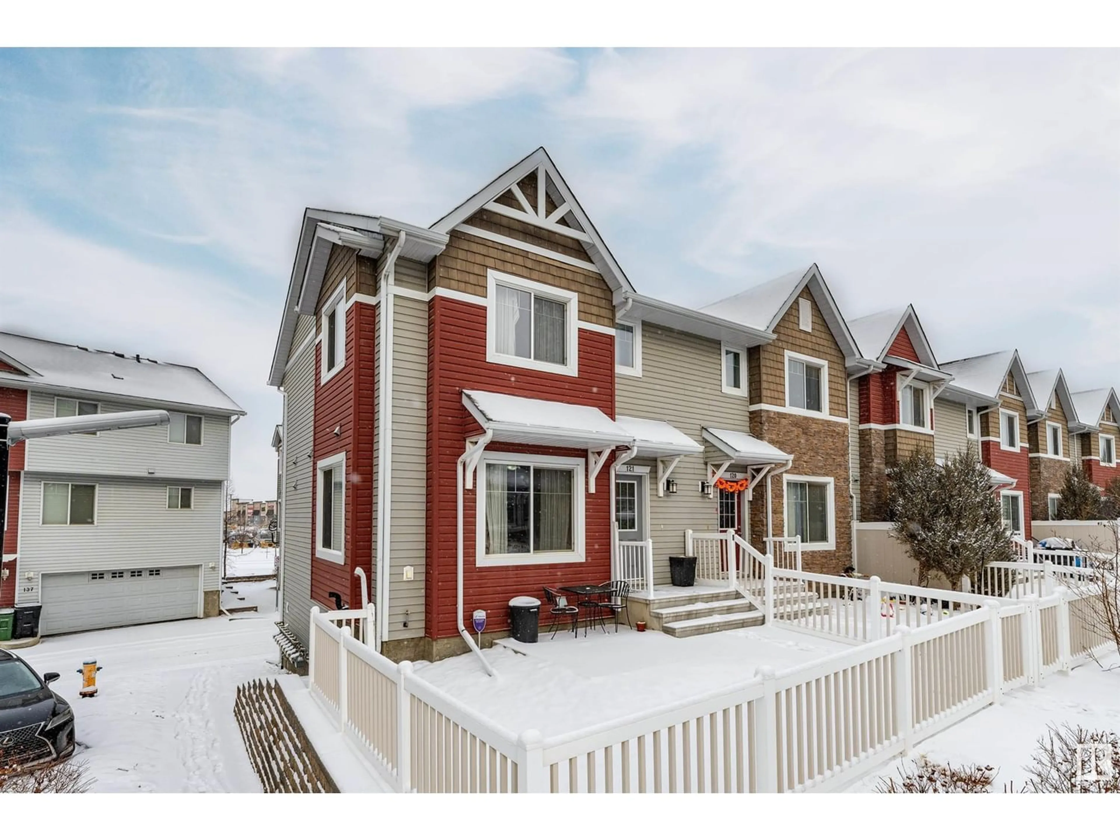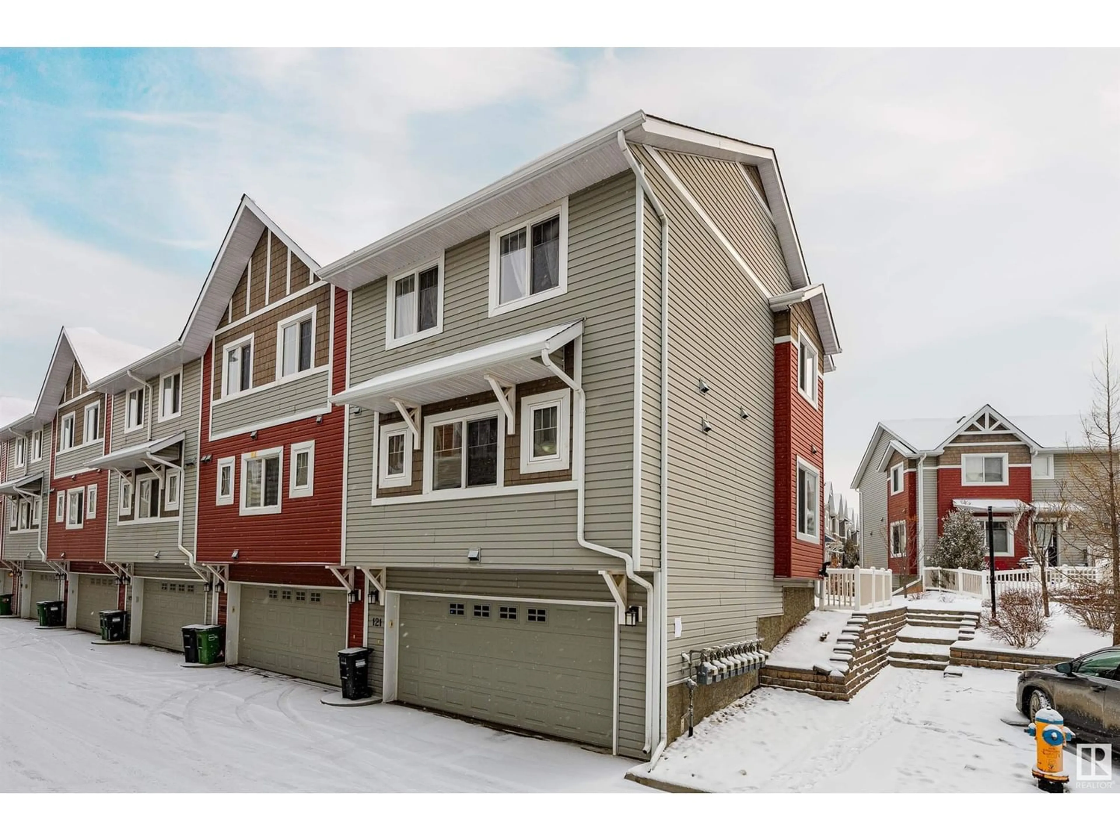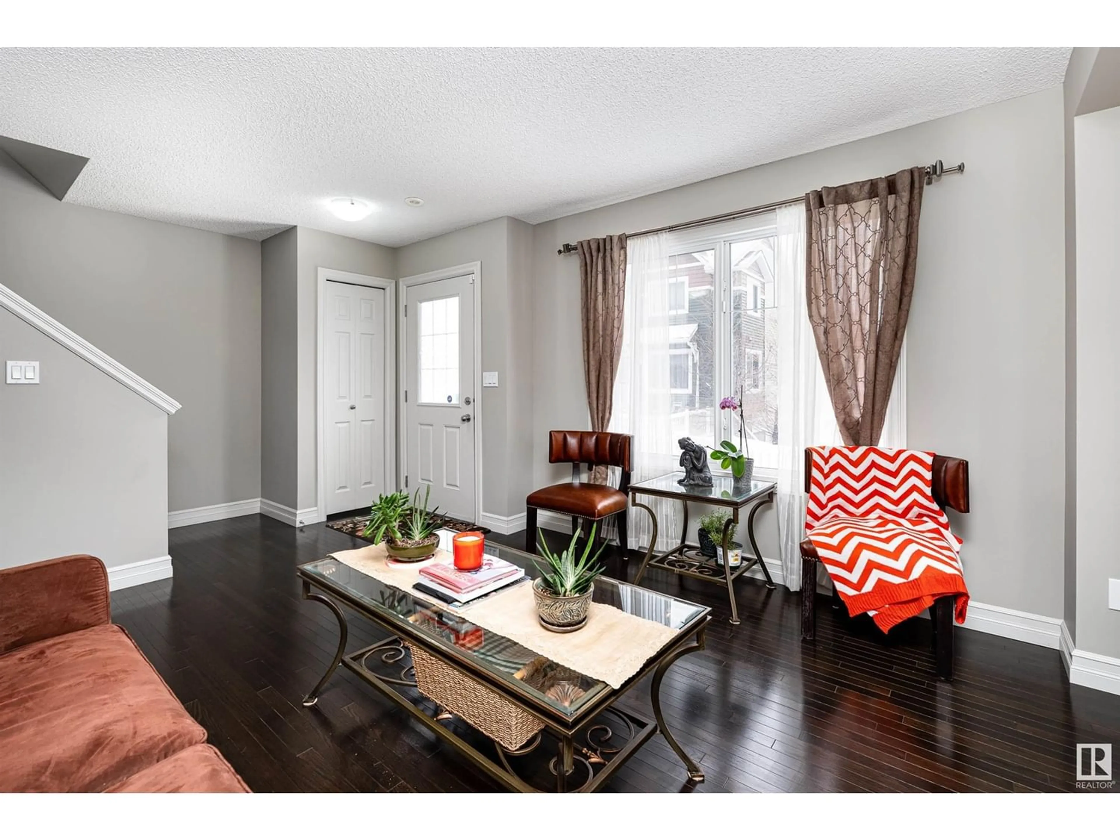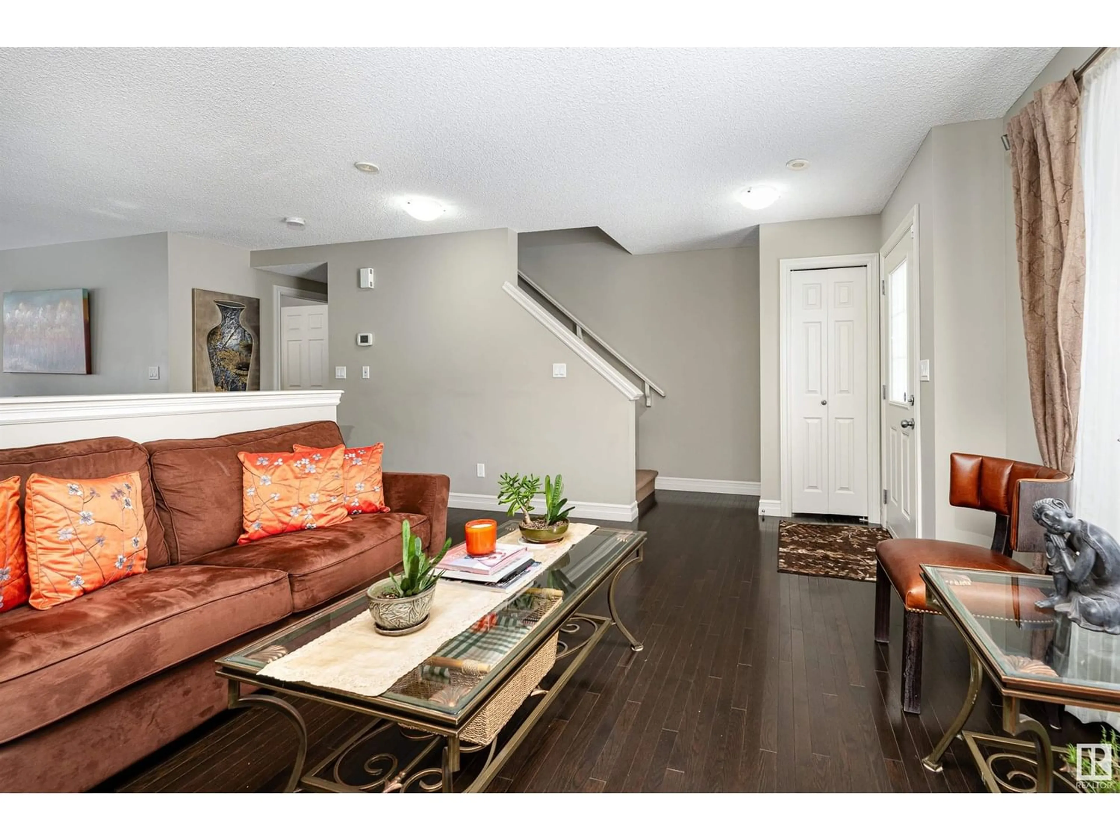#121 655 TAMARACK RD NW, Edmonton, Alberta T6T0N4
Contact us about this property
Highlights
Estimated ValueThis is the price Wahi expects this property to sell for.
The calculation is powered by our Instant Home Value Estimate, which uses current market and property price trends to estimate your home’s value with a 90% accuracy rate.Not available
Price/Sqft$230/sqft
Est. Mortgage$1,288/mo
Maintenance fees$265/mo
Tax Amount ()-
Days On Market275 days
Description
This exquisite 3-bdr. townhome end unit is a beacon of comfort & convenience, showcasing an abundance of natural light courtesy of its extra windows. In like-new condition, reflecting a meticulous level of maintenance & care. The double attached garage offers ample space for vehicles. Inside, the main floor boasts a practical laundry area, seamlessly integrating daily living with functionality. How cool is it that visitor parking is right beside your unit. There is the convenience of Public transportation is less than half a block away. Its prime location is a standout feature, nestled within walking distance to a vibrant selection of shopping & dining options, catering to all your needs & desires. Moreover, residents will appreciate quick & easy access to major thoroughfares, including the Whitemud Freeway & the Anthony Henday, facilitating effortless commuting & exploration. This townhome is a harmonious blend of style, comfort, & convenience, designed to accommodate a modern lifestyle. (id:39198)
Property Details
Interior
Features
Lower level Floor
Utility room
2.2 m x 1.77 mCondo Details
Inclusions




