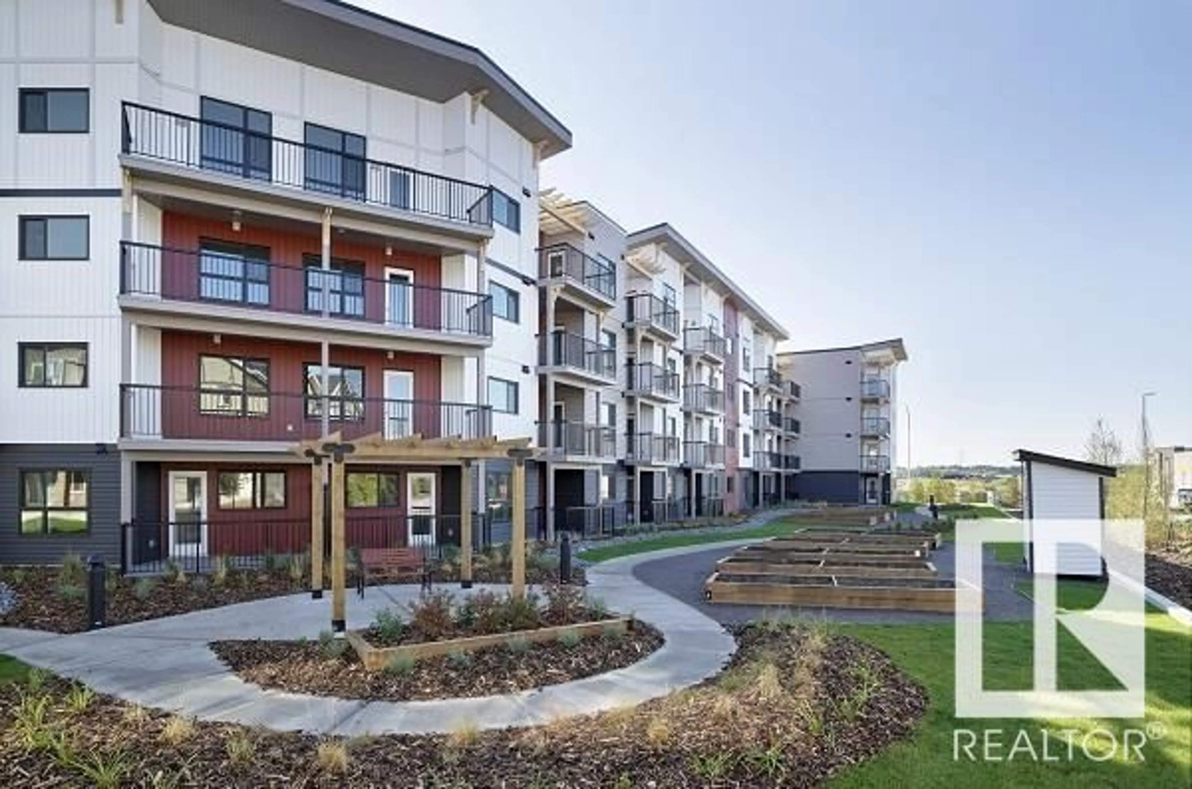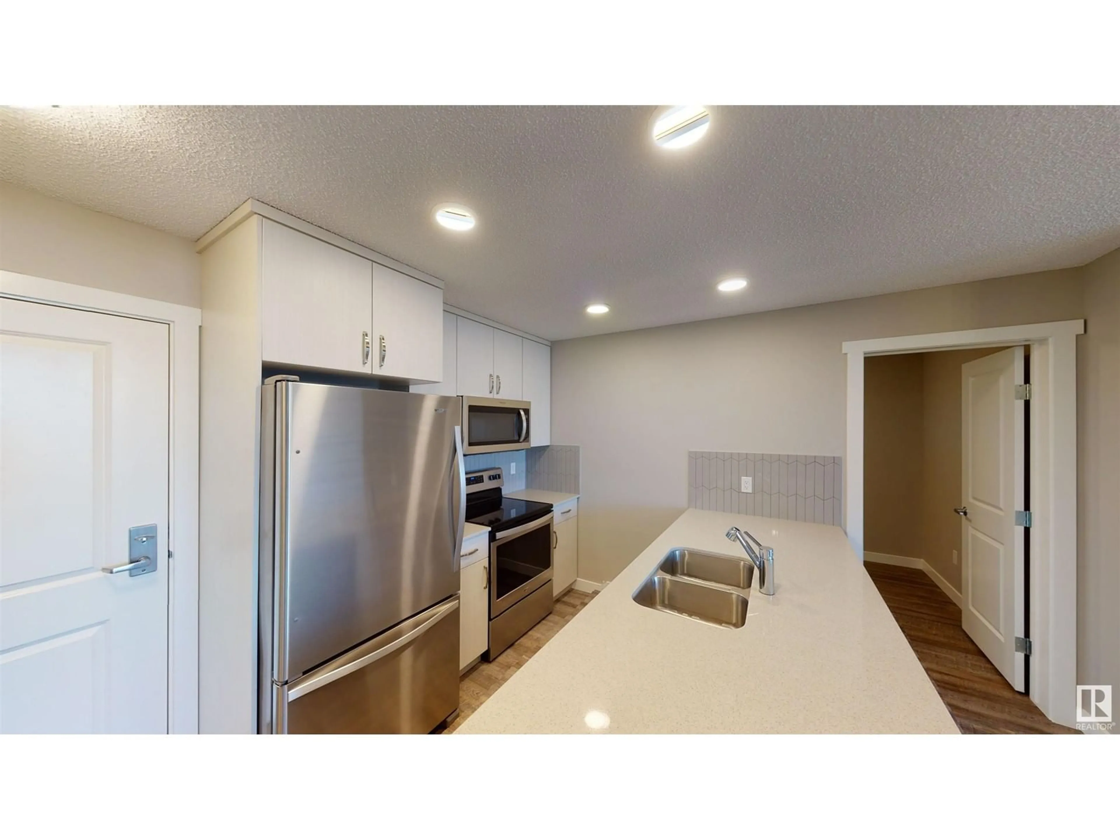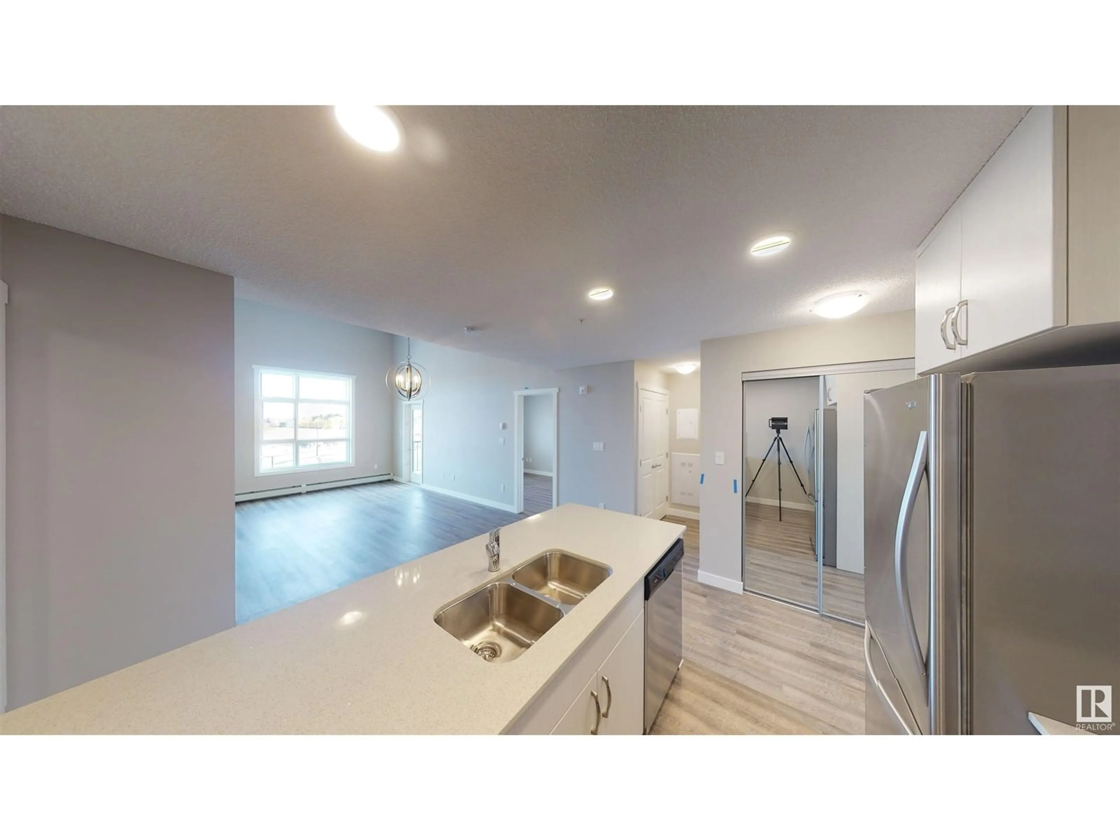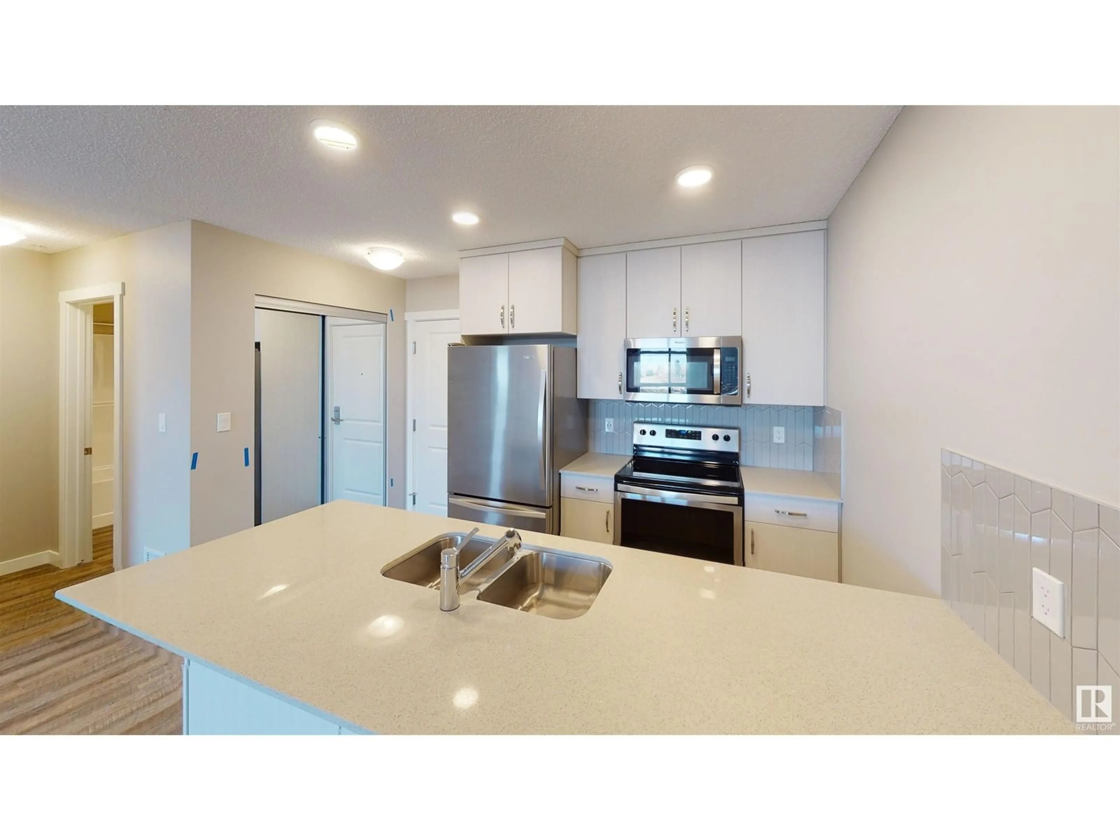#121 1506 tamarack BV NW, Edmonton, Alberta T6T2E3
Contact us about this property
Highlights
Estimated ValueThis is the price Wahi expects this property to sell for.
The calculation is powered by our Instant Home Value Estimate, which uses current market and property price trends to estimate your home’s value with a 90% accuracy rate.Not available
Price/Sqft$346/sqft
Est. Mortgage$1,074/mo
Maintenance fees$367/mo
Tax Amount ()-
Days On Market4 days
Description
LAST BRAND NEW UNIT!!! Perfect opportunity to own this brand new unit. This is where your modern brand-new condo meets convenience. Located in one of South East Edmonton’s best communities of Tamarack and is located just steps from all the essential amenities. This condo building has a roof top patio that has some of the best views. The Zodiac floor plan is just over 720 sq ft and comes with a total of 2 bedrooms, 1 full bathroom , good size den and a huge living room that is open to the dining area perfect for entertaining. Upgrades in this unit includes quartz counter tops, deeper and higher cabinets, tile back splash, led lighting, huge windows, massive walk in closet, front load washer/dryer and one titled underground parking stall. Perfect for down sizing and first time buyers. Aloft is the new place to call home.*** Photos are from a previously built unit which is the same layout color's and finishings may vary slated to be completed next week and photos will be updated*** (id:39198)
Property Details
Interior
Features
Main level Floor
Living room
Dining room
Kitchen
Primary Bedroom
Condo Details
Inclusions
Property History
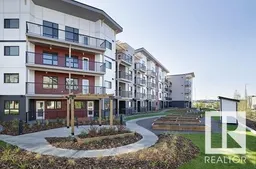 17
17
