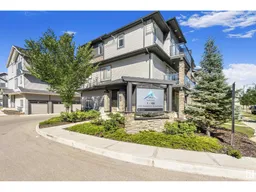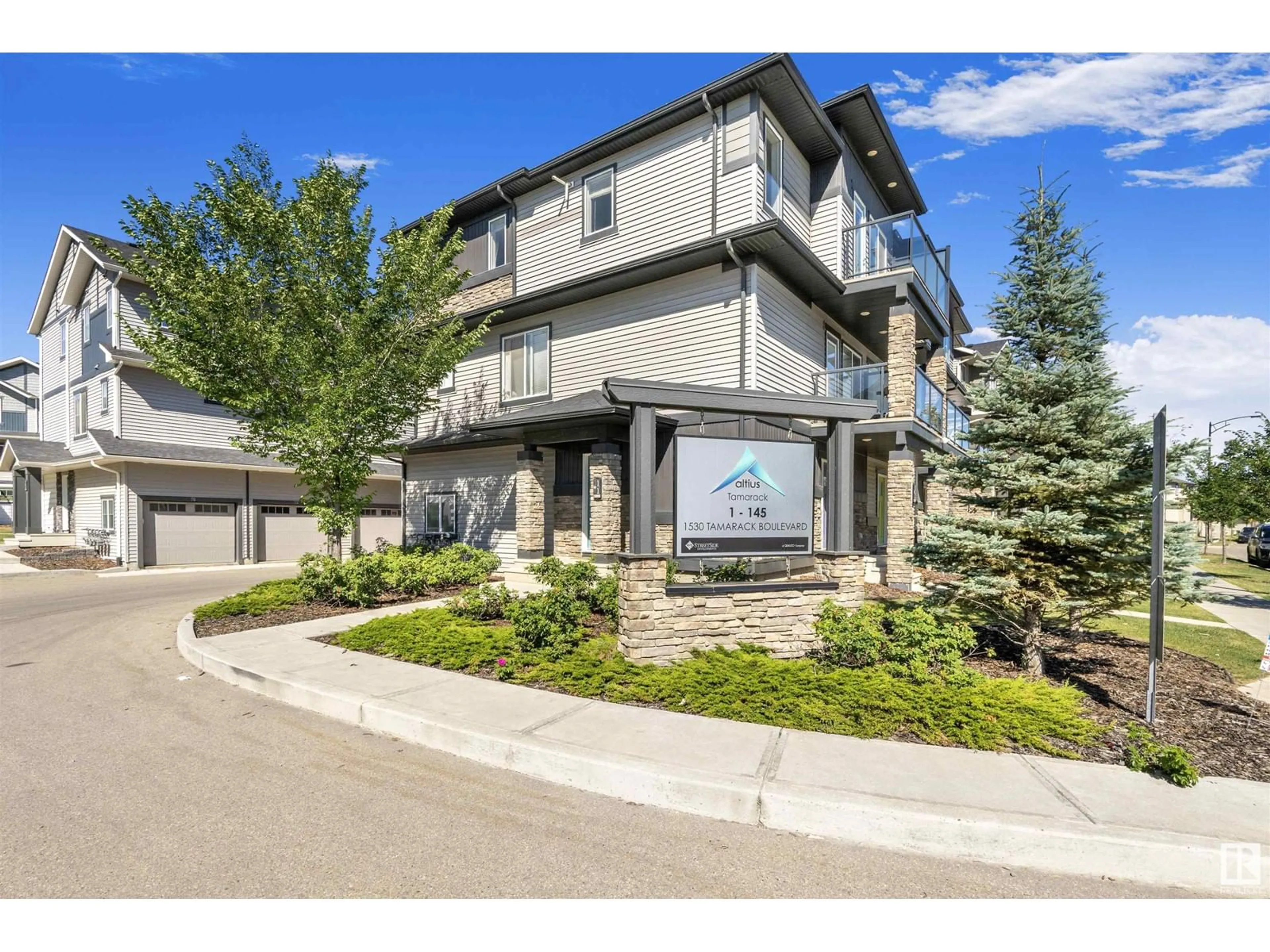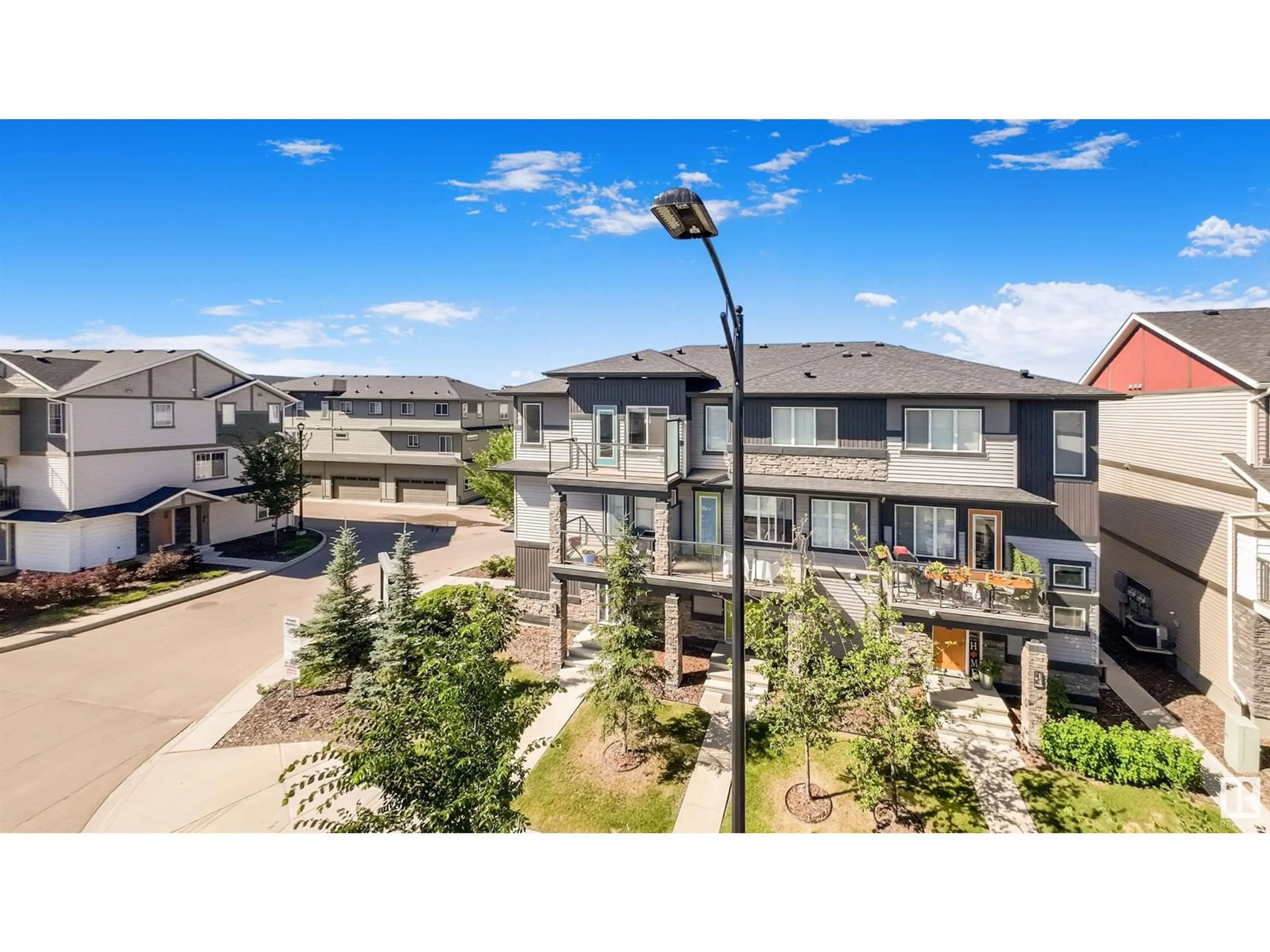#11 1530 TAMARACK BV NW, Edmonton, Alberta T6T1J1
Contact us about this property
Highlights
Estimated ValueThis is the price Wahi expects this property to sell for.
The calculation is powered by our Instant Home Value Estimate, which uses current market and property price trends to estimate your home’s value with a 90% accuracy rate.Not available
Price/Sqft$376/sqft
Days On Market8 days
Est. Mortgage$1,198/mth
Maintenance fees$104/mth
Tax Amount ()-
Description
Welcome to the 2 bedroom END UNIT Park model by StreetSide Developments! Beautifully landscaped, this extremely affordable home offers an attached garage located on the main floor as well as a coat closet and a built-in heater for convenience in the winters. Upstairs you are greeted by a spacious open concept layout with Luxury Vinyl Plank flooring, Quartz countertops, a large peninsula kitchen and a balcony which offers a ton of sunlight throughout the home. There are windows from all directions allowing the space to feel vibrant and open at all times! Off the living room you will find 2 large bedrooms as well as the full washroom with laundry. Additional features include a level 2 EV CHARGING port in the garage, low fees, and easy access to all major amenities in this highly sought after community. WALKING distance to Meadows Community Rec Centre, shopping, groceries, and the new SE High School (Elder Dr. Francis Whiskey jack Meadows) (id:39198)
Upcoming Open House
Property Details
Interior
Features
Upper Level Floor
Primary Bedroom
Bedroom 2
Condo Details
Inclusions
Property History
 27
27

