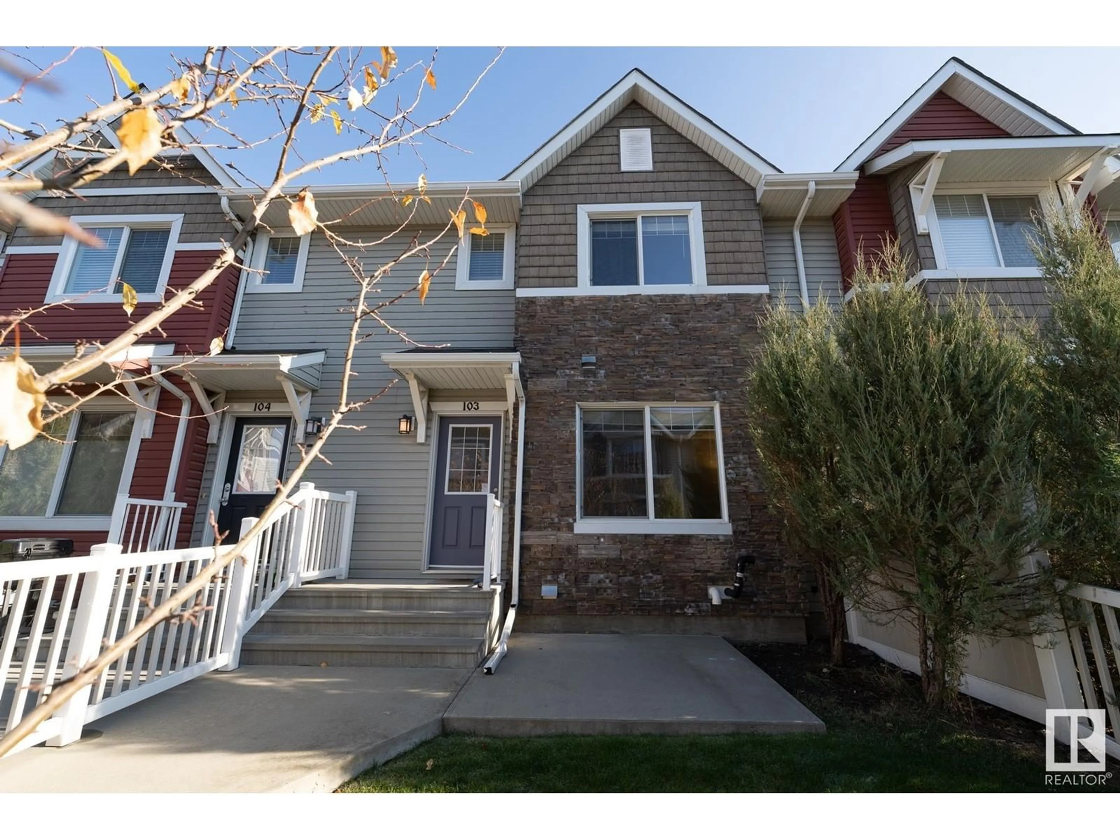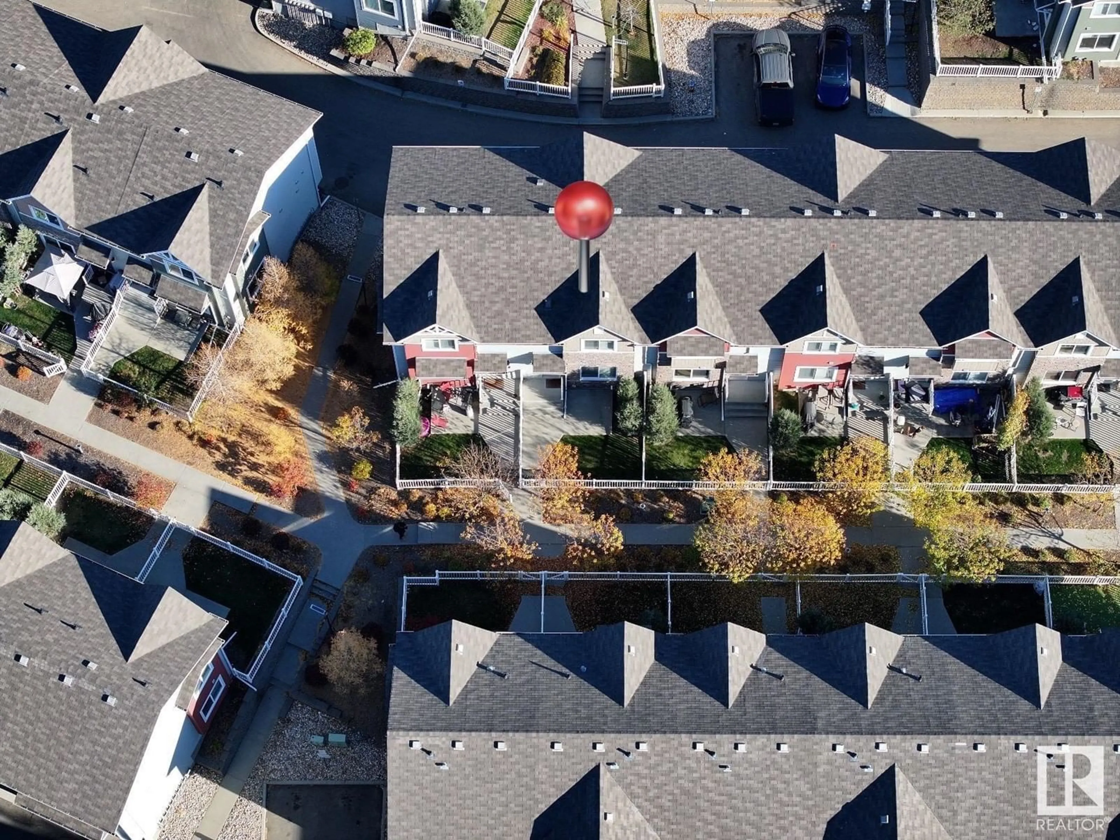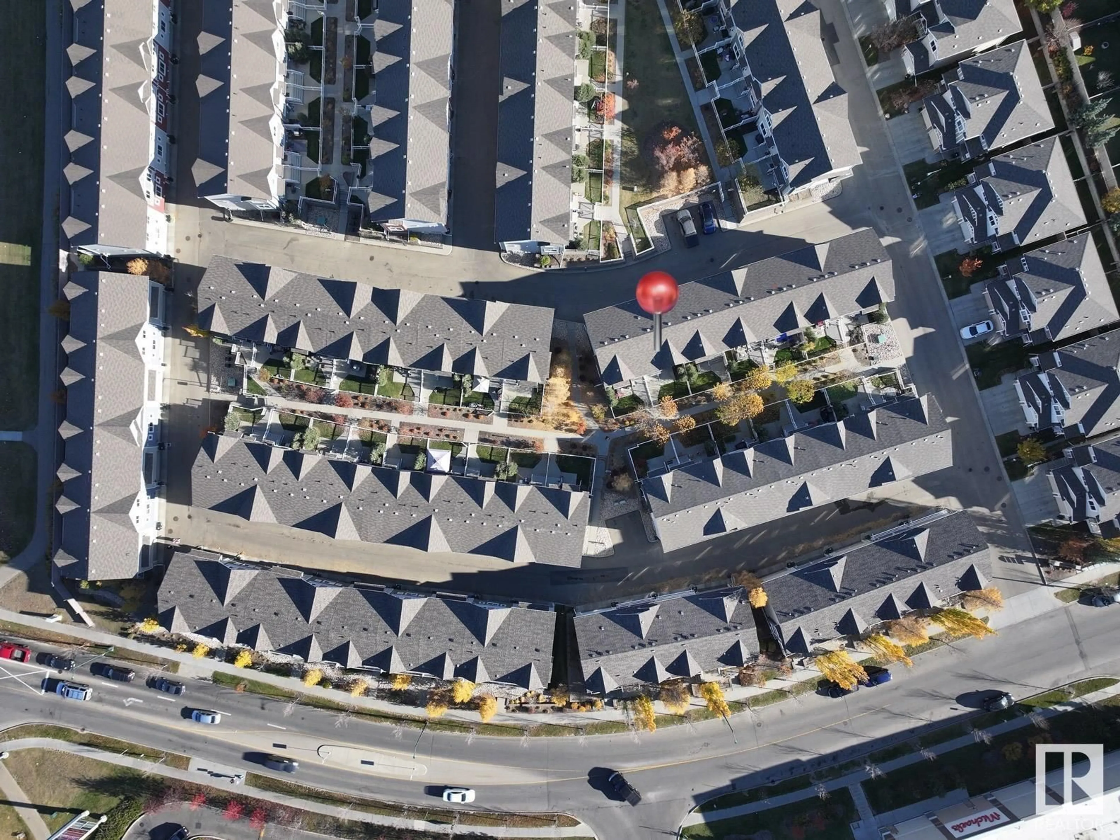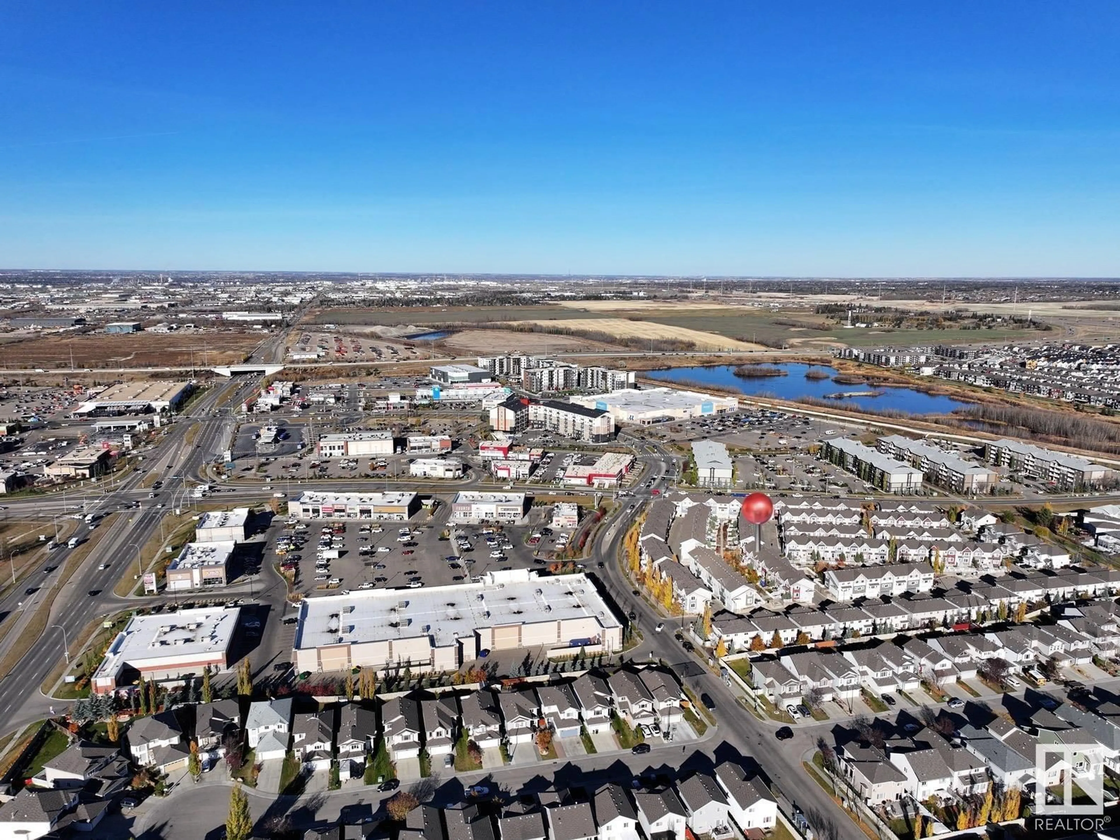#103 655 Tamarack RD NW, Edmonton, Alberta T6T0N4
Contact us about this property
Highlights
Estimated ValueThis is the price Wahi expects this property to sell for.
The calculation is powered by our Instant Home Value Estimate, which uses current market and property price trends to estimate your home’s value with a 90% accuracy rate.Not available
Price/Sqft$238/sqft
Est. Mortgage$1,396/mo
Maintenance fees$265/mo
Tax Amount ()-
Days On Market85 days
Description
Investor and First-Time Home Buyer ALERT! Welcome to this 3 bedroom 2.5 bathroom two-story townhouse with 20ft wide DOUBLE-ATTACHED garage in the neighborhood of Tamarack. This home invites comfort, and exudes classic elegance. Enjoy gatherings in the generously-sized living and dining areas with huge windows Upper level offers 3 bright spacious sized bedrooms with 3 piece master en-suite and large walk-in closet. Conveniently located near Meadows Community Rec Centre, Tamarack shopping, walking paths, parks, schools, public transit, Anthony Henday, and Whitemud freeway. (id:39198)
Property Details
Interior
Features
Main level Floor
Living room
Dining room
Kitchen
Condo Details
Inclusions
Property History
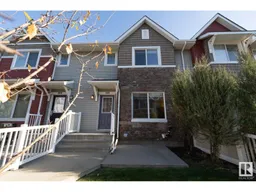 23
23
