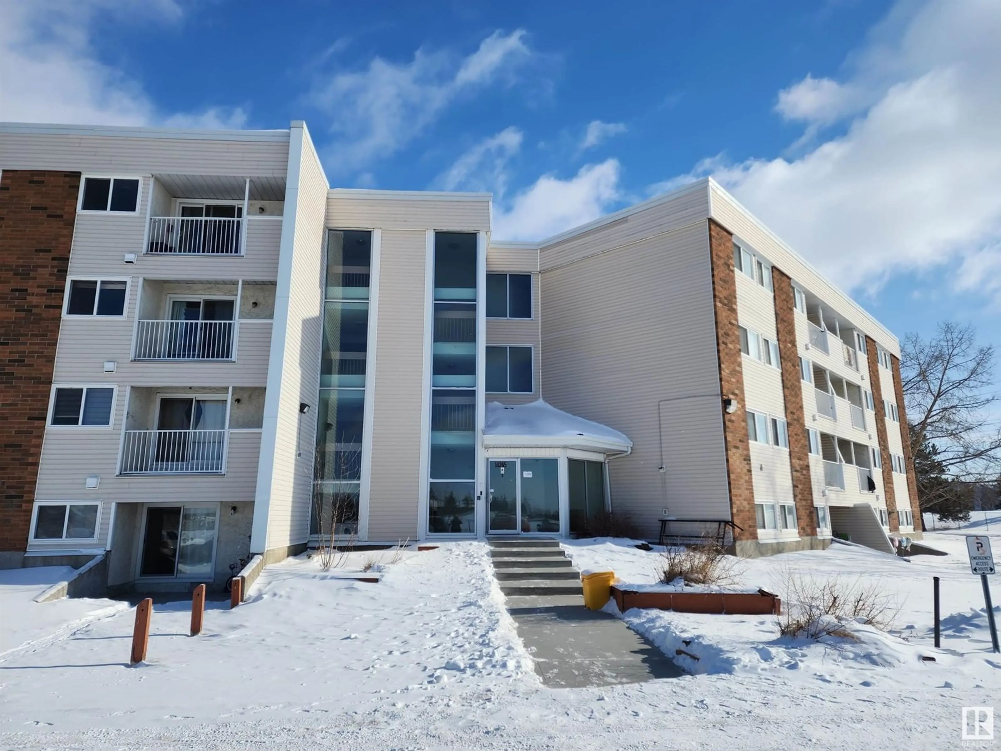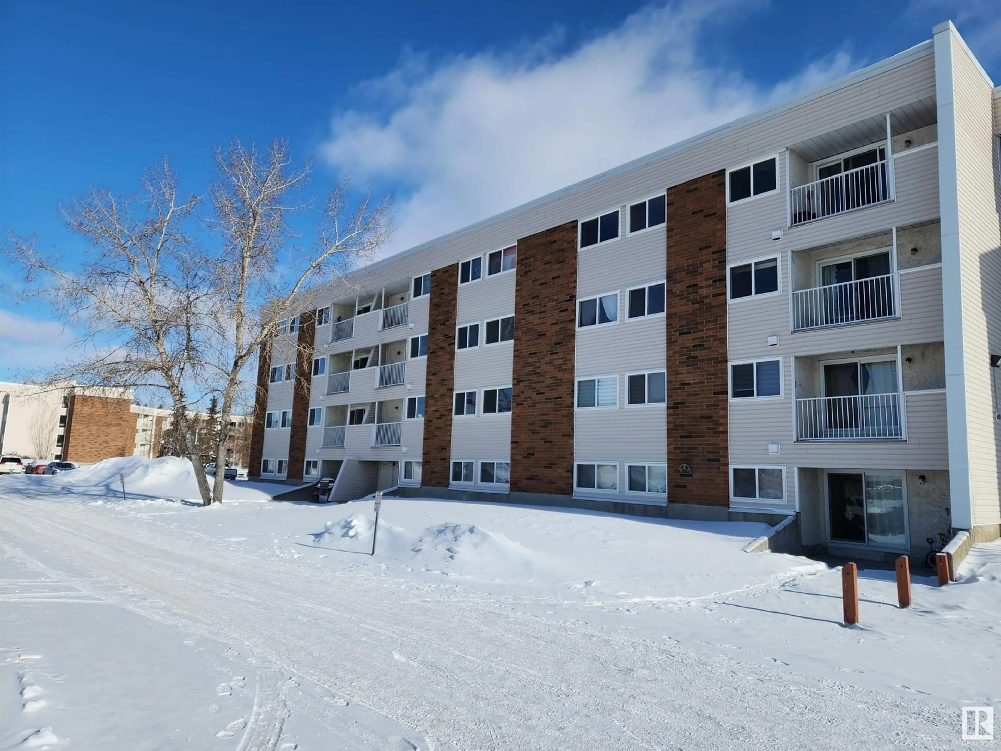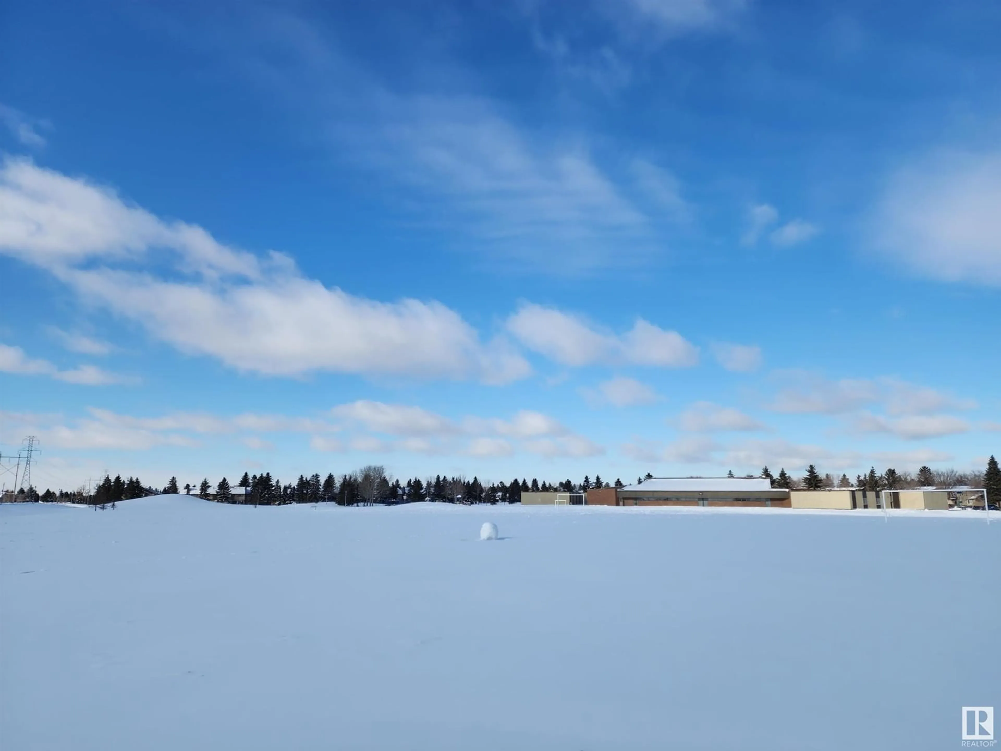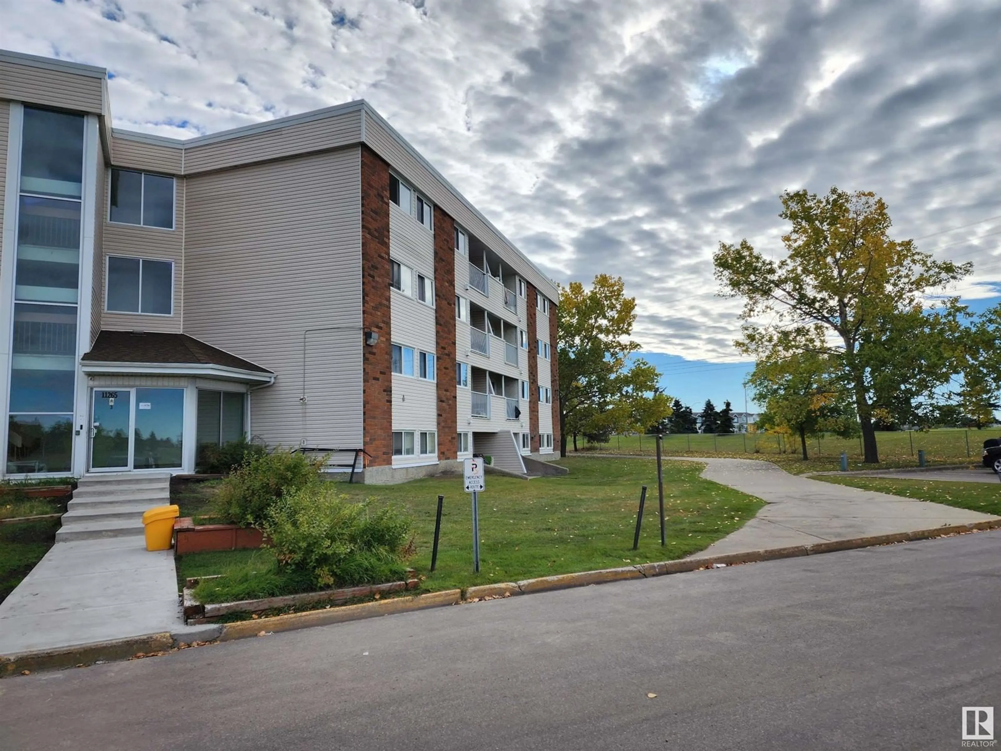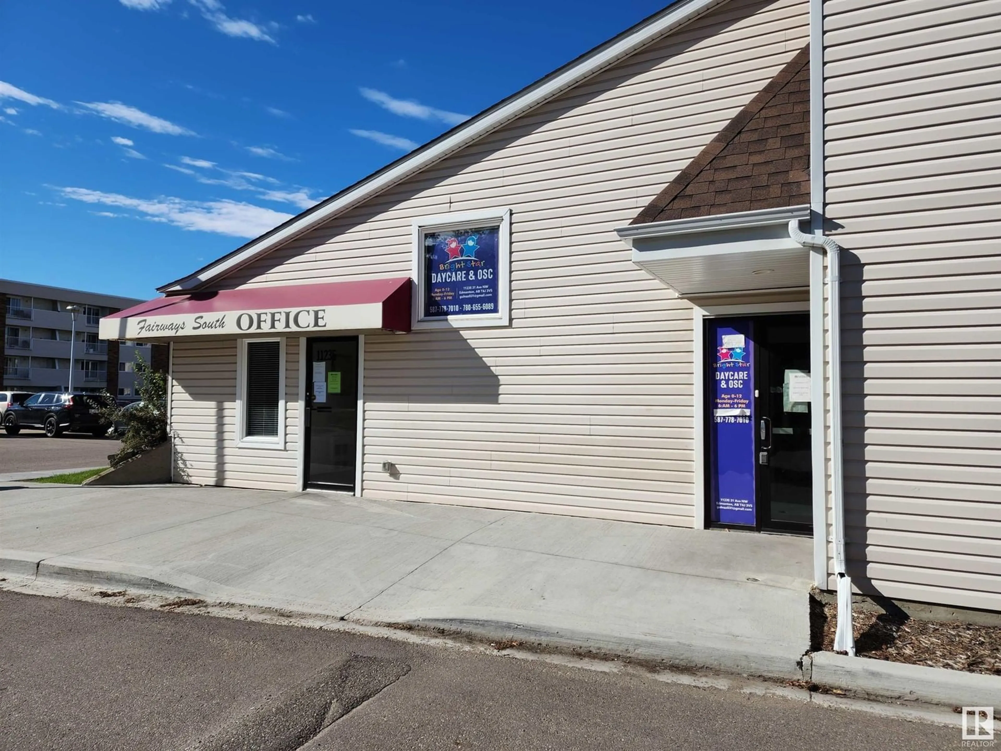#9 11265 31 AV NW, Edmonton, Alberta T6J3V7
Contact us about this property
Highlights
Estimated ValueThis is the price Wahi expects this property to sell for.
The calculation is powered by our Instant Home Value Estimate, which uses current market and property price trends to estimate your home’s value with a 90% accuracy rate.Not available
Price/Sqft$116/sqft
Est. Mortgage$386/mo
Maintenance fees$669/mo
Tax Amount ()-
Days On Market1 day
Description
Fairways South in classic southwest Edmonton offers this ground floor two bedroom, one bathroom suite with recreation centre featuring a beautiful indoor heated pool, modernized gym, daycare, on-site manager, tennis and basketball court. The condominium fee includes heat, water, sewer, waste and electricity! Commercial grade laundry rooms on each floor operate by rechargeable swipe card with recharger located in recreation center office. The complex is beside an elementary school that features sports fields and a fun playground. Public transportation/ LRT is close by along with shopping plazas and easy access to trails leading to the river valley. Formerly upgraded oak cabinets, flooring and baseboards. Complex upgrades include windows, roofing, sidewalks, paving, pool room, gym and some piping. Bring your tools and talents to give this well-located suite the refreshing decor update it deserves. Faces courtyard east for morning sun. (id:39198)
Property Details
Interior
Features
Main level Floor
Living room
3.41 m x 5.13 mDining room
1.91 m x 2.31 mKitchen
2.36 m x 2.54 mPrimary Bedroom
3.25 m x 4.69 mExterior
Features
Parking
Garage spaces 1
Garage type Stall
Other parking spaces 0
Total parking spaces 1
Condo Details
Amenities
Vinyl Windows
Inclusions
Property History
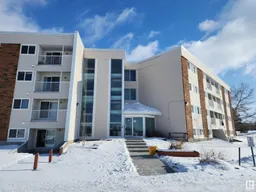 41
41
