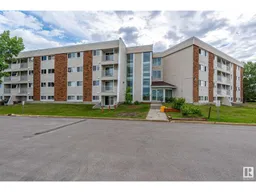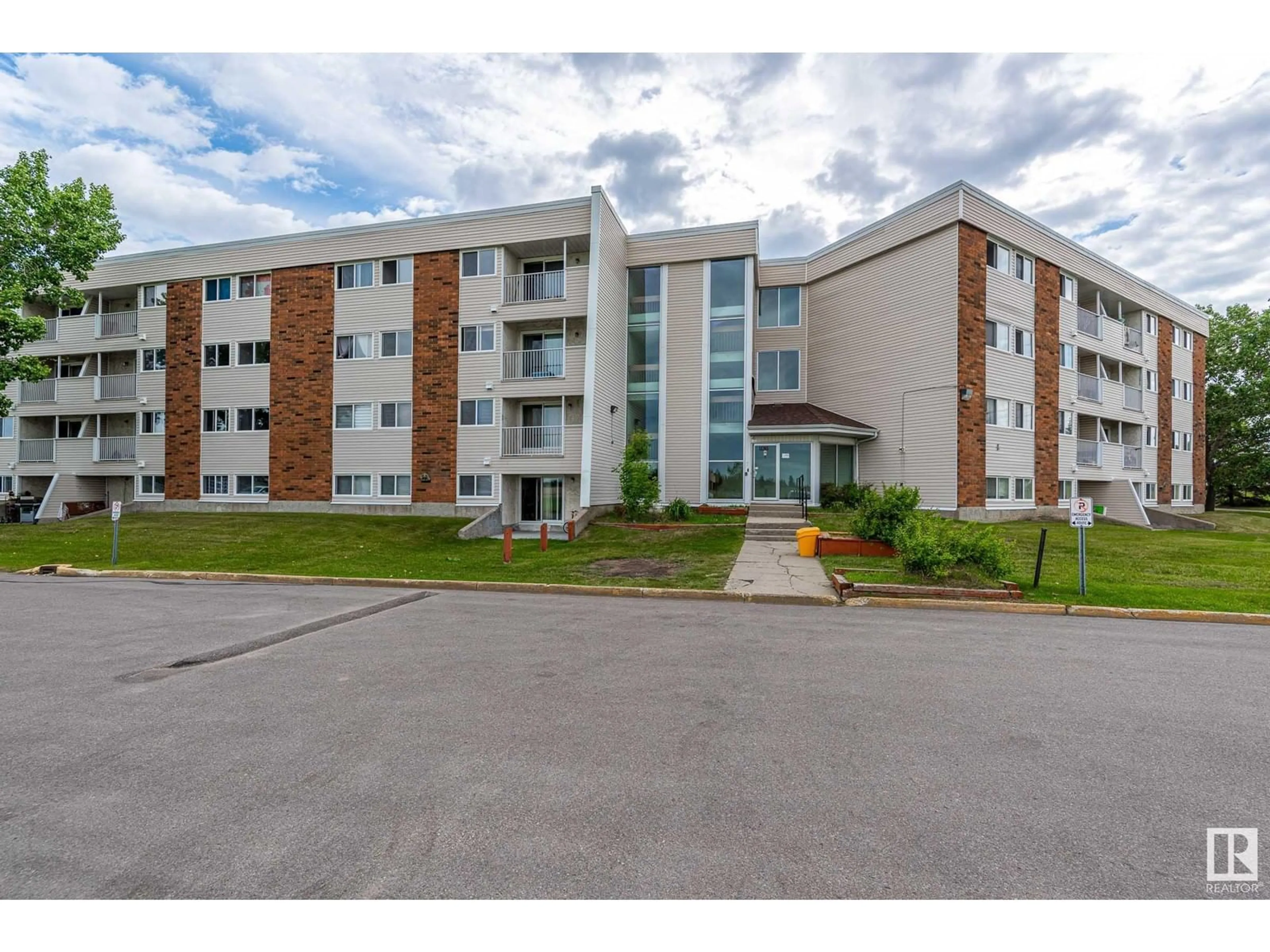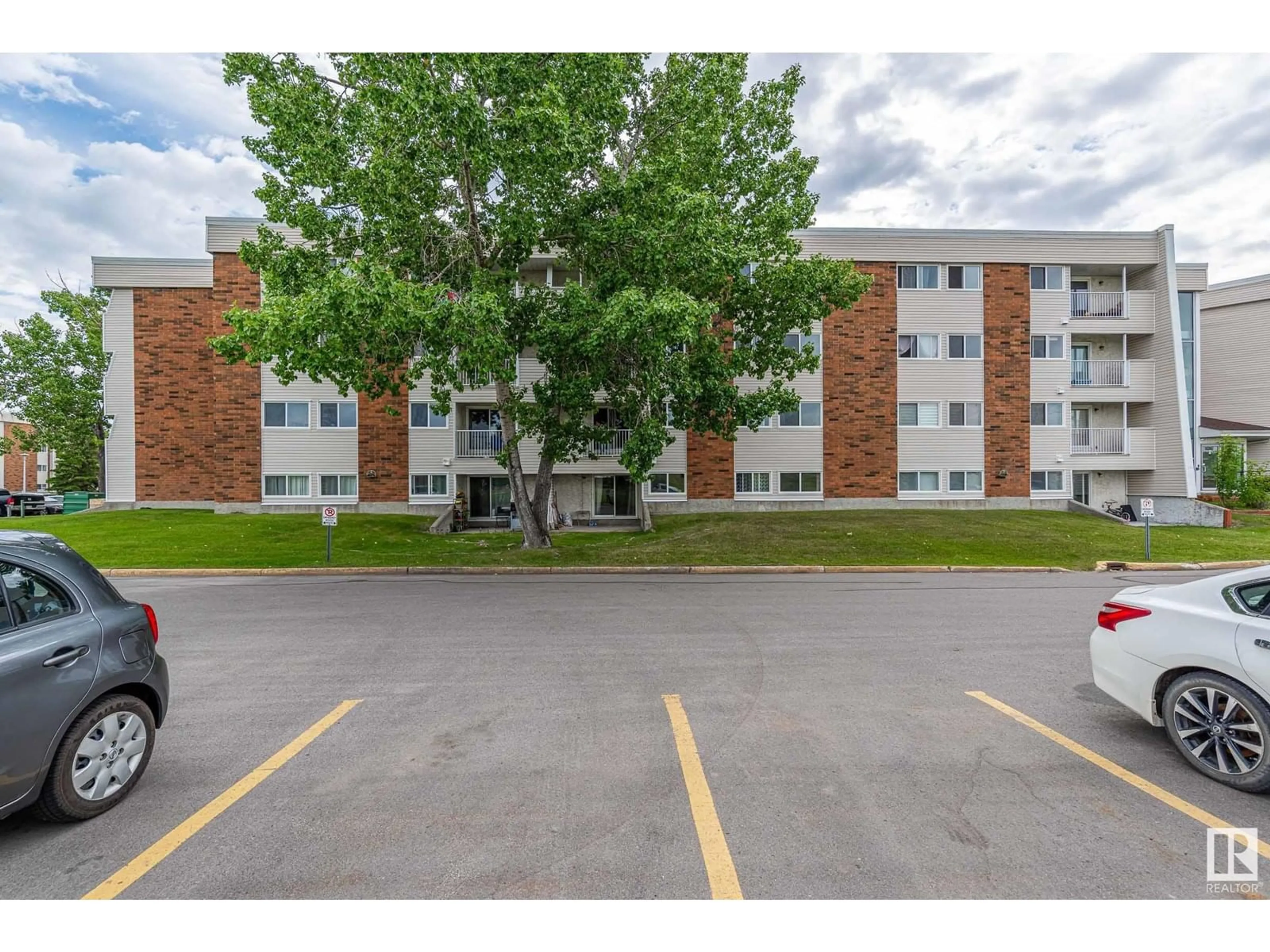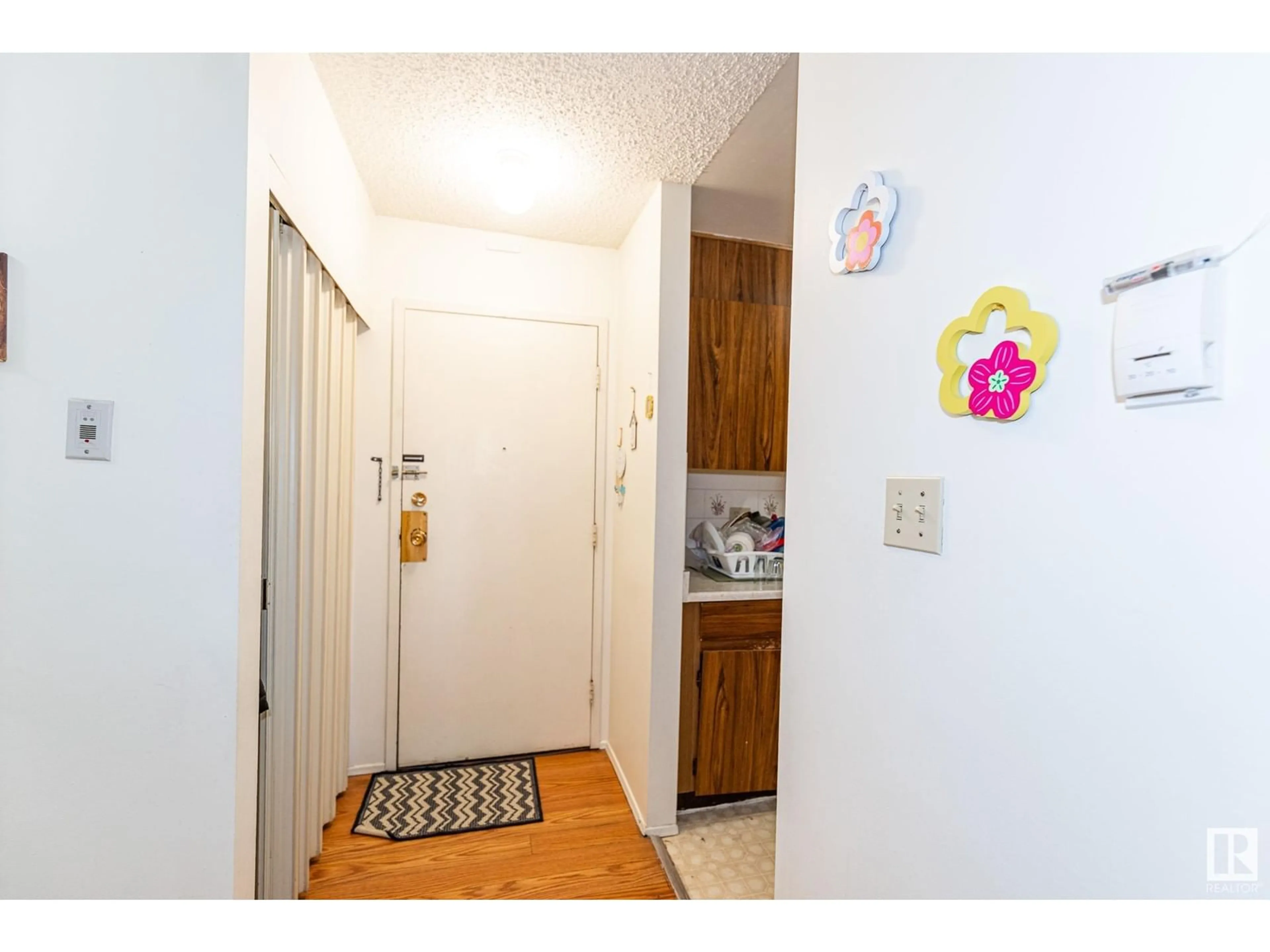#77 11265 31 AV NW, Edmonton, Alberta T6J3V7
Contact us about this property
Highlights
Estimated ValueThis is the price Wahi expects this property to sell for.
The calculation is powered by our Instant Home Value Estimate, which uses current market and property price trends to estimate your home’s value with a 90% accuracy rate.Not available
Price/Sqft$123/sqft
Days On Market31 days
Est. Mortgage$408/mth
Maintenance fees$663/mth
Tax Amount ()-
Description
Welcome to this TOP FLOOR TWO bedrooms ONE bath condo unit nestled in the desirable southside community of Sweet Grass! Open concept layout with great use of space & lots of storage closets. Cozy living room has laminate flooring & a very private balcony. Good sized kitchen has loads of cupboards & counter space connecting to the dining room. TWO good sized bedrooms and one full bath w/ newer vinyl flooring. One assigned surface parking stall. Professionally managed complex with onsite office and all utilities included in condo fee! Great amenities with an indoor swimming pool, gym, tennis courts, and better yet, Moreover, a convenient on-site daycare facility & Sweet Grass Elementary School is just steps away. Easy access to public transport & shopping. This is a fantastic choice for either first-time buyers or those savvy investors. (id:39198)
Property Details
Interior
Features
Main level Floor
Living room
3.56 m x 4.66 mDining room
2.4 m x 2.5 mKitchen
2.25 m x 2.2 mPrimary Bedroom
3.27 m x 3.96 mExterior
Features
Condo Details
Inclusions
Property History
 28
28


