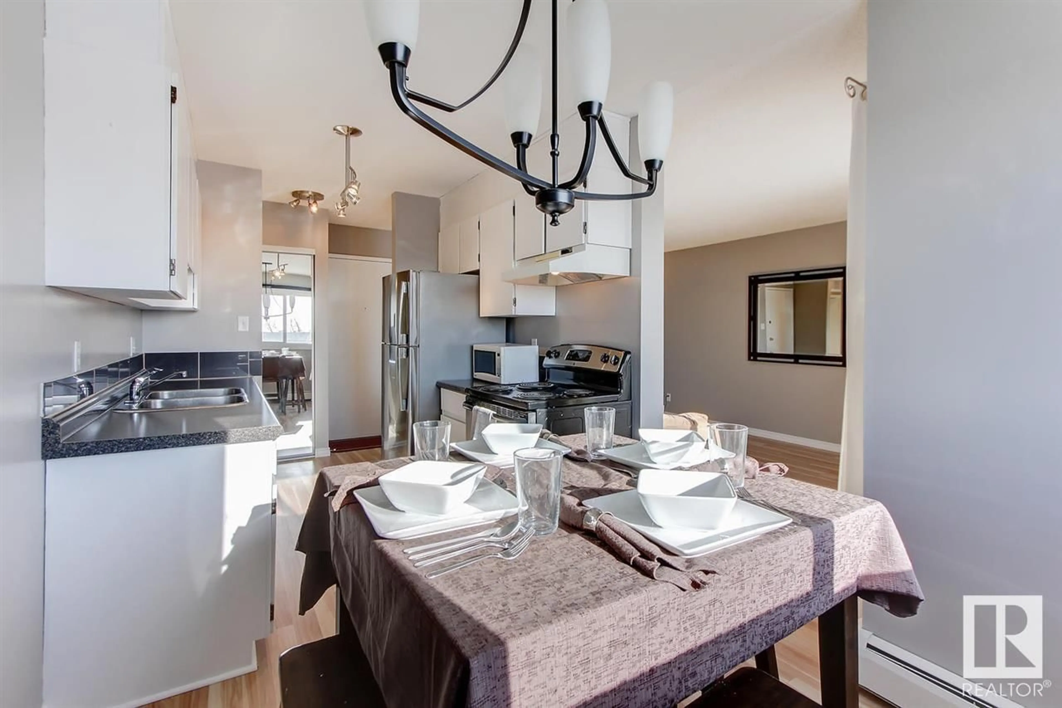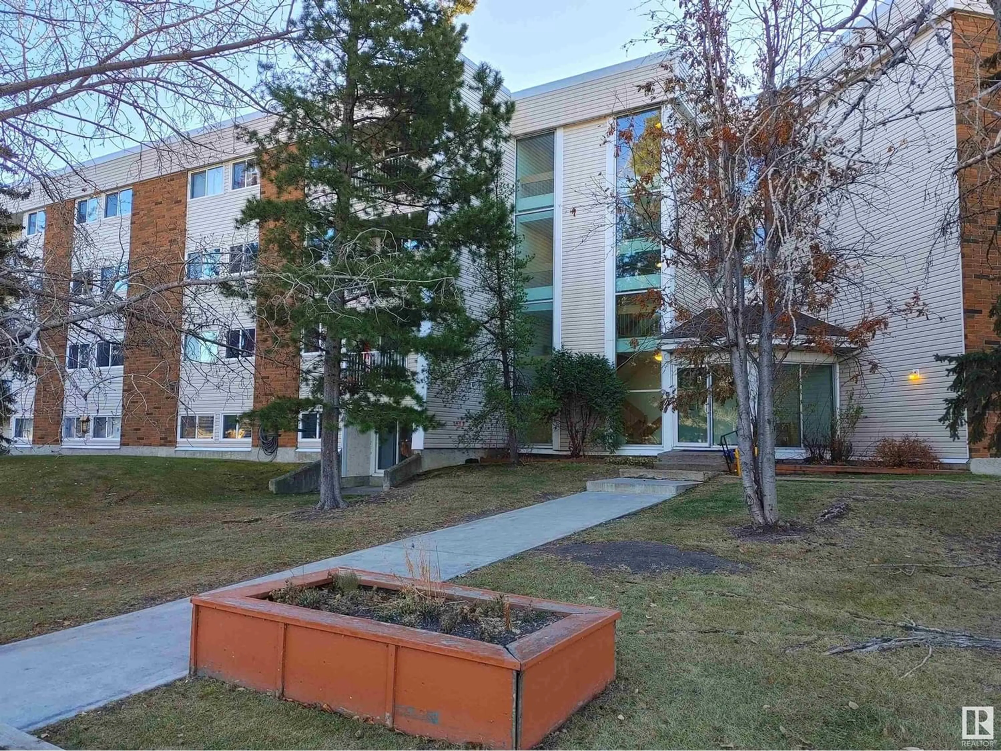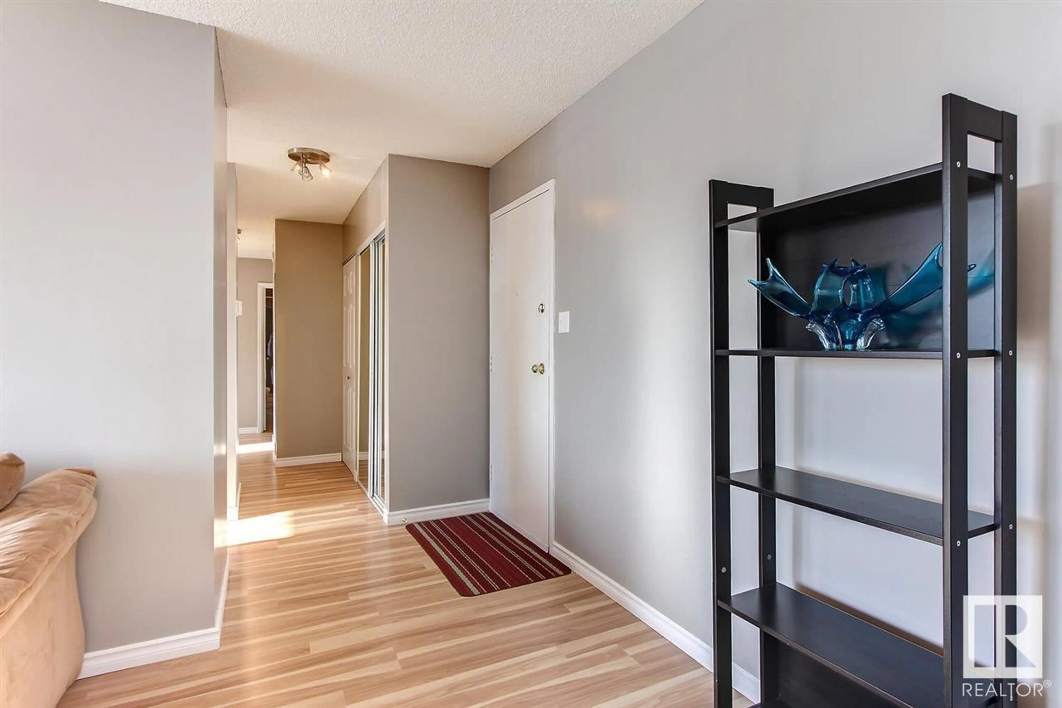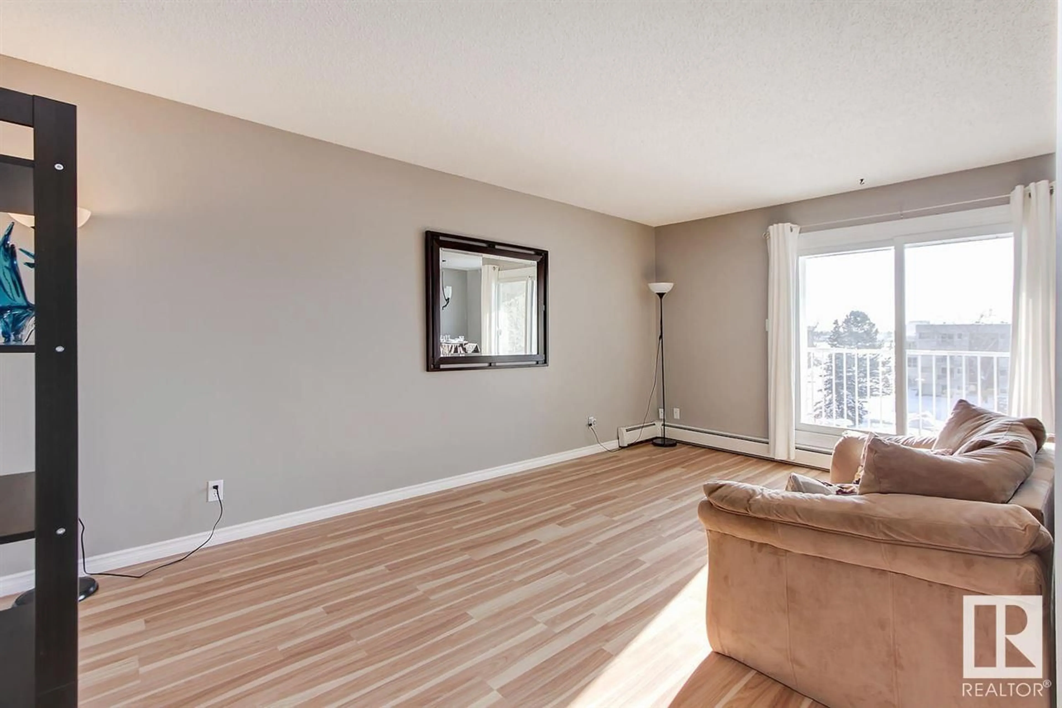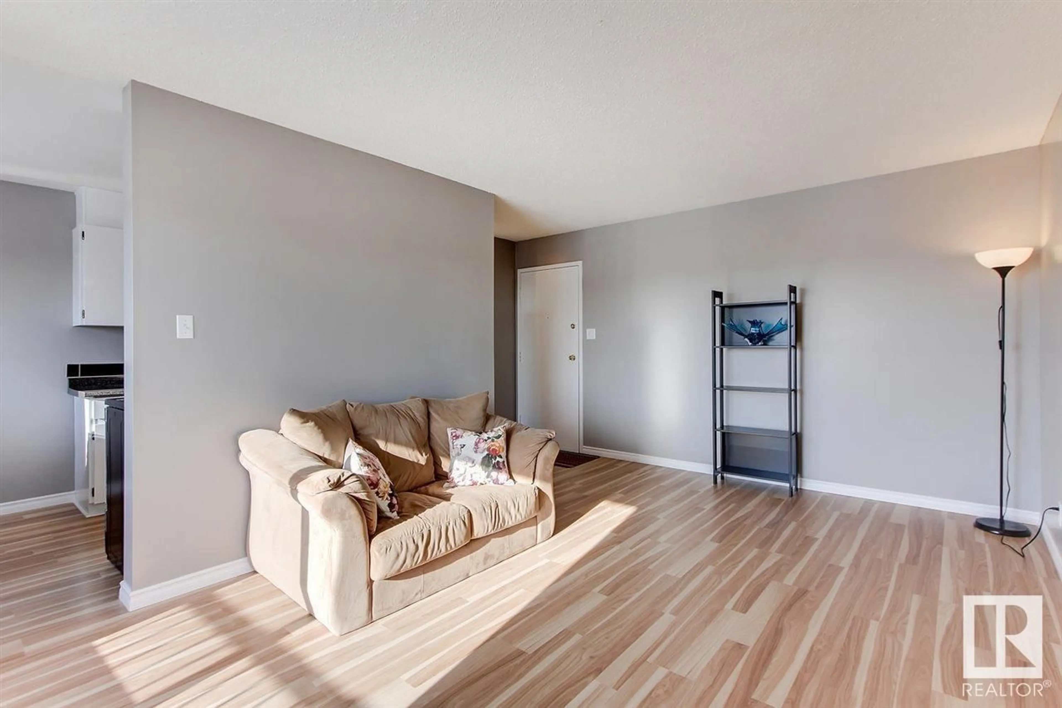#67 11255 31 AV NW, Edmonton, Alberta T6J3V6
Contact us about this property
Highlights
Estimated ValueThis is the price Wahi expects this property to sell for.
The calculation is powered by our Instant Home Value Estimate, which uses current market and property price trends to estimate your home’s value with a 90% accuracy rate.Not available
Price/Sqft$137/sqft
Est. Mortgage$462/mo
Maintenance fees$679/mo
Tax Amount ()-
Days On Market1 year
Description
LOW COST LIVING IN A DESIRABLE SW CENTRAL COMMUNITY. CONDO FEES INCLUDE HEAT, POWER, WATER & ACCESS TO RENOVATED INDOOR POOL, EXERCISE ROOM, TENNIS COURTS & ON-SITE DAY CARE. RECENTLY RENOVATED 2 BEDROOM TOP FLOOR SOUTH FACING CONDO! This lovely condo offers a functional layout with large living spaces, in-suite storage and is flooded with natural light. Top to bottom renovations include newer laminate flooring, refurbished kitchen featuring newer counter tops, tile backsplash, painted cabinets, S/S appliances & pantry, 4-pc bath with slate tub surround & newer plumbing fixtures, newer paint, lighting, casings, baseboards, mirrored closet doors, window coverings, etc. Complex offers many upgrades including vinyl windows, maintenance free balconies, vinyl & brick exterior & roofing. Enjoy courtyard and park views from your south facing balcony. LOCATED IN SW EDMONTON JUST A FEW BLOCKS FROM LRT STATION WITH QUICK ACCESS TO U OF A, DOWNTOWN, AIRPORT, SHOPPING, SCHOOLS & MORE. IMMEDIATE POSSESSION AVAILABLE! (id:39198)
Property Details
Interior
Features
Main level Floor
Living room
5.14 m x 3.4 mDining room
2.46 m x 2.38 mKitchen
2.36 m x 2.19 mPrimary Bedroom
4 m x 3.26 mExterior
Features
Parking
Garage spaces 1
Garage type Stall
Other parking spaces 0
Total parking spaces 1
Condo Details
Inclusions

