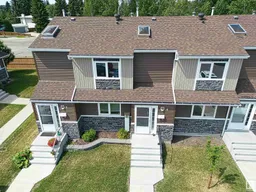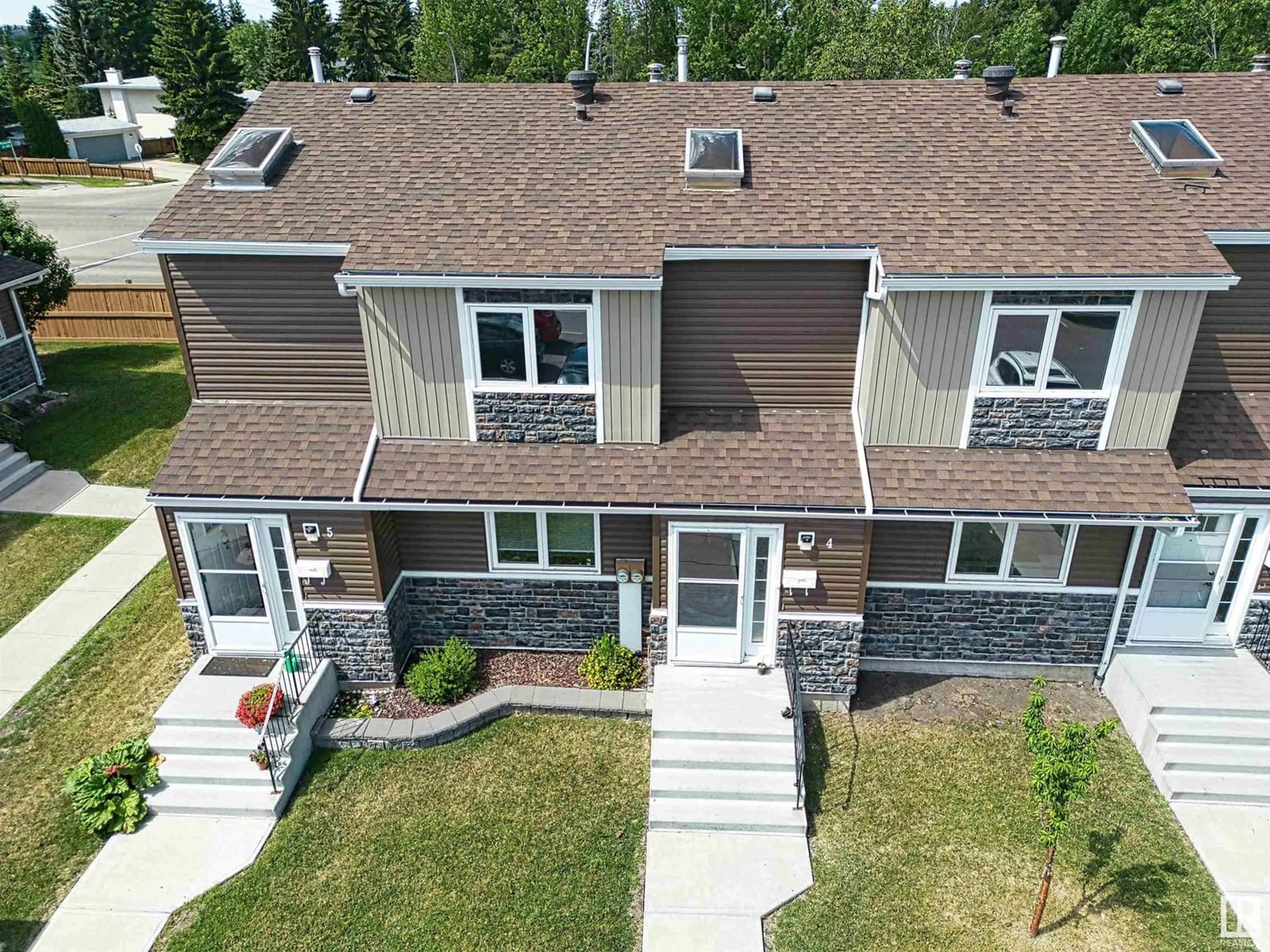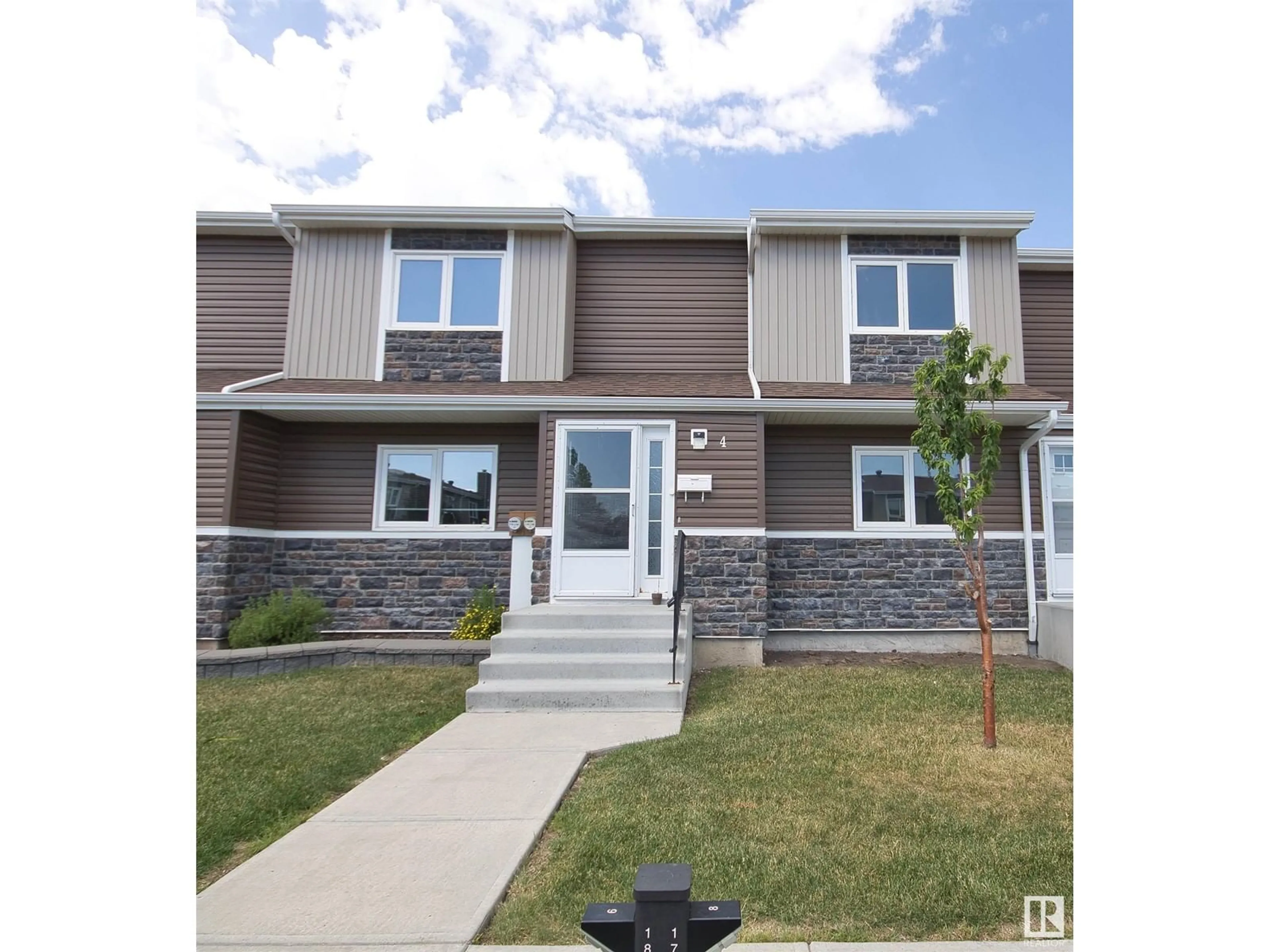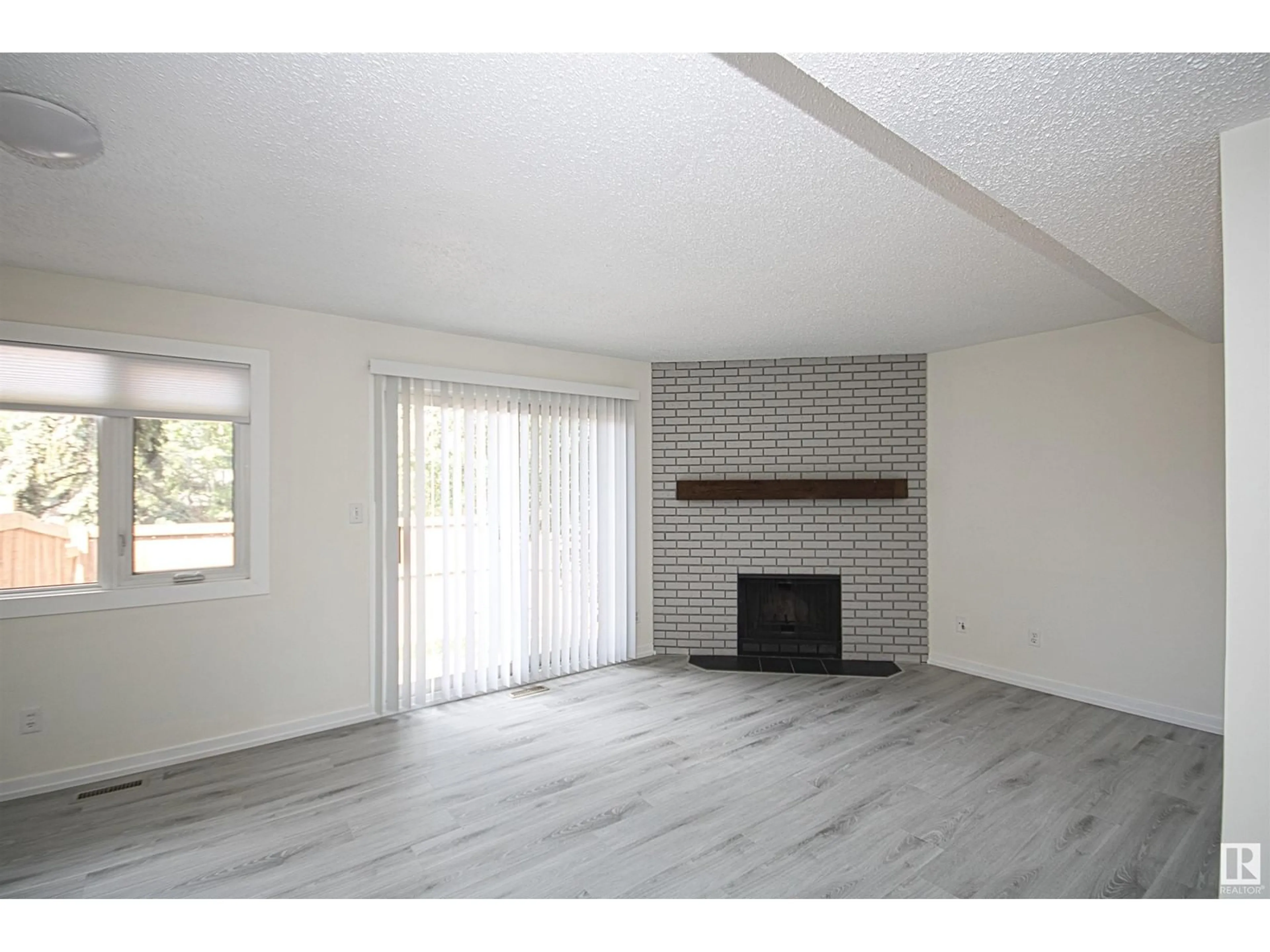#4 3115 119 ST NW, Edmonton, Alberta T6J5N5
Contact us about this property
Highlights
Estimated ValueThis is the price Wahi expects this property to sell for.
The calculation is powered by our Instant Home Value Estimate, which uses current market and property price trends to estimate your home’s value with a 90% accuracy rate.Not available
Price/Sqft$192/sqft
Days On Market13 days
Est. Mortgage$1,047/mth
Maintenance fees$355/mth
Tax Amount ()-
Description
Excellent value in this 3 bedroom townhouse located in desired nhood of Sweet Grass just MOVE IN CONDITION. Very well maintained complex w/low condo fees recently went through many upgrades like Exterior Envelope in 2022, Parking Lot 2021 & Landscaping. Professionally renovated brand new vinyl plank flooring on the main & upper, freshly painted walls, baseboards, trim. Newer S/S appliances, resurfaced kitchen cabinets w/subway tile backsplash & quartz counter top in the kitchen, New bathroom vanities, L/R window coverings. Upper level w/Large Primary Bedroom, renovated tiled 4 pcs bathroom & 2 additional bedrooms. Laundry area w/ upgraded W&D ,H/Tank-2022, H/E Furnace-2009. Unfinished basement is waiting for your personal touch. Close to Elementary schools & Harry Ainlay H/school. Bus stop is just outside your door, and the Derrick Golf & Snow Valley in 3 blocks away. Minutes from the U of A and Southgate Mall easy access to W/mud DR and Calgary Trail. Great Family home, or investment for Students. (id:39198)
Property Details
Interior
Features
Main level Floor
Living room
Dining room
Kitchen
Condo Details
Inclusions
Property History
 34
34


