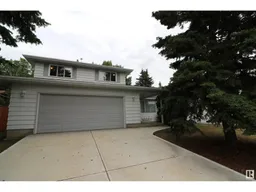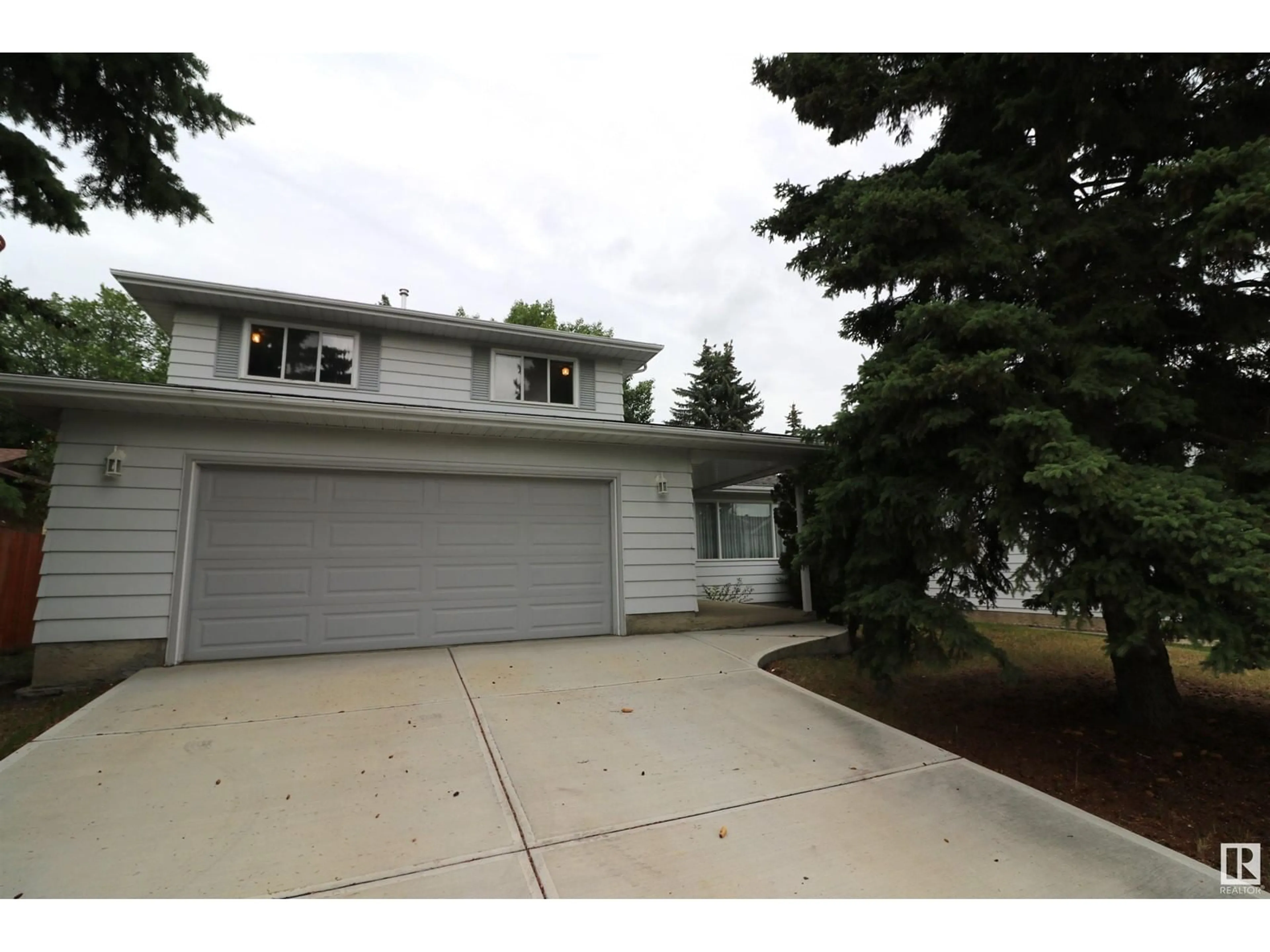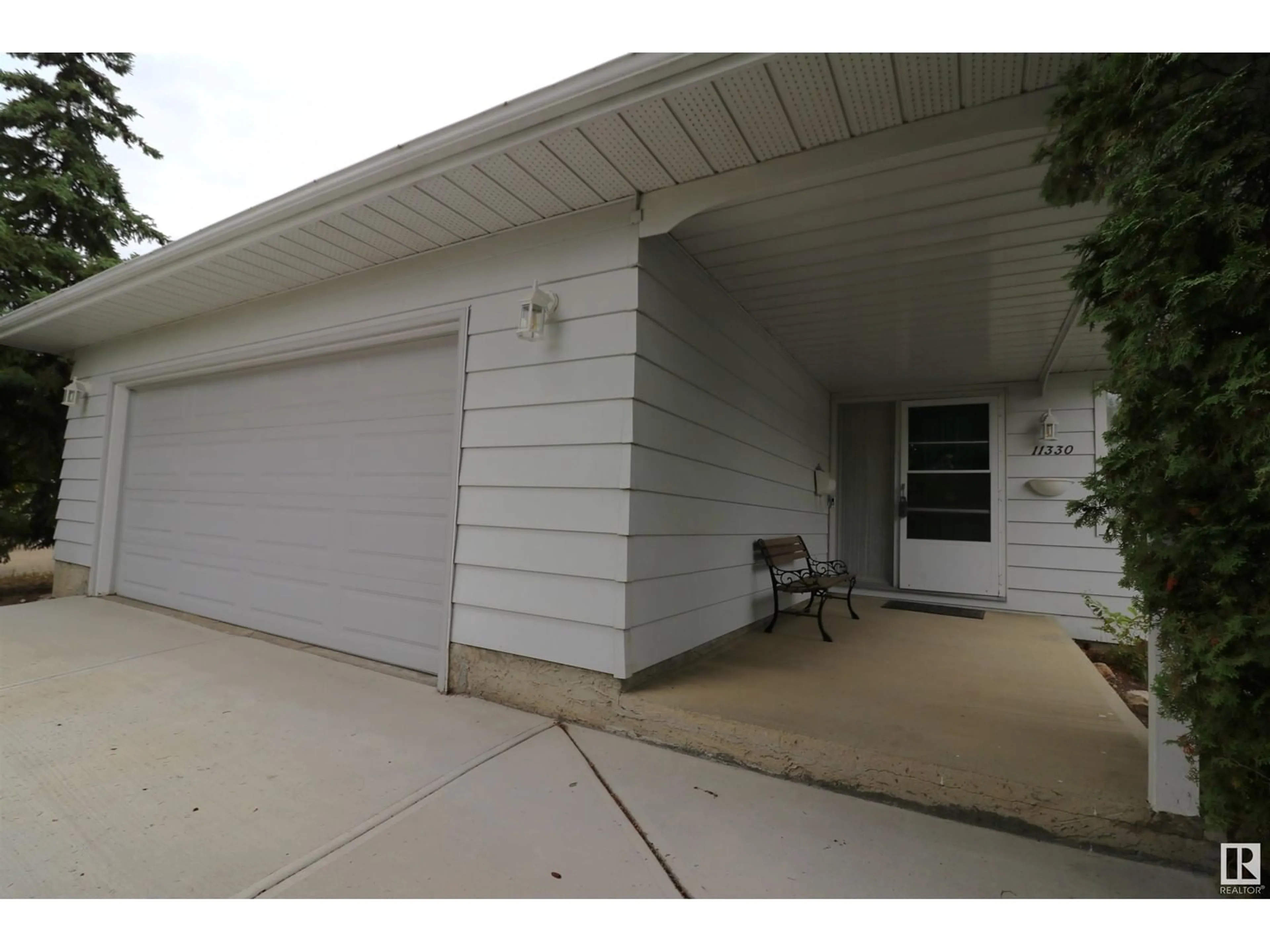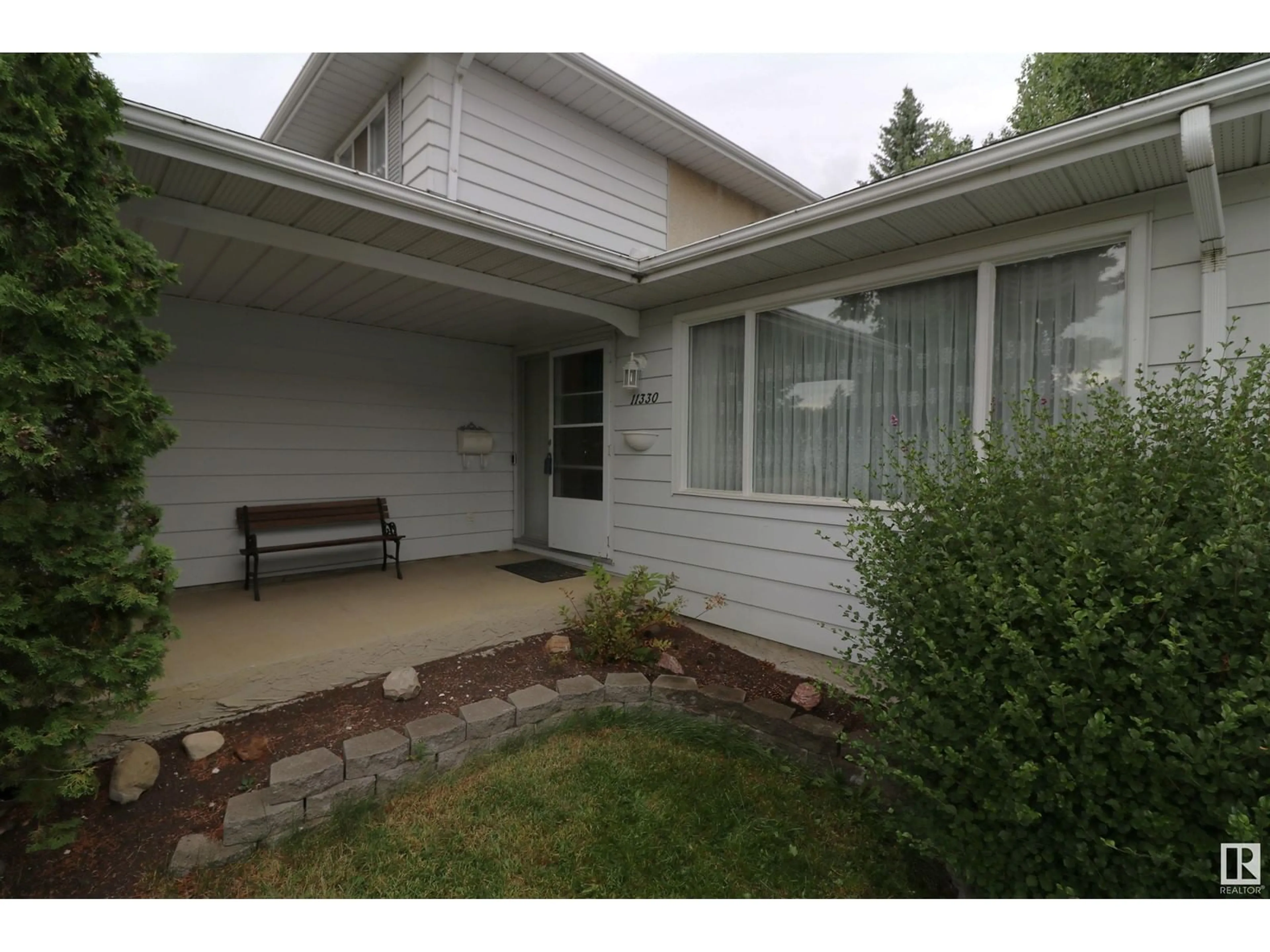11330 33A AV NW, Edmonton, Alberta T6J3T6
Contact us about this property
Highlights
Estimated ValueThis is the price Wahi expects this property to sell for.
The calculation is powered by our Instant Home Value Estimate, which uses current market and property price trends to estimate your home’s value with a 90% accuracy rate.Not available
Price/Sqft$247/sqft
Days On Market2 days
Est. Mortgage$2,147/mth
Tax Amount ()-
Description
Wonderful 5 bedroom family home in Sweet Grass! Large mature tree filled lot on a quiet street in this very family friendly neighbourhood. This large 2 story has a great layout with the formal living room off the front entrance which leads into the dining. French doors on both to keep the separate entertaining spaces from the kids' areas. The kitchen has ample cabinets, a window to the back yard over the sink and plenty of counter space with a centre island. There is also an informal eat-in area. There is a sunken family room with a wood burning fireplace & sliding patio door out to the private back yard. Main floor laundry, a powder room & side entrance near the garage door. Upstairs are 4 bedrooms & 2 baths including primary ensuite. The fully finished basement has a 5th bedroom, 3rd full bath, rec room, office & storage area. 2018 furnaces, newer driveway & roof. Walkable to Elementary, Jr High & High School - surrounded by parks, playgrounds & the ravine near by quick access to Whitemud down 119th St (id:39198)
Property Details
Interior
Features
Basement Floor
Den
Bonus Room
Bedroom 5
11'10 x 10'9Property History
 52
52


