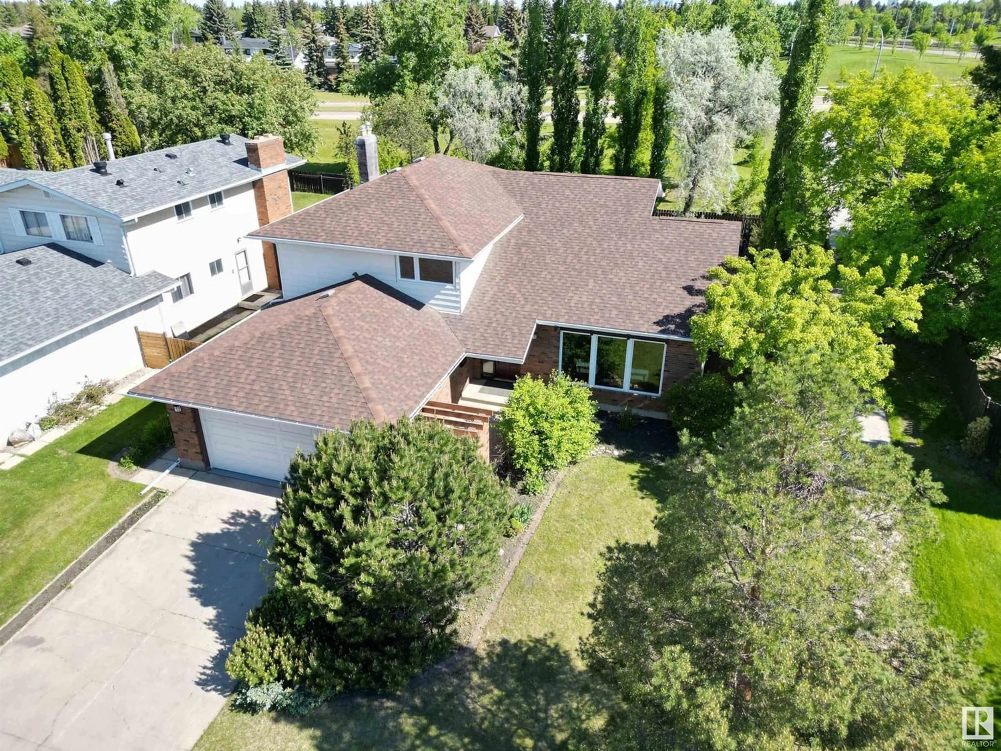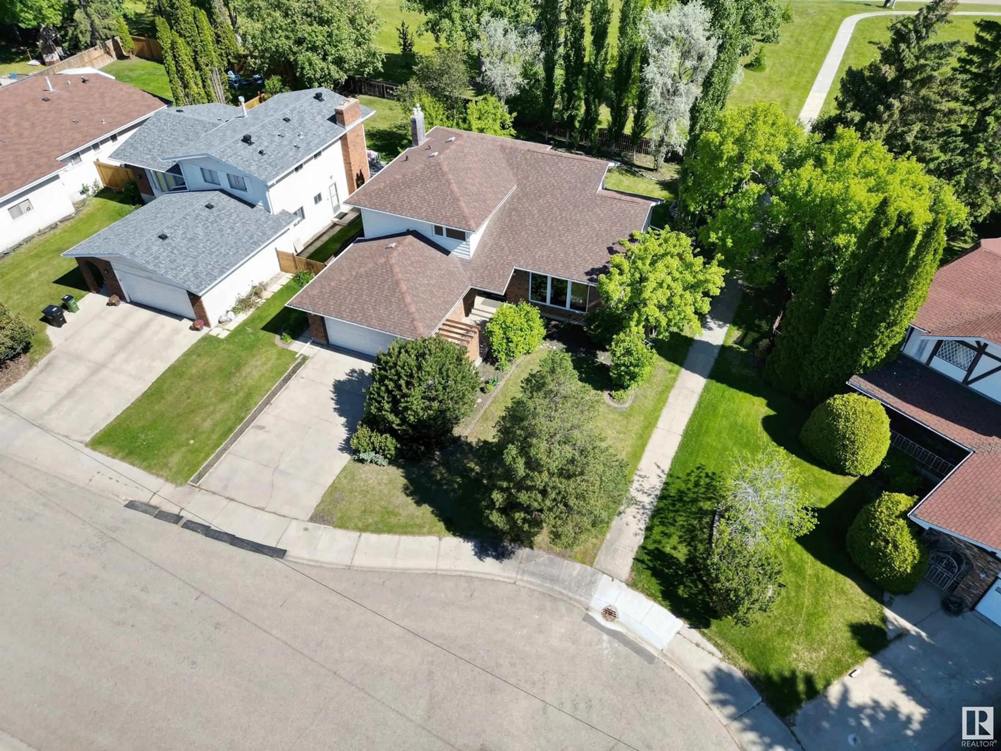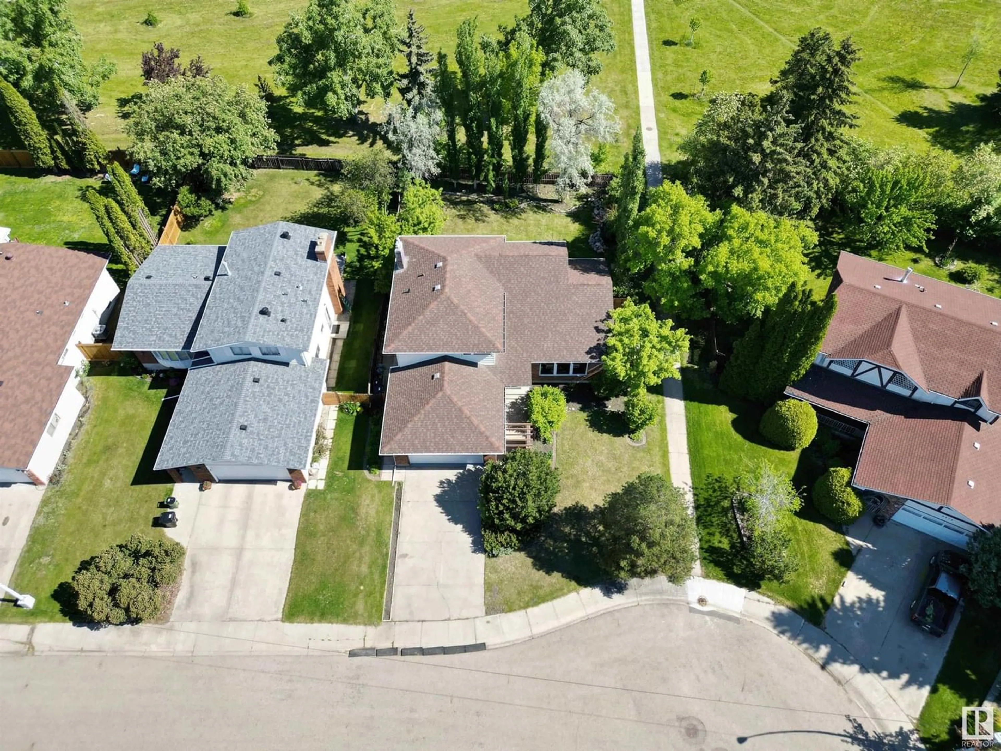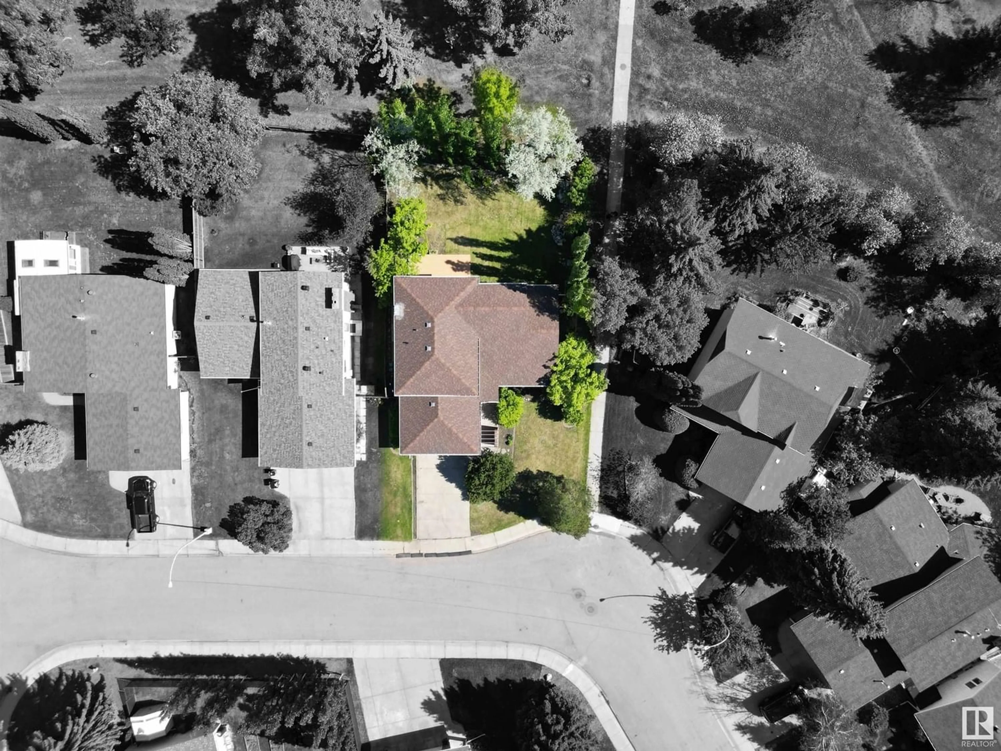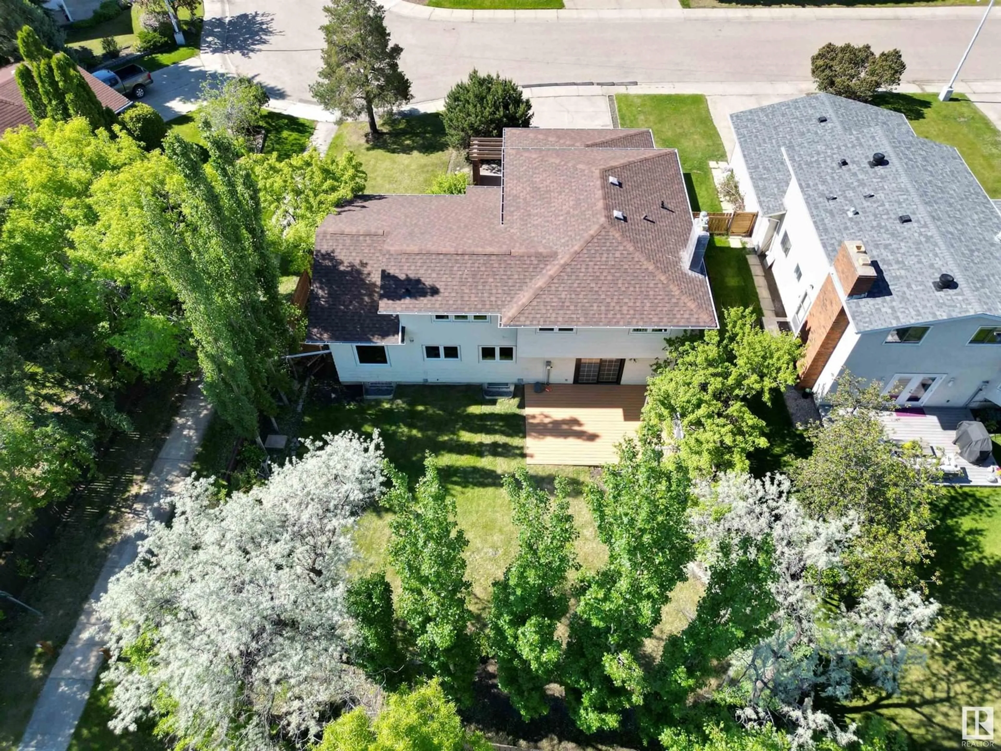11116 33 AV NW, Edmonton, Alberta T6J3Y3
Contact us about this property
Highlights
Estimated ValueThis is the price Wahi expects this property to sell for.
The calculation is powered by our Instant Home Value Estimate, which uses current market and property price trends to estimate your home’s value with a 90% accuracy rate.Not available
Price/Sqft$267/sqft
Est. Mortgage$2,487/mo
Tax Amount ()-
Days On Market196 days
Description
Discover this stunning, extensively updated 2-storey home featuring a south-facing living room that is bathed in sunlight all day long, perfect for relaxing with friends under the open sky. The main floor includes a convenient bedroom, ideal for late-night snack runs without the stairs. Located in the highly sought-after Vernon Barford Junior High school catchment area, one of the top schools in the city. Recent upgrades include vinyl windows (2016), shingles (2018), furnace (2018), garage door (2020), eavestrough (2023), along with new light fixtures, appliances, paint, and more. Dont miss out on this incredible opportunity! (id:39198)
Property Details
Interior
Features
Main level Floor
Living room
5.53 m x 4.45 mDining room
2.93 m x 3.59 mKitchen
2.31 m x 3.49 mFamily room
5.75 m x 3.46 m
