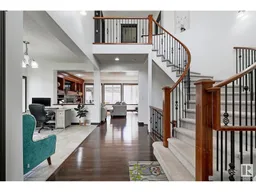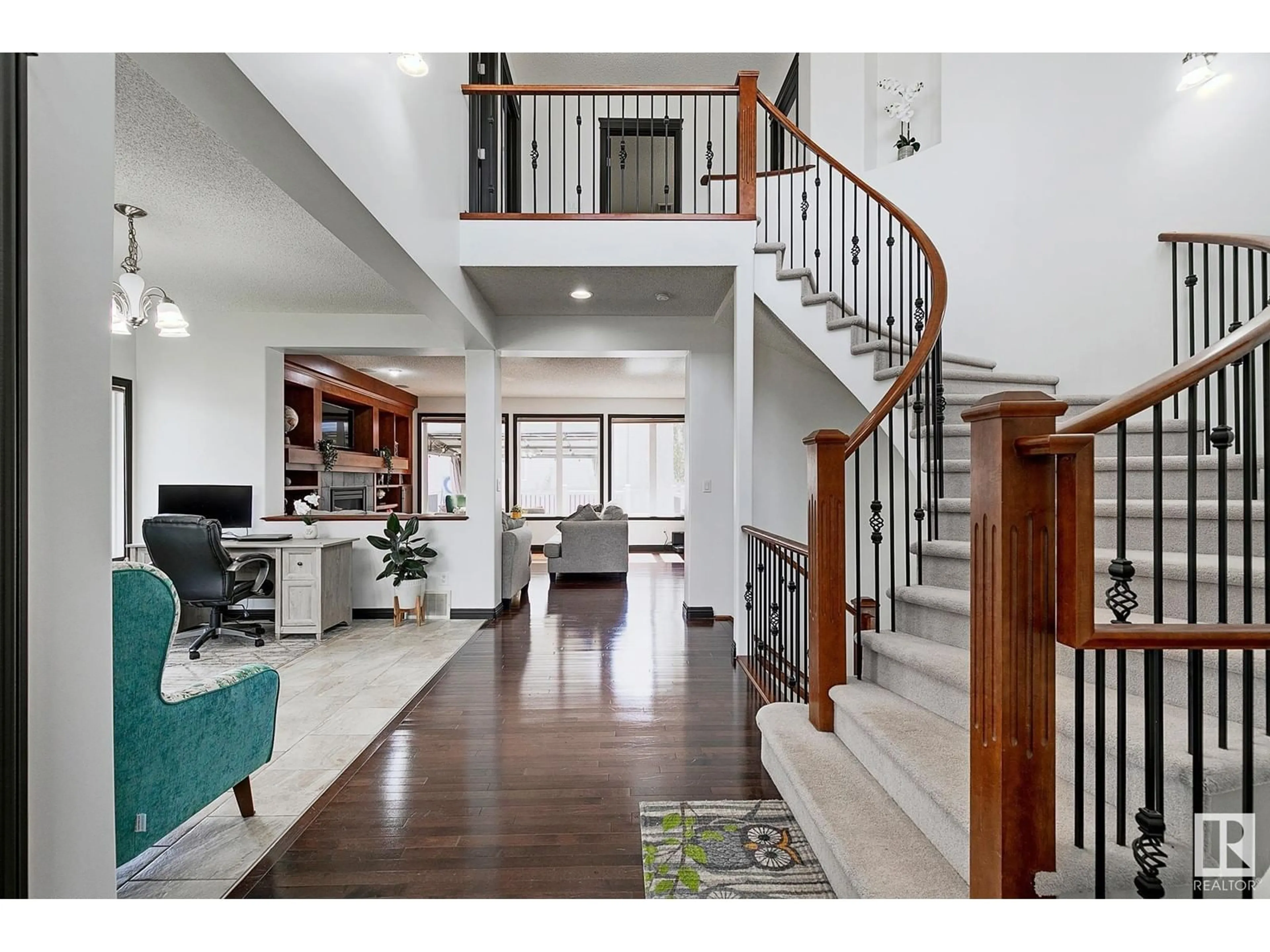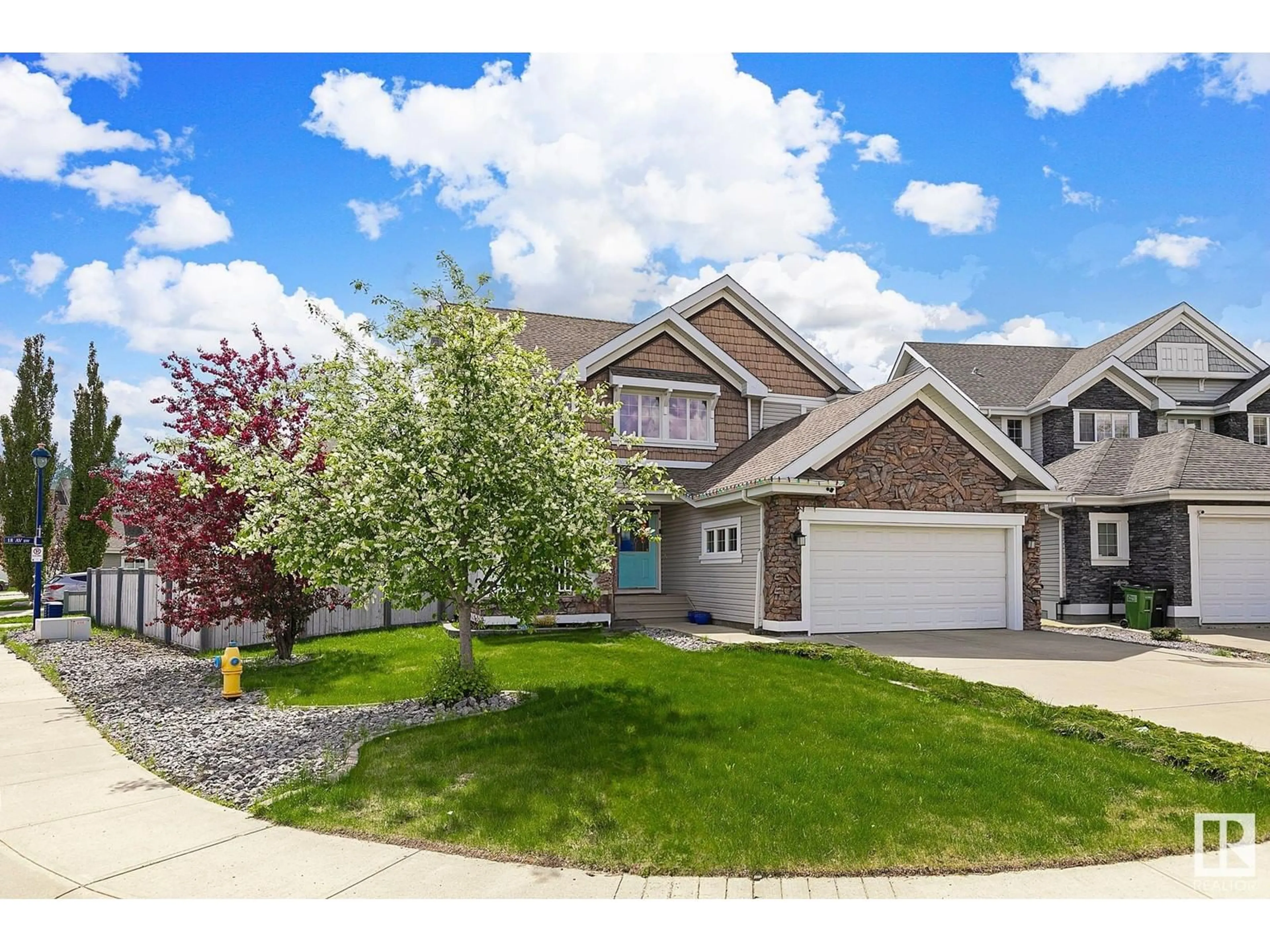948 SUMMERSIDE LI SW, Edmonton, Alberta T6X0C8
Contact us about this property
Highlights
Estimated ValueThis is the price Wahi expects this property to sell for.
The calculation is powered by our Instant Home Value Estimate, which uses current market and property price trends to estimate your home’s value with a 90% accuracy rate.Not available
Price/Sqft$311/sqft
Est. Mortgage$3,176/mth
Tax Amount ()-
Days On Market3 days
Description
**Lake Summerside Home** Move-in ready 2 storey home backing to WALKING TRAIL! Over 2,400 sq ft & located just ONE block from LAKE SUMMERSIDE! Offering 5 beds, 3.5 bathrooms + fully fin basement! Enjoy the hardwood floors, stainless steel appliances, granite countertops, an undermount sink, Italian porcelain tile, & a custom-built entertainment center w/ a gas fireplace. The main floor also includes a media center & a formal dining room/flex space. Ascend the beautiful curved staircase w/Wilson spindles to the 2nd floor, where you have 3 generous size bedrooms + 2 full baths, w/the owner's suite offering a walk-in closet & a luxurious 5-piece ensuite. Additional amenities include built-in speakers, Hunter Douglas blinds + newer A/C for ultimate comfort in the hot summer days! The fully fenced/landscaped MASSIVE *639sq meter lot is conveniently located just 5 minutes from shopping, restaurants, & a few steps from Lake Summerside where the family can go swimming, fishing, boating, and more! (id:39198)
Property Details
Interior
Features
Basement Floor
Bedroom 4
Bedroom 5
Exterior
Parking
Garage spaces 4
Garage type Attached Garage
Other parking spaces 0
Total parking spaces 4
Property History
 36
36

