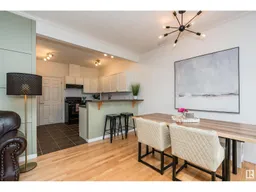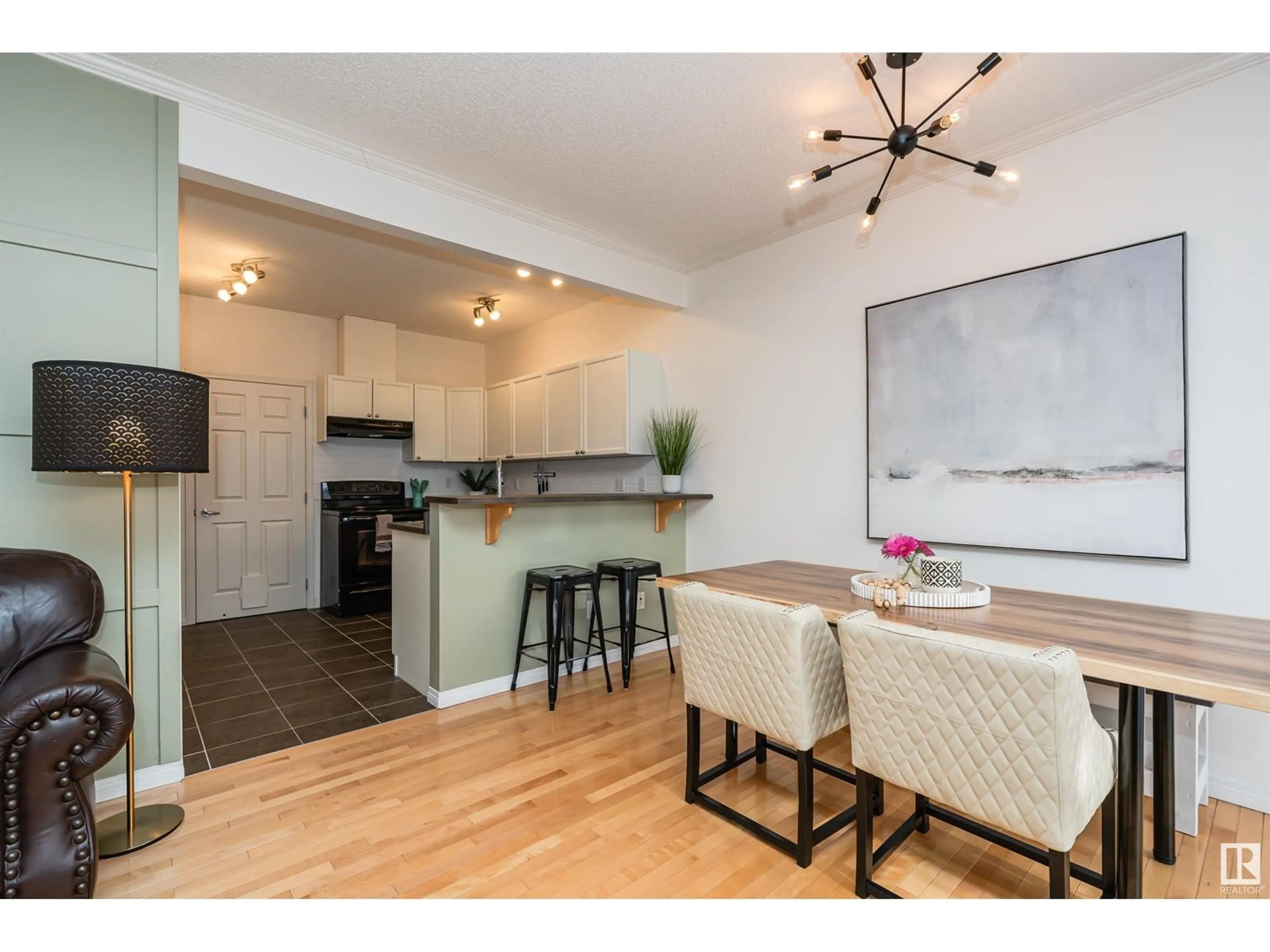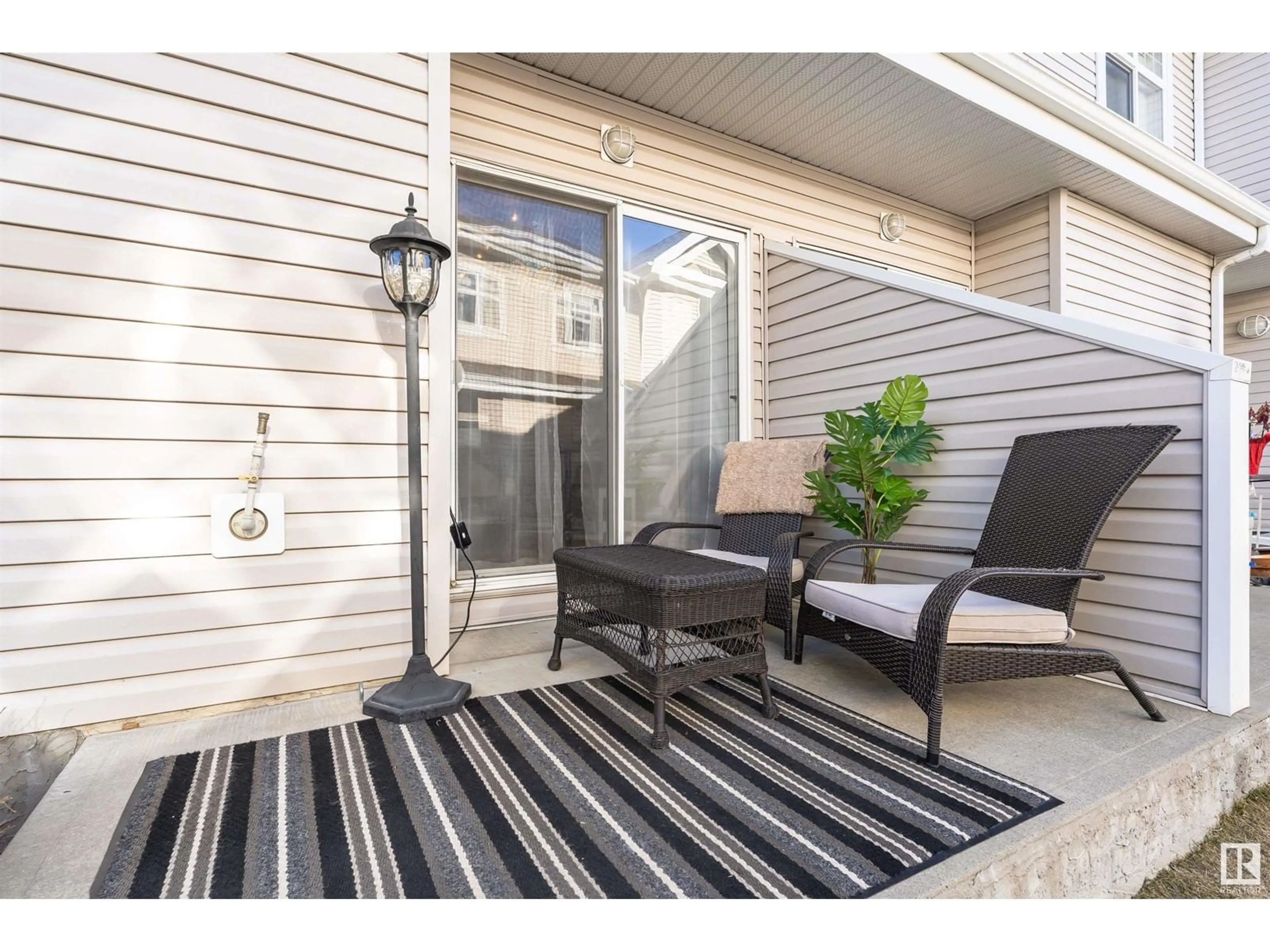#93 3040 SPENCE WD SW, Edmonton, Alberta T6X1N7
Contact us about this property
Highlights
Estimated ValueThis is the price Wahi expects this property to sell for.
The calculation is powered by our Instant Home Value Estimate, which uses current market and property price trends to estimate your home’s value with a 90% accuracy rate.Not available
Price/Sqft$259/sqft
Days On Market15 days
Est. Mortgage$996/mth
Maintenance fees$307/mth
Tax Amount ()-
Description
Stunning lake Summerside condo with open layout & 9' ceilings, GARAGE & second parking stall & over 800 sq ft of storage in high crawl space. Upgraded unit with sage feature wall, new light fixtures & hardwood flooring in living area. Bright and open living room has built in electrical fireplace next to the dining space with sliding glass doors to your patio. Open kitchen with spacious white cabinets, updated back splash and lots of counter space. Laundry room has lots of storage, and includes washer & dryer. Primary bedroom is spacious with massive walk-in closet. Ideally located unit, close proximity to the garage/parking, schools and playgrounds. Lake Summerside has it all - enjoy swimming, sandy beach, kayak, SUP boats, fishing, clubhouse, tennis courts & skating in winter. THIS HOME IS A MUST SEE! (id:39198)
Property Details
Interior
Features
Main level Floor
Living room
4.48 m x 3.27 mDining room
3.86 m x 2.19 mKitchen
3.07 m x 3.27 mPrimary Bedroom
4.97 m x 3.35 mCondo Details
Inclusions
Property History
 36
36

