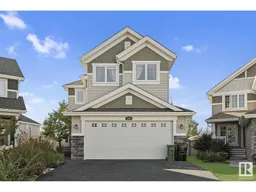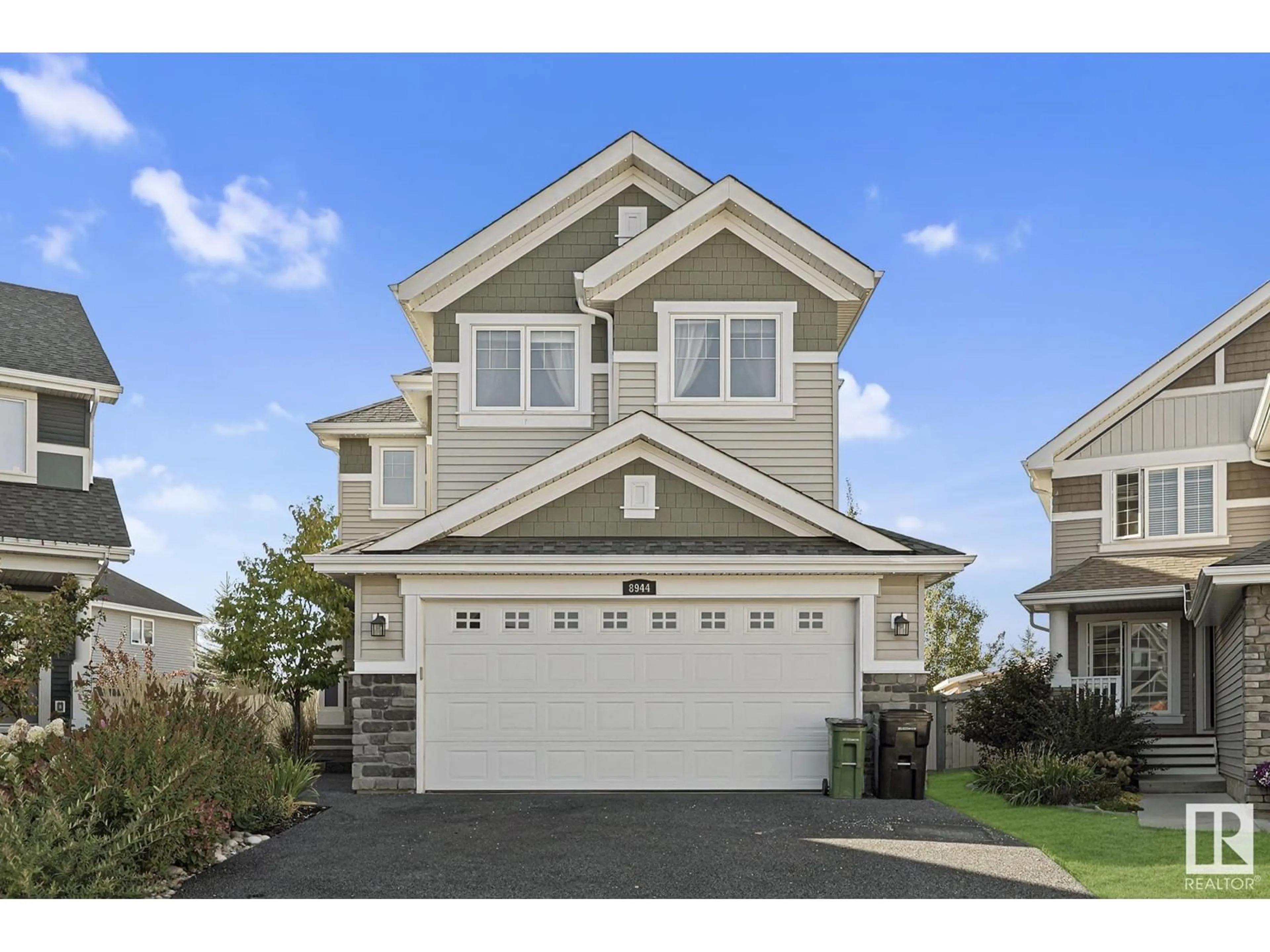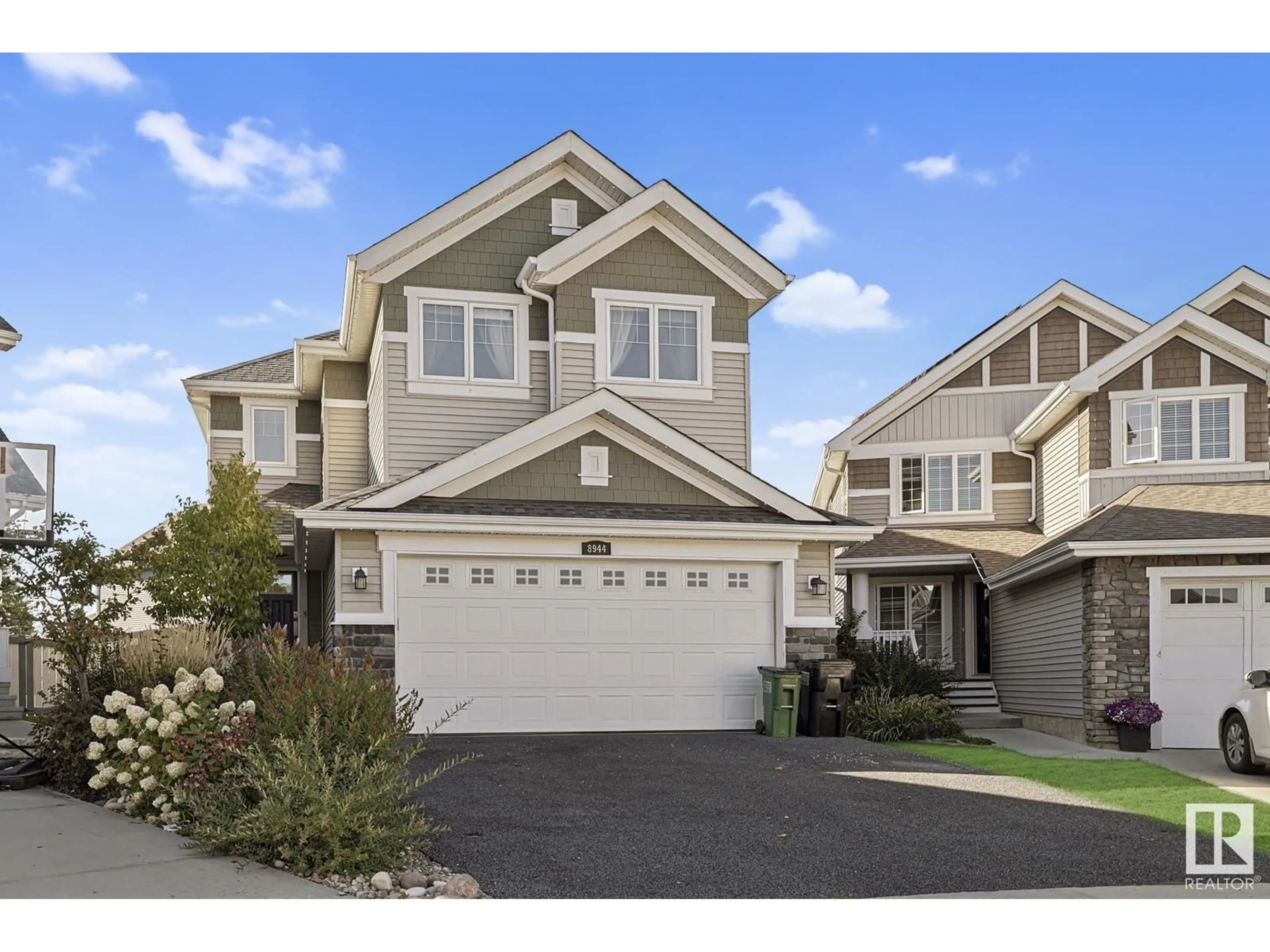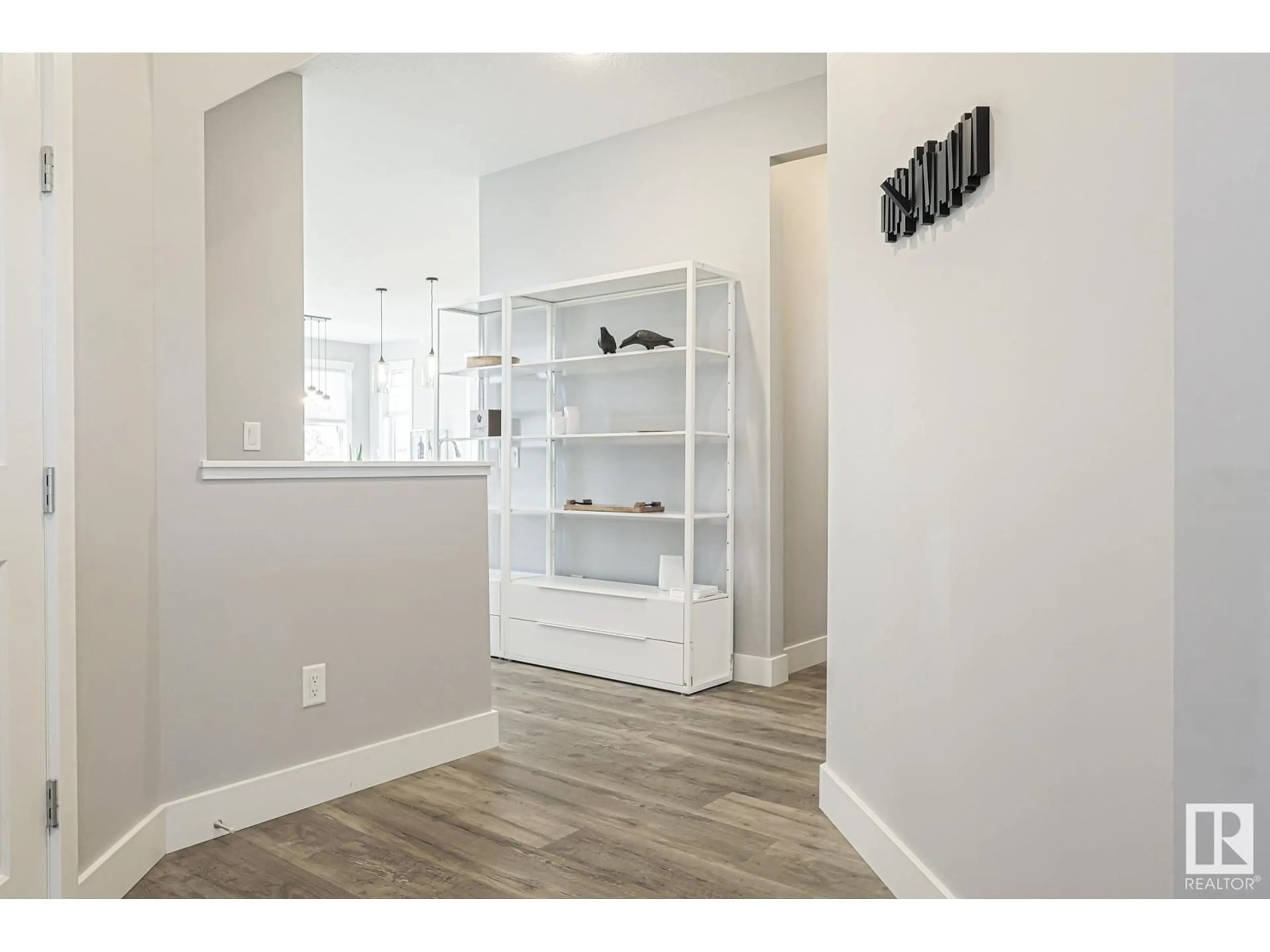8944 24 AV SW, Edmonton, Alberta T6X2C2
Contact us about this property
Highlights
Estimated ValueThis is the price Wahi expects this property to sell for.
The calculation is powered by our Instant Home Value Estimate, which uses current market and property price trends to estimate your home’s value with a 90% accuracy rate.Not available
Price/Sqft$325/sqft
Est. Mortgage$3,543/mo
Tax Amount ()-
Days On Market54 days
Description
WELCOME to this STUNNING, FULLY FINISHED HOME located in a QUIET CUL-DE-SAC in LAKE SUMMERSIDE. This home is WOW WORHTY with EXCEPTIONAL CURB APPEAL, GEMSTONE LIGHTS, RUBBER PAVED DRIVEWAY, MAINTENANCE FREE DECK, HOT TUB, and a FIRE PIT. COOL OFF inside with A/C. ENJOY your HEATED ATTACHED GARAGE. Featuring 5 BEDROOMS, MAIN FLOOR DEN, 3.5 BATHS and a FULLY FINISHED BASEMENT. Entertain in your OPEN CONCEPT Living room, dining room, BRIGHT GOURMET KITCHEN with GRANITE COUNTERS & STAINLESS STEEL APPLIANCES and a WALK THROUGH PANTRY going to the Mudroom. Finishing the main floor is an office & 1/2 bath. The UPPER FLOOR has a large BONUS ROOM, HUGE PRIMARY BEDROOM/ ENSUITE with HIS & HER VANITIES AND HIS & HER CLOSETS with direct access to the LAUNDRY ROOM. Also upstairs are TWO SPACIOUS BEDROOMS & FULL BATHROOM. The Basement has 2 BEDROOMS, BATHROOM & REC ROOM. All this plus Enjoy LAKE ACCESS! (id:39198)
Property Details
Interior
Features
Main level Floor
Dining room
12'10" x 9'10Office
7'3" x 11'5"Mud room
12'3" x 9'7"Living room
14'2" x 15'6"Exterior
Parking
Garage spaces 4
Garage type -
Other parking spaces 0
Total parking spaces 4
Property History
 75
75


