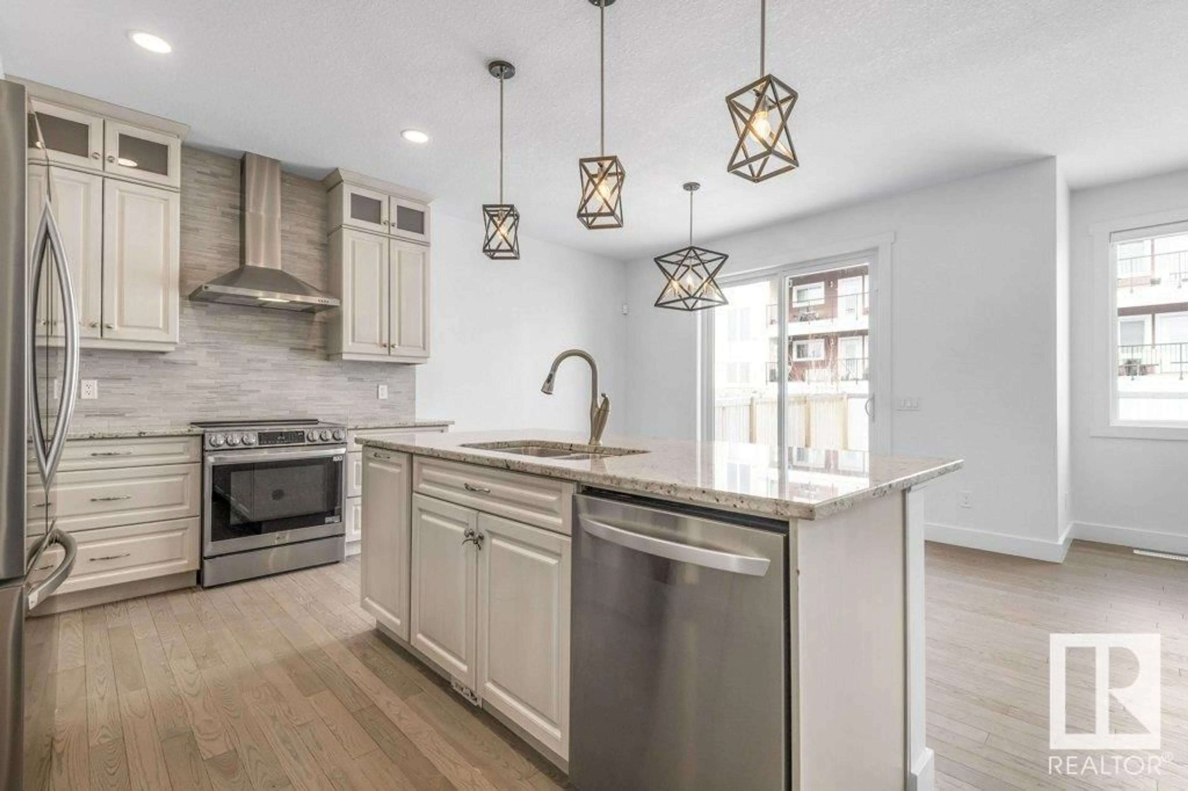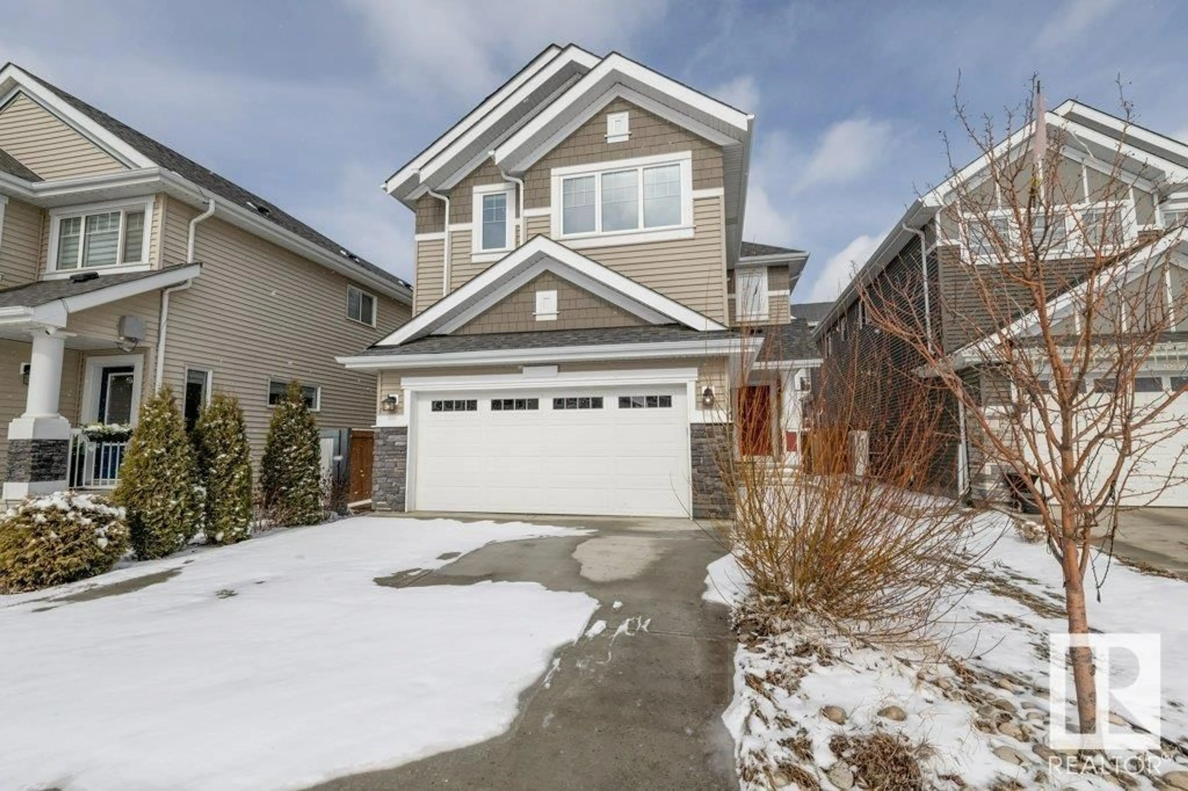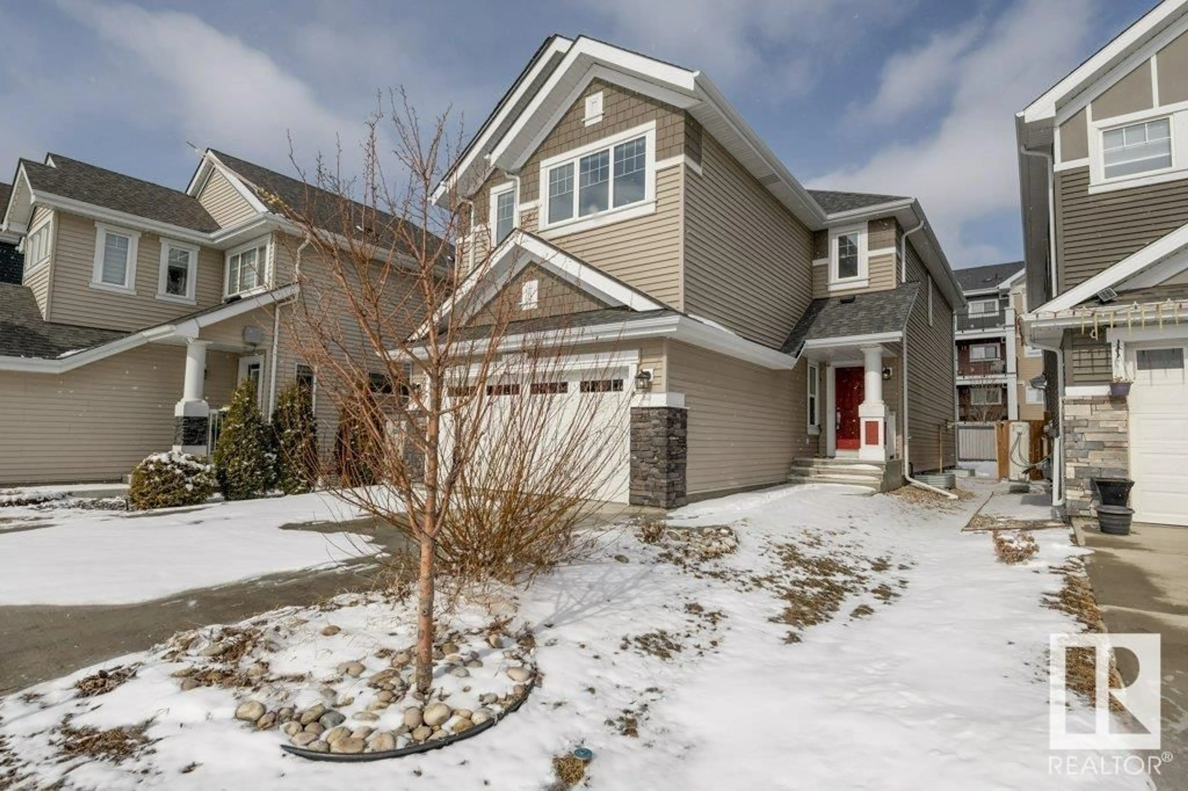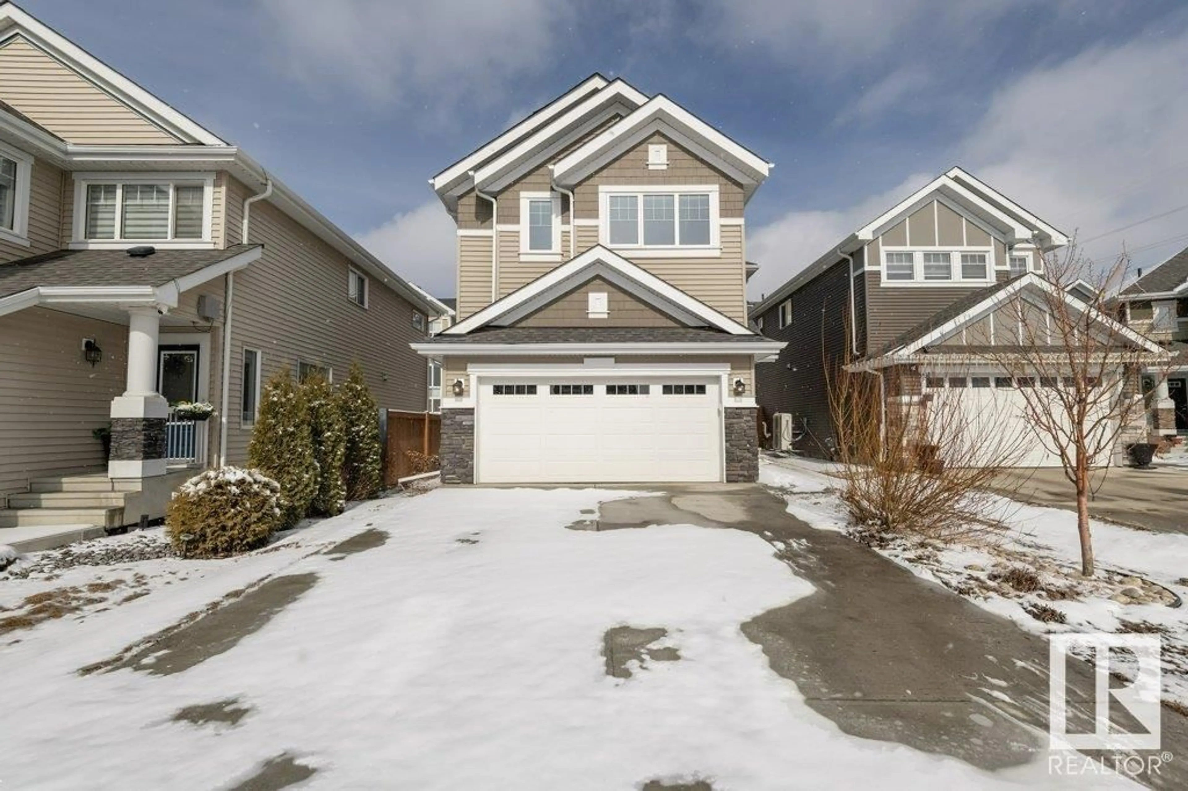8822 24 AV SW, Edmonton, Alberta T6X2C9
Contact us about this property
Highlights
Estimated ValueThis is the price Wahi expects this property to sell for.
The calculation is powered by our Instant Home Value Estimate, which uses current market and property price trends to estimate your home’s value with a 90% accuracy rate.Not available
Price/Sqft$267/sqft
Est. Mortgage$2,705/mo
Tax Amount ()-
Days On Market276 days
Description
Welcome home to SUMMERSIDE, one of Edmonton's most family friendly neighbourhoods, close to schools, parks, shopping and amenities. This Homes by Avi built 4 BEDROOM gem is located in a quiet Cul-de-sac and has been extensively updated w close to $50k in improvements, including new paint throughout and new carpet. The well designed main floor comes with a DEN, huge Mudroom, WALK-THROUGH PANTRY with built-in shelves, living room w Gas Fireplace and gorgeous Kitchen with BRAND NEW STATE OF THE ART LG FRIDGE, DISHWASHER & STOVE. Upstairs you'll find the Owner's Suite, Ensuite w double sinks, glass shower, separate tub and Walk-in Closet. There are 3 more spacious bedrooms, full bath and a large Bonus Room. You'll also enjoy the convenience of having a SECOND FLOOR LAUNDRY with BRAND NEW LG WASHER & DRYER. This home also comes w AIR CONDITIONING and offers LAKE ACCESS to Lake Summerside with its own BEACH CLUB with activities all year around. (id:39198)
Property Details
Interior
Features
Main level Floor
Living room
3.6 m x 4.7 mDining room
3.93 m x 2.6 mKitchen
3.9 m x 3 mDen
3.4 m x 2.7 m



