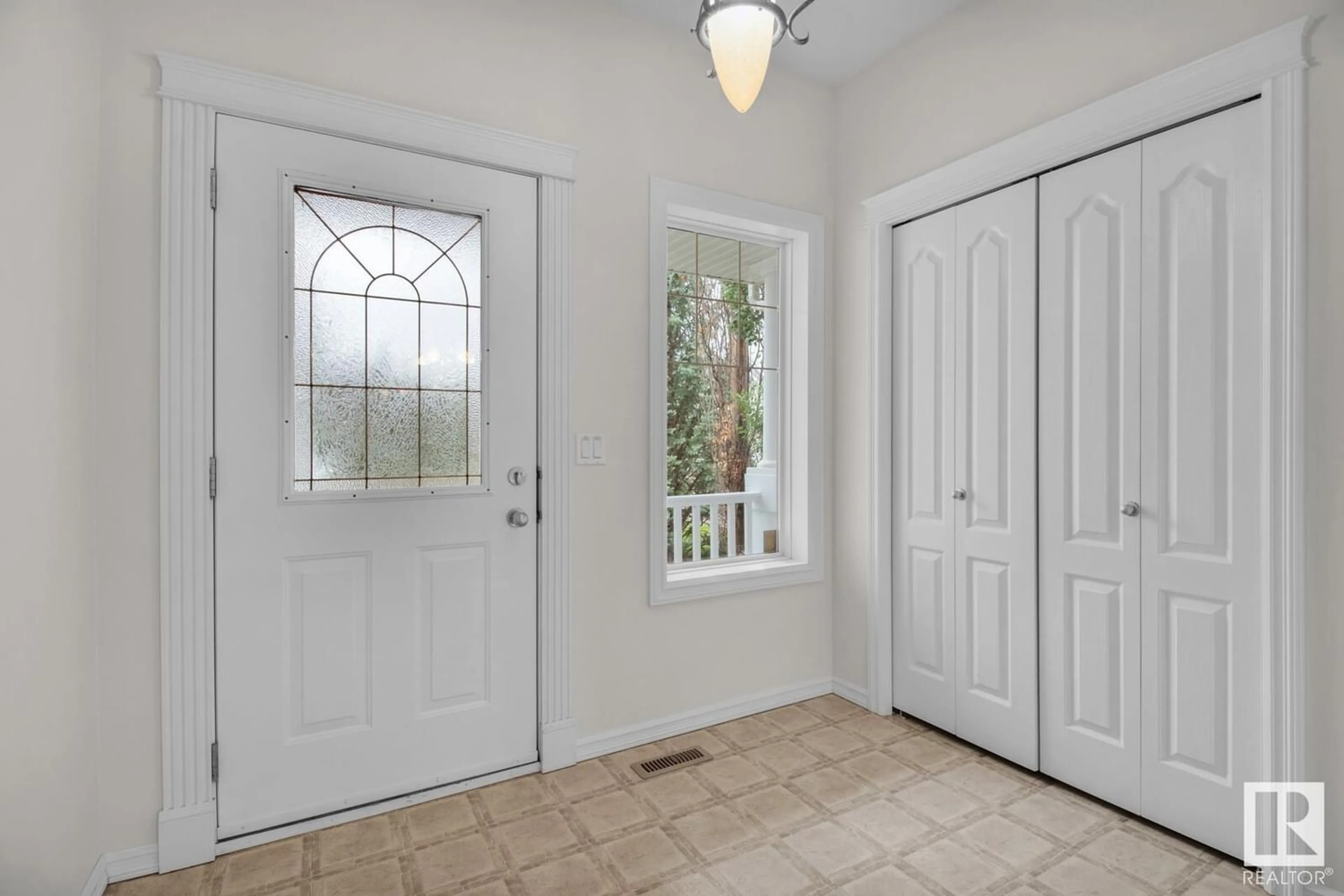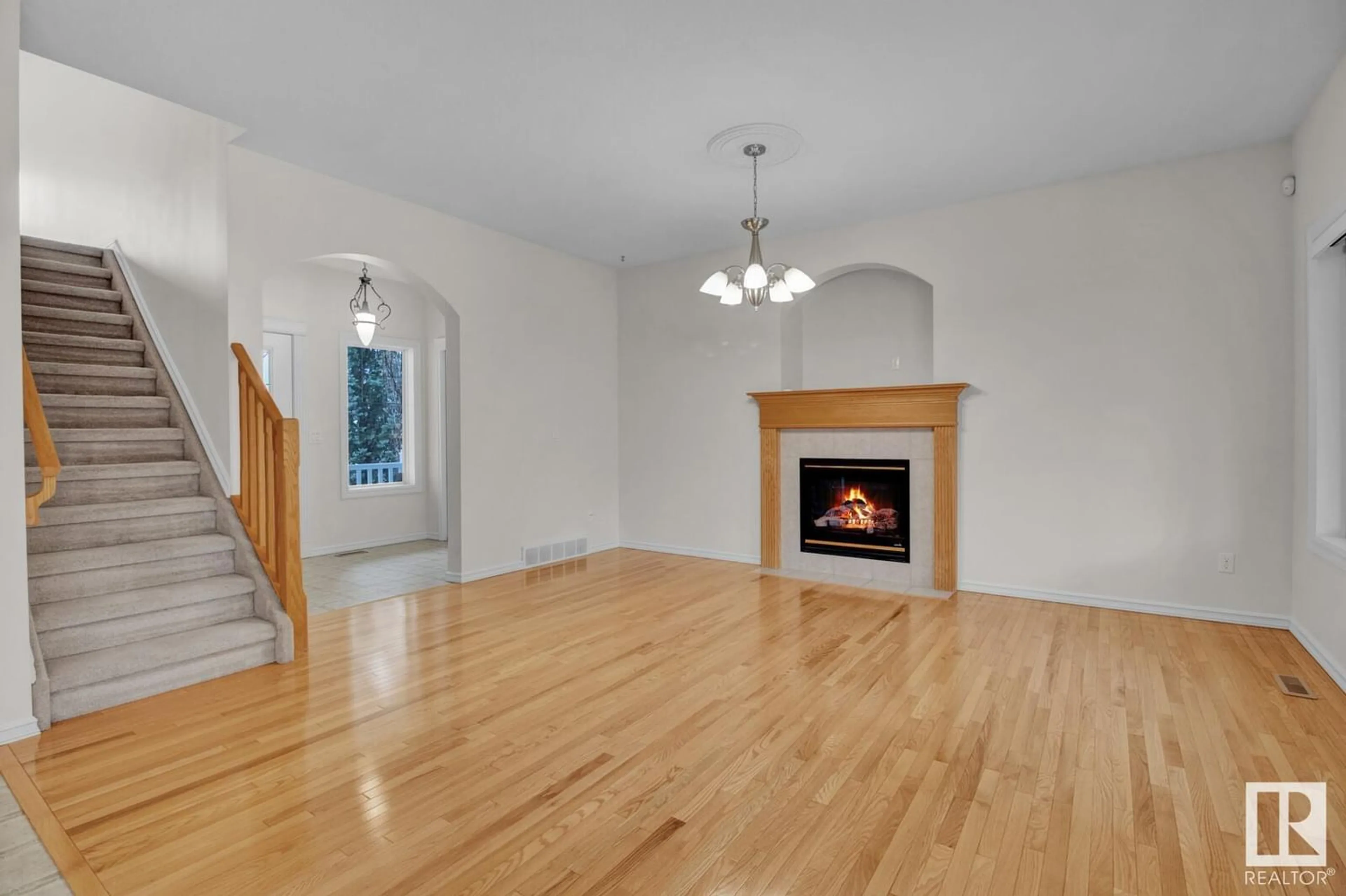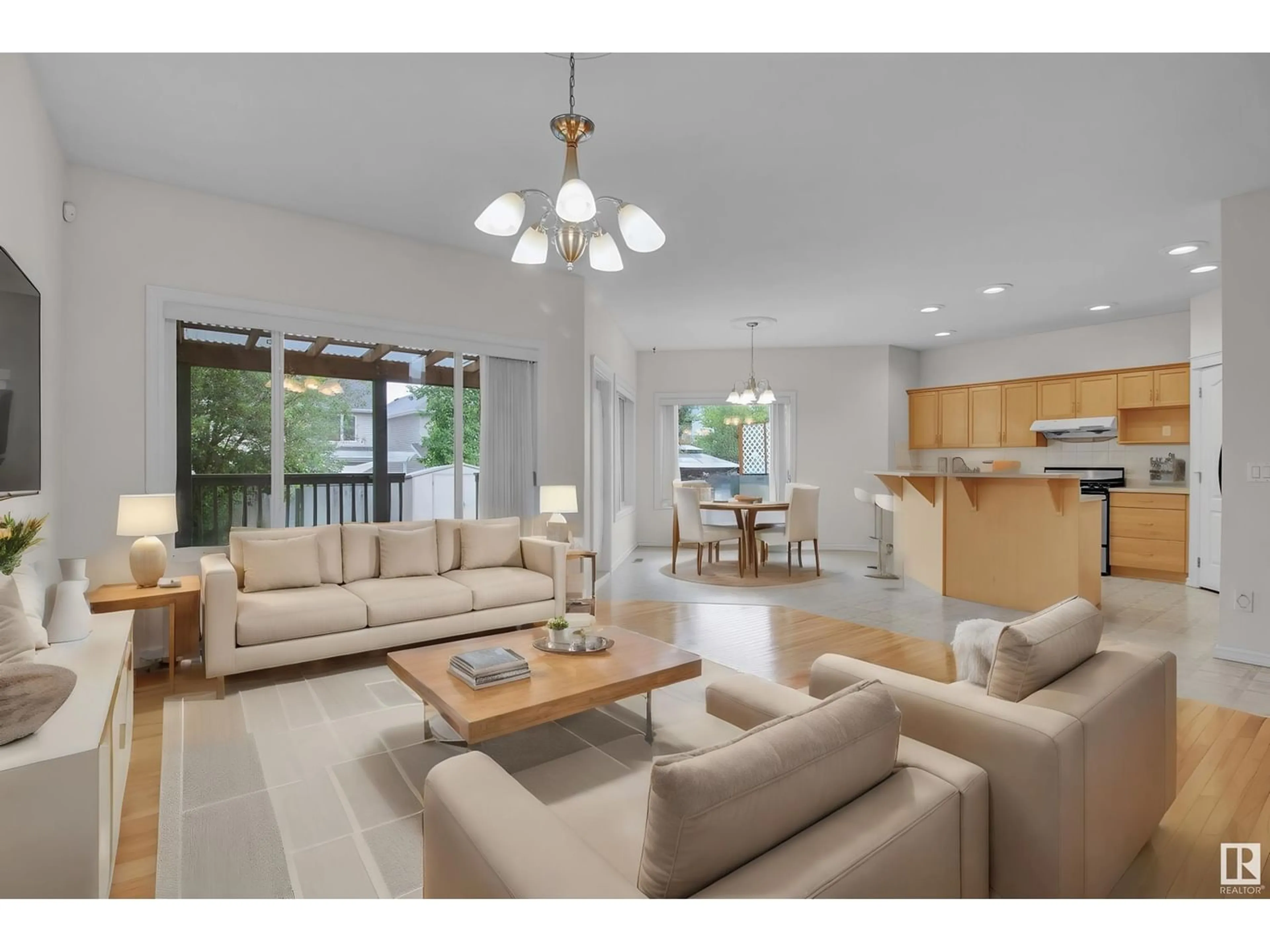8708 12 AV SW, Edmonton, Alberta T6X1C8
Contact us about this property
Highlights
Estimated ValueThis is the price Wahi expects this property to sell for.
The calculation is powered by our Instant Home Value Estimate, which uses current market and property price trends to estimate your home’s value with a 90% accuracy rate.Not available
Price/Sqft$269/sqft
Est. Mortgage$2,233/mo
Tax Amount ()-
Days On Market284 days
Description
No need to worry about the roof when it rains as the shingles were replaced in 2020. Who doesnt love central vacuum, central air and a water softener and a freshly painted interior? There is a definite feeling of privacy in the yard that is fully fenced and has a storage shed, mature trees and a sheltered covered deck. Main floor laundry is spacious. Upstairs the vaulted ceiling Bonus Room has movie night written all over it! The main bathroom upstairs is really spacious with a lot of vanity space. 3 spacious bedrooms complete the top floor with the Primary Bedroom offering a soaker tub for relaxing & a bit of pampering at the end of a long day. Lake Summerside offers plenty of walking trails, public and Catholic schools and a private recreational lake for residents. Enjoy fishing, swimming, kayak, SUP, beach volleyball & year round social activities at the lake! (id:39198)
Property Details
Interior
Features
Upper Level Floor
Bonus Room
5.45 m x 5.32 mBedroom 3
3.41 m x 3.23 mBedroom 2
3.32 m x 3 mPrimary Bedroom
4.33 m x 4.28 mExterior
Parking
Garage spaces 4
Garage type Attached Garage
Other parking spaces 0
Total parking spaces 4




