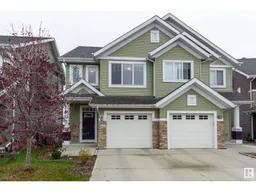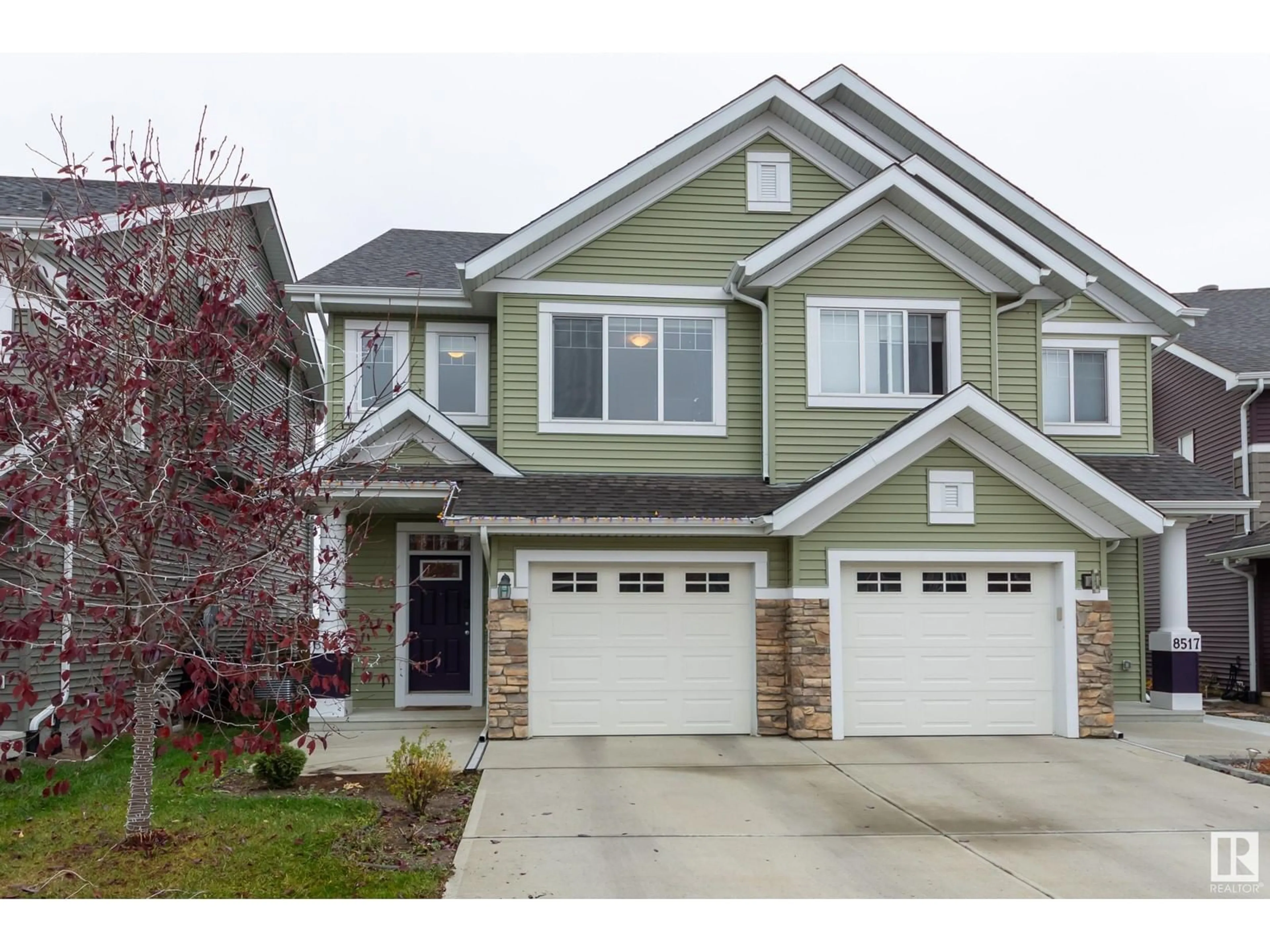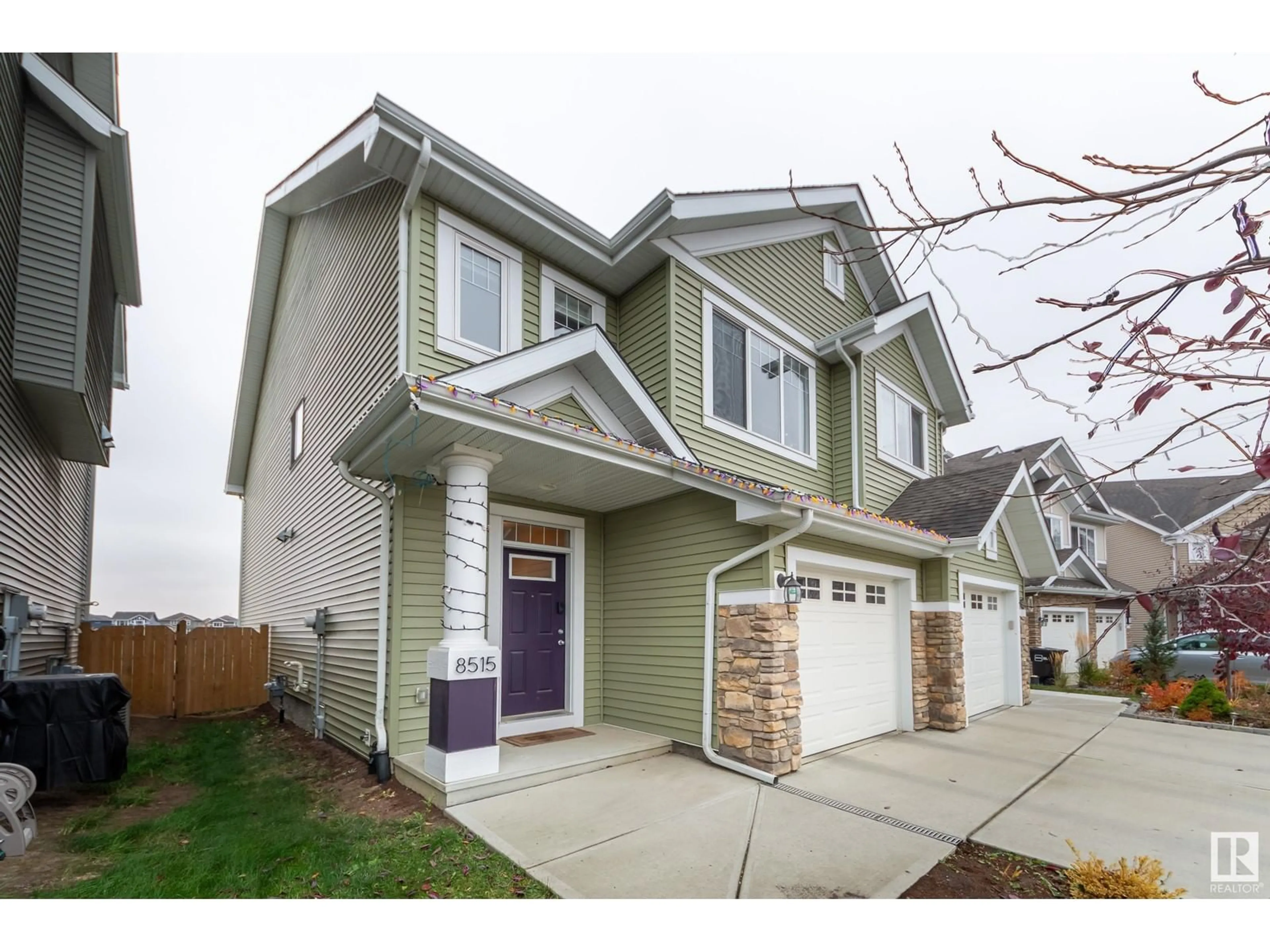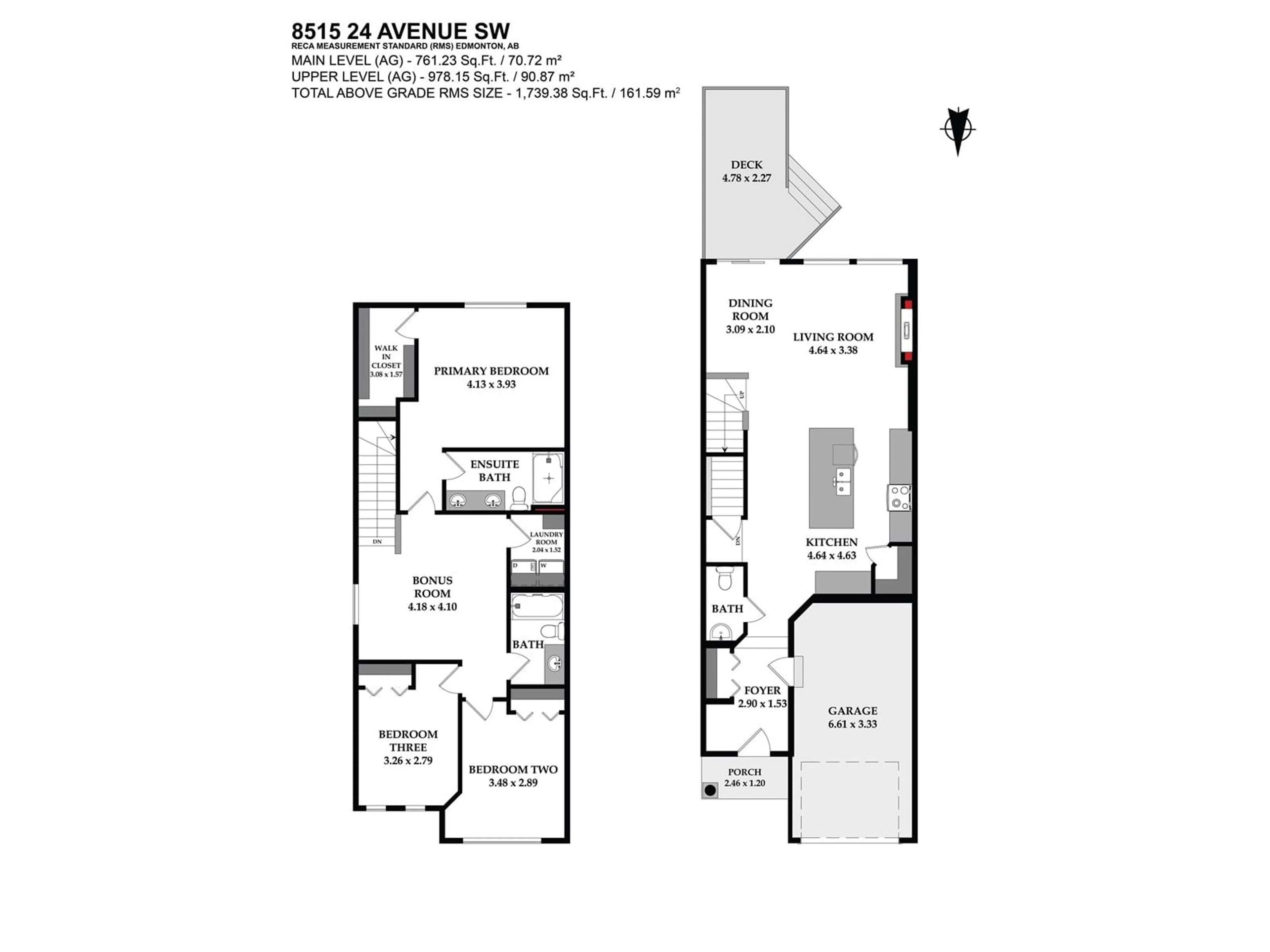8515 24 AV SW, Edmonton, Alberta T6X2G3
Contact us about this property
Highlights
Estimated ValueThis is the price Wahi expects this property to sell for.
The calculation is powered by our Instant Home Value Estimate, which uses current market and property price trends to estimate your home’s value with a 90% accuracy rate.Not available
Price/Sqft$258/sqft
Est. Mortgage$1,933/mo
Tax Amount ()-
Days On Market6 days
Description
Located in the desirable lake community of Summerside, this upgraded 3-bed, 2.5-bath half-duplex impresses with gorgeous hand-scraped hardwood floors leading to a stylish kitchen. Featuring an extra-large island with a built-in wine rack, granite countertops, full-height cabinets, glass tile backsplash, stainless steel appliances, and a corner pantry, this kitchen is perfect for culinary enthusiasts. The bright living room as an electric fireplace - ideal for cozy winter nights - and large windows that floor the space with natural light, while doors from the adjacent dining area open to a lovely deck. Upstairs, enjoy a versatile bonus room, convenient laundry, and a primary suite with a walk-in closet and 4-pc ensuite. Two additional bedrooms and a 4-pc bath complete the upper level. The basement offers plenty of storage space and awaits your personal touch. Outside, relax in your fenced yard or take advantage of Summerside's fantastic amenities, with easy access to shopping and major transport routes. (id:39198)
Property Details
Interior
Features
Main level Floor
Living room
4.64 m x 3.38 mDining room
3.09 m x 2.1 mKitchen
4.64 m x 4.63 mProperty History
 71
71


