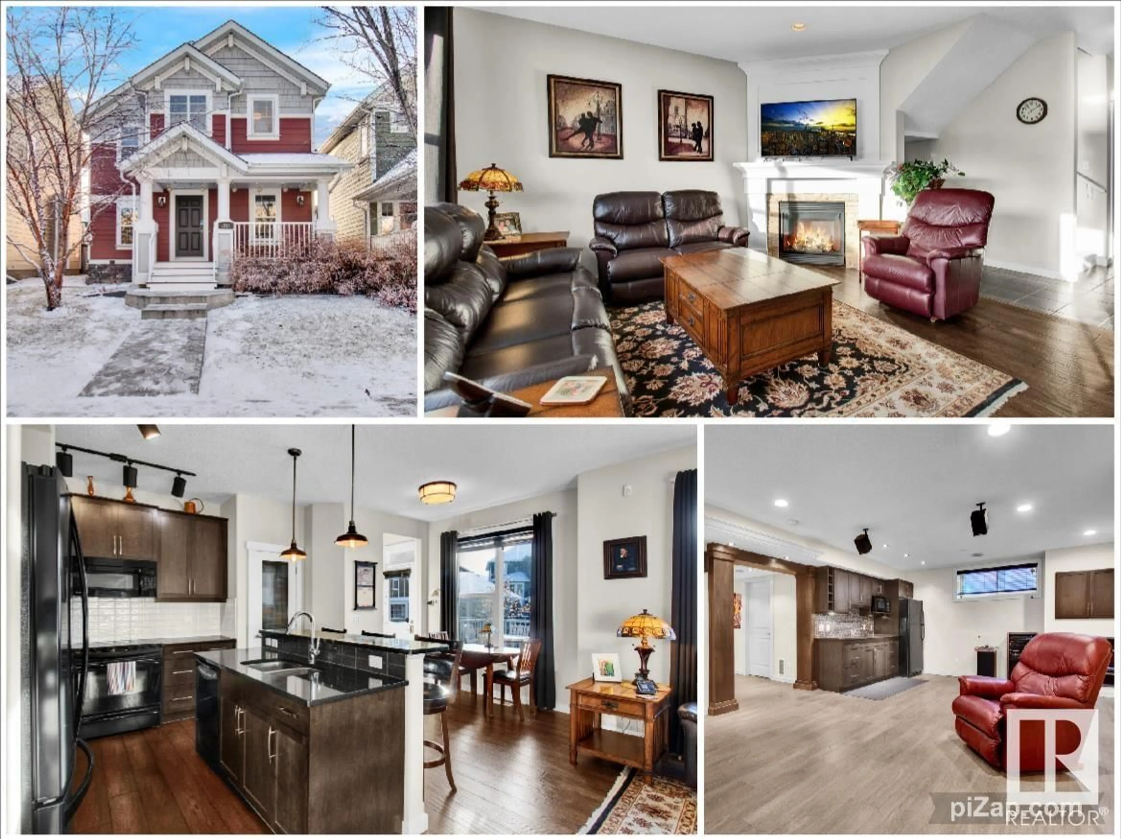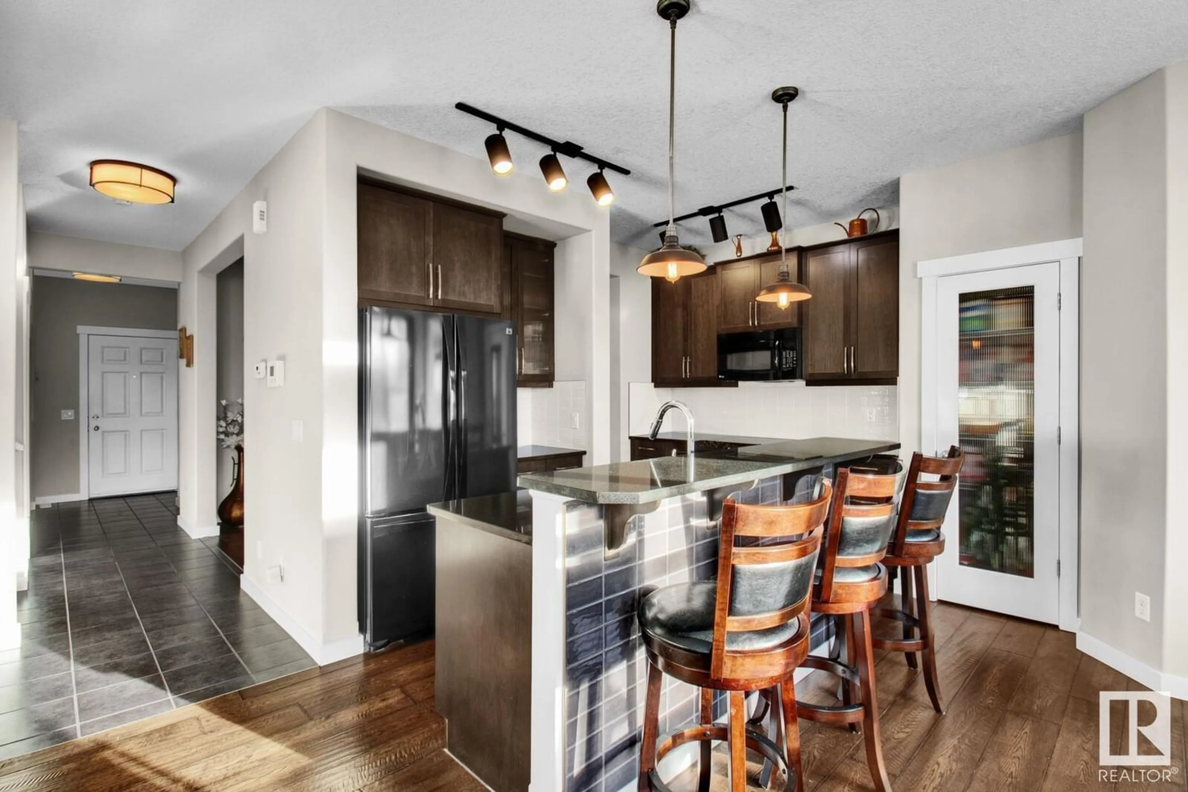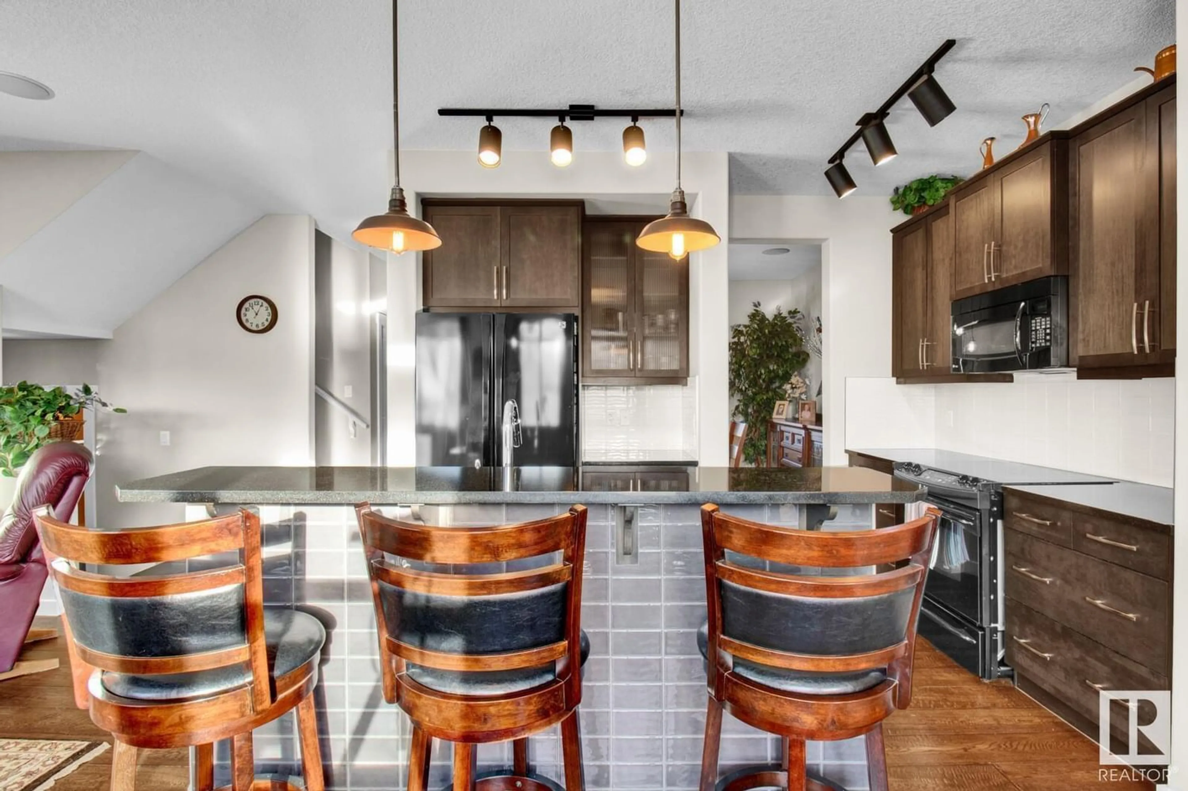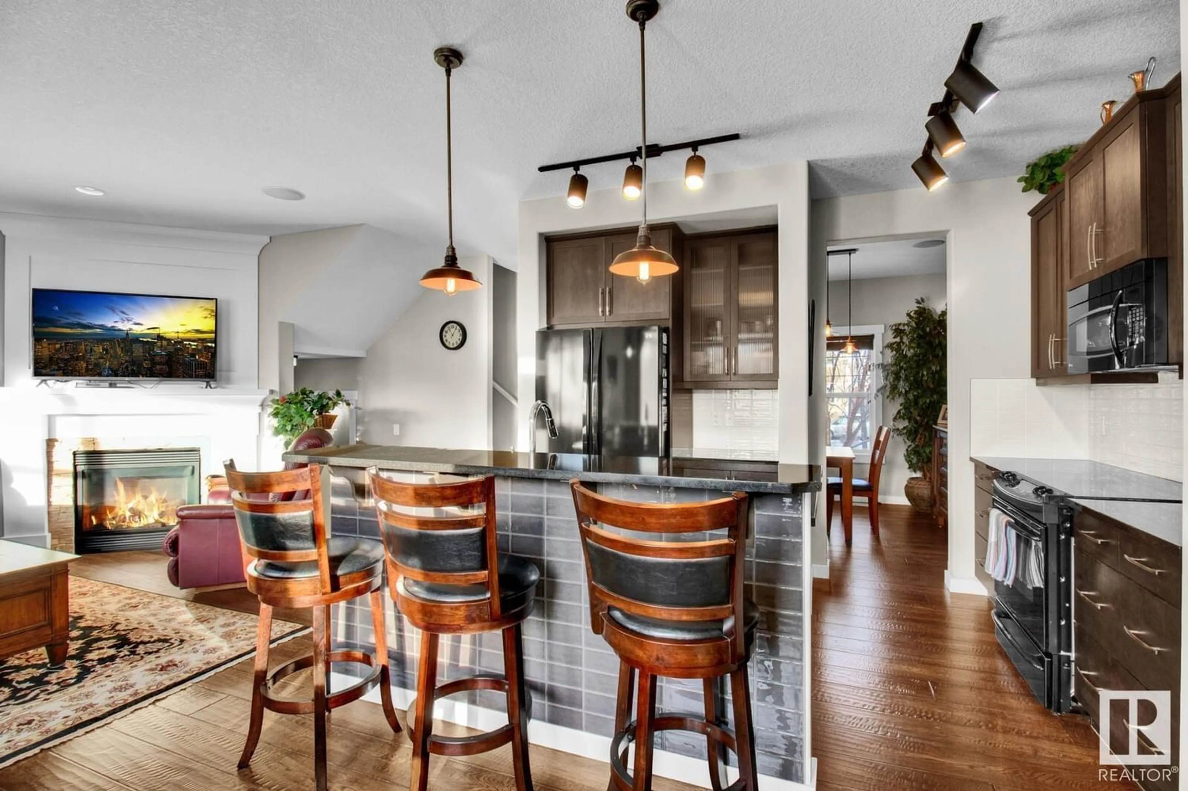8215 SUMMERSIDE GRANDE BV SW, Edmonton, Alberta T6X0J2
Contact us about this property
Highlights
Estimated ValueThis is the price Wahi expects this property to sell for.
The calculation is powered by our Instant Home Value Estimate, which uses current market and property price trends to estimate your home’s value with a 90% accuracy rate.Not available
Price/Sqft$309/sqft
Est. Mortgage$2,362/mo
Tax Amount ()-
Days On Market1 year
Description
Summerside Grande Blvd allows you to experience the spirit of Summerside year round. Just a short walk to the beach club for the fireworks over the lake in the evening to the parades of trick or treaters at Halloween & dazzling Christmas lights display in December. But of course first you must find the perfect home and this is it! Welcoming front verandah peeks through the mature trees, spacious entry with built-in bench + den off the front entry. Separate dining room with hardwood flooring. The Great room across the back of the home is such a great family gathering space leading you outside for BBQs on your maintenance free deck in fenced yard, insulated 20x22 garage + extra RV concrete parking pad. Upstairs laundry + 3 spacious bedrooms with closet organizers, ensuite has soaker tub & glass shower enclosure. Fully finished basement with heated floors, gorgeous media room with wet bar, guest bedroom & bathroom with steam shower! Central air & more... (id:39198)
Property Details
Interior
Features
Basement Floor
Bedroom 4
3.73 m x 3.3 mRecreation room
7.2 m x 4.55 mOther
2.78 m x 1.32 mUtility room
2.55 m x 2.07 mExterior
Parking
Garage spaces 3
Garage type Detached Garage
Other parking spaces 0
Total parking spaces 3
Property History
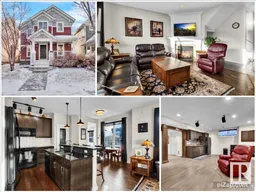 49
49
