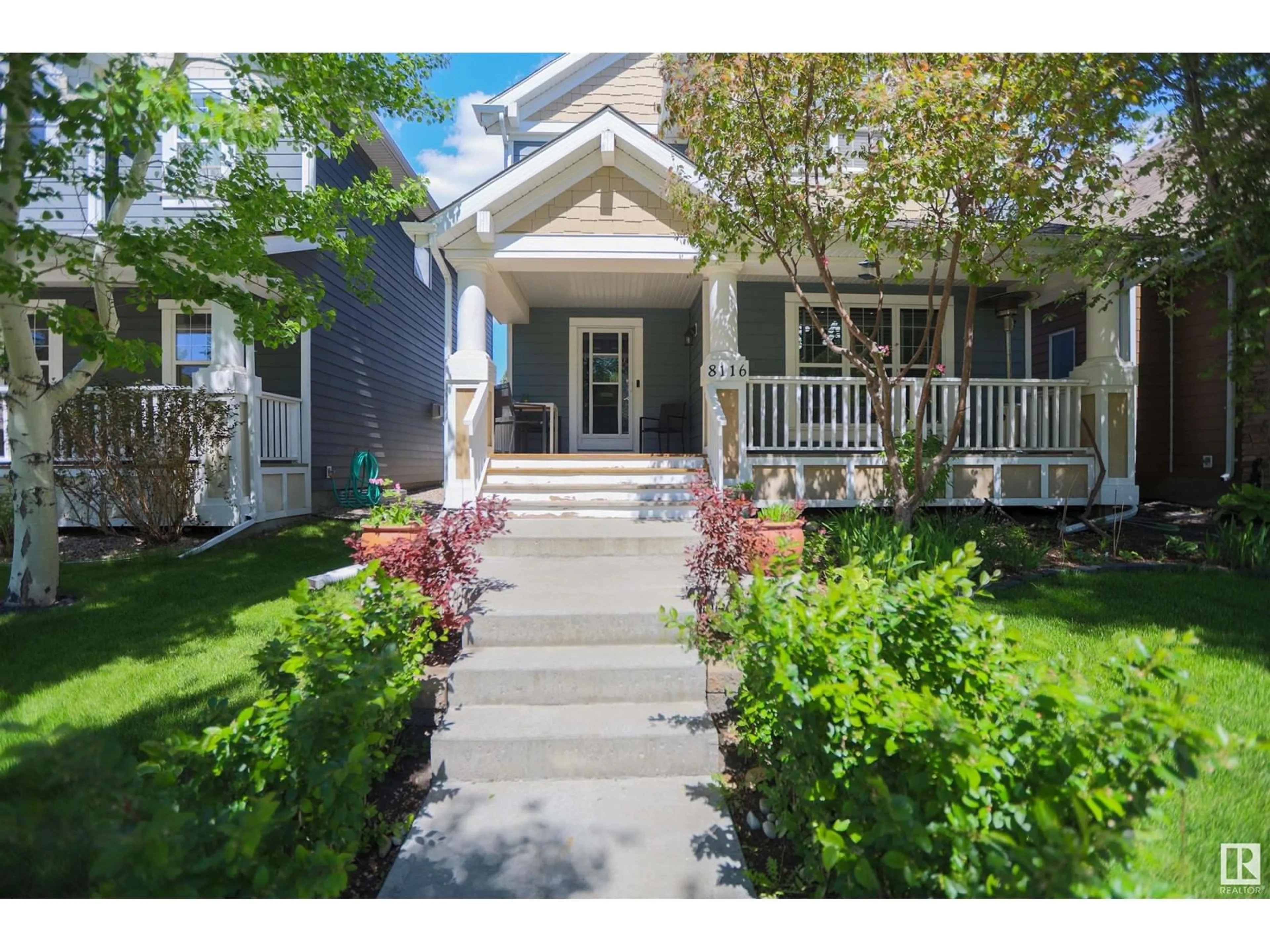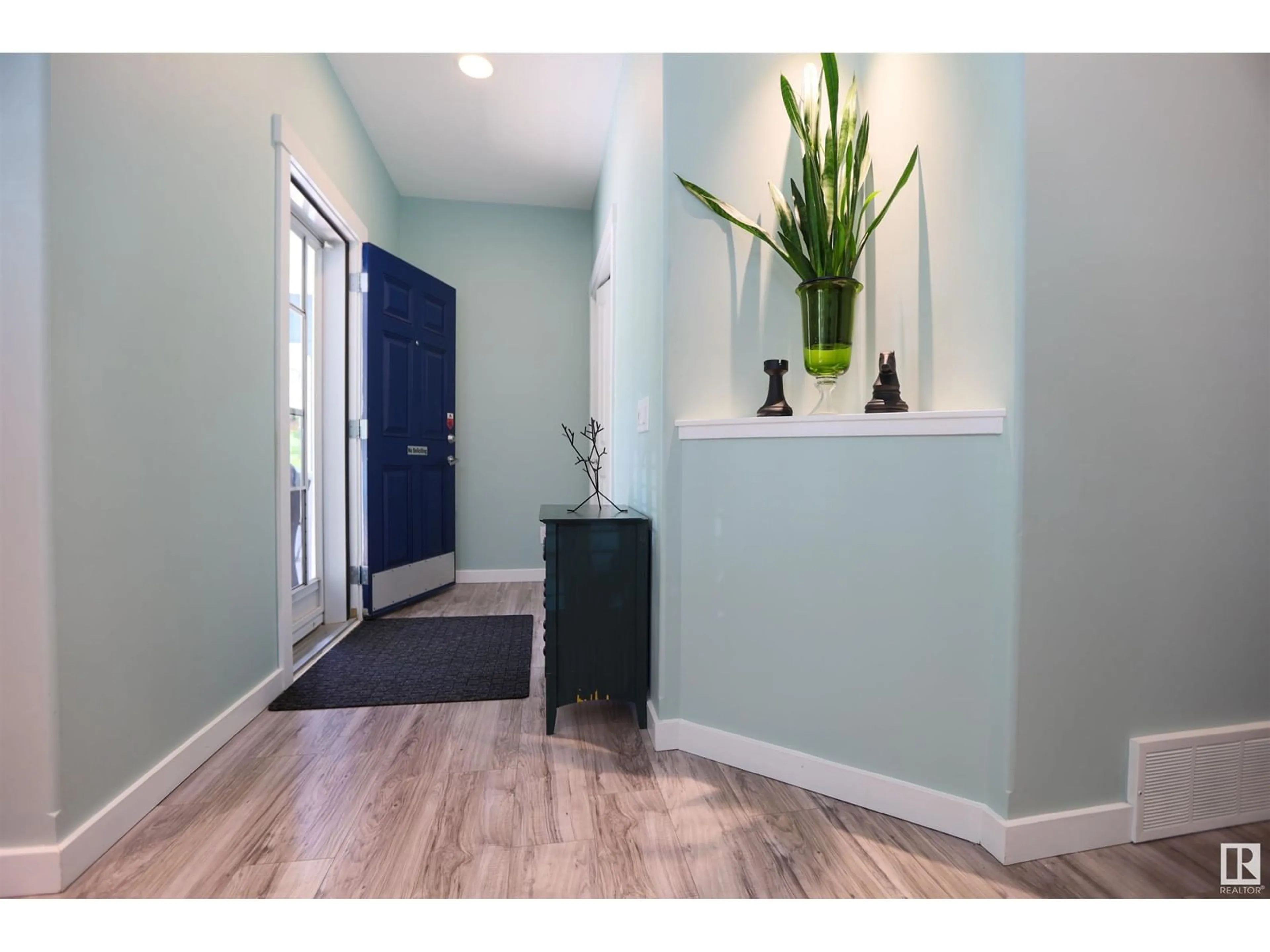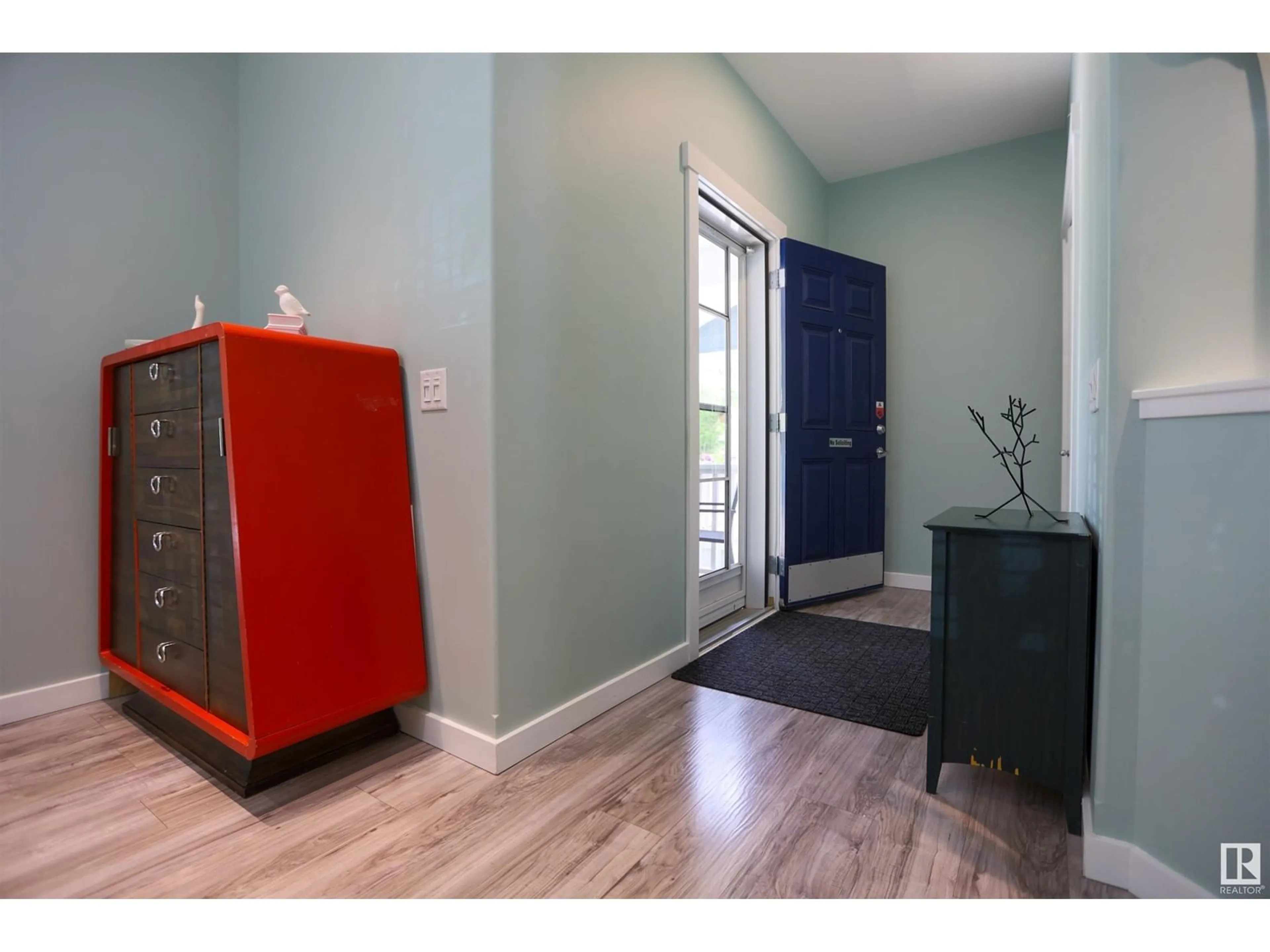8116 SUMMERSIDE GRANDE BV SW, Edmonton, Alberta T6X0J2
Contact us about this property
Highlights
Estimated ValueThis is the price Wahi expects this property to sell for.
The calculation is powered by our Instant Home Value Estimate, which uses current market and property price trends to estimate your home’s value with a 90% accuracy rate.Not available
Price/Sqft$304/sqft
Days On Market18 days
Est. Mortgage$2,658/mth
Tax Amount ()-
Description
Capitalize on this unique opportunity to reside on the best block of Summerside Grande Blvd. This semi-custom home at the heart of the Summerside master-built community has undergone extensive updates. The main floor features a lifestyle room, a spacious great room, a kitchen with granite counter tops, walk-in pantry, dining and mud-room. The upper floor boasts 4 bedrooms, including a large master with an ensuite and walk-in closet. A partially finished basement adds versatility with an additional bedroom and a 4th washroom. Designer curated finishes throughout, premium lighting, life safety system-ready with EMF shielding and emergency lighting, ensuring style, comfort and safety throughout the home. Step outside onto a delightful front-porch, covered back-deck, fenced backyard with a secret garden, perfect for relaxing. The double heated garage with a scuttle attic offers ample space for parking and storage. Experience year-round recreation with private access to the Beach and its exclusive amenities. (id:39198)
Property Details
Interior
Features
Basement Floor
Bedroom 5
Property History
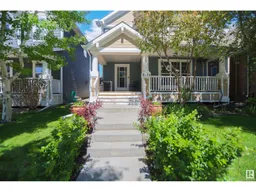 43
43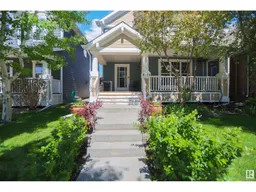 43
43
