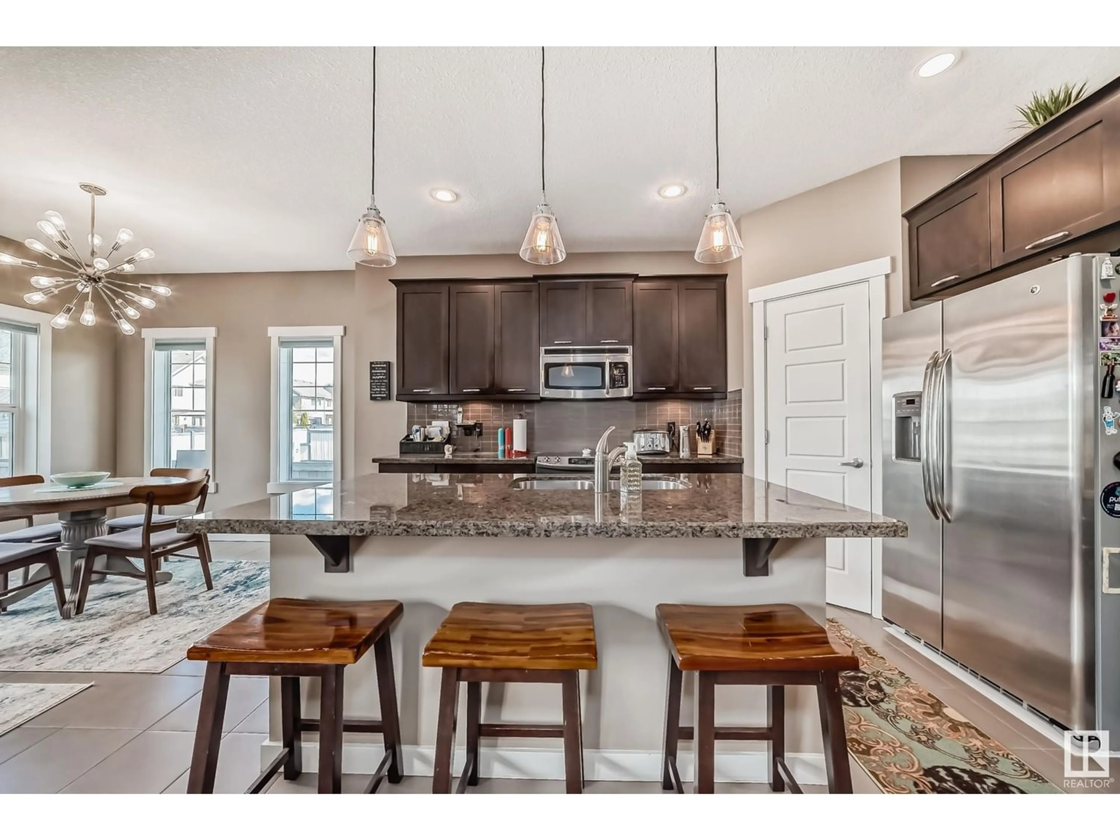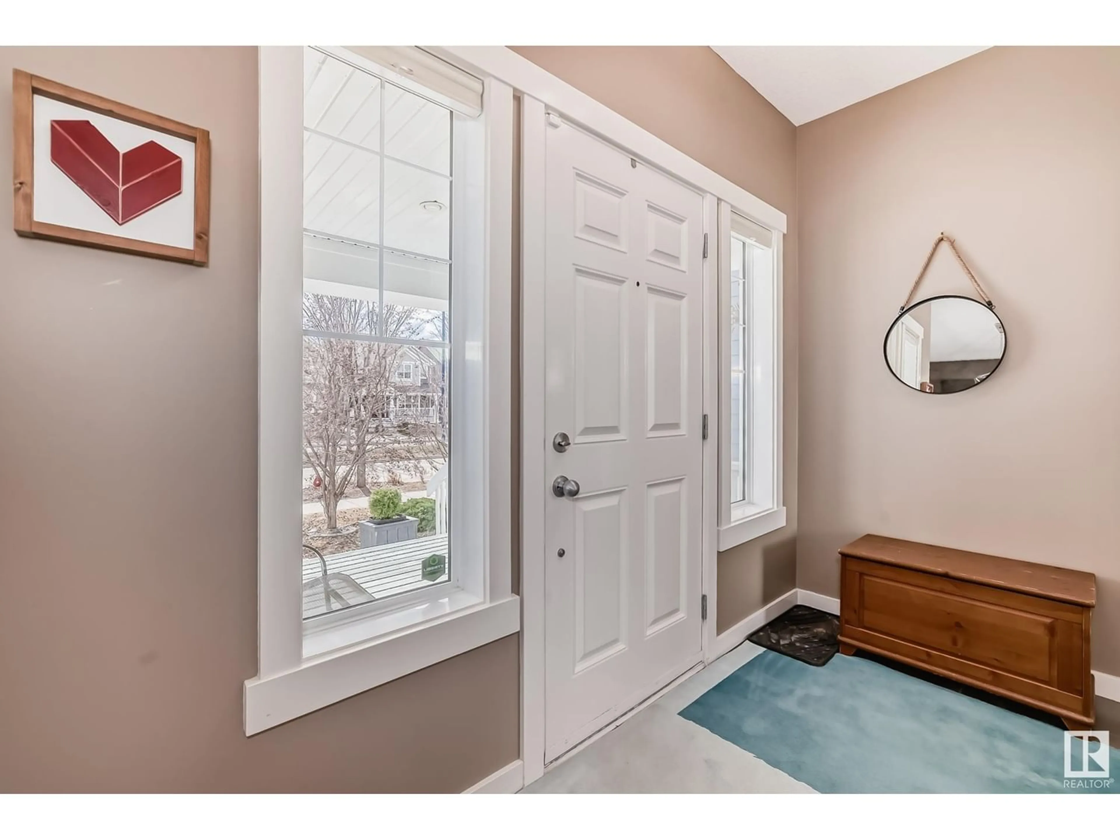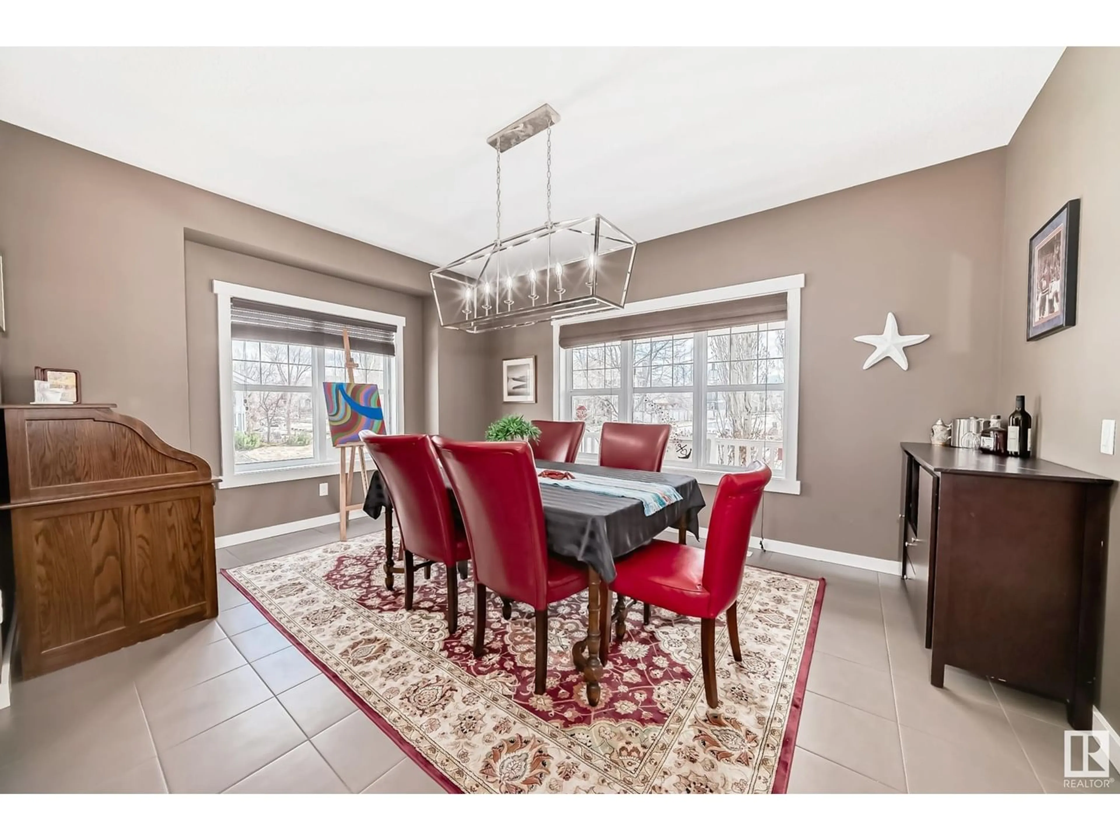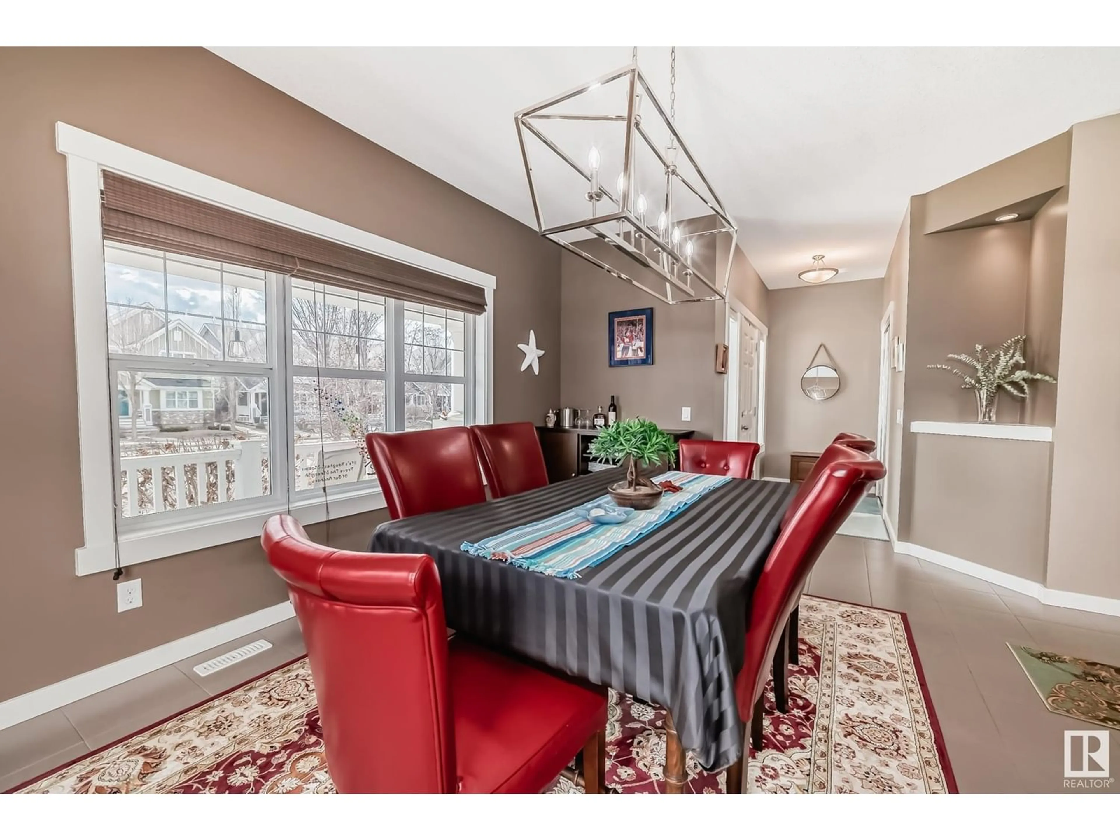8004 SUMMERSIDE GRANDE BV SW, Edmonton, Alberta T6X0S9
Contact us about this property
Highlights
Estimated ValueThis is the price Wahi expects this property to sell for.
The calculation is powered by our Instant Home Value Estimate, which uses current market and property price trends to estimate your home’s value with a 90% accuracy rate.Not available
Price/Sqft$272/sqft
Est. Mortgage$2,469/mo
Tax Amount ()-
Days On Market256 days
Description
Go Jump In The Lake! Beautifully Fully Finished Summerside Gem! With over 2,700 sqft this home offers a functional, open layout perfect for the whole family. The front living space can serve as a formal dining room/office/sitting area. Huge living room features a gas fireplace with a wall to wall mantle and there are tons of windows throughout for natural light. The kitchen boasts stainless steel appliances, walk in pantry, granite countertops & an island with a sink and seating. The spacious dining area overlooks your landscaped yard with a deck, double garage & hot tub. Upstairs, a spacious bonus room, 2 large bedrooms & modern 4pc bathroom await. The master retreat includes a walk in closet & spa-inspired 5pc ensuite. The finished basement offers a sizeable bedroom with a huge walk in closet, a brilliant 4pc bathroom, media area & recreation space. Located just 2 blocks from Lake Summerside Beach, this home is perfect for family living in a wonderful neighborhood! Welcome Home!! (id:39198)
Property Details
Interior
Features
Basement Floor
Bedroom 4
3.57 m x 3.78 mRecreation room
4.9 m x 4.17 mMedia
4.18 m x 3.55 m



