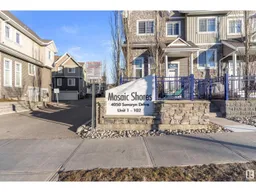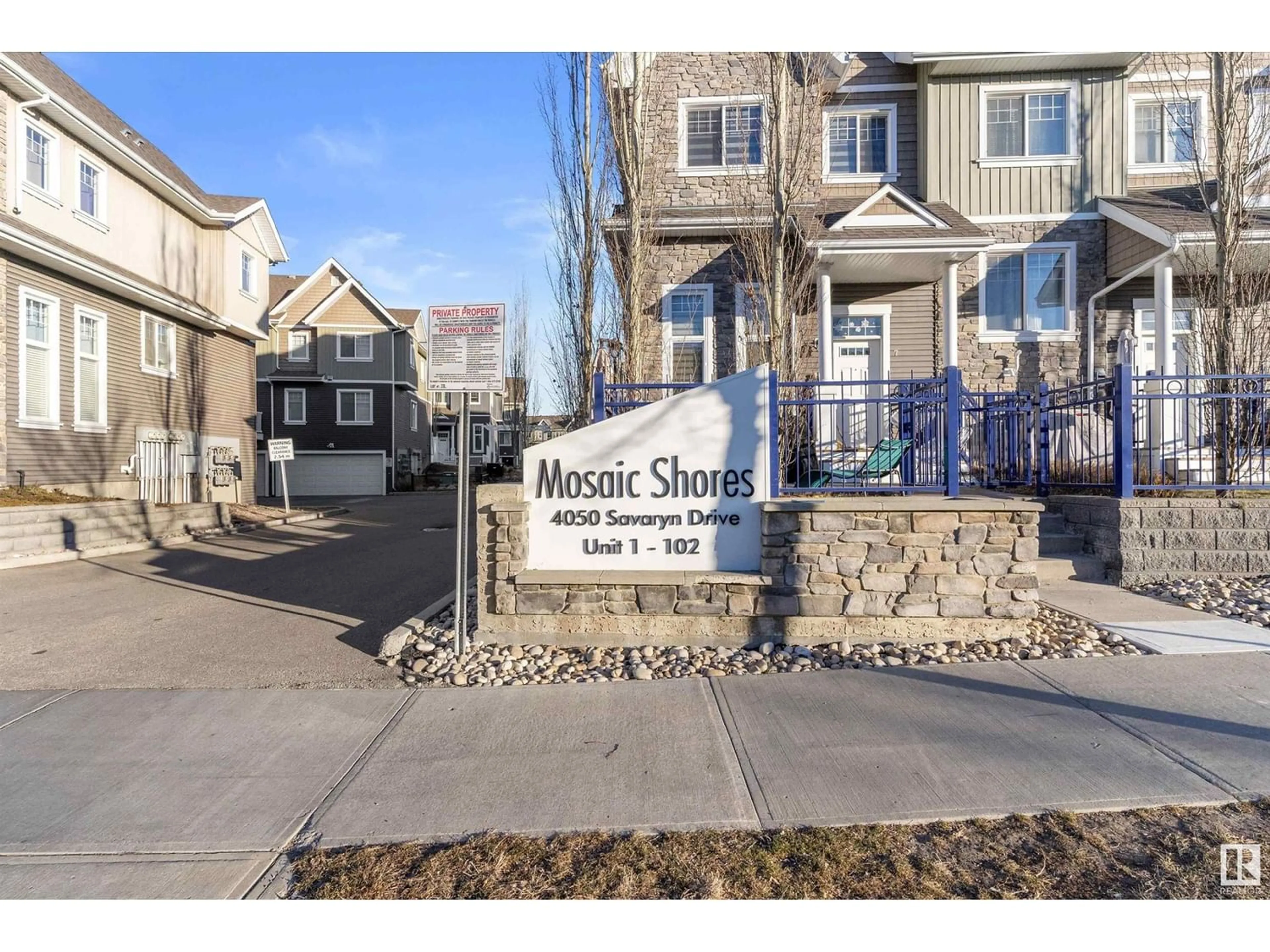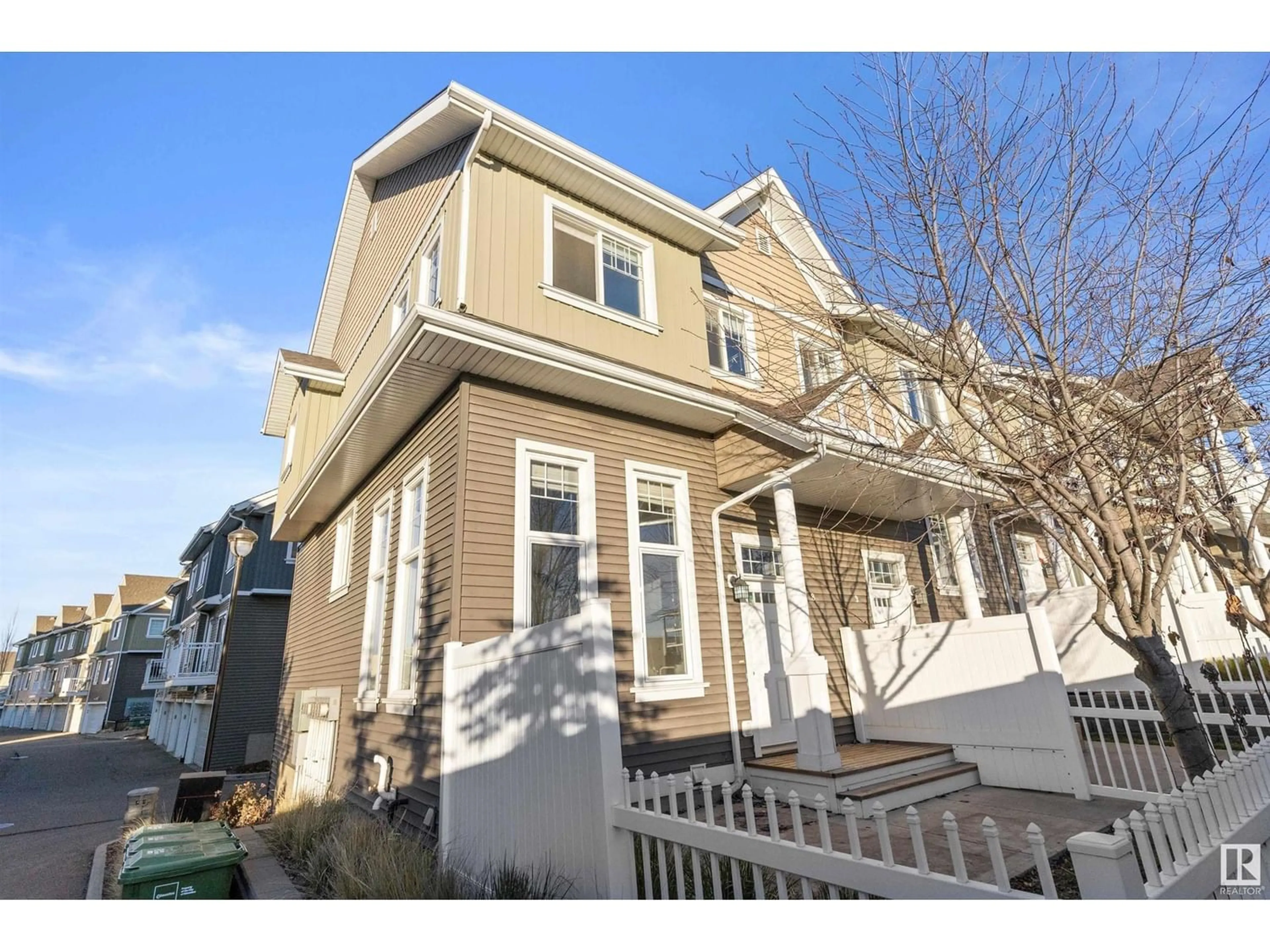#8 4050 Savaryn DR SW, Edmonton, Alberta T6X1R8
Contact us about this property
Highlights
Estimated ValueThis is the price Wahi expects this property to sell for.
The calculation is powered by our Instant Home Value Estimate, which uses current market and property price trends to estimate your home’s value with a 90% accuracy rate.Not available
Price/Sqft$257/sqft
Est. Mortgage$1,266/mo
Maintenance fees$268/mo
Tax Amount ()-
Days On Market358 days
Description
Welcome to this MODERN & SPACIOUS CORNER UNIT townhouse located within Mosaic Shores in the HIGHLY-DESIRED Summerside neighborhood with PICTURESQUE curb appeal! Upon entrance, the OPEN FLOORPLAN will captivate you instantly! Living room is SPACIOUS & has TONS of NATURAL LIGHT from the GORGEOUS WINDOWS! Go up a few stairs to find the KITCHEN & DINING AREA complete with STAINLESS STEEL APPLIANCES, MODERN CABINETRY, TRENDY BACKSPLASH, & a PANTRY for added convenience! A 2PC BATH completes the lower level, & as you make your way upstairs, youll find the INCREDIBLE PRIMARY BEDROOM complete w/WALK-IN CLOSET & 4PC ENSUITE! An ADDITIONAL BEDROOM & 4PC BATH complete the upper level! Basement is unfinished, READY FOR YOU to BRING IT TO LIFE, & it hosts IN-SUITE LAUNDRY! There is a DBL GARAGE ATTACHED, so you wont have to worry about parking! Location is PRIME as youll have direct access to Lake Summerside as well as schools, parks, shopping, public transit, & MORE! Be prepared to fall in LOVE with this BEAUTY! (id:39198)
Property Details
Interior
Features
Main level Floor
Dining room
3.62 m x 3.27 mLiving room
3.72 m x 3.19 mKitchen
5.29 m x 2.92 mCondo Details
Inclusions
Property History
 37
37


