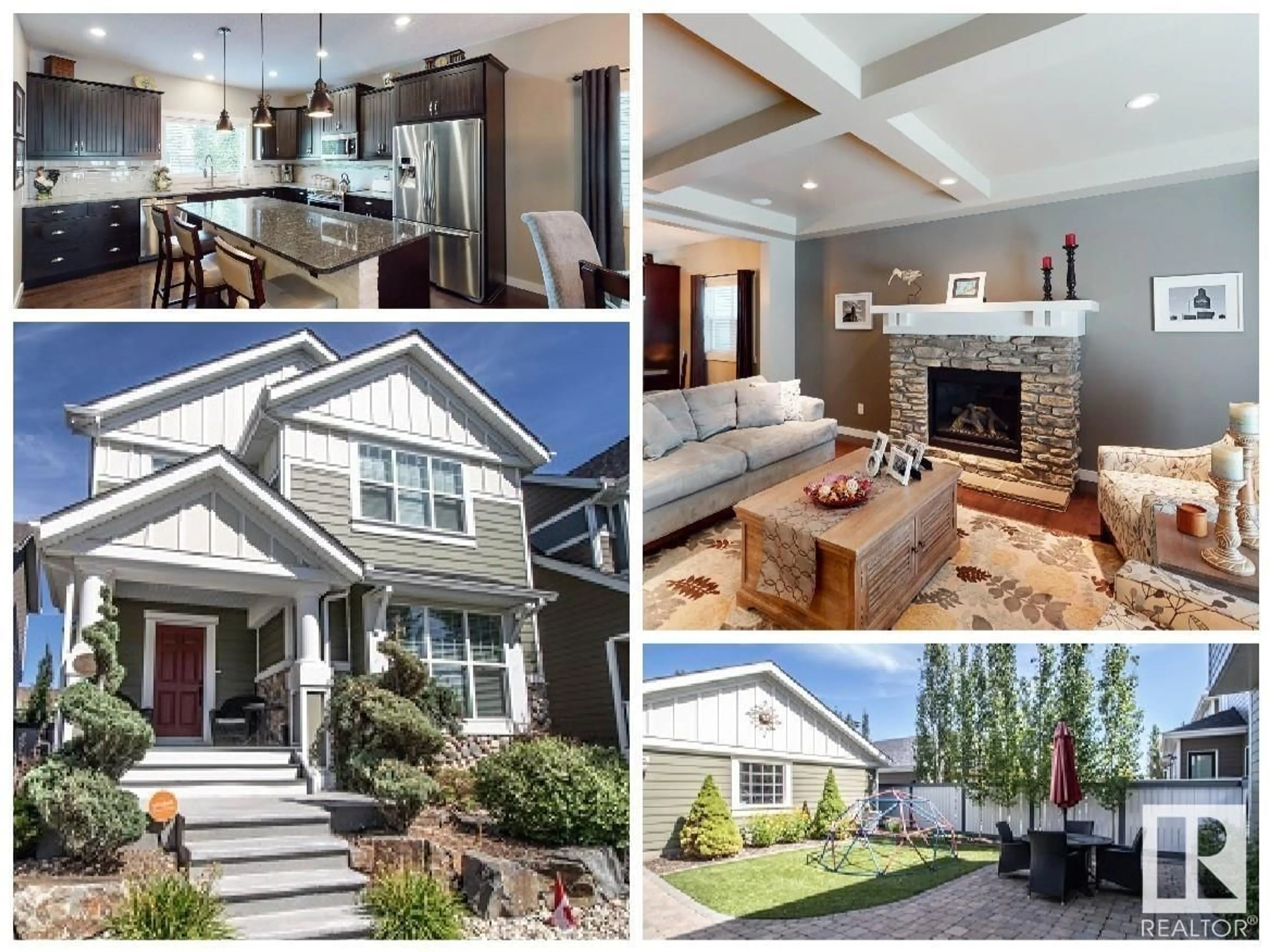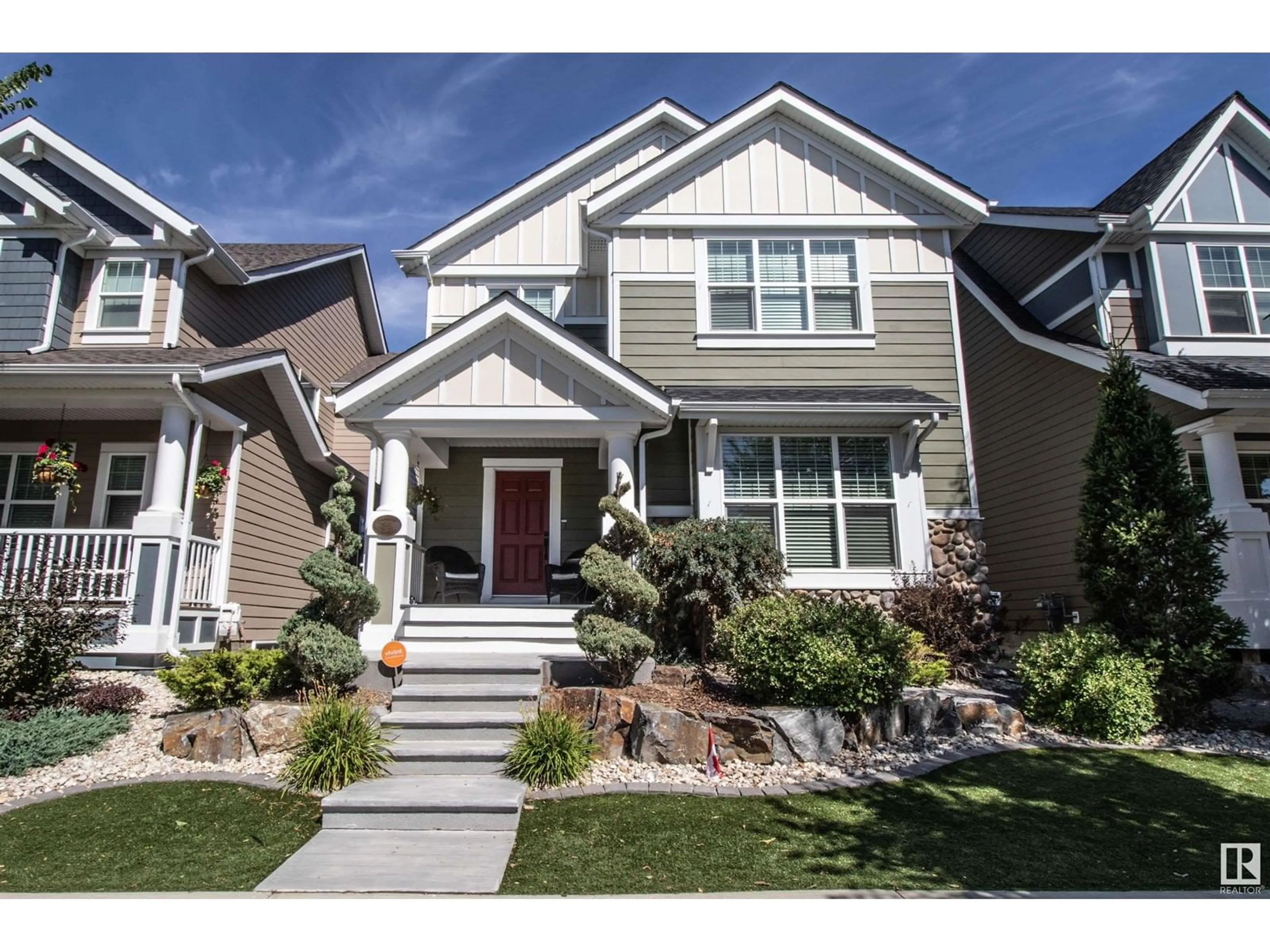7916 SUMMERSIDE GRANDE BV SW, Edmonton, Alberta T6X0S9
Contact us about this property
Highlights
Estimated ValueThis is the price Wahi expects this property to sell for.
The calculation is powered by our Instant Home Value Estimate, which uses current market and property price trends to estimate your home’s value with a 90% accuracy rate.Not available
Price/Sqft$301/sqft
Days On Market18 days
Est. Mortgage$2,658/mth
Tax Amount ()-
Description
Are your vehicles as important to you as your house? 22x26 heated garage shelters your cars & bikes in comfort. Open concept interior with 9 ceilings is great for entertaining but also has cozy defined living spaces. The Great Room is warmed by the gas fireplace, hardwood flooring, coffered ceiling & Restoration Hardware style light fixtures. The Kitchen has granite counter with huge island, plenty of cabinets, and the contrasting backsplash. Formal dining room/office + laundry off the backdoor mudroom. Upstairs Bonus room is ideal for watching your favorite sports or movie & has built in ceiling speakers & wood tile feature wall. Primary suite has vaulted ceiling, walk in closet & luxurious soaker tub en-suite with double vanity. Outside space is attractively framed by greenery including the distinctive spiral shaped junipers beside the front porch. The backyard has artificial grass so your weekends can be spent sunning on your patio or floating on a kayak or SUP down at the lake in Summerside. (id:39198)
Property Details
Interior
Features
Main level Floor
Living room
5.27 m x 4.53 mDining room
3.3 m x 2.94 mKitchen
4.06 m x 3.96 mBreakfast
4.1 m x 2.59 mExterior
Parking
Garage spaces 4
Garage type -
Other parking spaces 0
Total parking spaces 4
Property History
 51
51

