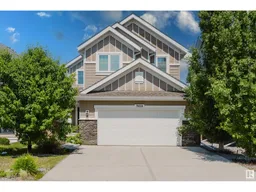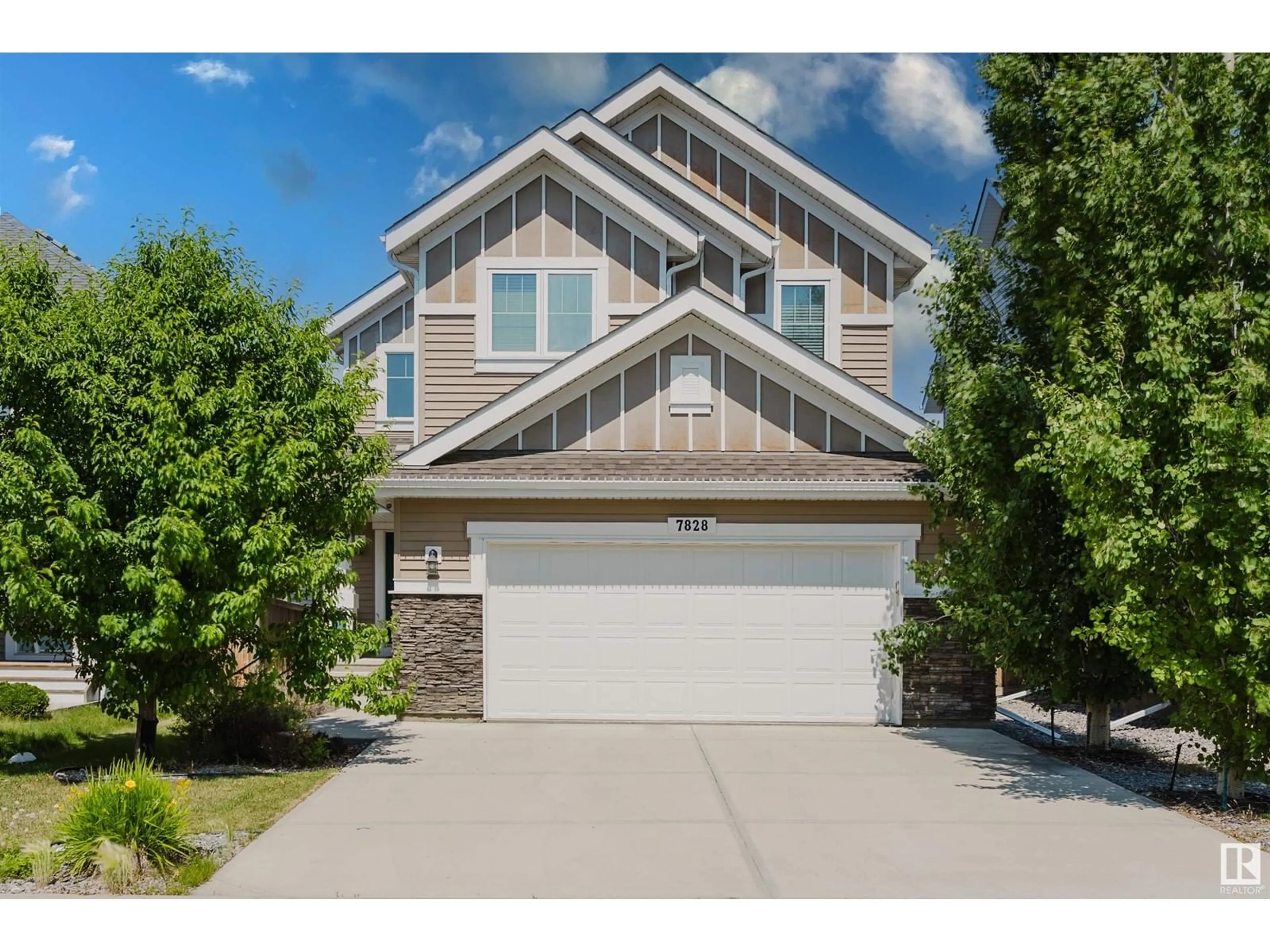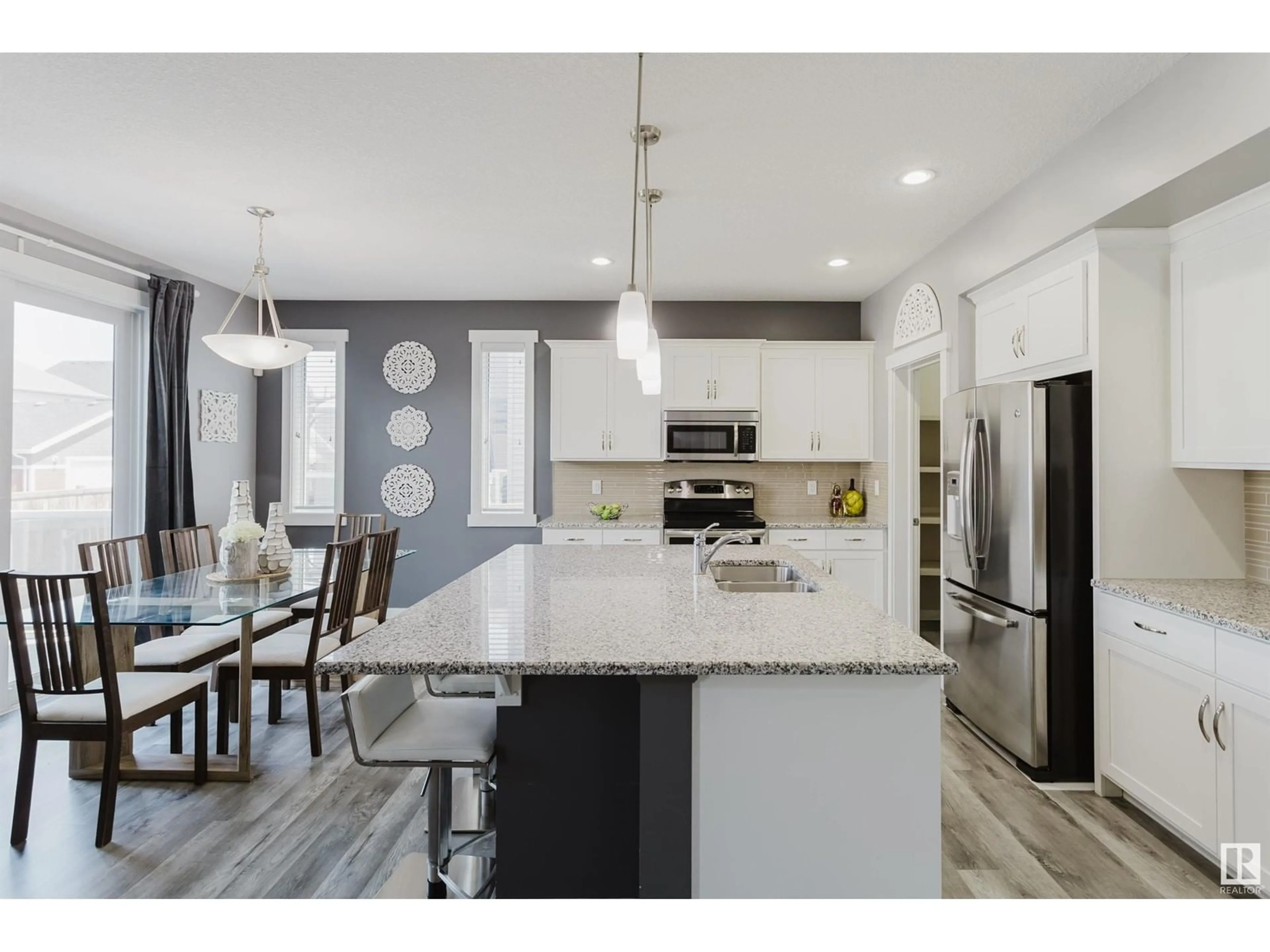7828 18 AV SW, Edmonton, Alberta T6X0Z8
Contact us about this property
Highlights
Estimated ValueThis is the price Wahi expects this property to sell for.
The calculation is powered by our Instant Home Value Estimate, which uses current market and property price trends to estimate your home’s value with a 90% accuracy rate.Not available
Price/Sqft$292/sqft
Days On Market16 days
Est. Mortgage$2,700/mth
Tax Amount ()-
Description
THIS IS THE HOME YOU HAVE BEEN WAITING FOR! On a quiet street in the desired community of SUMMERSIDE, this OUTSTANDING Avi built home provides exclusive Lake access to the SUMMERSIDE BEACH CLUB and all of it's ammenities. The open plan features a large front foyer with 18' cielings, a SPECTACULAR kitchen with granite counters, a huge center island/eating bar, a generous dining area, Great Room with fireplace , a multi purpose Flex Room, an amazing MUD ROOM with storage lockers, and numerous windows that flood the home with light. The upper level features 3 spacious bedrooms, a luxury ensuite, a laundry room connected to the walk-in closet, & a functional Bonus Room to watch the Oilers! The partially finished basement provides air plus sub-floor, is framed and is ready to be drywalled/completed! Other highlights include a 2-tiered deck in the landscaped yard, a dog run area & CENTRAL A/C. In a GREAT location, your family will love the ability to walk to the beach on HOT summer days...THIS IS THE ONE! (id:39198)
Property Details
Interior
Features
Main level Floor
Den
3.79 m x 2.85 mDining room
Kitchen
5.76 m x 5.24 mFamily room
4.4 m x 3.9 mProperty History
 57
57

