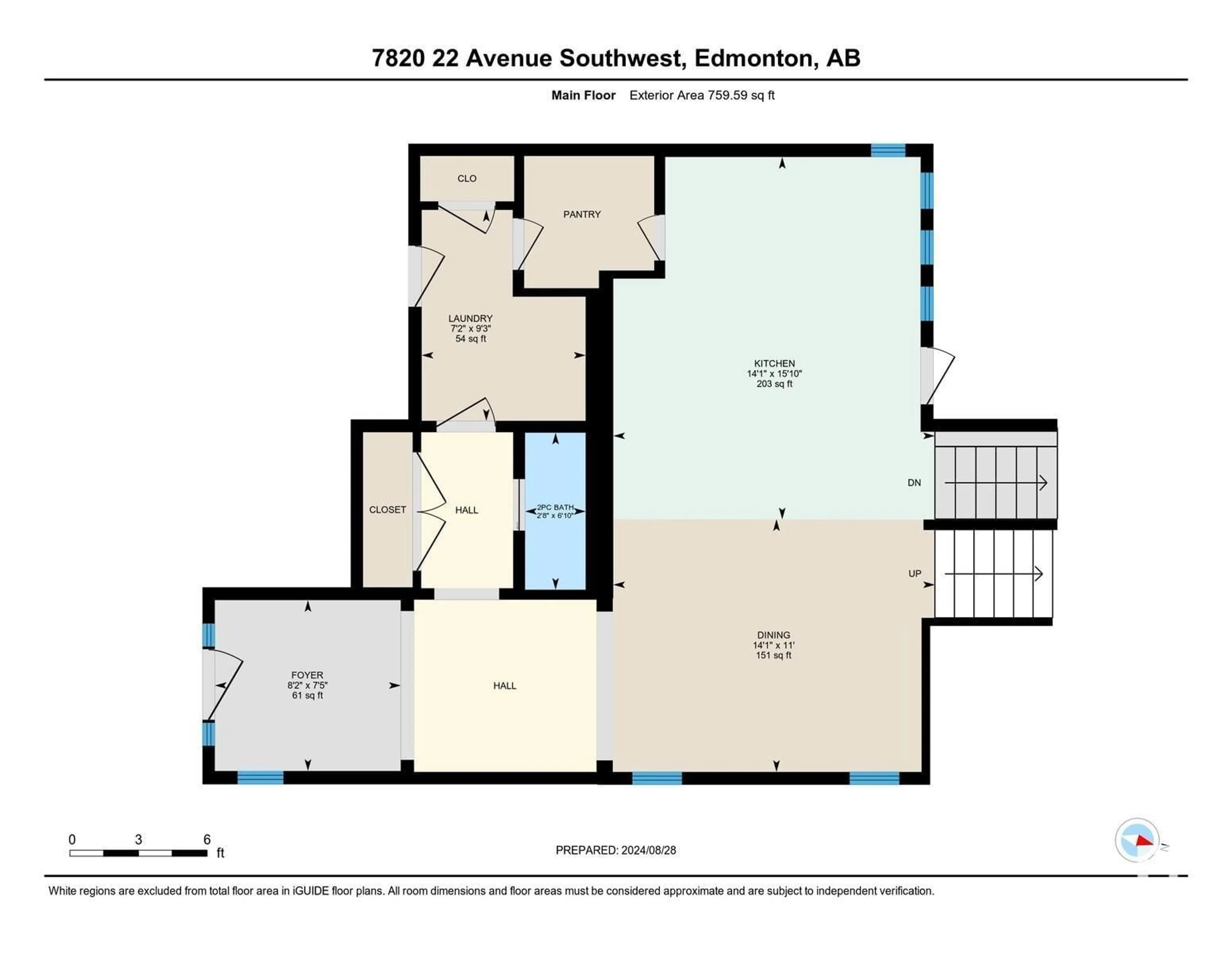7820 22 AV SW SW, Edmonton, Alberta T6X0Z2
Contact us about this property
Highlights
Estimated ValueThis is the price Wahi expects this property to sell for.
The calculation is powered by our Instant Home Value Estimate, which uses current market and property price trends to estimate your home’s value with a 90% accuracy rate.Not available
Price/Sqft$296/sqft
Est. Mortgage$2,791/mth
Tax Amount ()-
Days On Market9 days
Description
Beautifully maintained former show home loaded with extras in desirable Summerside. Three bedroom 5 level split just one block from a K-9 school with sooo many upgrades that you expect in showhomes... Just have to see the quality of finishing here....Granite counters throughout, incredible amount of windows on all levels, 9 foot ceiling on the main floor and 20 foot ceiling up in the family room. Goodies include a walk through pantry, upgraded flooring, huge kitchen with upgraded Huntwood cabinets, HUGE family room perfect for movie nights, finished basement with wet bar and dishwasher, second family room on lower level with fireplace. Upstairs loft area for an office, four piece bath, two spacious bedrooms and an owners suite to die for...Coffered ceilings, 5 piece spa like ensuite with separate soaker tub...WOW! Outside is a manicured lawn with a playset, spacious deck with two gas outlets, oversize double garage with electric heaters and storage.... Best see this one soon.... (id:39198)
Property Details
Interior
Features
Lower level Floor
Dining room
Property History
 57
57


