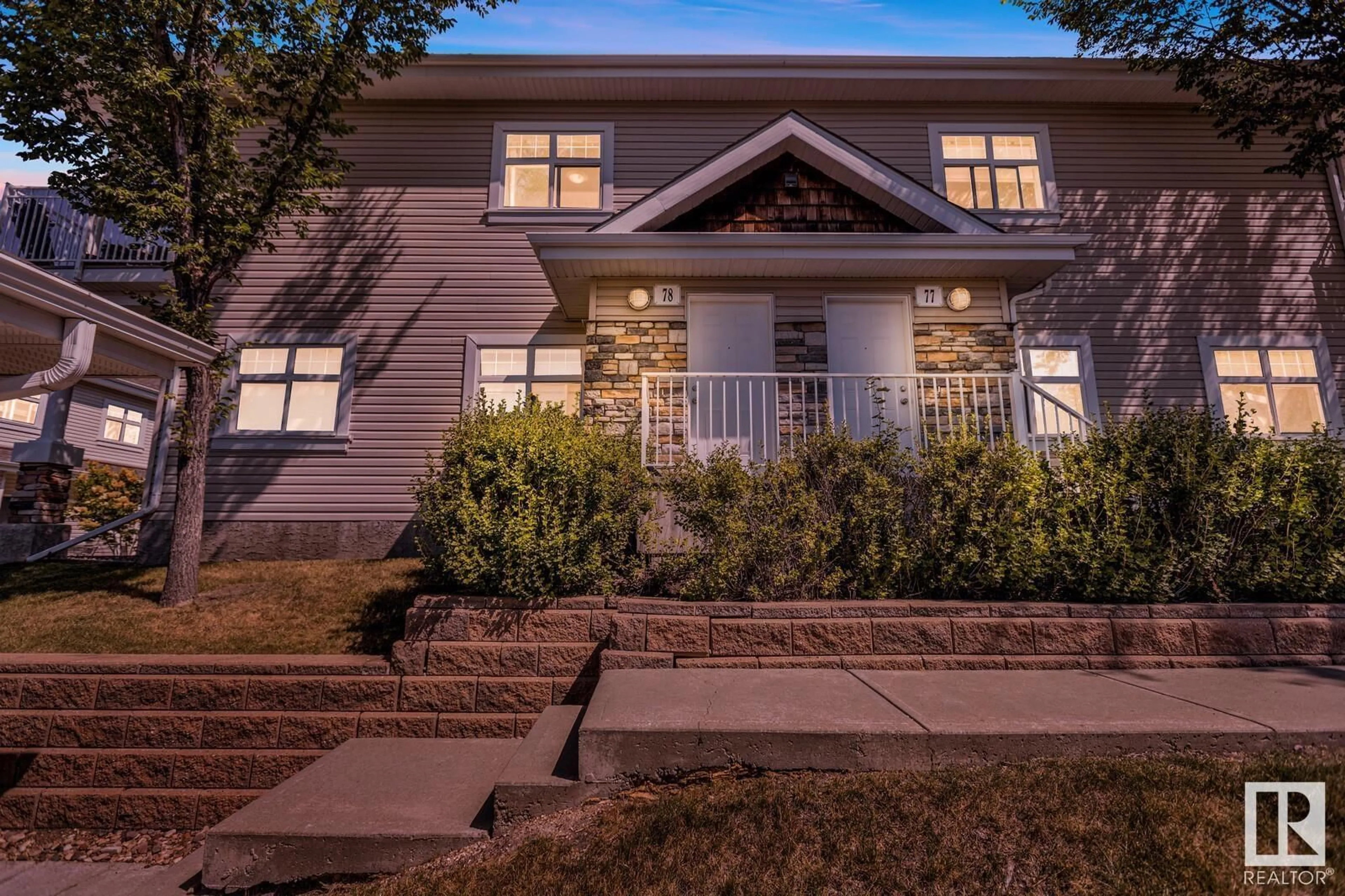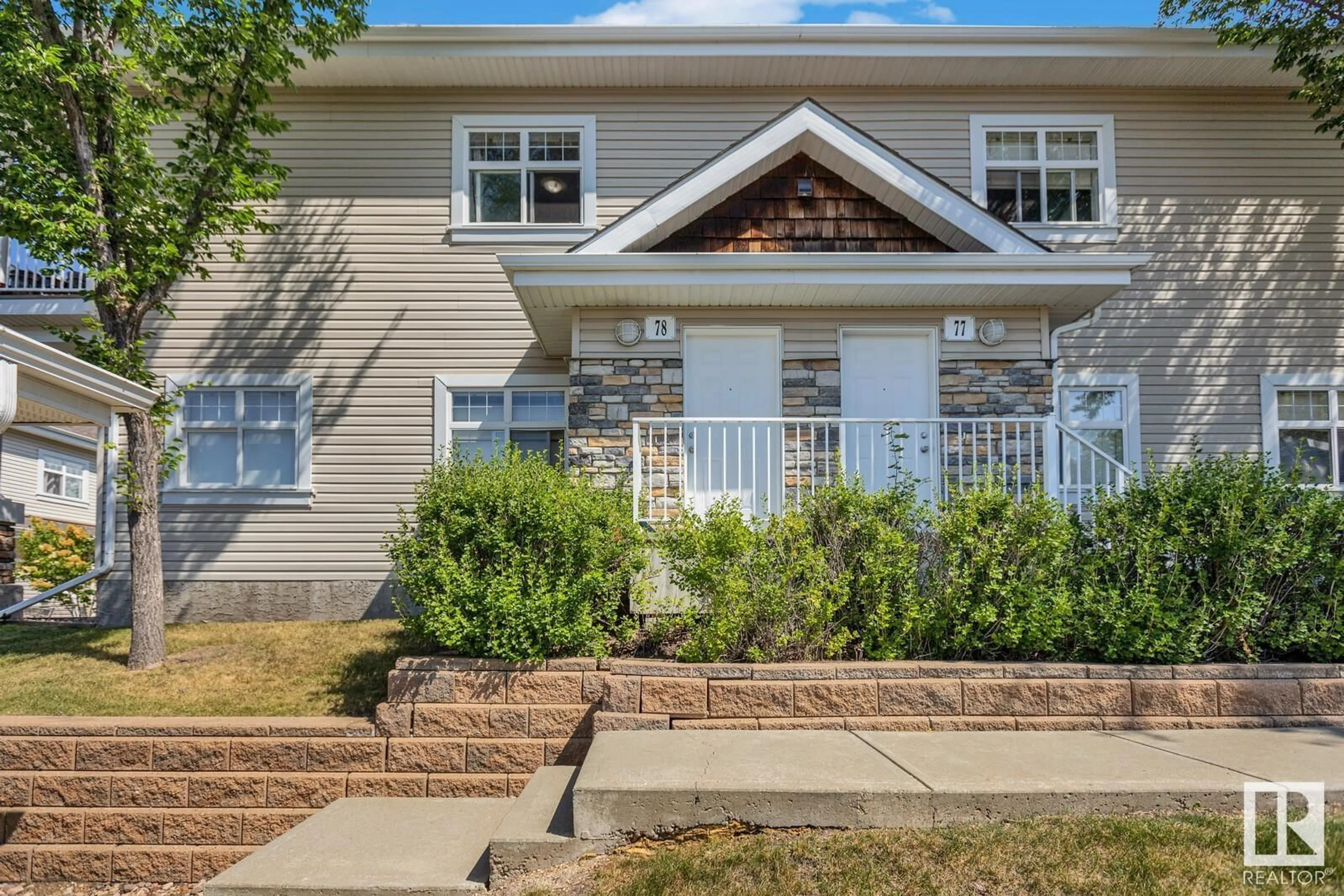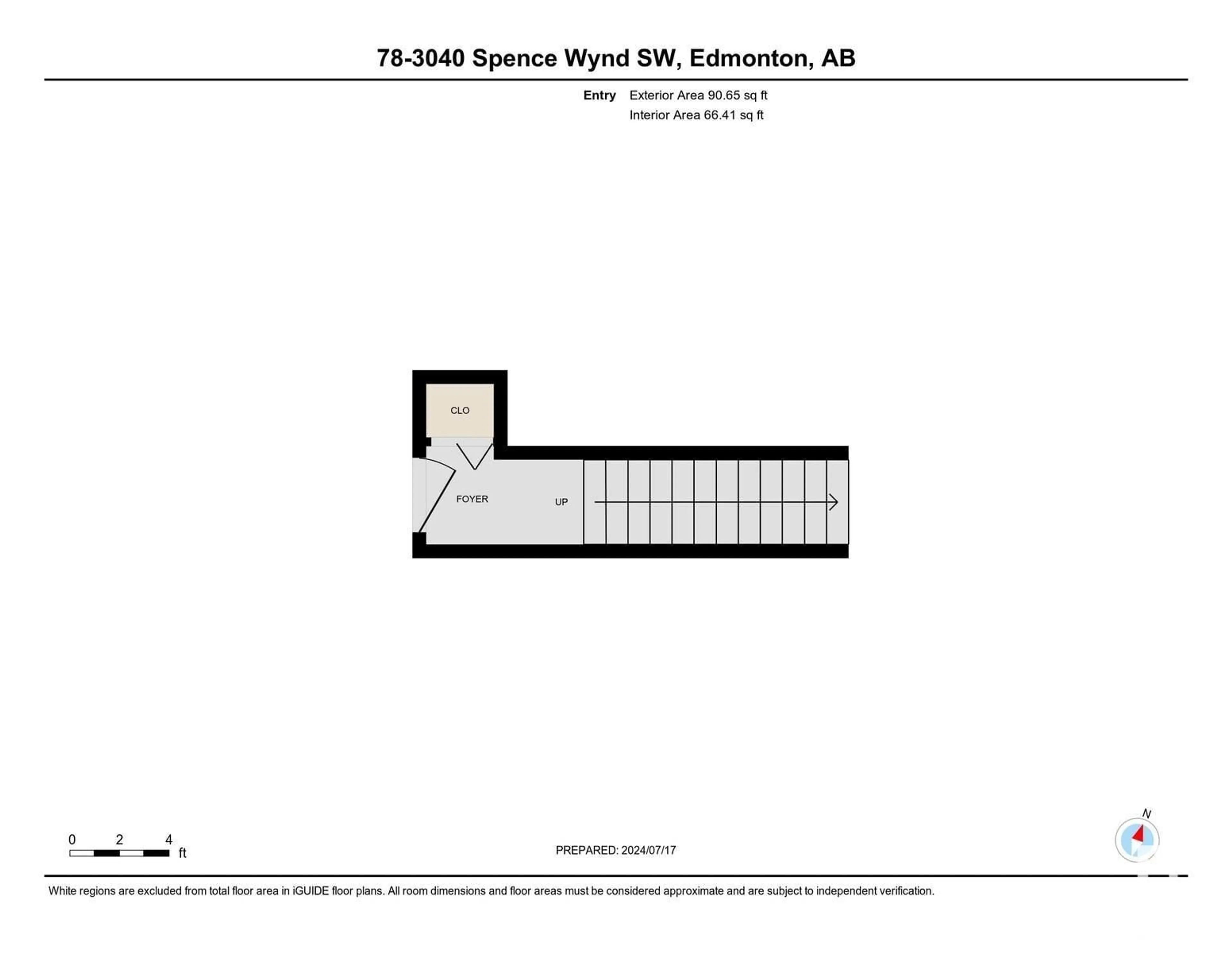#78 3040 SPENCE WD SW, Edmonton, Alberta T6X1N7
Contact us about this property
Highlights
Estimated ValueThis is the price Wahi expects this property to sell for.
The calculation is powered by our Instant Home Value Estimate, which uses current market and property price trends to estimate your home’s value with a 90% accuracy rate.Not available
Price/Sqft$206/sqft
Days On Market14 days
Est. Mortgage$938/mth
Maintenance fees$328/mth
Tax Amount ()-
Description
WELCOME to Lake Summerside where beach life awaits! This charming 2 bed, 1 bath carriage condo is perfect for first-time buyers or investors. Located in a well-managed complex, this unit offers a great layout with year-round access to Lake Summerside. Features include 9 ft ceilings, a beautiful kitchen with maple cabinetry, stainless steel appliances, and an eat-up bar. Enjoy the convenience of in-suite laundry. The spacious living room provides access to a large balcony with storage and a gas line for your BBQ, perfect for dining and entertaining. RECENT UPDATES include a new hot water tank (2022) and a new washer and dryer (2022). This upper-level condo with its own exterior door is in an excellent location, just minutes from Anthony Henday, South Common, and the International Airport. Don't miss out on this fantastic opportunity! (id:39198)
Property Details
Interior
Features
Main level Floor
Living room
3.04 m x 3.83 mDining room
4.08 m x 4.64 mKitchen
3.46 m x 3.07 mPrimary Bedroom
3.83 m x 3.32 mCondo Details
Amenities
Ceiling - 9ft
Inclusions
Property History
 31
31


