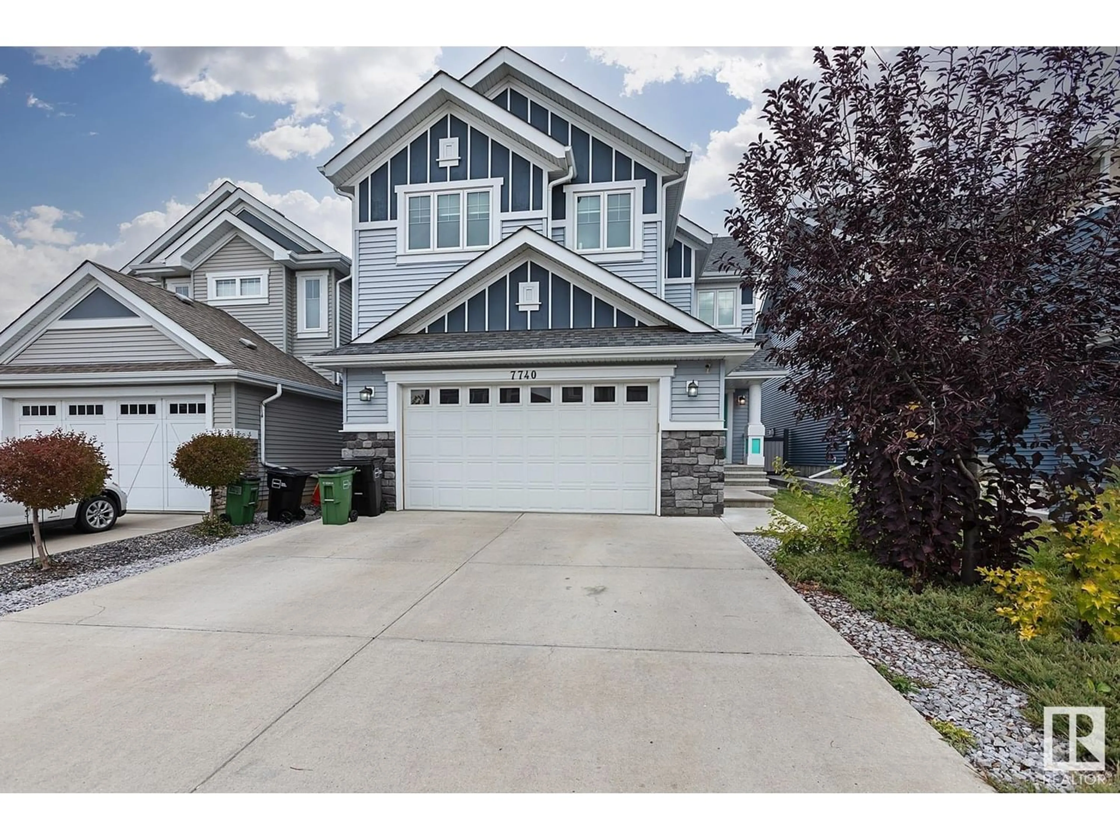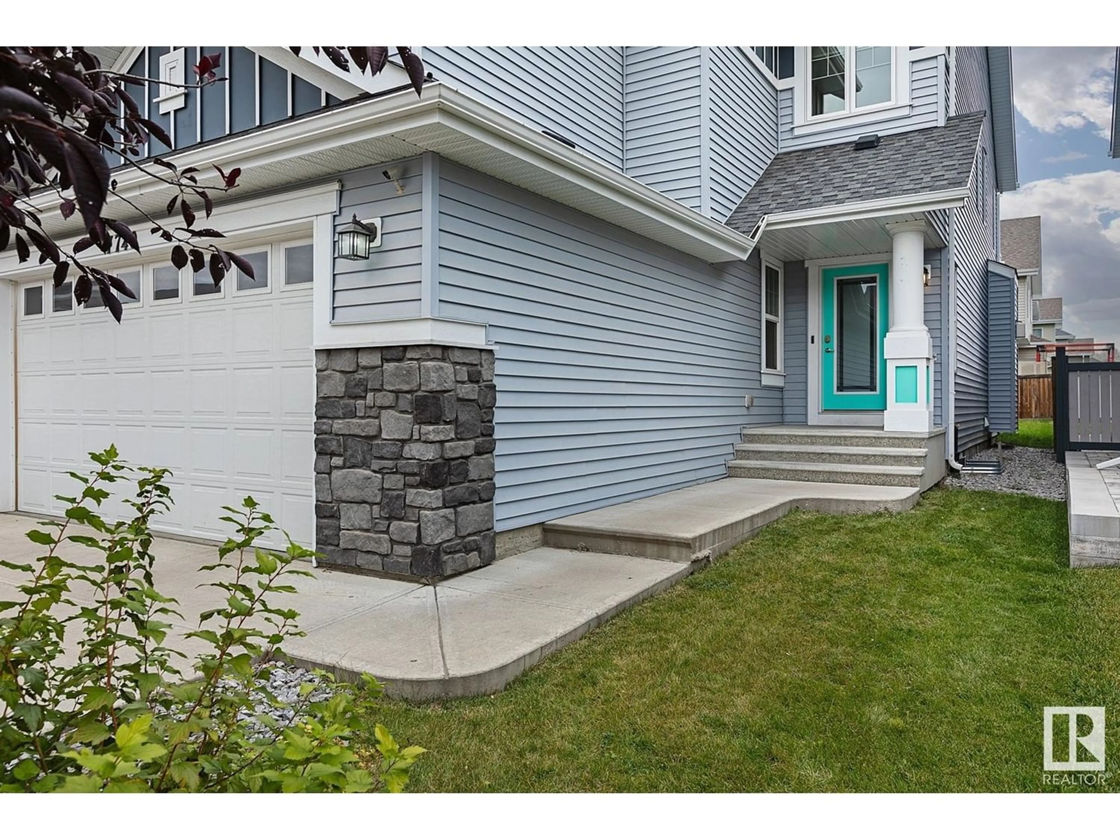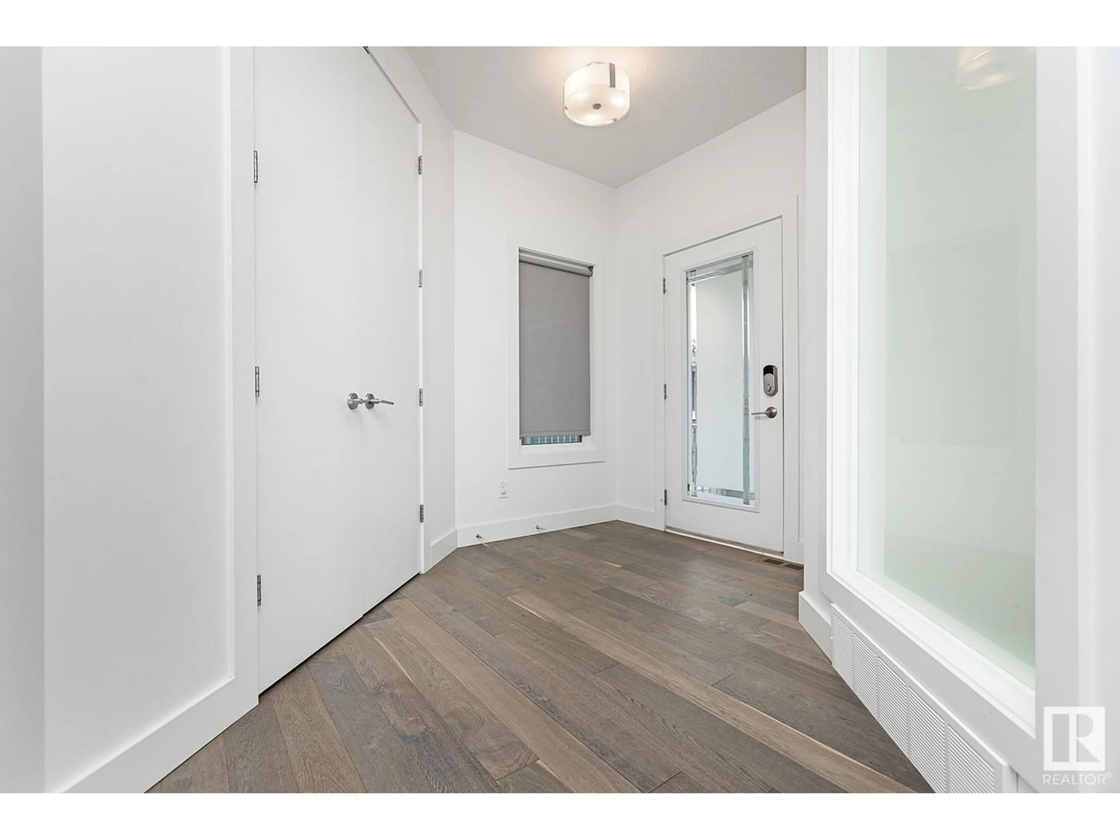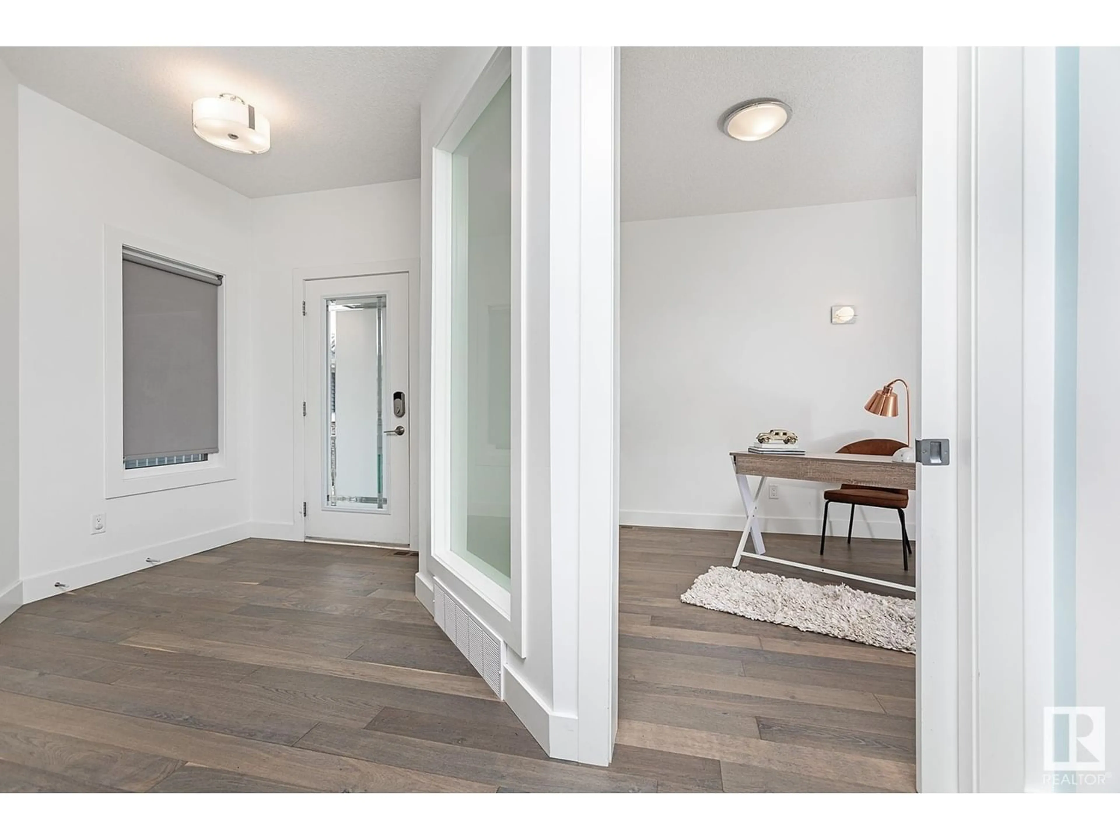7740 20 AV SW, Edmonton, Alberta T6X1W2
Contact us about this property
Highlights
Estimated ValueThis is the price Wahi expects this property to sell for.
The calculation is powered by our Instant Home Value Estimate, which uses current market and property price trends to estimate your home’s value with a 90% accuracy rate.Not available
Price/Sqft$278/sqft
Est. Mortgage$3,521/mo
Tax Amount ()-
Days On Market1 year
Description
Luxury Property has features for a Deluxe Living Experience! This stunning home is equipped with gourmet chef's kitchen, top-of-the-line s/s appliances, spacious walk-in pantry XXL quartz island. The main floor boasts a roomy open-concept living area with 8'H/4'W doorways & 9' ceilings. The living room also features a custom-built shelving unit & a private office/den with built-in wiring on the main floor. Enjoy a luxurious experience with a grand master ensuite that includes a walk-in shower, vanity, an adjacent walk-in closet with custom cabinetry & private balcony. The 2nd & 3rd bdrms come with generously-sized walk-in closets. The 2nd floor also includes an oversized laundry room with a Samsung washer/dryer, custom cabinetry & wash sink. Including a spacious bonus room/home theatre with full HDMI, A/V wiring, a mud room with plumbing for a separate boot/pet wash sink, a dual furnace with a large A/C unit. walk out to your large patio with TREX composite decking & BBQ gas hook-up. Welcome to SummerSide (id:39198)
Property Details
Interior
Features
Main level Floor
Living room
4.34 m x 5.93 mDining room
4.53 m x 2.81 mKitchen
4.53 m x 6 mDen
3.74 m x 2.95 mProperty History
 50
50



