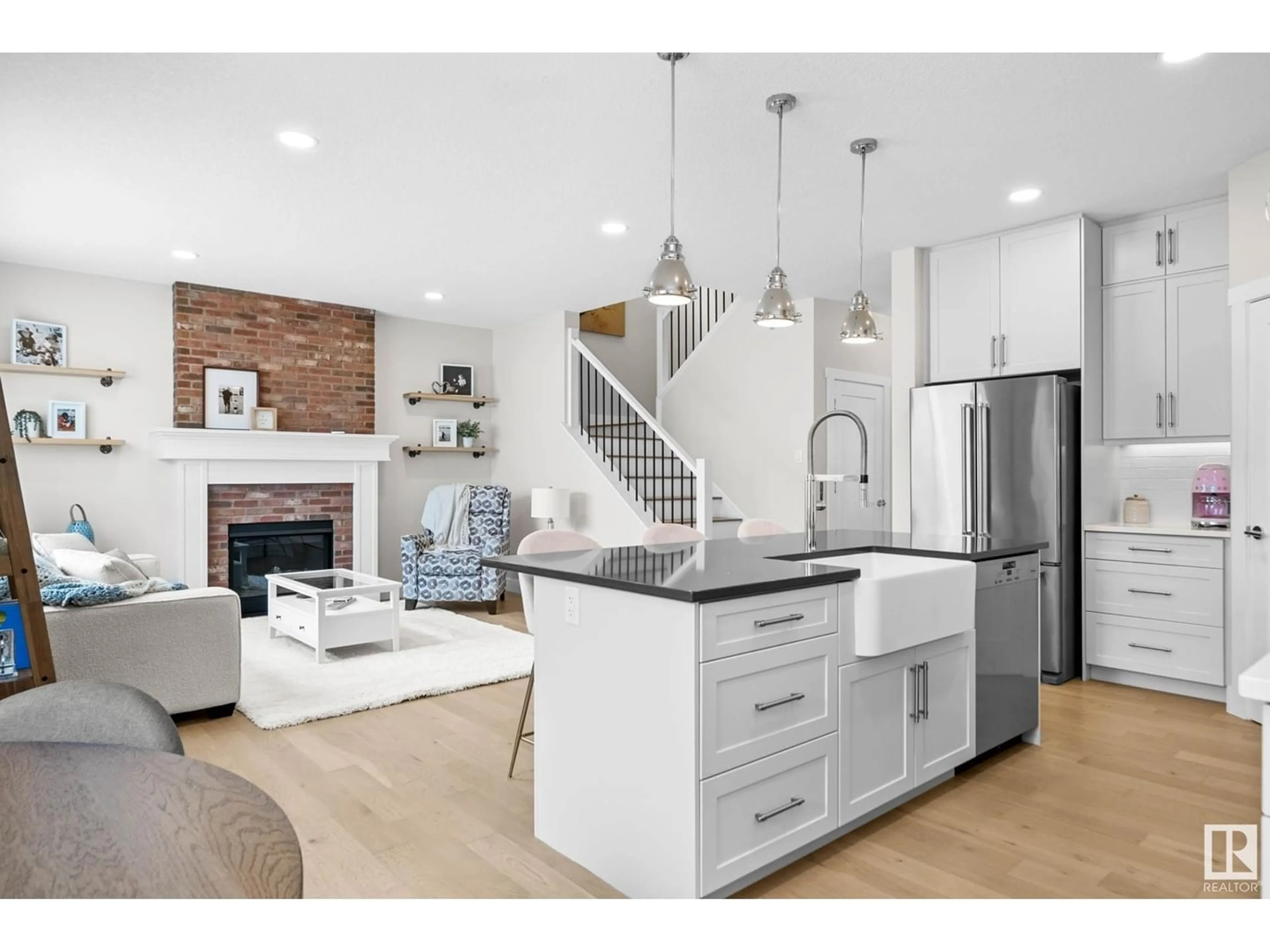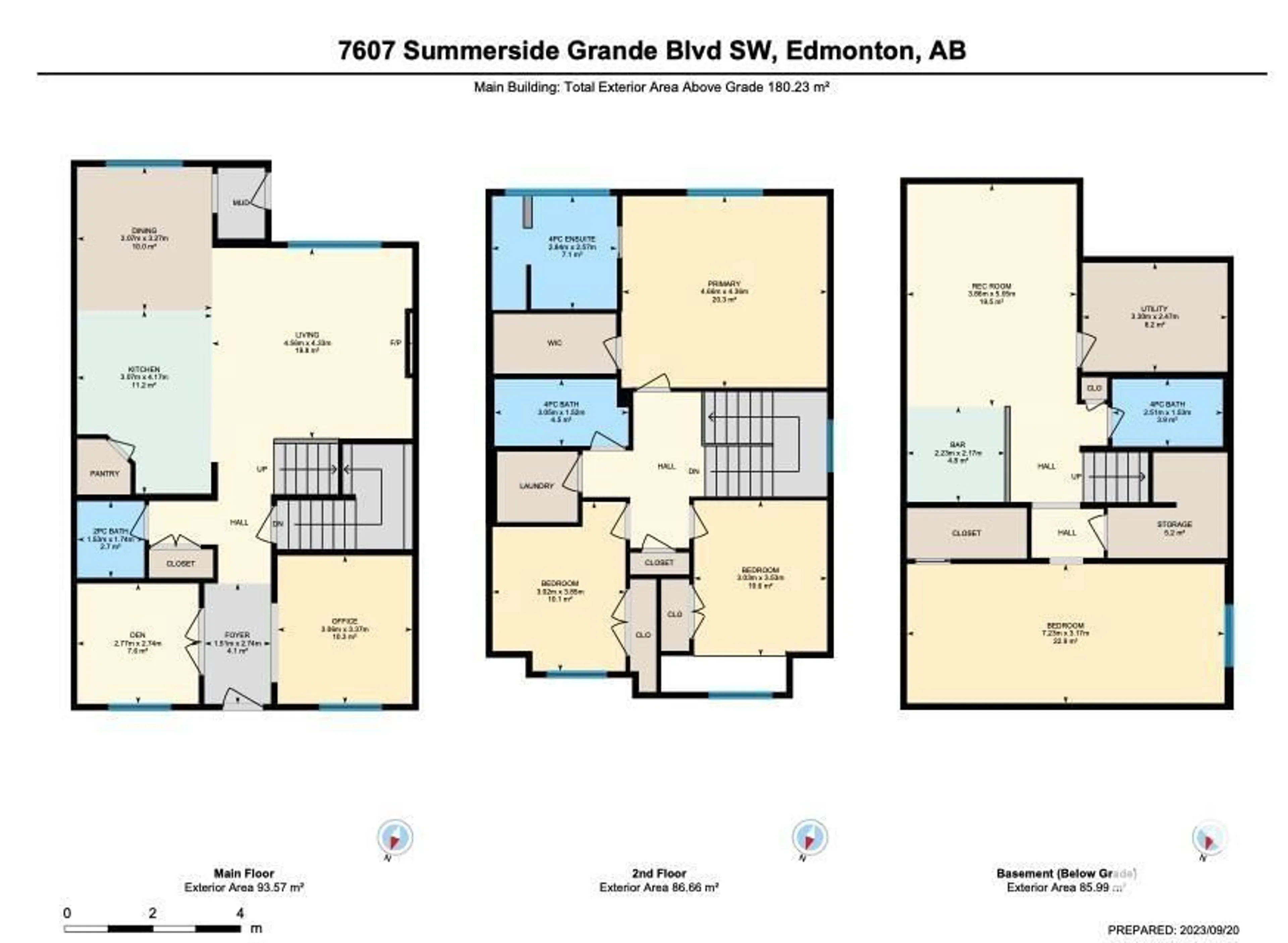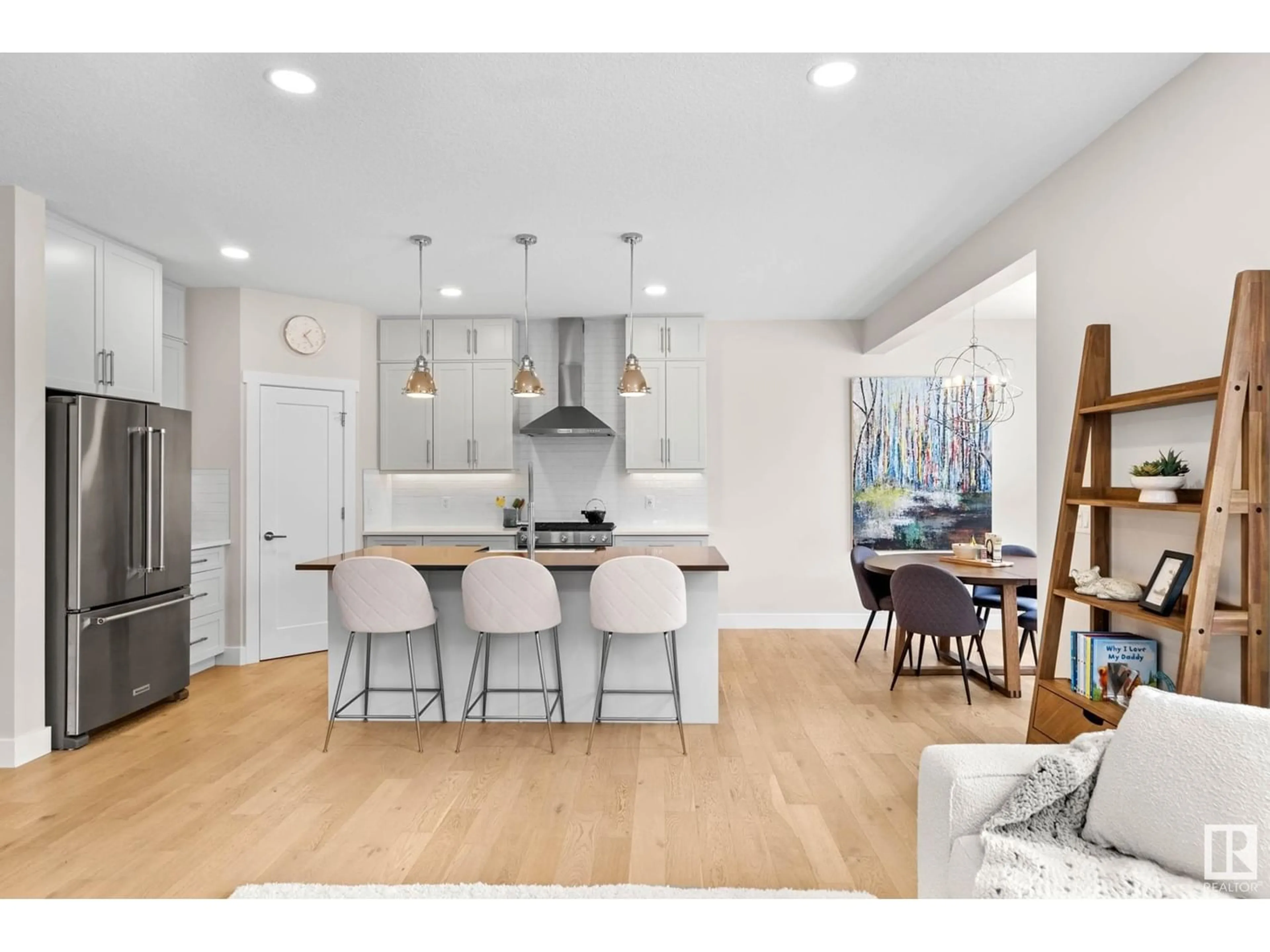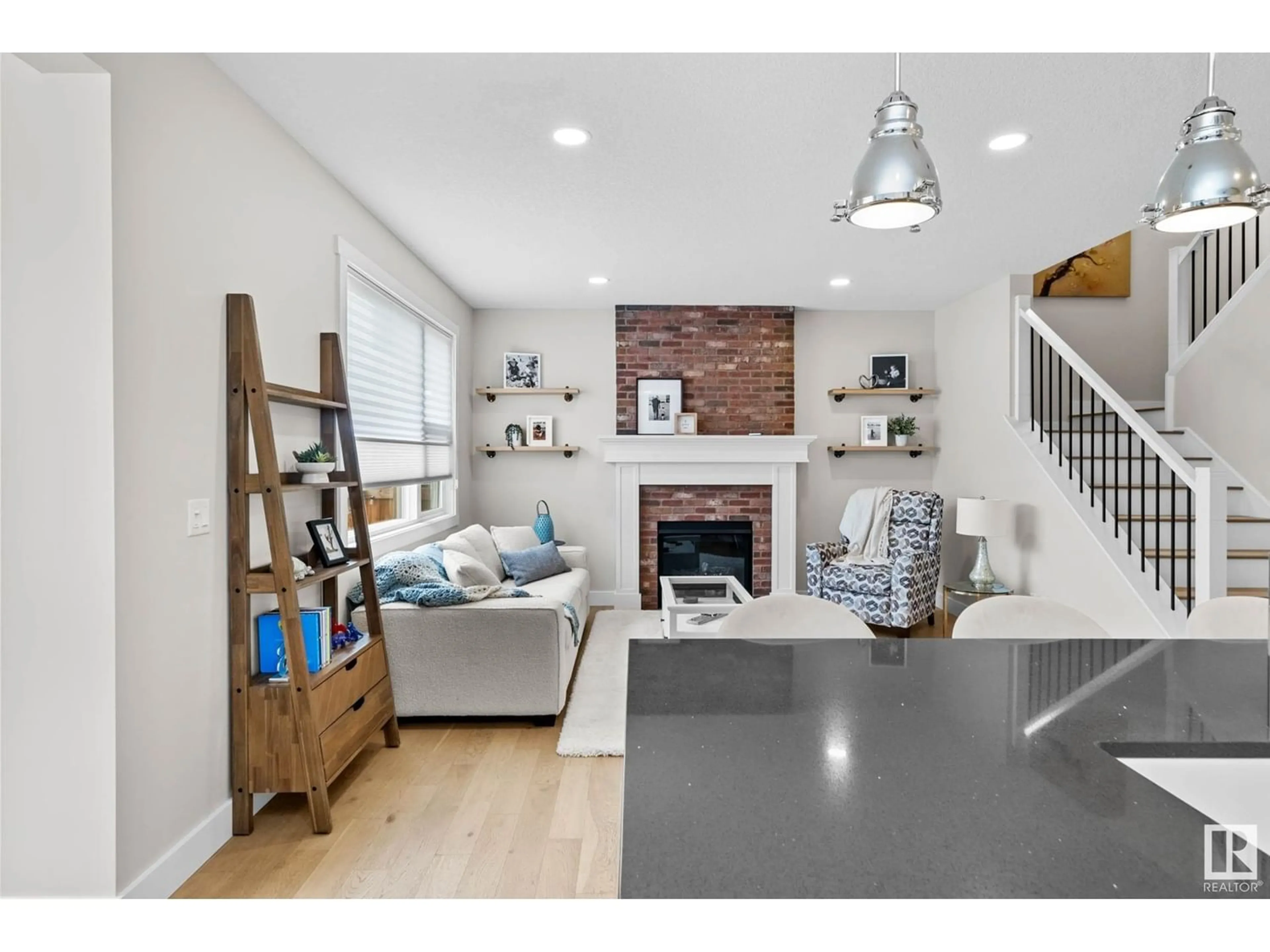7607 SUMMERSIDE GRANDE BV SW, Edmonton, Alberta T6X0V2
Contact us about this property
Highlights
Estimated ValueThis is the price Wahi expects this property to sell for.
The calculation is powered by our Instant Home Value Estimate, which uses current market and property price trends to estimate your home’s value with a 90% accuracy rate.Not available
Price/Sqft$324/sqft
Est. Mortgage$2,705/mo
Tax Amount ()-
Days On Market275 days
Description
EXTRAORDINARY FAMILY HOME in highly sought-after community of SUMMERSIDE. This 2-storey, Homes by Avi home is a MUST SEE! Meticulous curb appeal w/full length front porch. EXTENSIVELY UPGRADED & landscaped with SOUTH FACING fenced backyard that highlights delightful patio & detached OVERSIZED HEATED GARAGE. Features 4 bdrms, 3.5 baths, 2 main floor offices & FULLY FINISHED BASEMENT boasting 4th bdrm w/WIC, enormous Rec Room with FULL BAR, 4pc bath & plenty of storage. UPGRADES throughout ENTIRE home including; quartz & granite countertops, oversized center island w/farmhouse sink, to-ceiling kitchen cabinetry, upgraded SS appliances, 9ft ceilings on all 3 levels, soundproof insulation b/w main floor & basement, central A/C, mantled gas F/P, in-floor heating/boiler system in basement, upgraded hardwood flooring, iron spindle stairs, heat recovery ventilation system & Lennox PureAir filtration system. Enjoy all the amenities Lake Summerside has to offer; swimming, boating, tennis & recreational facilities. (id:39198)
Property Details
Interior
Features
Basement Floor
Bedroom 4
7.23 m x 3.17 mRecreation room
3.86 m x 5.05 mUtility room
3.3 m x 2.47 mExterior
Parking
Garage spaces 4
Garage type -
Other parking spaces 0
Total parking spaces 4




