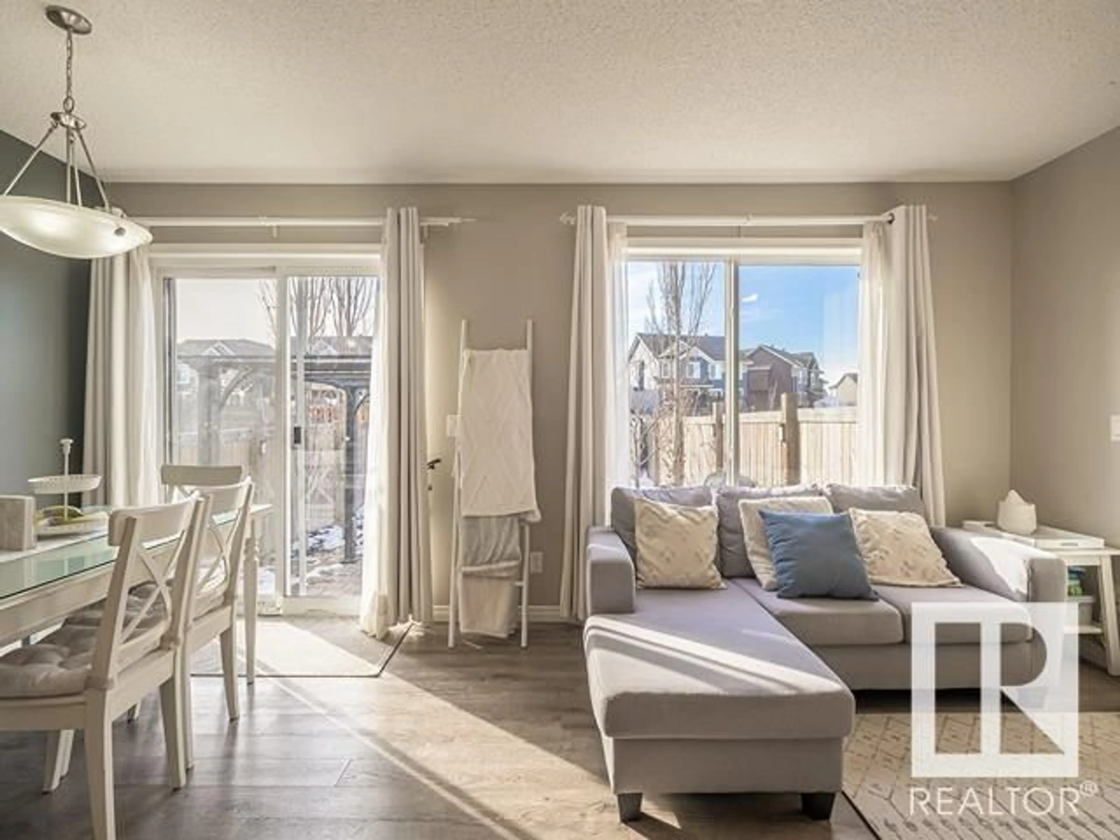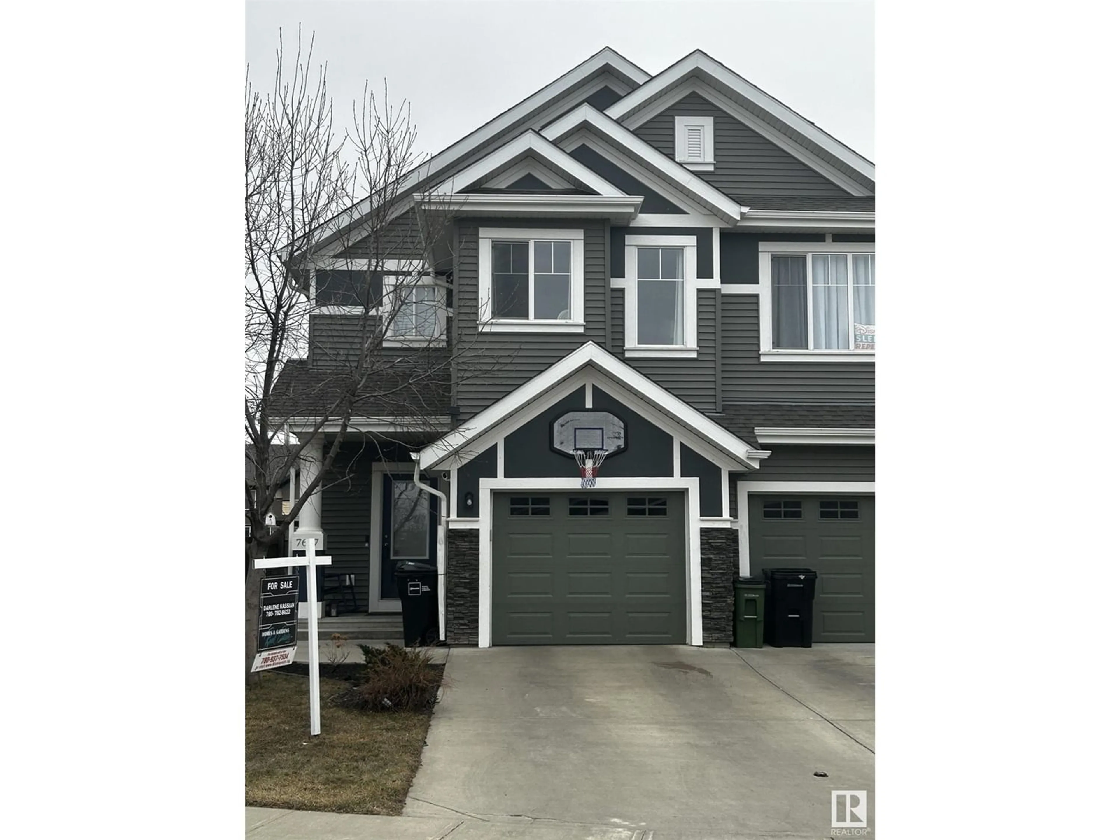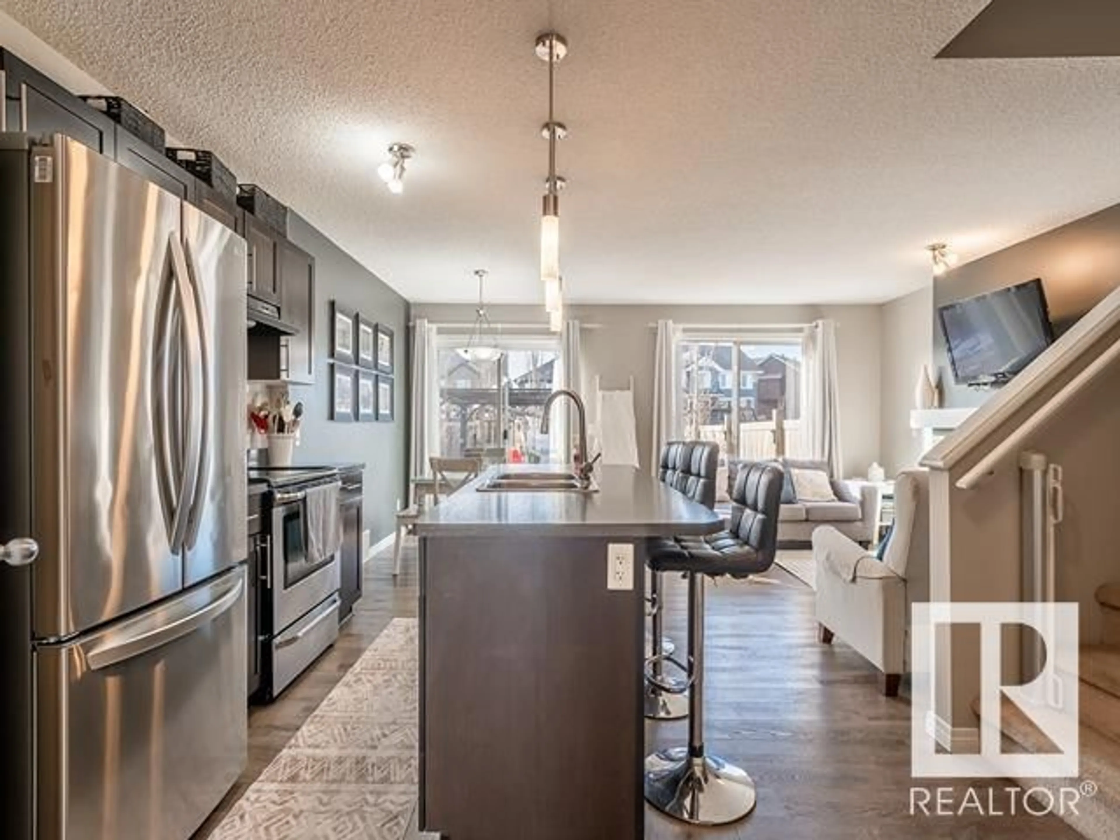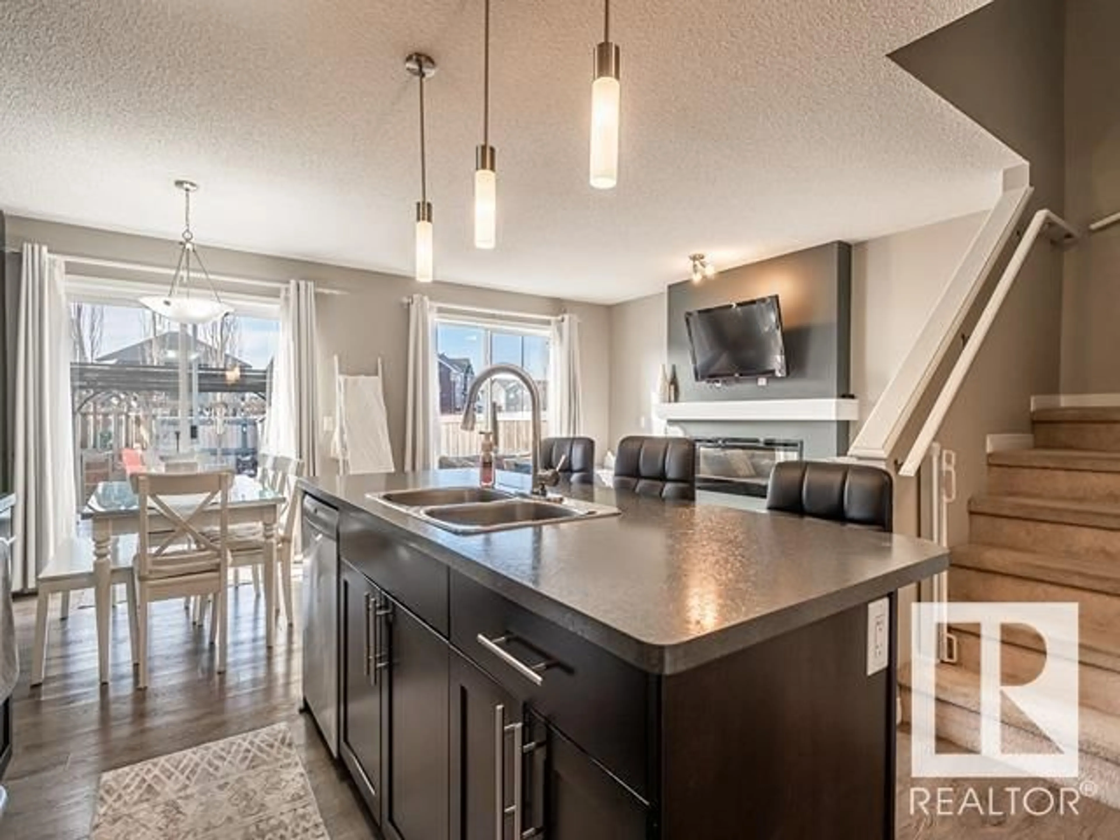7607 24 AV SW, Edmonton, Alberta T6X1S6
Contact us about this property
Highlights
Estimated ValueThis is the price Wahi expects this property to sell for.
The calculation is powered by our Instant Home Value Estimate, which uses current market and property price trends to estimate your home’s value with a 90% accuracy rate.Not available
Price/Sqft$325/sqft
Est. Mortgage$1,825/mo
Tax Amount ()-
Days On Market284 days
Description
Back on the market after a pending deal fell through due to buyer's financing! A GREAT FAMILY HOME with LAKE SUMMERSIDE ACCESS and CLOSE TO A K-9 SCHOOL! Welcome to this beautiful home with tons of natural light. The open kitchen, dining and living room make for great family sharing and relaxing. You'll be comfortable all summer with central air-conditioning! Upstairs the master bedroom awaits with 4 piece ensuite and walk-in closet. Another full bath, laundry room, and 2 good sized bedrooms complete this level. Downstairs is fully-finished with a large family room and 4 piece bathroom. You'll love the landscaped yard with gazebo and many trees. The K-9 school is just 2 blocks away! All this and you get access to the SUMMERSIDE lifestyle of beach fun, swimming, kayaking, tennis, fishing and much, much more! (id:39198)
Property Details
Interior
Features
Basement Floor
Family room
5.66 m x 4.36 mExterior
Features
Parking
Garage spaces 2
Garage type Attached Garage
Other parking spaces 0
Total parking spaces 2




