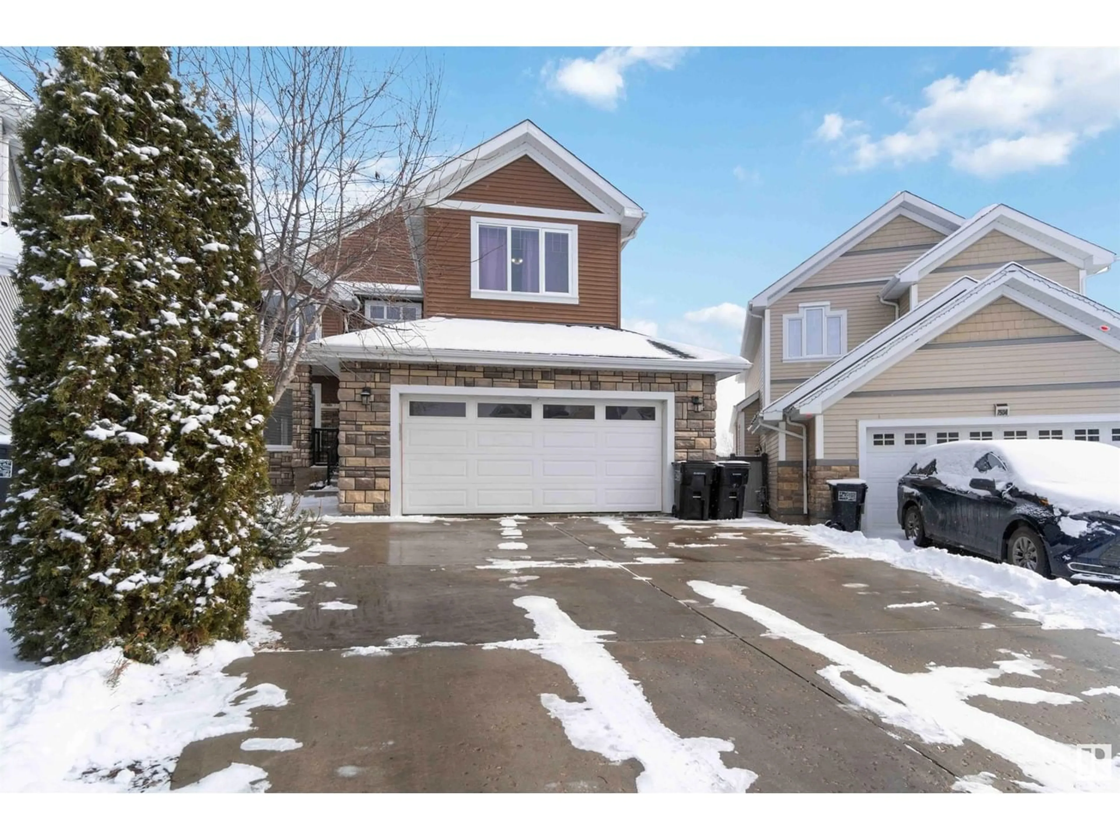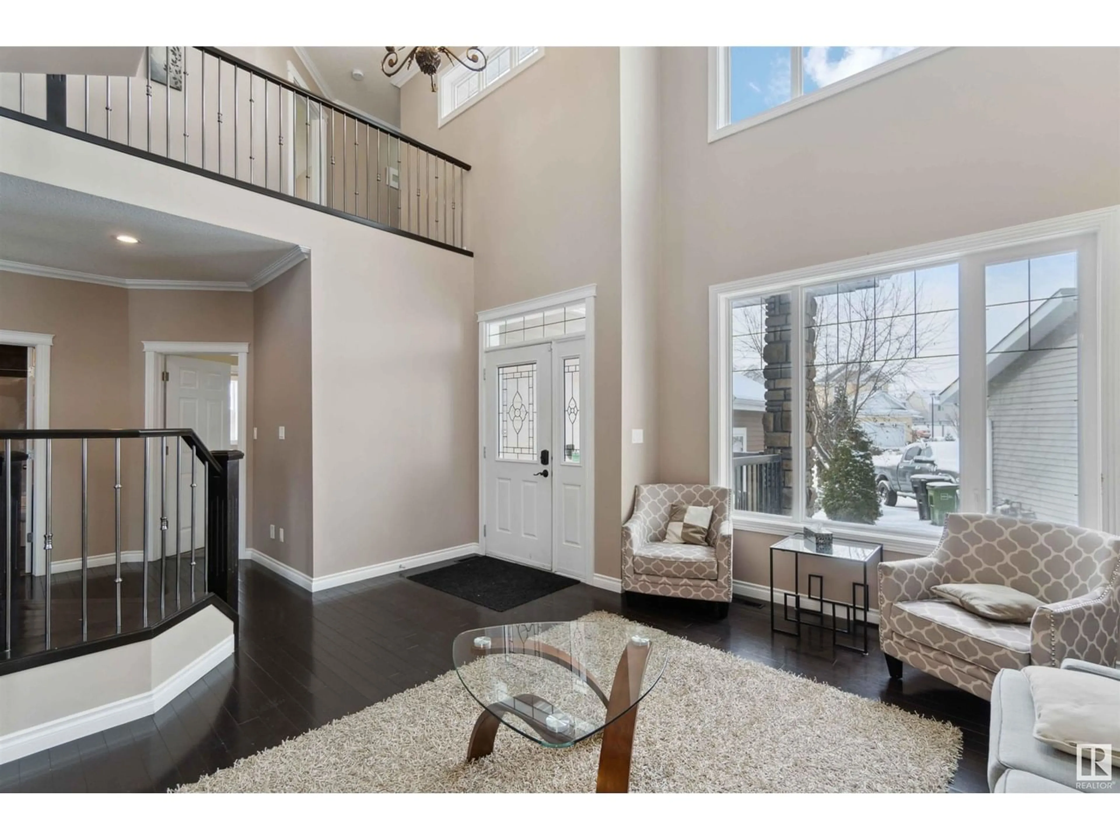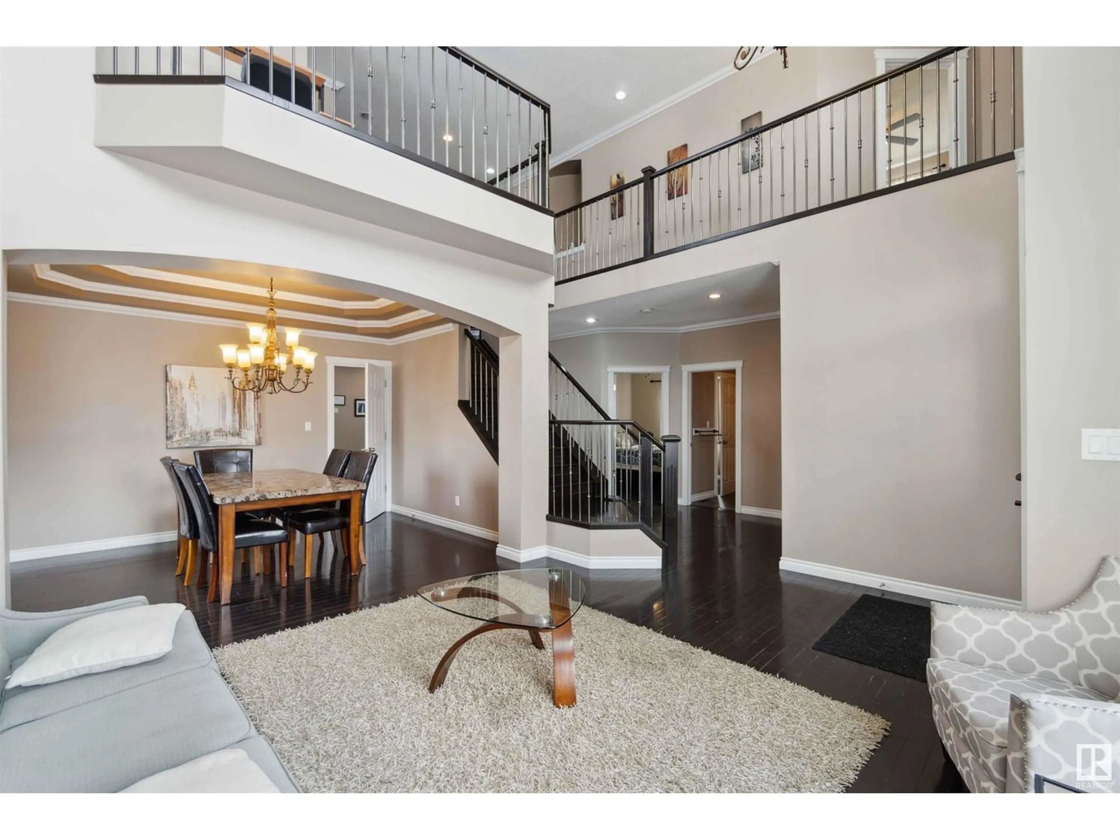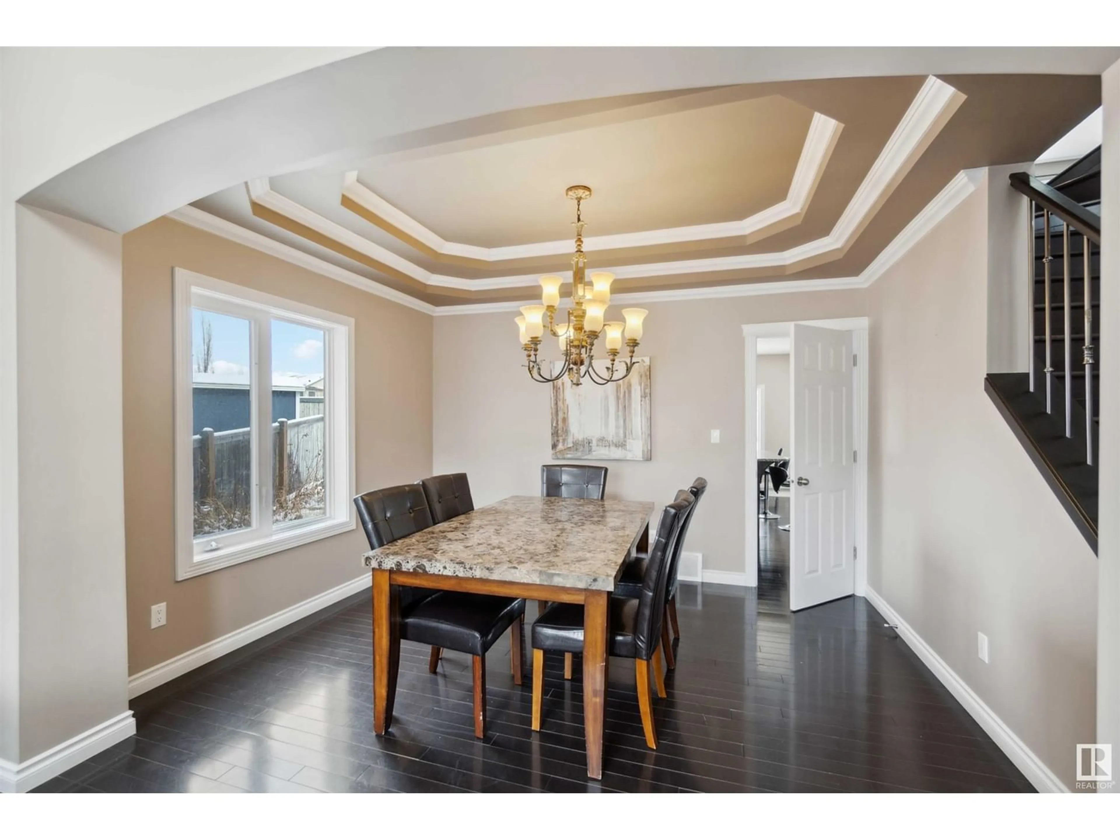7508 10 AV SW, Edmonton, Alberta T6X0N6
Contact us about this property
Highlights
Estimated ValueThis is the price Wahi expects this property to sell for.
The calculation is powered by our Instant Home Value Estimate, which uses current market and property price trends to estimate your home’s value with a 90% accuracy rate.Not available
Price/Sqft$259/sqft
Est. Mortgage$3,521/mo
Tax Amount ()-
Days On Market280 days
Description
With LEGAL SUITE - Introducing an exceptional opportunity in the family-friendly community of Summerside! This remarkable home boasts over 5,000 SqFt of developed living space, pond views, & OVERSIZED LOT. Stepping inside, youre greeted by a grand foyer w/soaring 20-ft-high ceilings, leading to a formal living & dining room. The main floor features an impressive kitchen, living room with gas f/p, a bdrm/den & laundry. Upstairs, discover 4 bedrooms, including a primary bed with 5-pce ensuite & walk-in closet. Bdrm 2 also offers its own 4-pce ensuite. The fully finished basement adds more living space with a sitting room, bedroom, bathroom, & a flex room. A separate side entrance leads to a charming suite with a fully equipped kitchen, bdrm, full bth & laundry. Take advantage of the year-round amenities Lake Summerside offers like beach access(swim, paddle board, kayak, fishing), tennis courts, skating, & community events. Close to many amenities & 5-min drive to the Henday! All this home needs is YOU! (id:39198)
Upcoming Open House
Property Details
Interior
Features
Main level Floor
Family room
4.35 m x 6.72 mBedroom 5
3.08 m x 3.12 mKitchen
3.66 m x 2.74 mLiving room
3.93 m x 3.24 m



