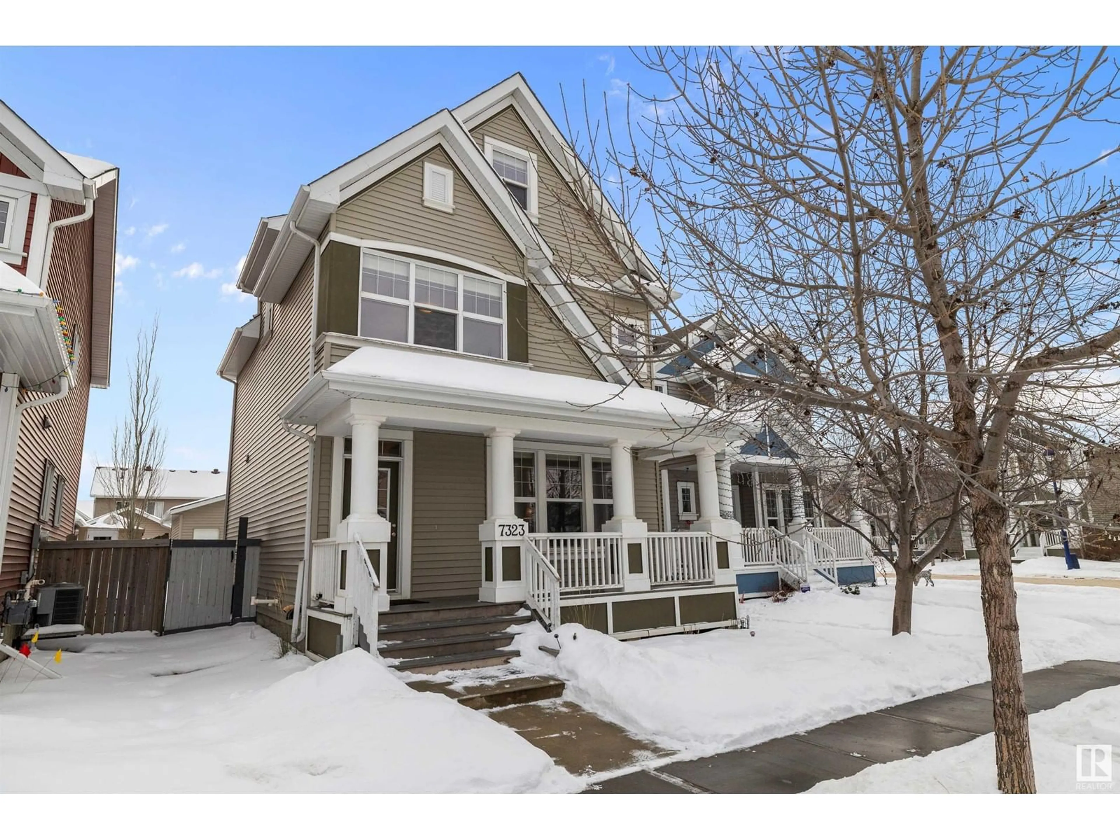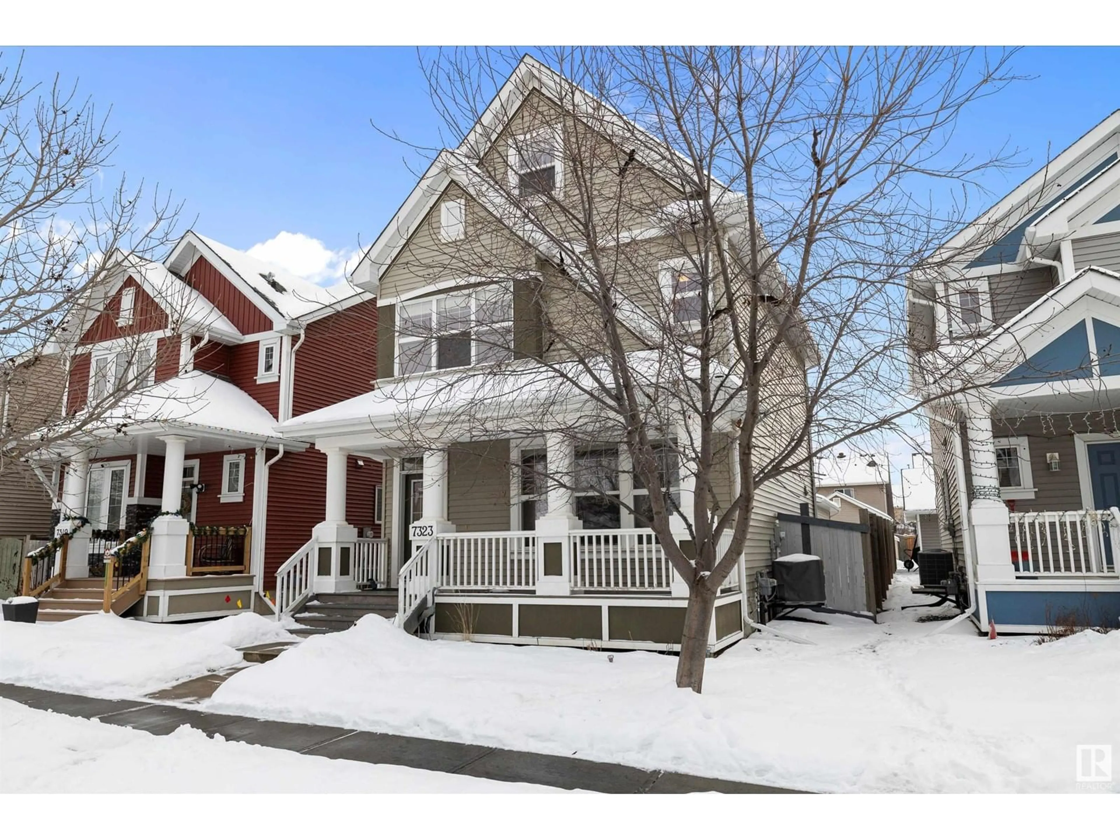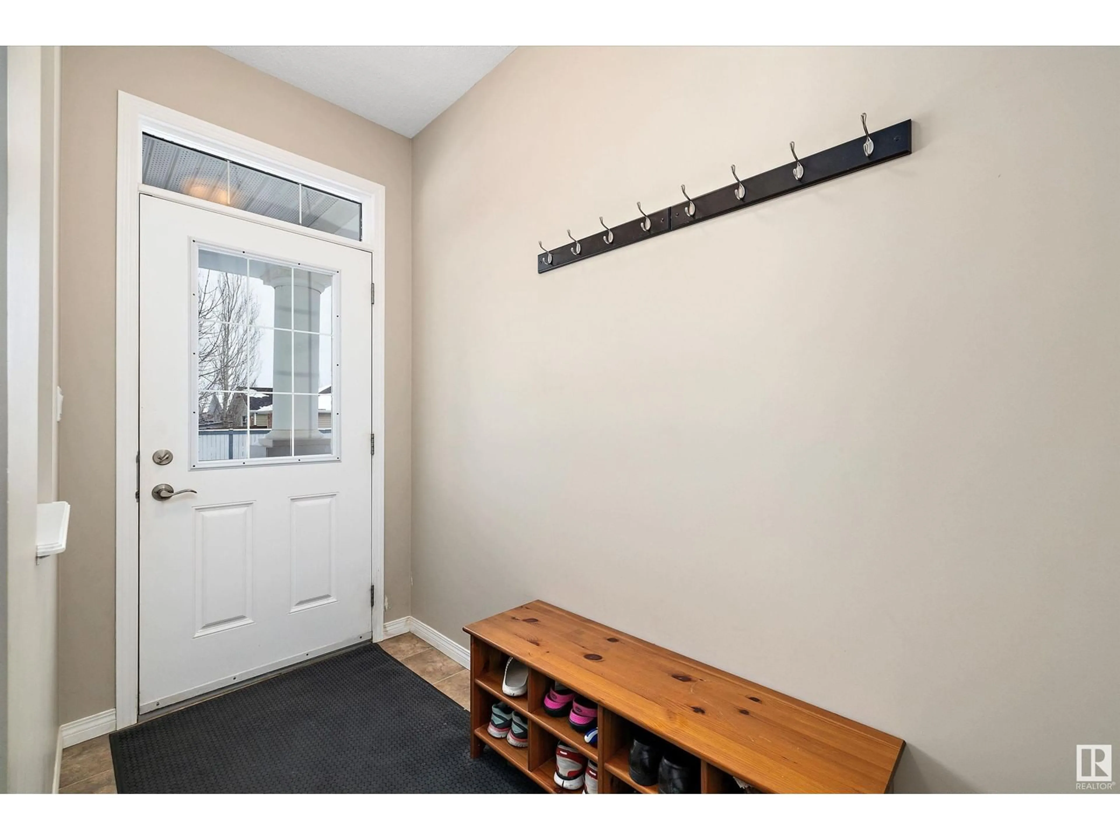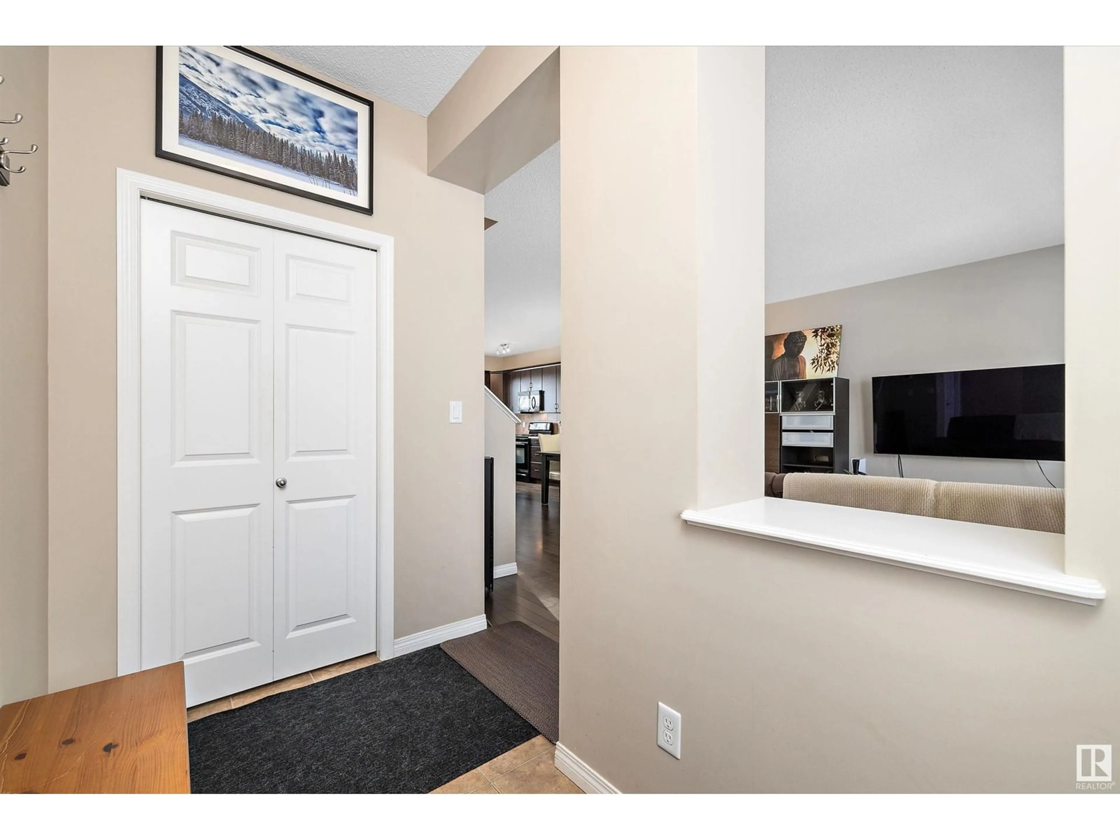7323 21 AV SW, Edmonton, Alberta T6X0L6
Contact us about this property
Highlights
Estimated ValueThis is the price Wahi expects this property to sell for.
The calculation is powered by our Instant Home Value Estimate, which uses current market and property price trends to estimate your home’s value with a 90% accuracy rate.Not available
Price/Sqft$246/sqft
Est. Mortgage$2,039/mo
Tax Amount ()-
Days On Market2 days
Description
Extraordinary 2.5 storey home in Lake Summerside! With 1930 sqft, this home uniquely features 3 finished floors above grade, 3 bedrooms, 2.5 bathrooms, a double detached garage, and central A/C! Enter through the welcoming veranda and appreciate the 9' ceilings on the main floor complimented by pristine hardwood floors. The open concept floor plan is met with unobstructed, natural sunlight from the South-facing backyard. The modern kitchen includes espresso cabinets, new quartz countertops, large prep island, ceramic backsplash, and a gas stove. Upstairs, you'll find a junior room, bonus room, 4pce bath, and the primary room. The primary room is fi t for a king/queen w/ a W/I closet and 4pc ensuite. Continue to the 3rd floor and you'll find an additional 3rd bedroom and second bonus room completed with vaulted ceilings. The fully fenced South-facing backyard is completed with a deck with plenty of space for those Summer evenings. Upgrades: Hunter Douglas Blinds, A/C (2021), Water Softener (2021). (id:39198)
Property Details
Interior
Features
Main level Floor
Living room
4.53 m x 4.71 mDining room
3 m x 4.01 mKitchen
2.96 m x 3.97 m



