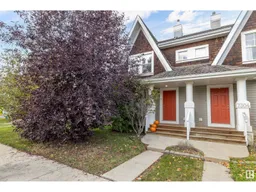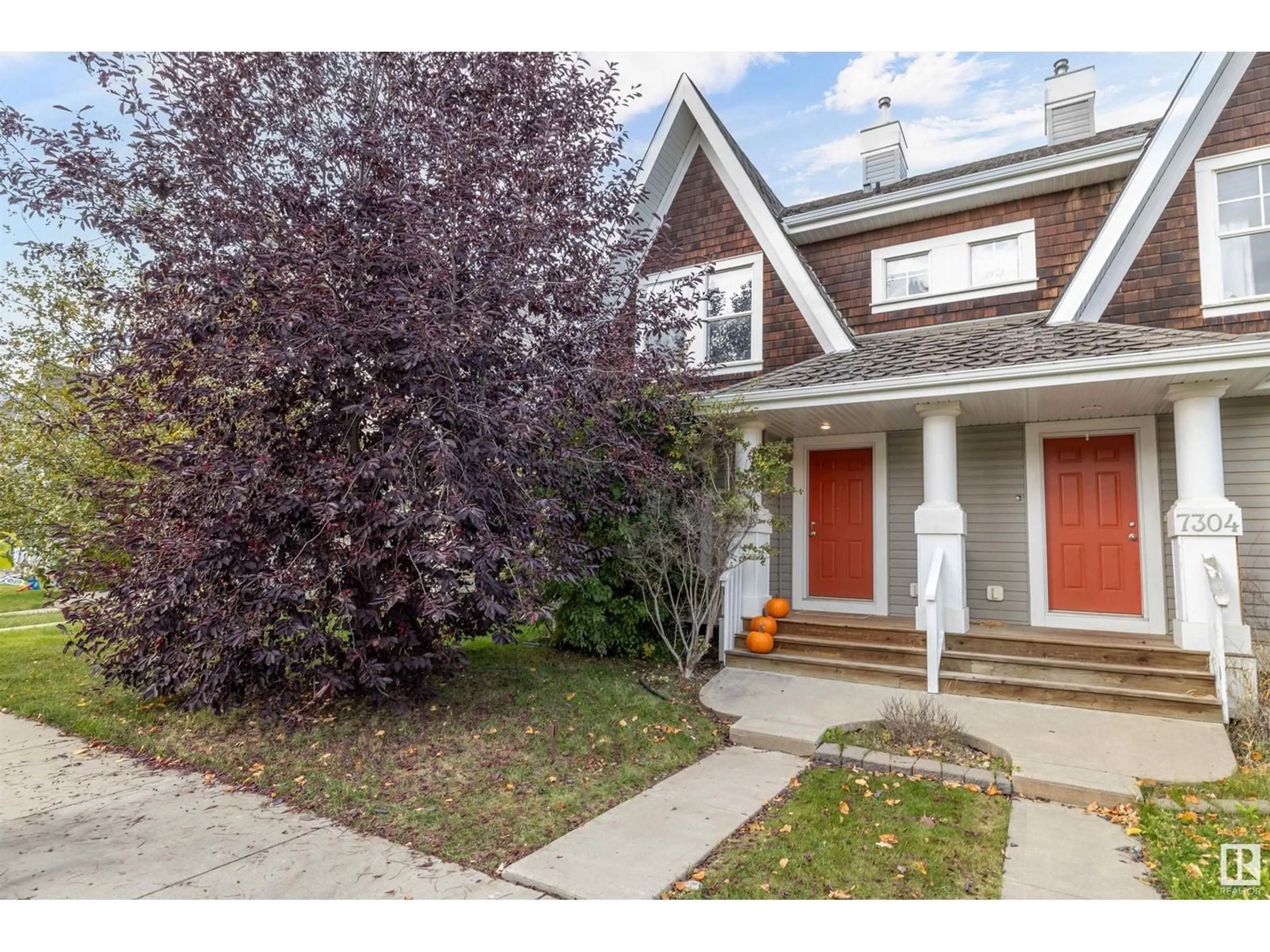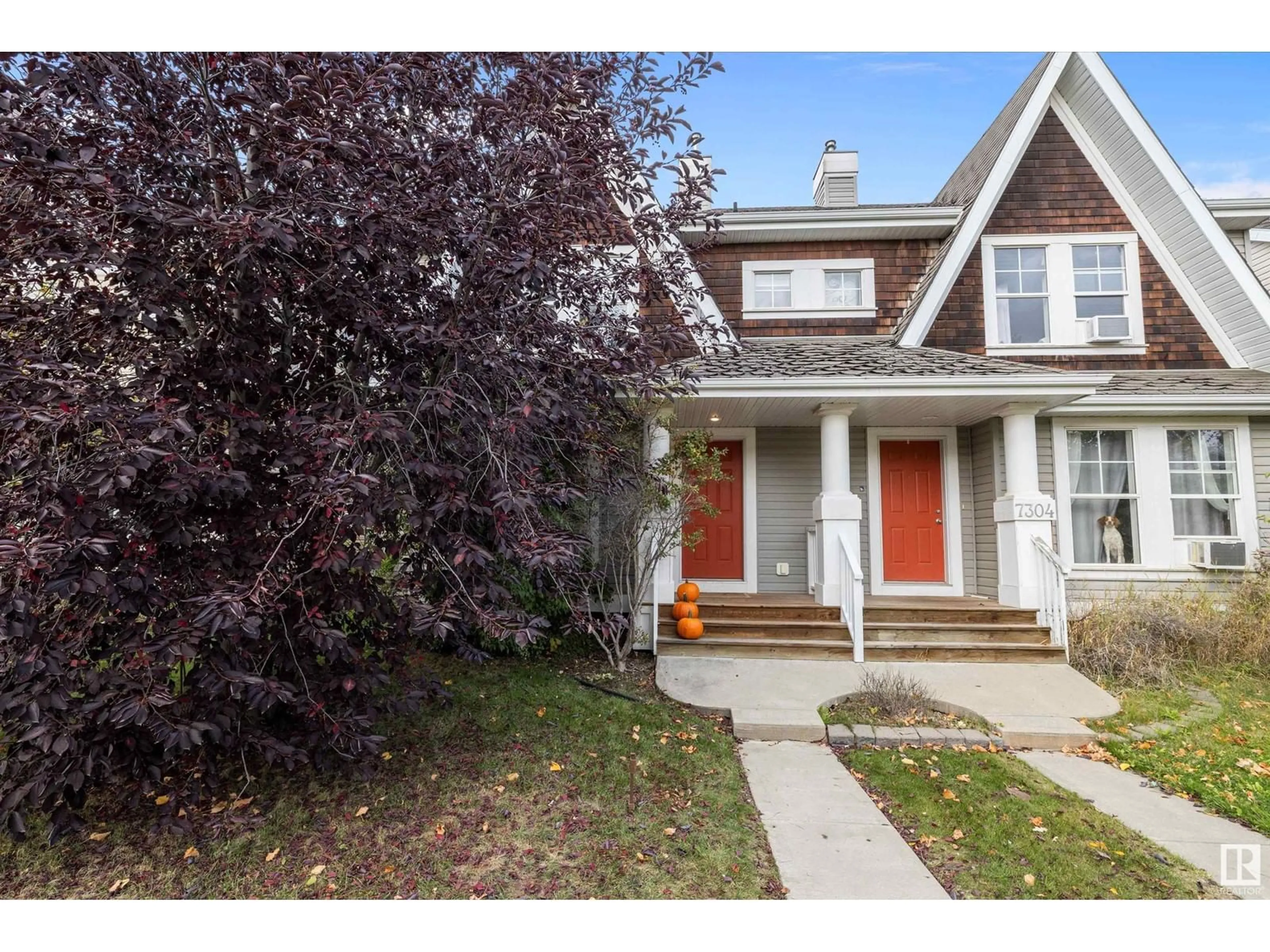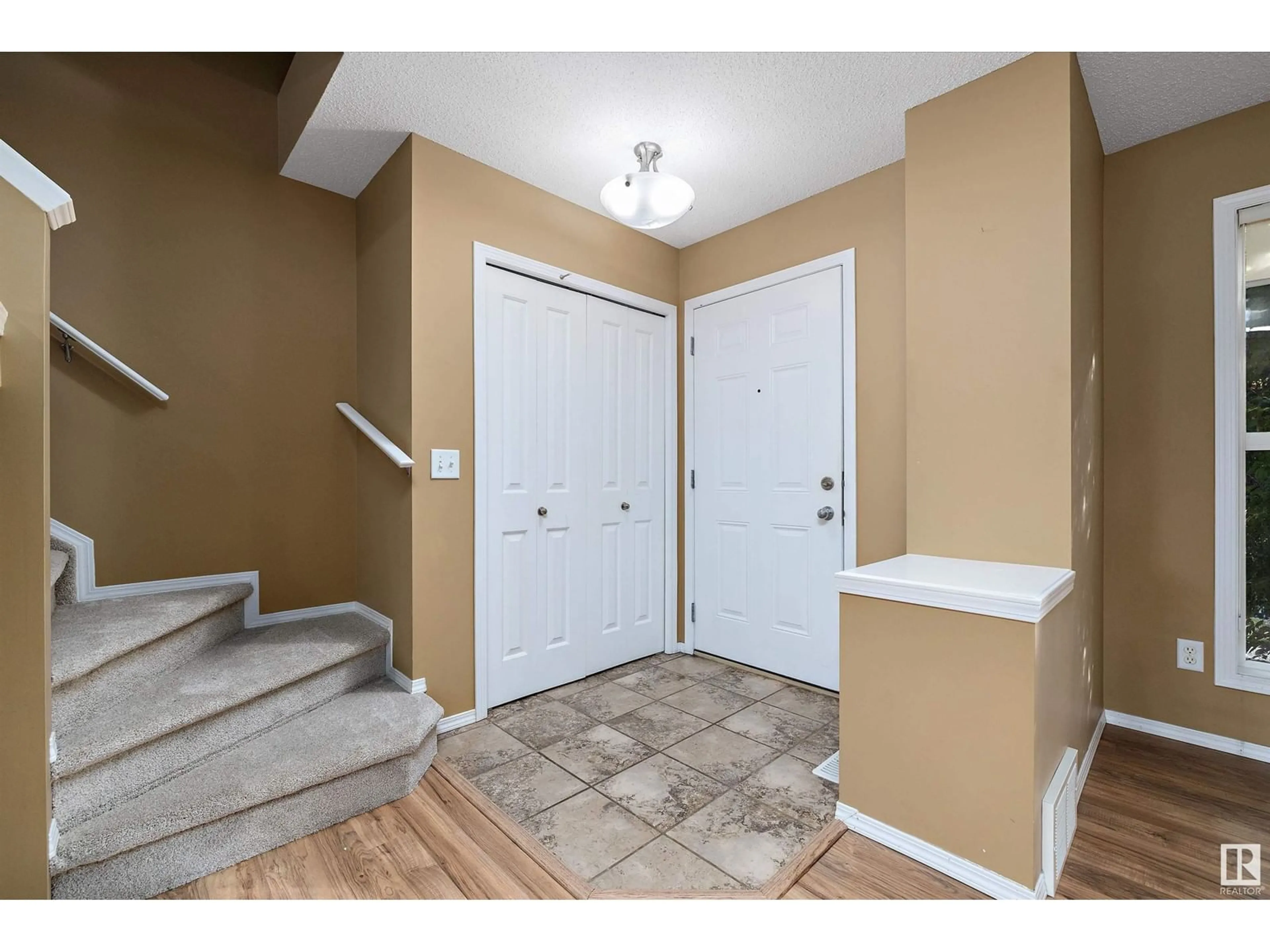7306 19A AV SW, Edmonton, Alberta T6X0K3
Contact us about this property
Highlights
Estimated ValueThis is the price Wahi expects this property to sell for.
The calculation is powered by our Instant Home Value Estimate, which uses current market and property price trends to estimate your home’s value with a 90% accuracy rate.Not available
Price/Sqft$284/sqft
Est. Mortgage$1,503/mth
Tax Amount ()-
Days On Market5 days
Description
Serene Summerside awaits! Just a short stroll away from the private lake and beach house, where you can enjoy fishing, swimming, boating, paddle boarding, and more! This charming 3-bedroom, 3-bathroom half duplex is an ideal starter home. Kiss condo fees and rent good-bye. With over 1,200 sq. ft. of living space, this home offers an open-concept kitchen with pantry, perfect for family gatherings. Cozy up by the gas fireplace or step outside onto your oversized rear deck, ideal for relaxing or entertaining guests. The basement serves as a blank canvas, allowing you to create your own unique space. The double concrete pad at the rear is ready for parking or building your future garage, while still maintaining a spacious landscaped yard. Nestled in an excellent family-friendly neighbourhood, just a short walk to the lake, parks and schools. Additionally, the home is near to restaurants, shopping, Calgary Trail, the Henday and the airport. (id:39198)
Property Details
Interior
Features
Upper Level Floor
Primary Bedroom
3.94 m x 4.03 mBedroom 2
3.71 m x 2.65 mProperty History
 57
57


