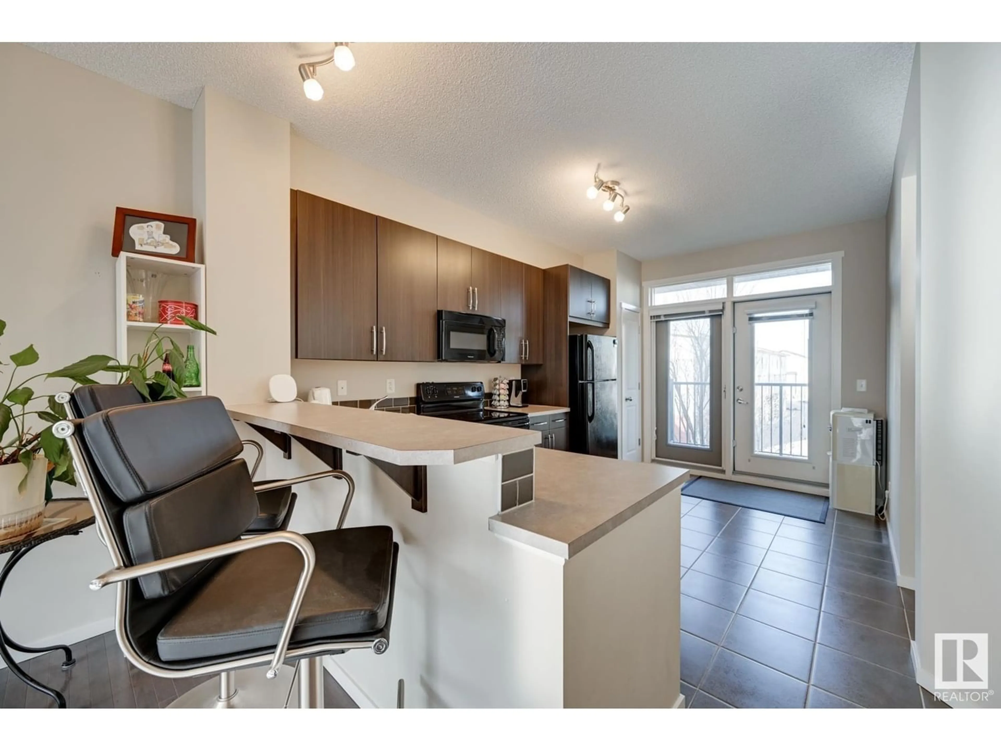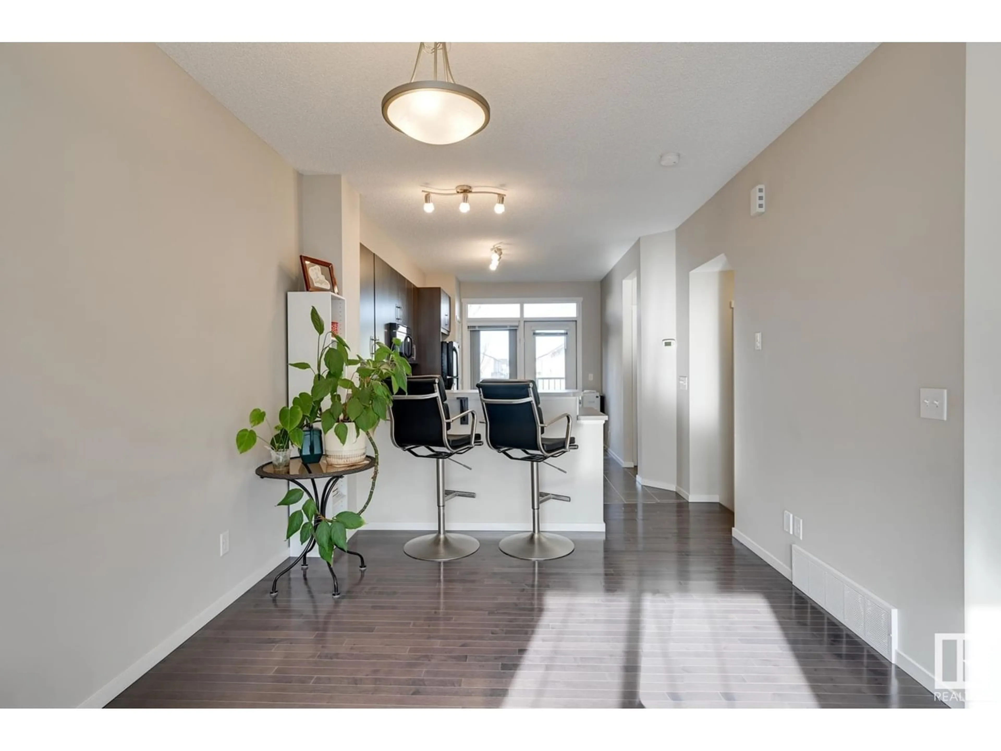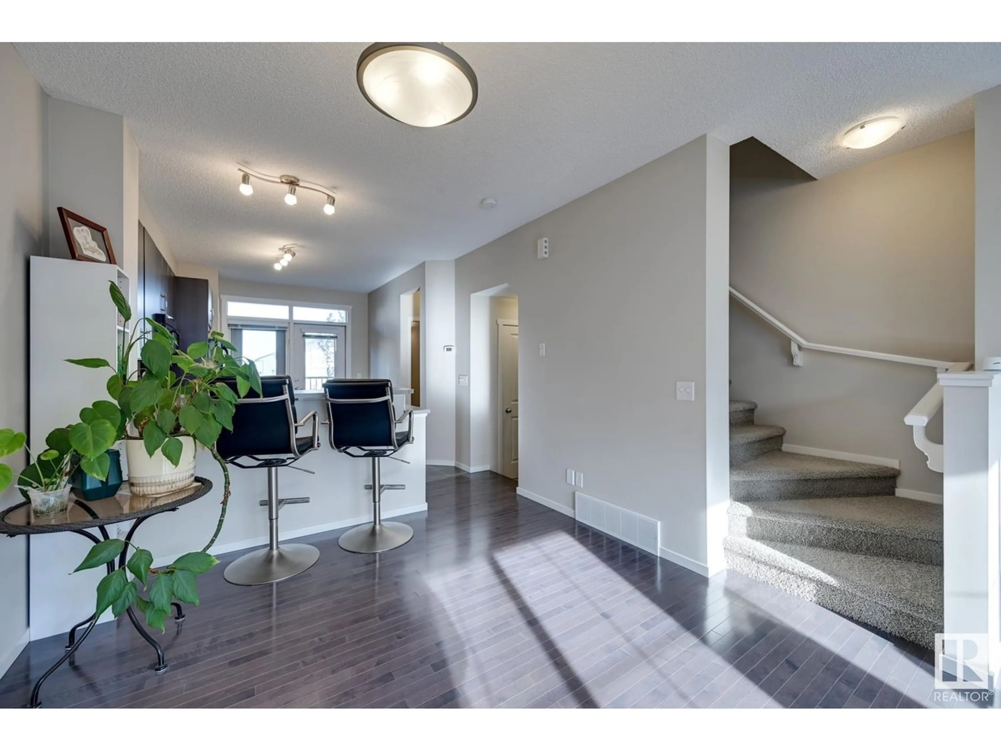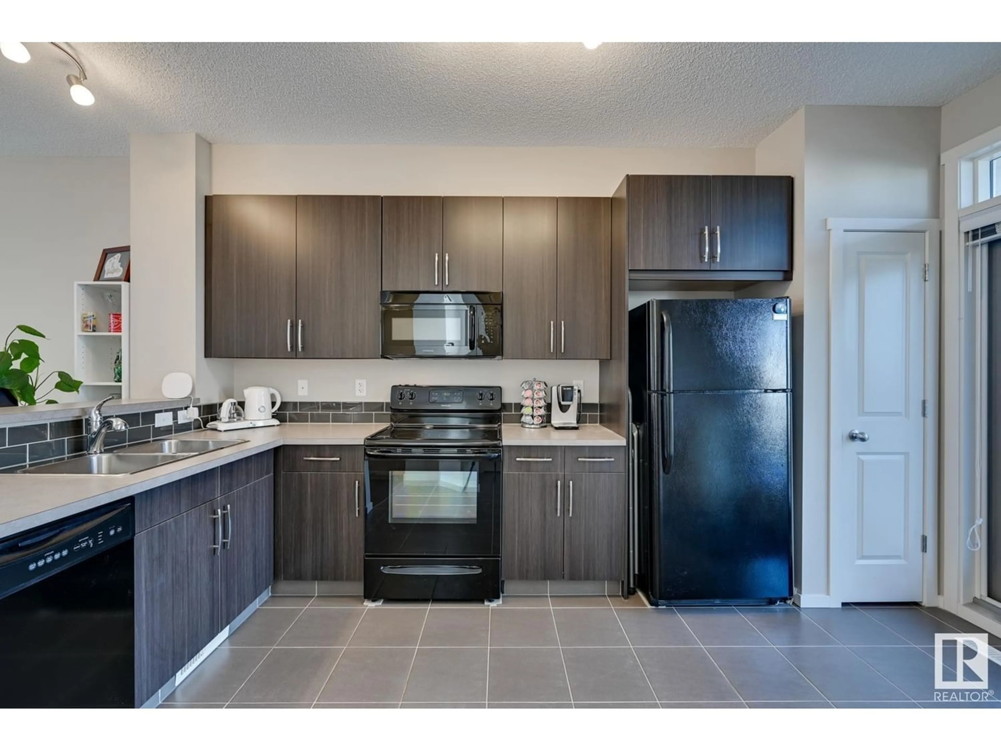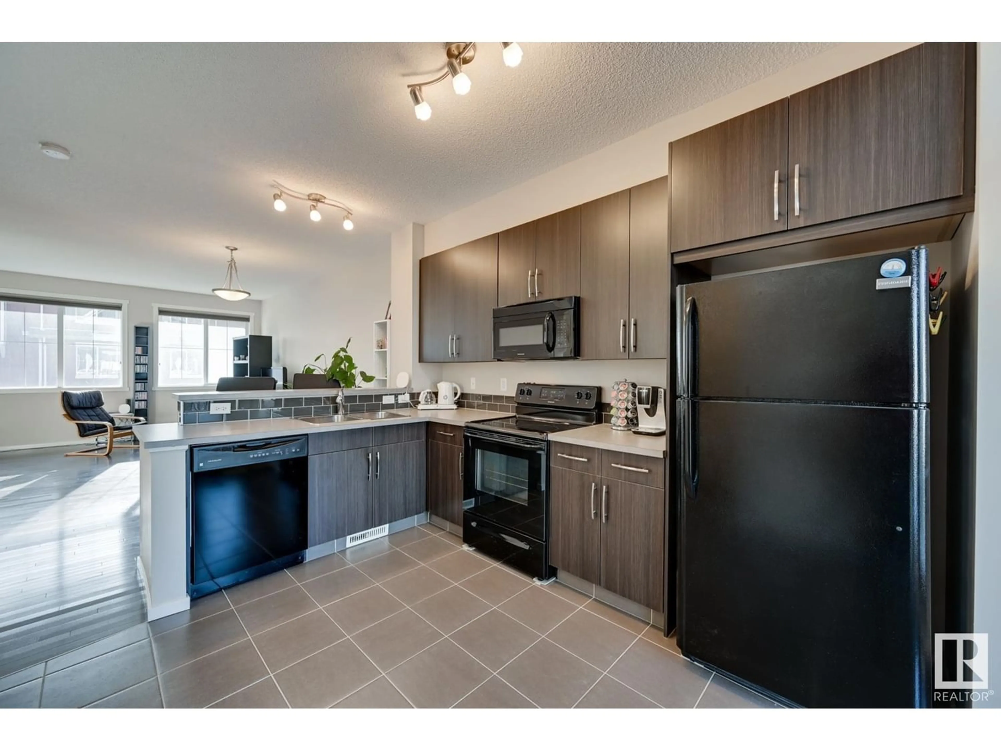#73 603 WATT BV SW, Edmonton, Alberta T6X0H4
Contact us about this property
Highlights
Estimated ValueThis is the price Wahi expects this property to sell for.
The calculation is powered by our Instant Home Value Estimate, which uses current market and property price trends to estimate your home’s value with a 90% accuracy rate.Not available
Price/Sqft$226/sqft
Est. Mortgage$1,181/mo
Maintenance fees$227/mo
Tax Amount ()-
Days On Market253 days
Description
3 storey townhome with double attached tandem garage in ever convenient Walker Lakes. This naturally lit west backing 1215sf unit boasts neutral tones. Guests are greeted with a sunny open floorplan highlighting hardwood floors & 9' ceilings. Espresso flat panel cabinets, black appliances, open nook, pantry storage closet & balcony. Upper level features a home office with double sliding pocket doors. Spacious primary bedroom with walk in closet & 3pc ensuite. 2nd bedroom & 4pc bathroom are on opposite ends for maximum privacy. Double tandem attached garage is ideal for 2 full sized vehicles or for ample storage space & offers dual entries. Sandstone at Walker Lake Stations is a pet friendly complex. Quick possession available. (id:39198)
Property Details
Interior
Features
Main level Floor
Living room
4.6 m x 2.87 mKitchen
4.48 m x 2.57 mBreakfast
2.5 m x 3.25 mExterior
Parking
Garage spaces 3
Garage type Attached Garage
Other parking spaces 0
Total parking spaces 3
Condo Details
Amenities
Ceiling - 9ft
Inclusions

