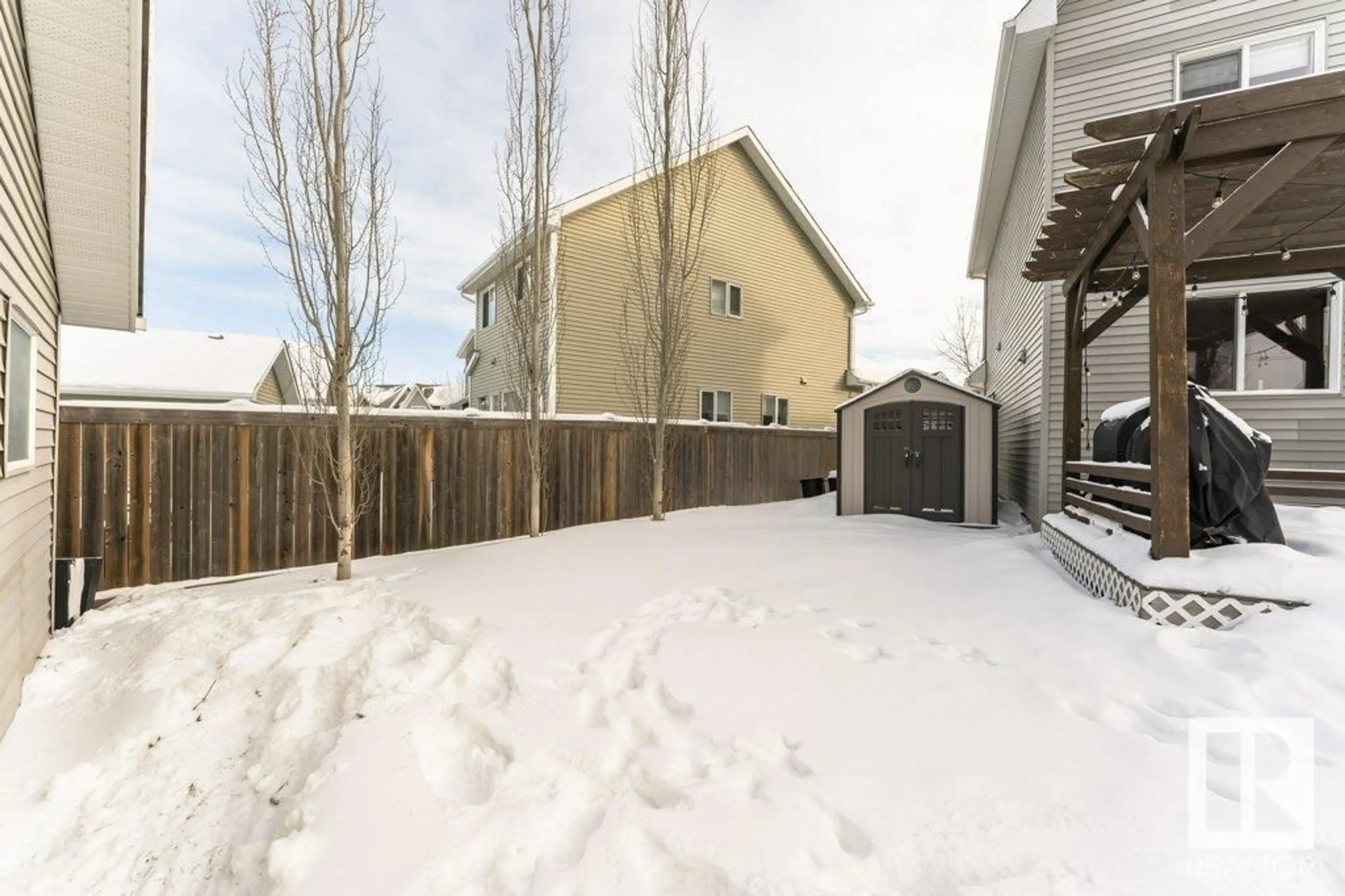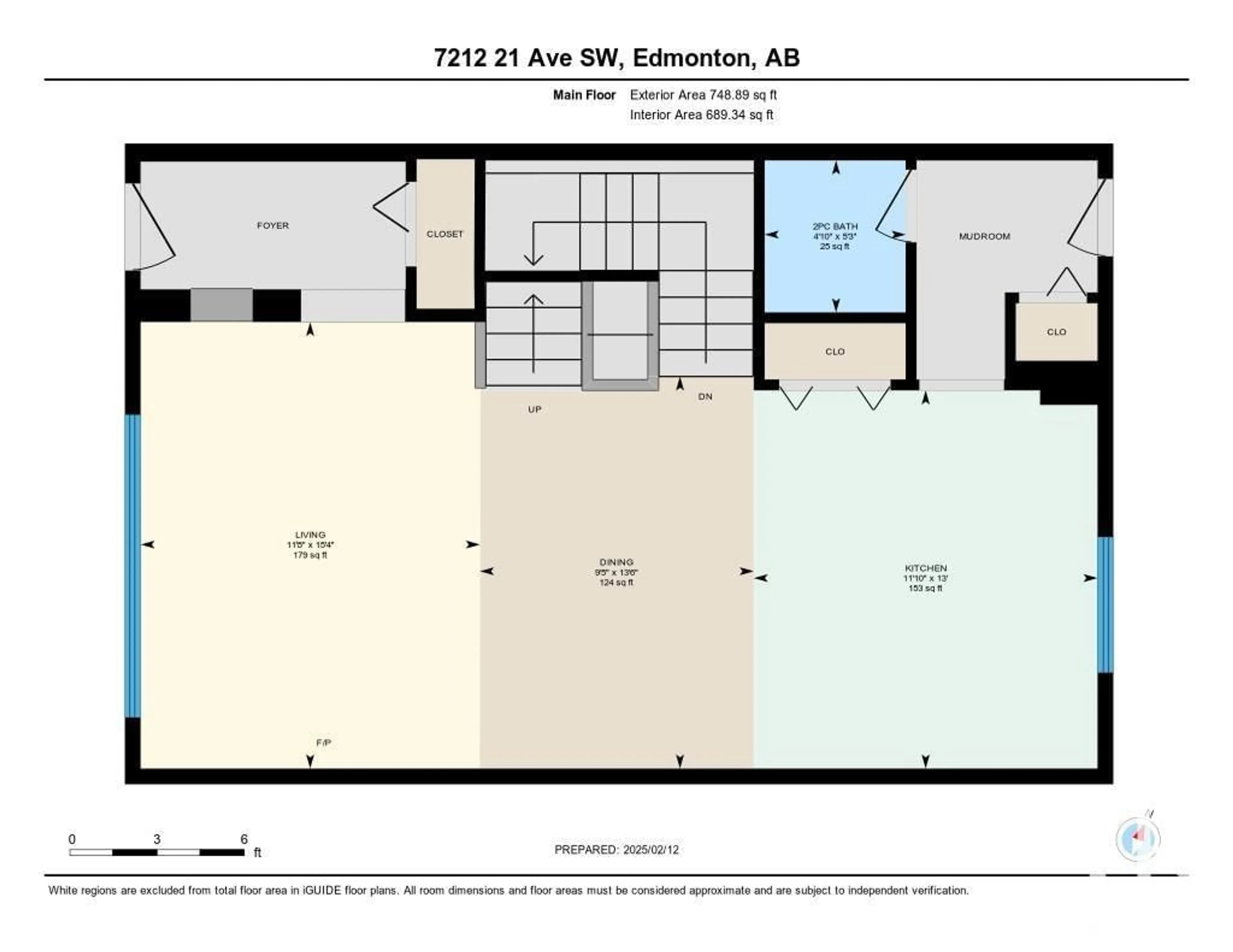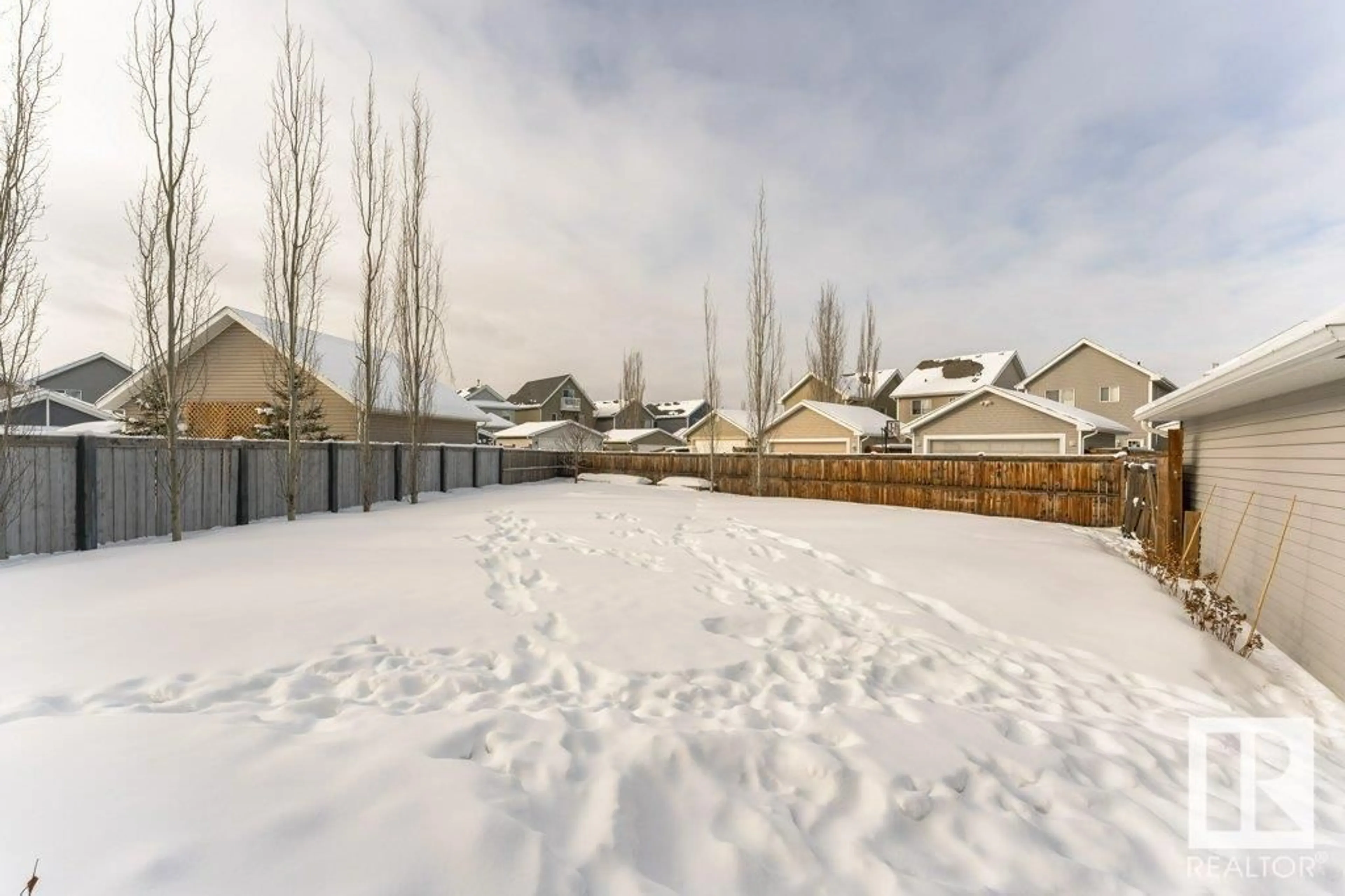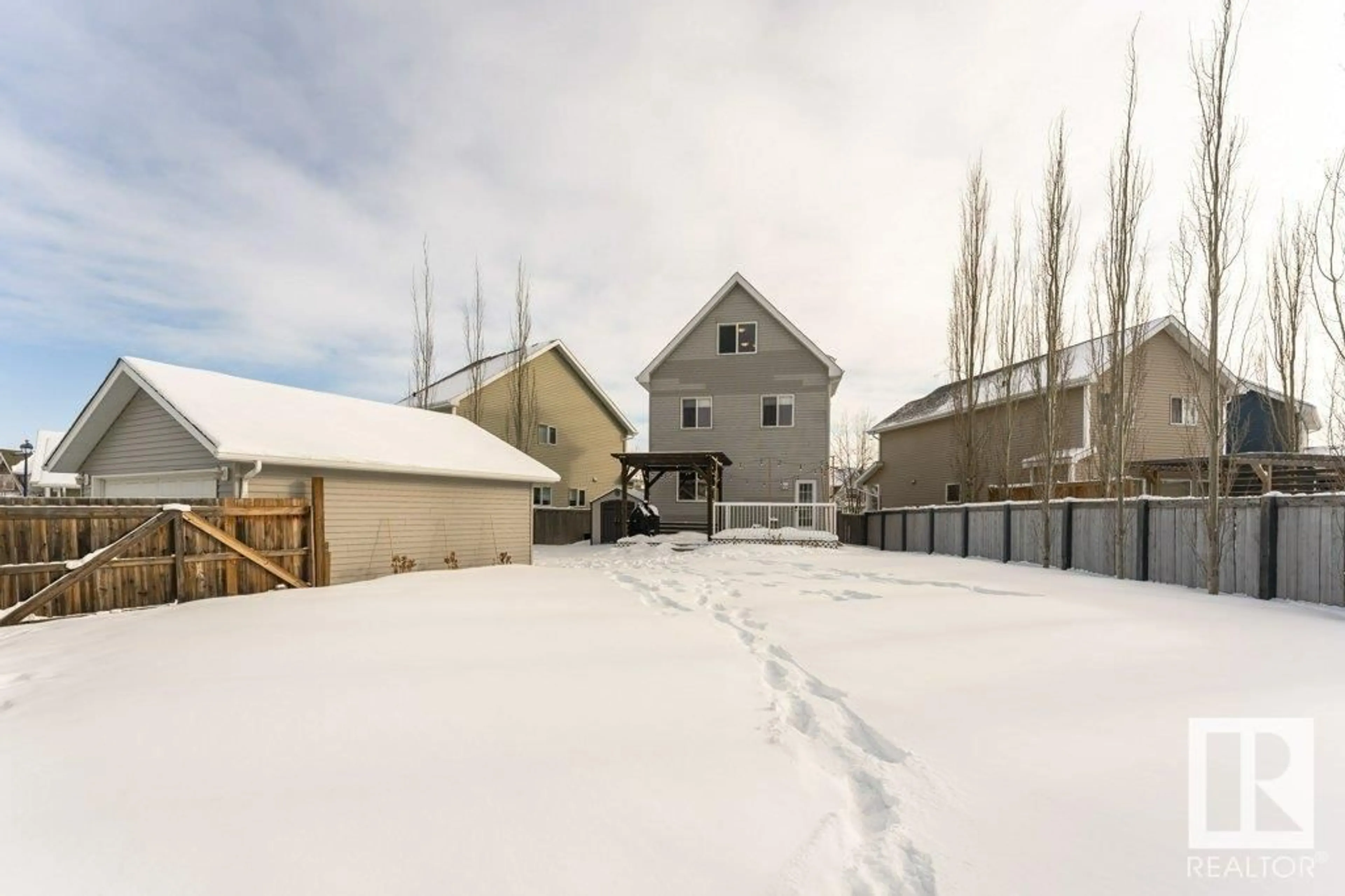7212 21 AV SW, Edmonton, Alberta T6X0L5
Contact us about this property
Highlights
Estimated ValueThis is the price Wahi expects this property to sell for.
The calculation is powered by our Instant Home Value Estimate, which uses current market and property price trends to estimate your home’s value with a 90% accuracy rate.Not available
Price/Sqft$304/sqft
Est. Mortgage$2,555/mo
Tax Amount ()-
Days On Market22 hours
Description
LAKE ACCESS! FULLY FINISHED! MASSIVE PIE LOT!(7531sqft) This 2010 built UNIQUE 2.5 storey home located in the family friendly community of SUMMERSIDE has everything you need & MORE! Featuring 4+1 spacious bedrooms, 3.5 bathrooms, cozy LOFT/BONUS ROOM(with bedroom), 1954 SqFt of living space (+632 SqFt - developed basement), DOUBLE detached garage + RV PARKING PAD, & a MASSIVE fully fenced and landscaped yard! Enjoy AIR-CONDITIONING, hardwood/tile/carpet floors, neutral colour palette, massive windows, espresso cabinetry, some custom light fixtures, stainless steel appliances, GAS FIREPLACE, upper floor laundry, plenty of STORAGE, spacious bedrooms, rec room with WET BAR, fire pit, & two tiered COMPOSITE DECK + pergola. A true family home that will appeal to everyone! Don't miss the opportunity to own this beautiful home along with the BENEFITS of living in Summerside - LAKE ACCESS, Fishing, Swimming, ICE RINK, Tennis/Pickle ball courts and MORE! Shopping, Public Transportation, & Schools near-by! (id:39198)
Upcoming Open House
Property Details
Interior
Features
Basement Floor
Bedroom 5
4.55 m x 2.23 mRecreation room
4.54 m x 7.76 mExterior
Parking
Garage spaces 4
Garage type -
Other parking spaces 0
Total parking spaces 4
Property History
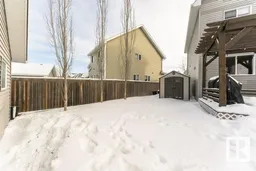 75
75
