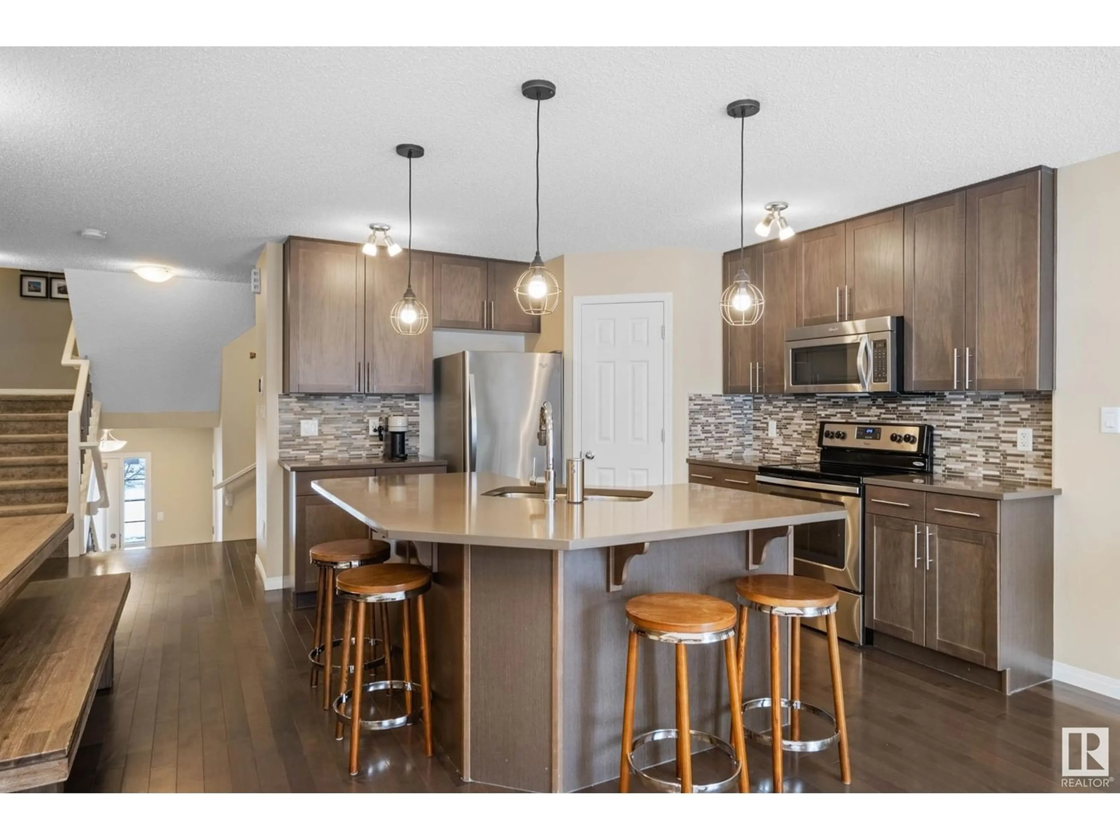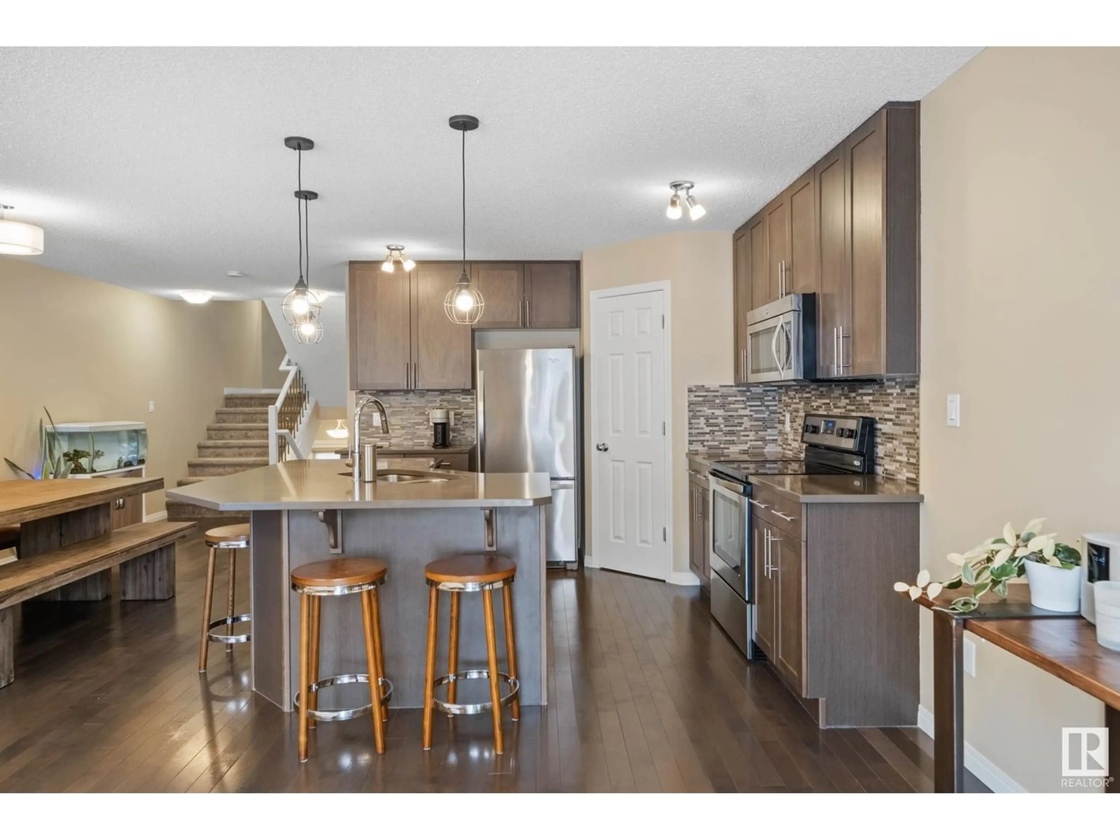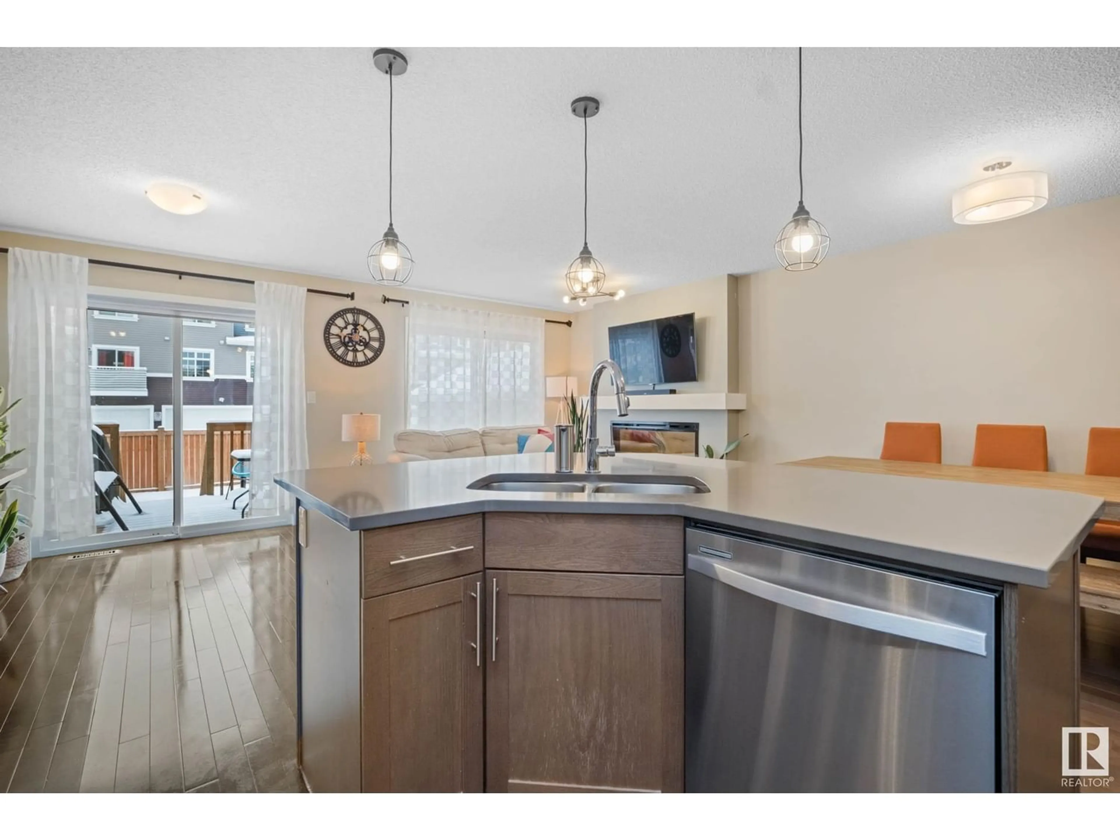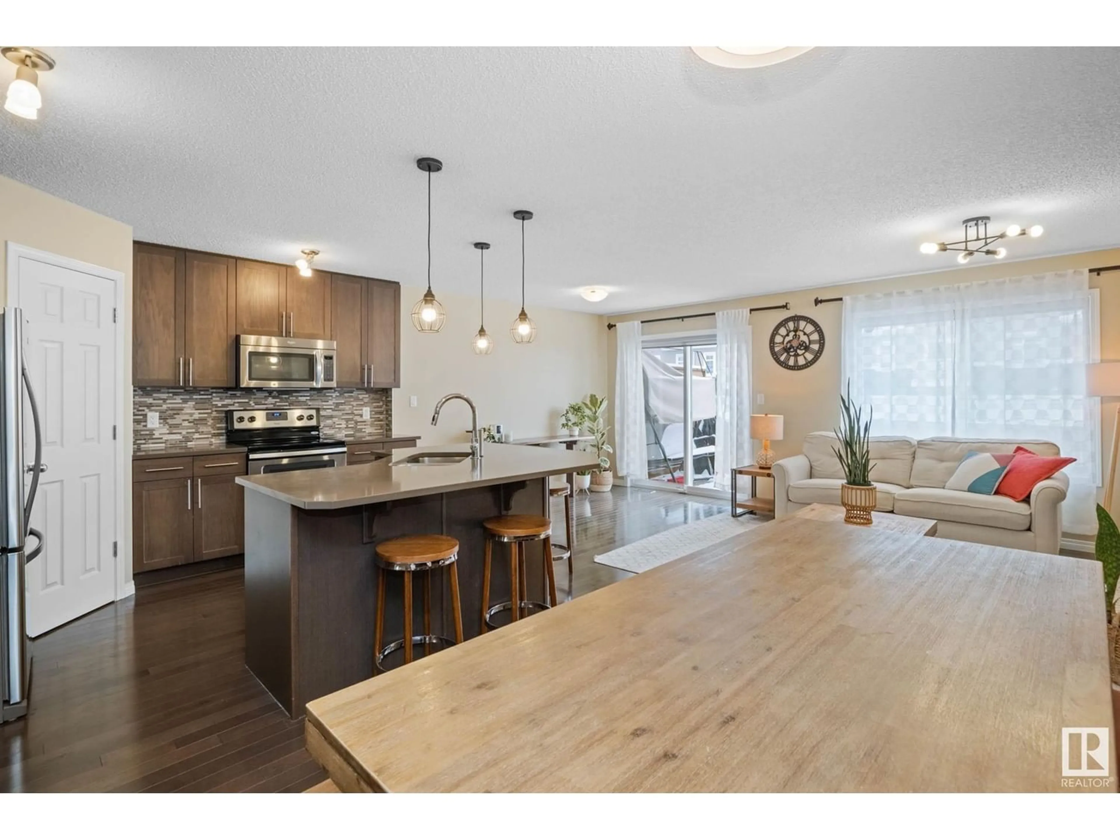7121 22 AV SW, Edmonton, Alberta T6X0S4
Contact us about this property
Highlights
Estimated ValueThis is the price Wahi expects this property to sell for.
The calculation is powered by our Instant Home Value Estimate, which uses current market and property price trends to estimate your home’s value with a 90% accuracy rate.Not available
Price/Sqft$250/sqft
Est. Mortgage$1,803/mo
Tax Amount ()-
Days On Market318 days
Description
Welcome to the SUMMERSIDE with this EXPECPTIONAL Brookfield FORMER SHOWHOME half-duplex with loads of upgrades and tons of space. Enjoy all amenities Lake Summerside has to offer your family year-round; skating, swimming, boating, tennis & recreational facilities PLUS central to local Michael Strembitzky School. Wonderful curb appeal w/quaint veranda, single attached insulated garage & back deck w/BBQ gas line overlooking fully fenced yard. Features 3 spacious bdrms, 2.5 baths, UPPER-LEVEL BONUS RM & central A/C. Access to home via garage or welcoming foyer. A few steps up, you are greeted with wonderful open-concept floor plan boasting formal dining room, living room w/electric mantled F/P & 2 pc powder room. Kitchen showcases eat-on center island, upgraded SS appliances, quartz countertops, full height cabinetry & corner walk-in pantry. Iron spindled staircase & convenient upper-level laundry. Owners suite boasts private 4 pc ensuite & WIC. 2 junior rooms (one w/WIC) & addl 4 pc bath. Welcome home (id:39198)
Property Details
Interior
Features
Main level Floor
Living room
5.66 m x 2.62 mDining room
2.52 m x 5.08 mKitchen
3.32 m x 4.22 mExterior
Parking
Garage spaces 2
Garage type Attached Garage
Other parking spaces 0
Total parking spaces 2




